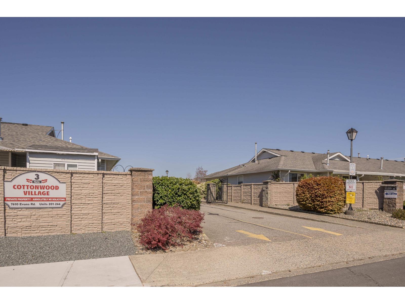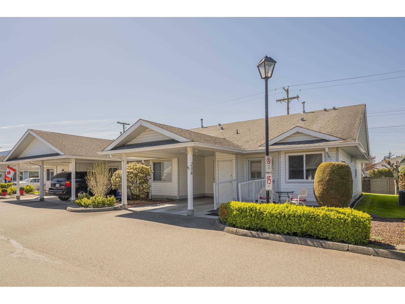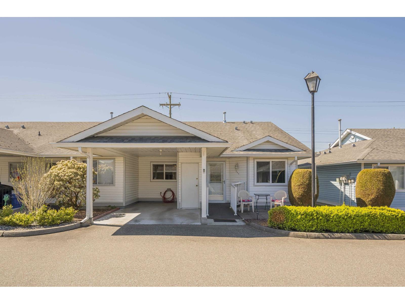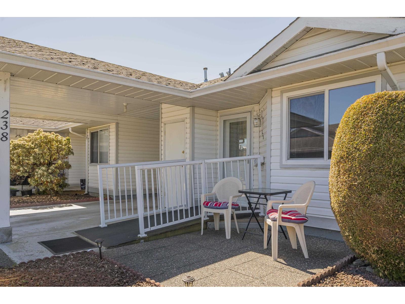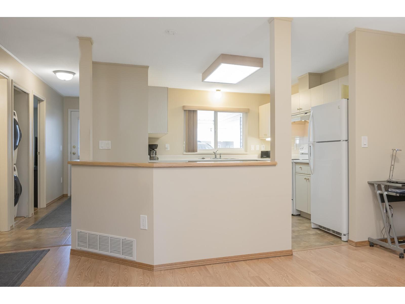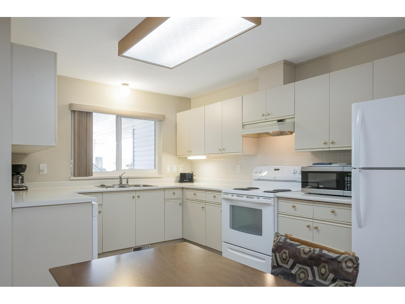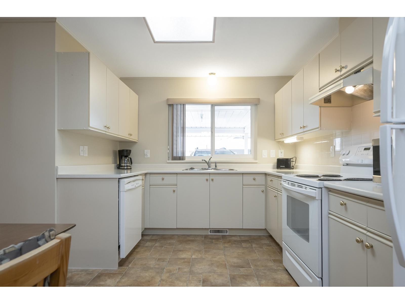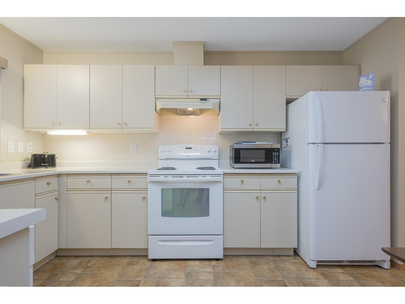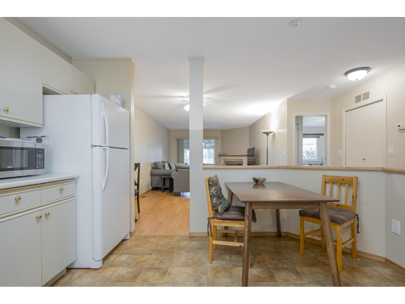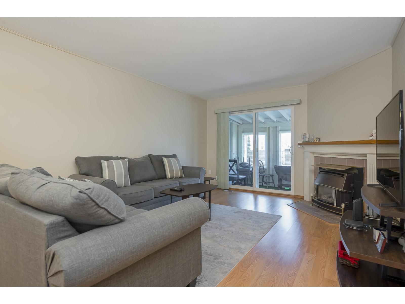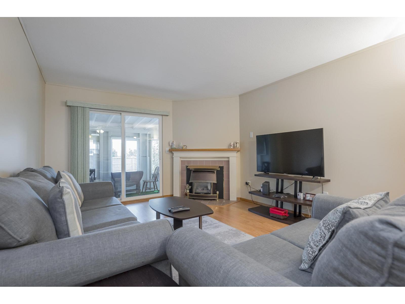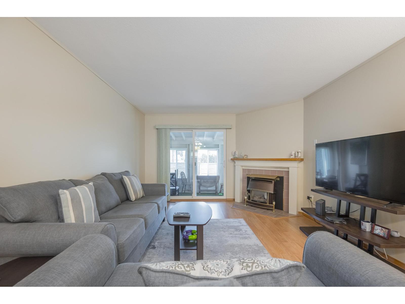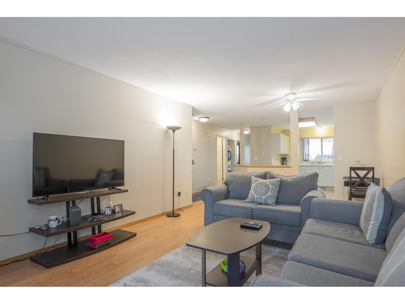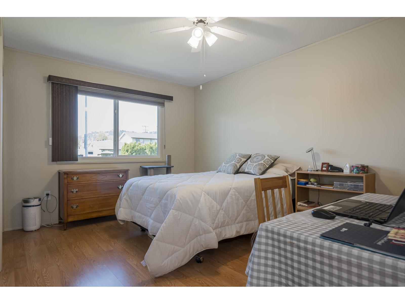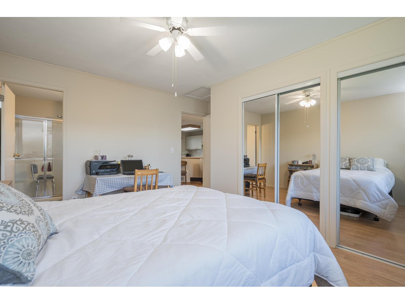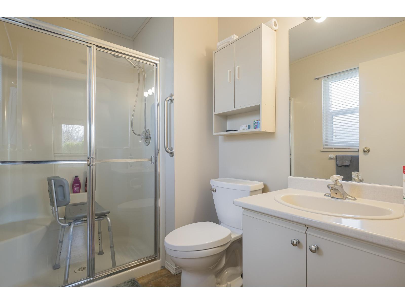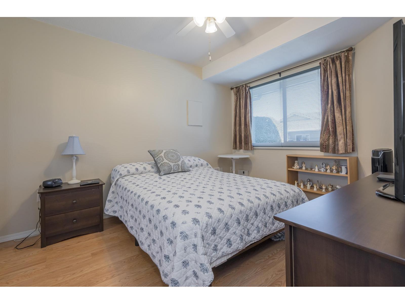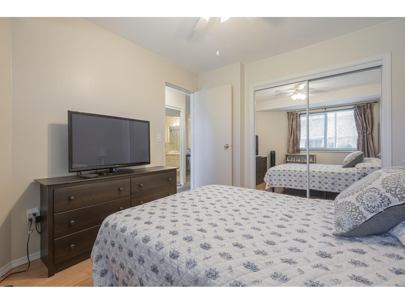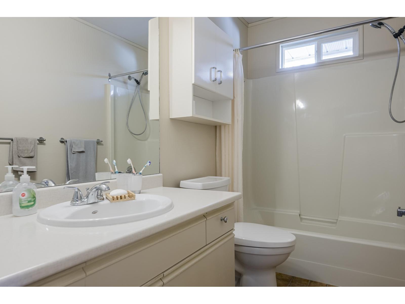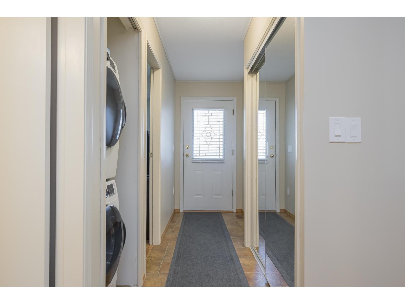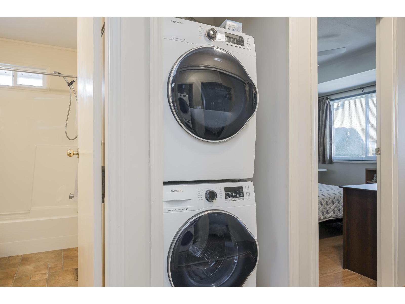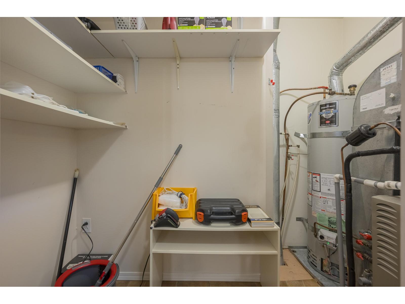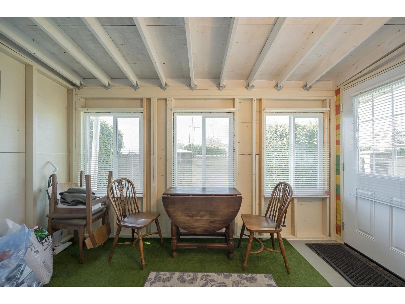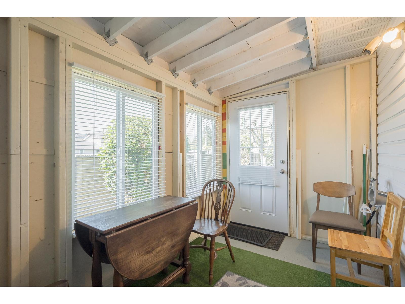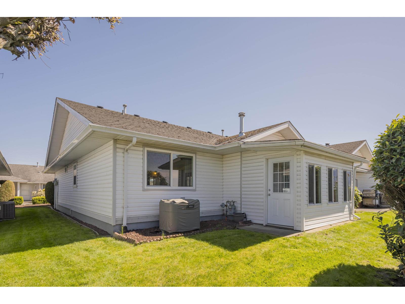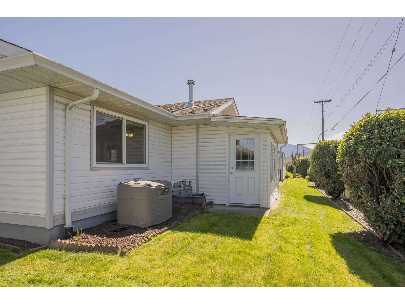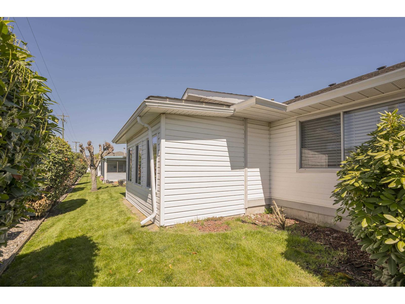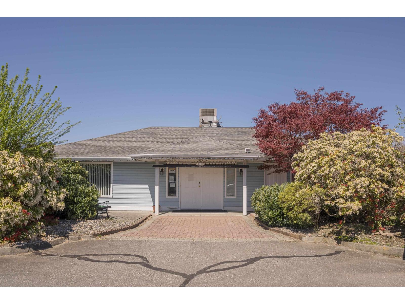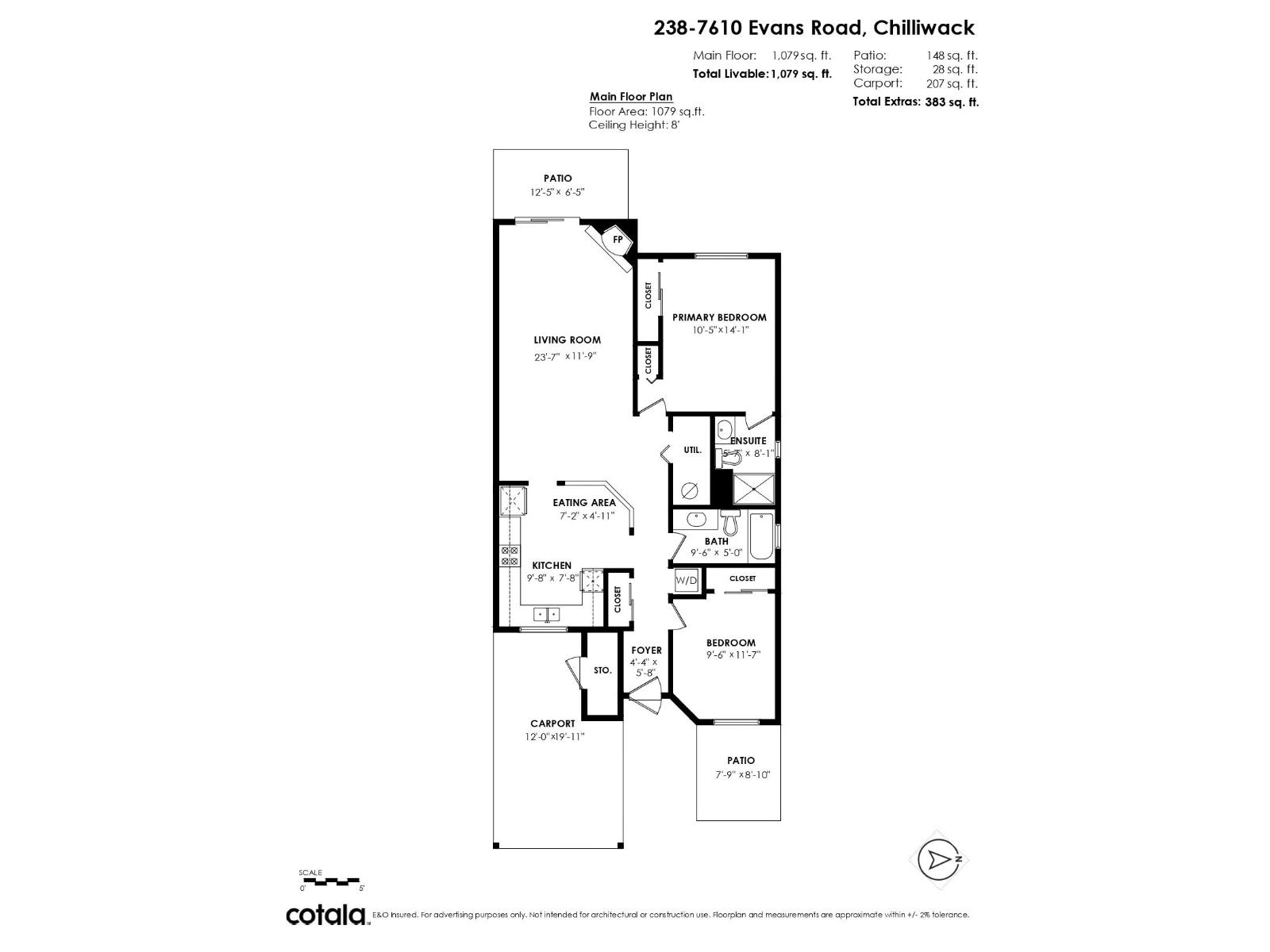2 Bedroom
2 Bathroom
1,079 ft2
Ranch
Fireplace
Forced Air
$299,900
Welcome to COTTONWOOD RETIREMENT VILLAGE "“ a peaceful 55+ community in a serene setting. This beautifully updated 2 bed, 2 bath rancher features new windows in the sunroom (2023), updated furnace, hot water tank, appliances, washer/dryer, and A/C. Enjoy a structurally enclosed sunroom, large crawl space for storage, and a personal carport. Pet friendly (1 cat or dog). Prime location near shops, restaurants, trails, recreation, and transit. Low monthly fee of $270 includes building maintenance, gardening, water, sewer, garbage, snow removal, and city taxes. Lease expires April 28, 2042. Cash only, no bank financing available. Subject to approval of Manager. (id:46156)
Property Details
|
MLS® Number
|
R2990617 |
|
Property Type
|
Single Family |
|
Structure
|
Clubhouse |
|
View Type
|
View |
Building
|
Bathroom Total
|
2 |
|
Bedrooms Total
|
2 |
|
Amenities
|
Laundry - In Suite |
|
Appliances
|
Washer, Dryer, Refrigerator, Stove, Dishwasher |
|
Architectural Style
|
Ranch |
|
Basement Type
|
Crawl Space |
|
Constructed Date
|
1990 |
|
Construction Style Attachment
|
Attached |
|
Fireplace Present
|
Yes |
|
Fireplace Total
|
1 |
|
Heating Fuel
|
Natural Gas |
|
Heating Type
|
Forced Air |
|
Stories Total
|
1 |
|
Size Interior
|
1,079 Ft2 |
|
Type
|
Row / Townhouse |
Parking
Land
Rooms
| Level |
Type |
Length |
Width |
Dimensions |
|
Main Level |
Living Room |
23 ft ,5 in |
11 ft ,9 in |
23 ft ,5 in x 11 ft ,9 in |
|
Main Level |
Dining Room |
7 ft ,1 in |
4 ft ,1 in |
7 ft ,1 in x 4 ft ,1 in |
|
Main Level |
Kitchen |
9 ft ,6 in |
7 ft ,8 in |
9 ft ,6 in x 7 ft ,8 in |
|
Main Level |
Primary Bedroom |
10 ft ,4 in |
14 ft ,1 in |
10 ft ,4 in x 14 ft ,1 in |
|
Main Level |
Bedroom 2 |
9 ft ,5 in |
11 ft ,7 in |
9 ft ,5 in x 11 ft ,7 in |
|
Main Level |
Foyer |
4 ft ,3 in |
5 ft ,8 in |
4 ft ,3 in x 5 ft ,8 in |
https://www.realtor.ca/real-estate/28173071/238-7610-evans-road-sardis-west-vedder-chilliwack


