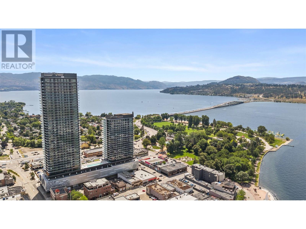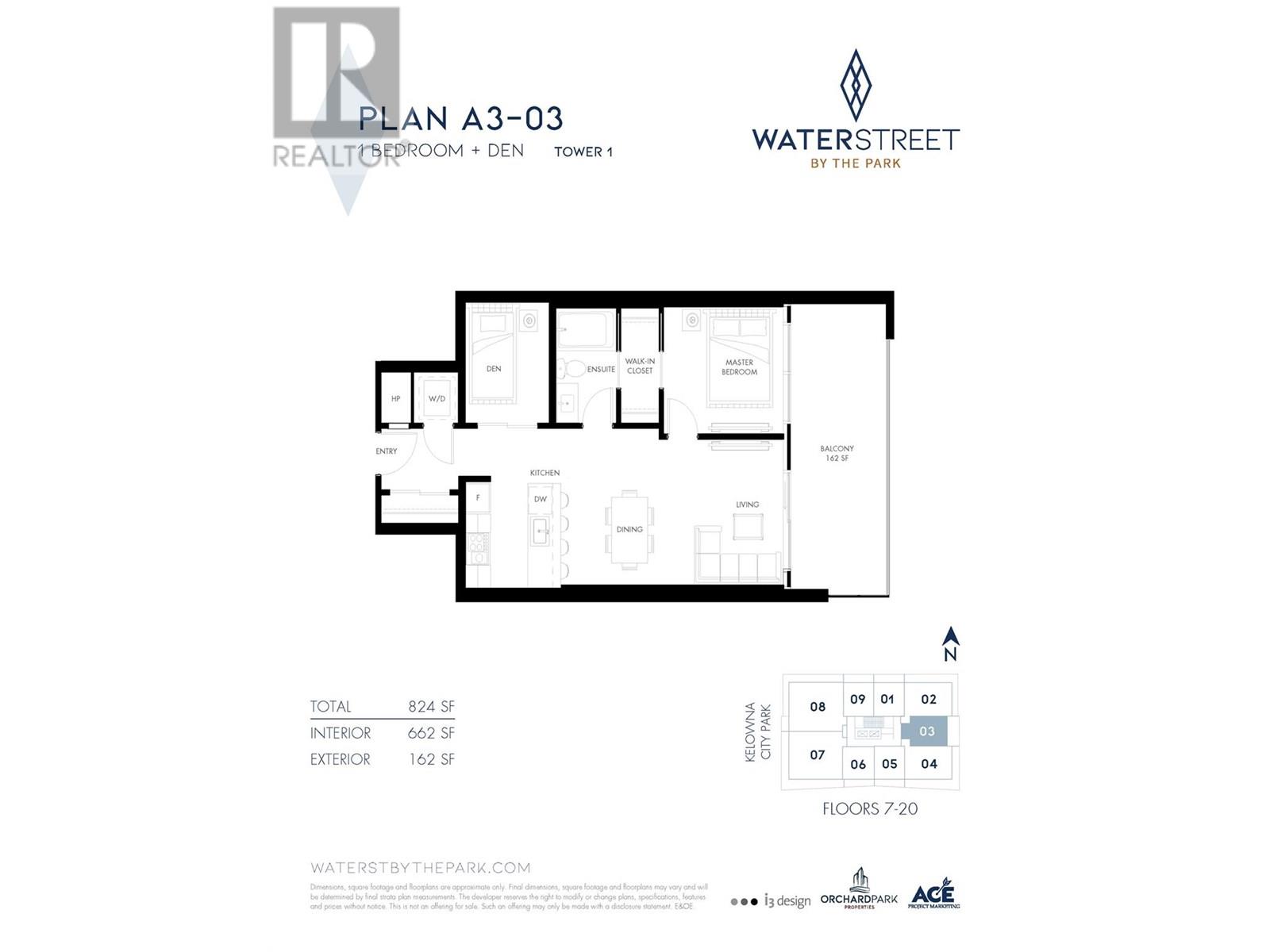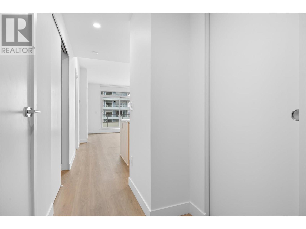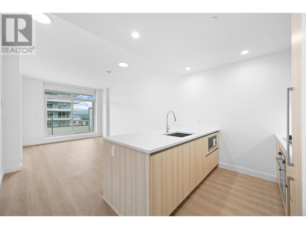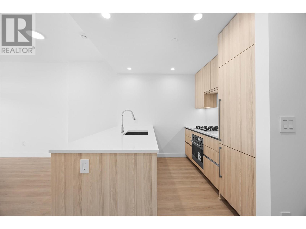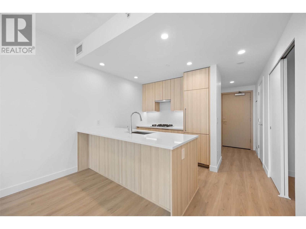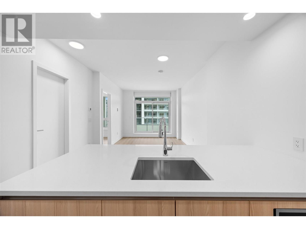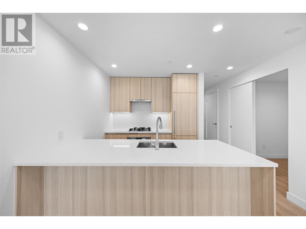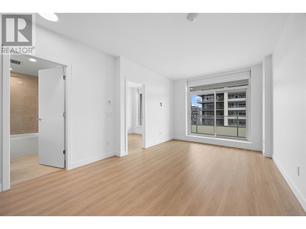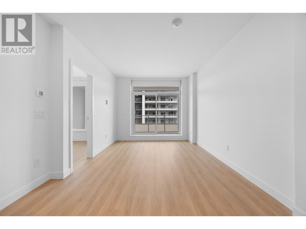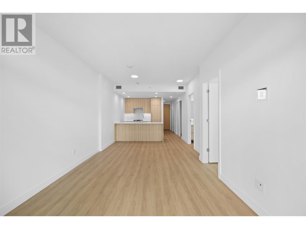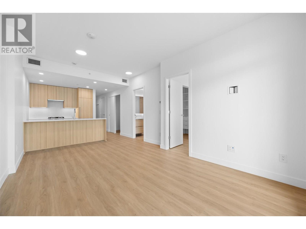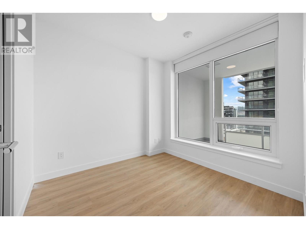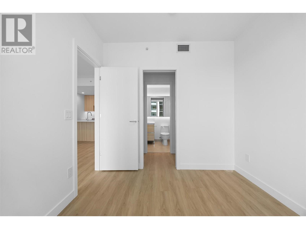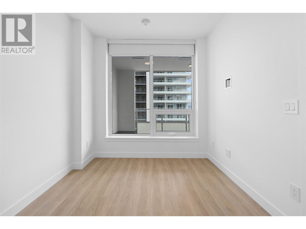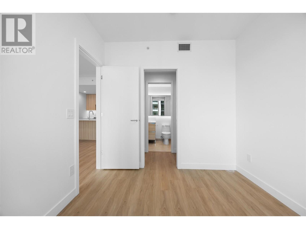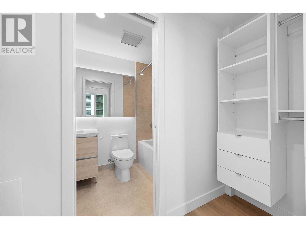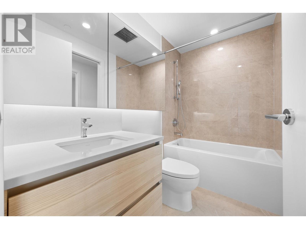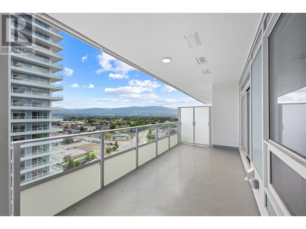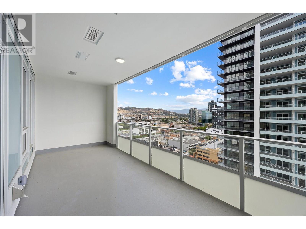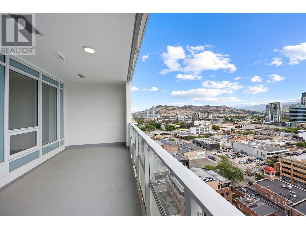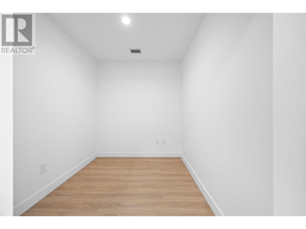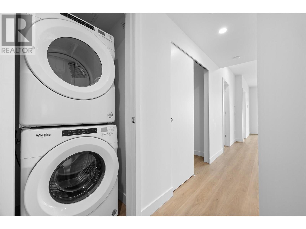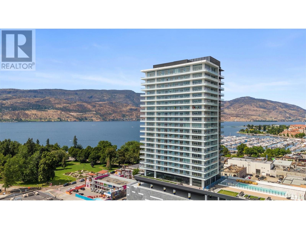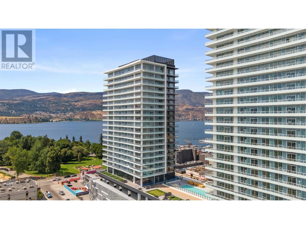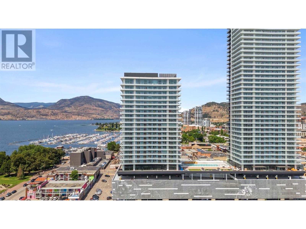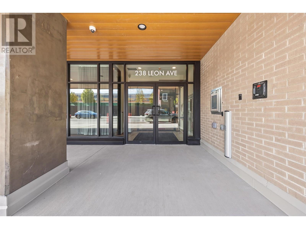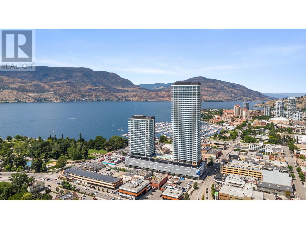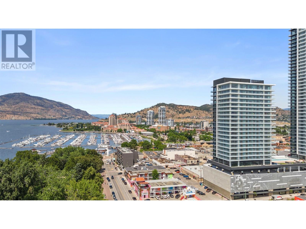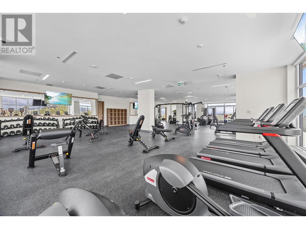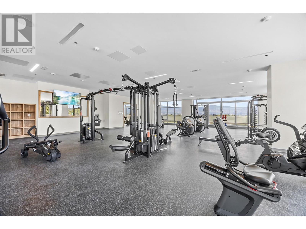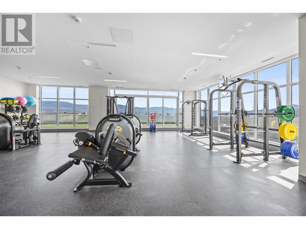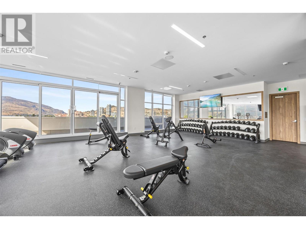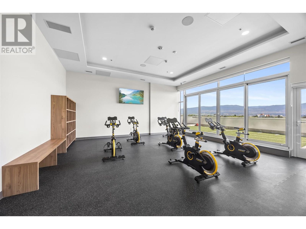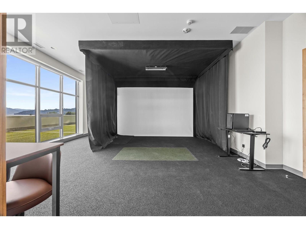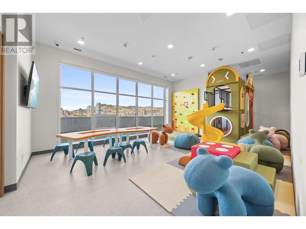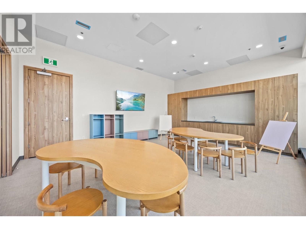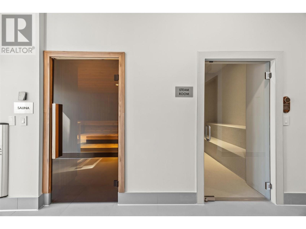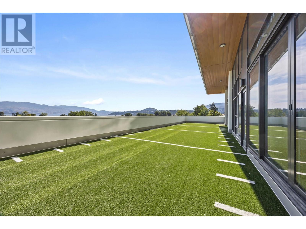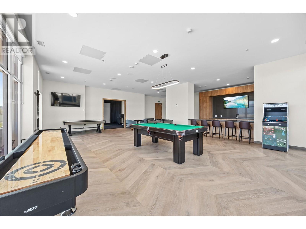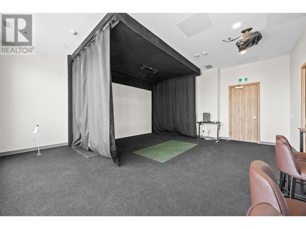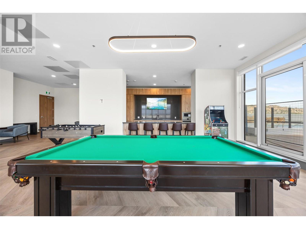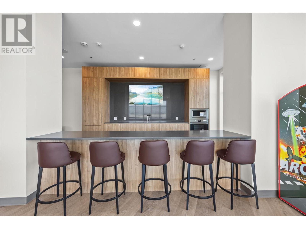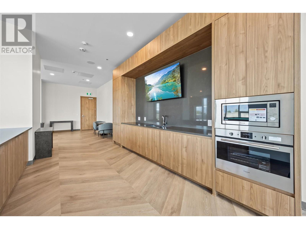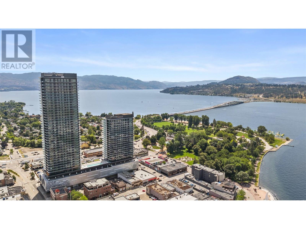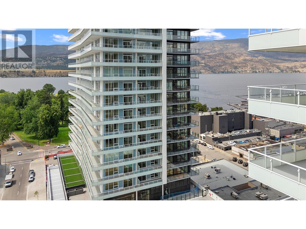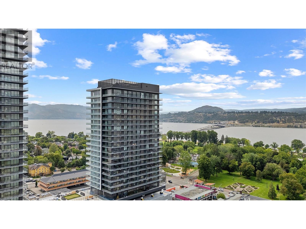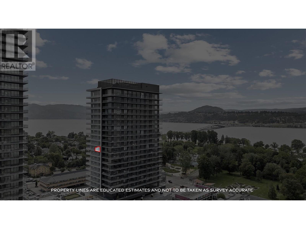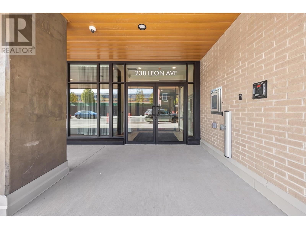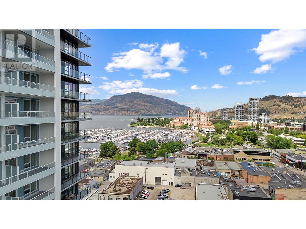1 Bedroom
1 Bathroom
662 ft2
Contemporary
Inground Pool, Outdoor Pool, Pool
Central Air Conditioning, Heat Pump
Forced Air, Heat Pump
$509,000Maintenance,
$344.24 Monthly
Welcome to #1403 at Water Street by The Park! This smartly priced one-bedroom & den is the ideal Okanagan retreat locacted just steps from the lake, yacht club, and city park. This purposely designed 662 sqft residence is ideally situated on the 14th floor offering picturesque views of the urban vista and valley peaks through it's sunrise-facing perspective . The home is appointed w/superior-quality finishes that exude timeless elegance, including luxury integrated & stainless steel Fulgor Milano appliances, marbled porcelain tile, premium vinyl plank flooring & more thoughtfully curated details throughout. Impress your guests—or indulge in it all yourself—with access to 42,000 sqft of world-class amenities at The Deck. Over 23 thoughtfully designed spaces to explore, enjoy a fitness centre overlooking the lake, a tranquil yoga studio to find your flow & rejuvenating sauna & steam rooms to unwind & recharge. Perfect your swing on the state-of-the-art golf simulator or sharpen your short game on the professionally designed putting greens. From booking a private screening in the theatre to enjoying a game of pool, indulging in a wine tasting, or keeping the kids entertained in the vibrant playroom— just to name a few! Every experience is just an elevator ride away. An exceptional opportunity for anyone in pursuit of the finest in luxury condominium living. Strata fees & room measurements are approx. Parking stall+$30k (id:46156)
Property Details
|
MLS® Number
|
10356537 |
|
Property Type
|
Single Family |
|
Neigbourhood
|
Kelowna North |
|
Community Name
|
Water Street By The Park |
|
Amenities Near By
|
Park, Recreation, Shopping |
|
Community Features
|
Pets Allowed, Rentals Allowed |
|
Features
|
Central Island, One Balcony |
|
Pool Type
|
Inground Pool, Outdoor Pool, Pool |
|
Structure
|
Clubhouse |
|
View Type
|
City View, Lake View, Mountain View, View (panoramic) |
Building
|
Bathroom Total
|
1 |
|
Bedrooms Total
|
1 |
|
Amenities
|
Clubhouse, Sauna, Whirlpool |
|
Appliances
|
Refrigerator, Dishwasher, Dryer, Range - Gas, Microwave, See Remarks, Washer |
|
Architectural Style
|
Contemporary |
|
Constructed Date
|
2025 |
|
Cooling Type
|
Central Air Conditioning, Heat Pump |
|
Fire Protection
|
Sprinkler System-fire, Security System, Smoke Detector Only |
|
Flooring Type
|
Vinyl |
|
Heating Type
|
Forced Air, Heat Pump |
|
Stories Total
|
1 |
|
Size Interior
|
662 Ft2 |
|
Type
|
Apartment |
|
Utility Water
|
Municipal Water |
Parking
Land
|
Access Type
|
Easy Access |
|
Acreage
|
No |
|
Land Amenities
|
Park, Recreation, Shopping |
|
Sewer
|
Municipal Sewage System |
|
Size Total Text
|
Under 1 Acre |
|
Surface Water
|
Lake |
Rooms
| Level |
Type |
Length |
Width |
Dimensions |
|
Main Level |
Den |
|
|
9'1'' x 7'4'' |
|
Main Level |
Full Bathroom |
|
|
9'1'' x 5'5'' |
|
Main Level |
Kitchen |
|
|
12'1'' x 10'0'' |
|
Main Level |
Living Room |
|
|
17'6'' x 12'1'' |
|
Main Level |
Primary Bedroom |
|
|
10'2'' x 9'9'' |
https://www.realtor.ca/real-estate/28627020/238-leon-avenue-unit-1403-kelowna-kelowna-north


