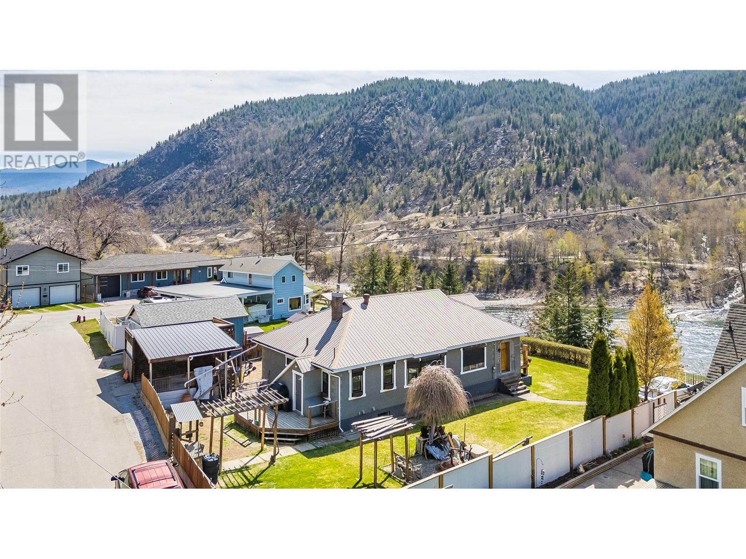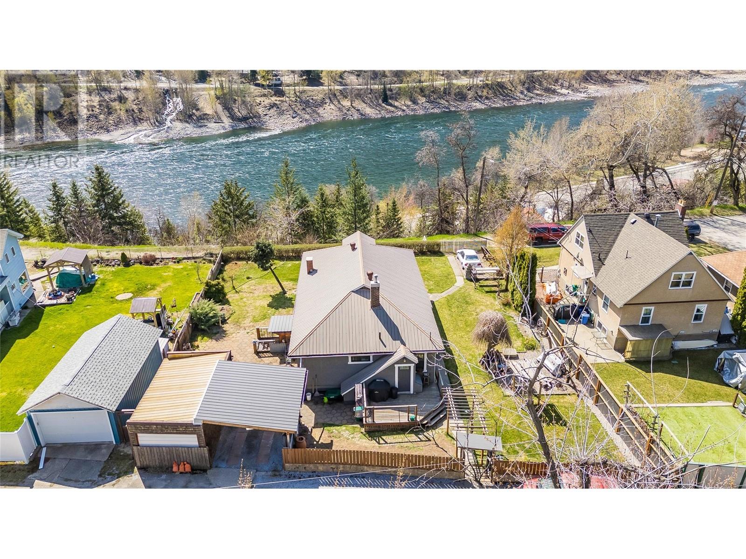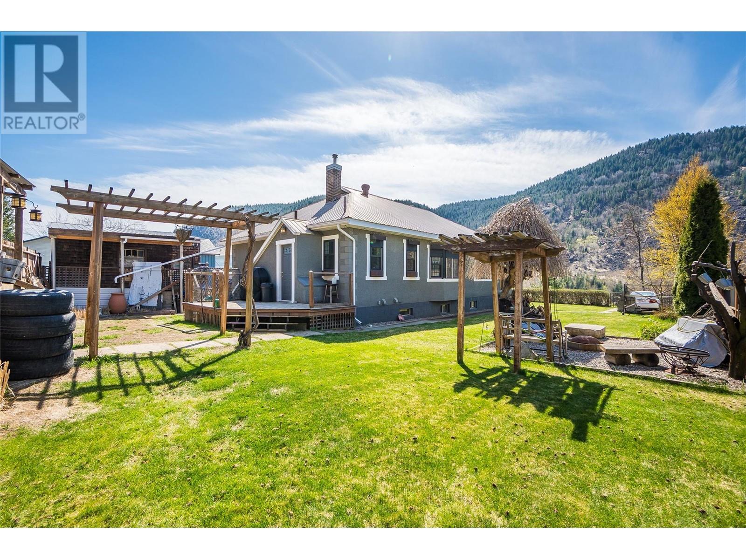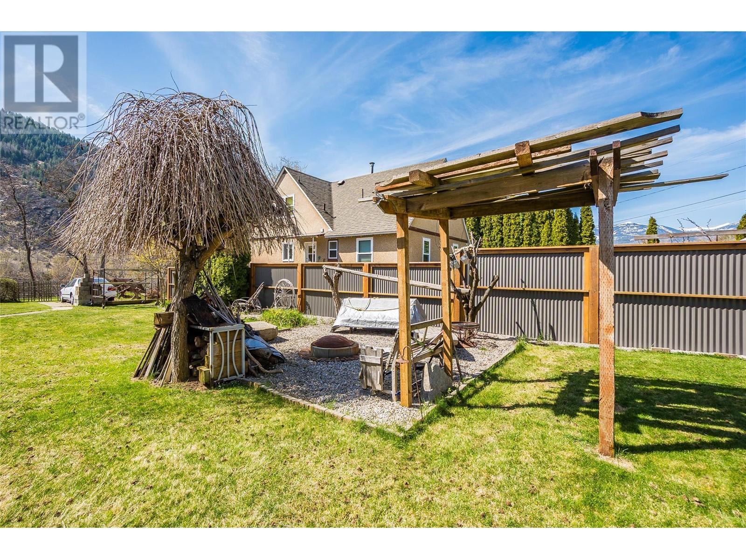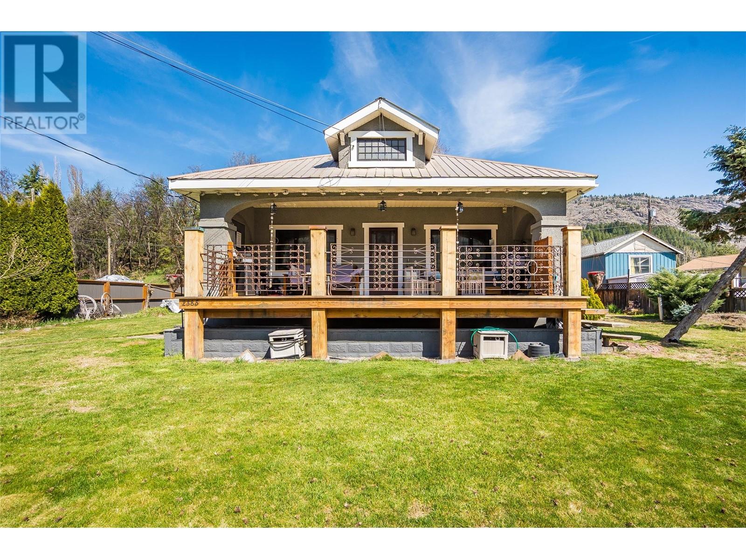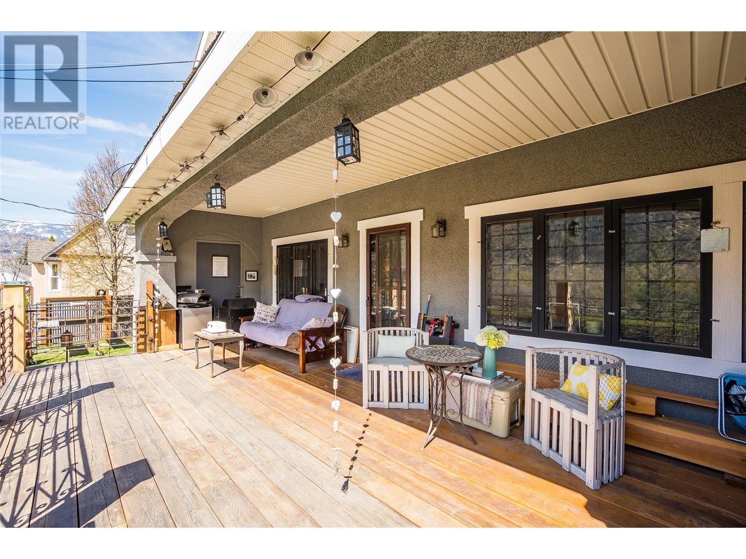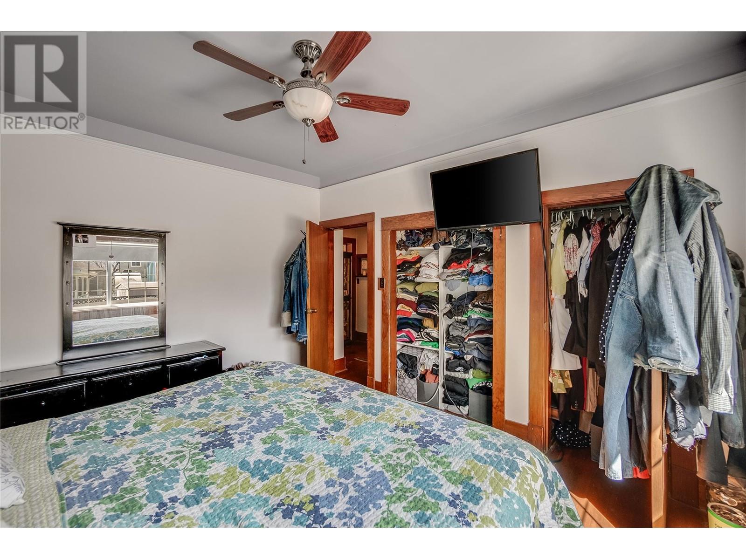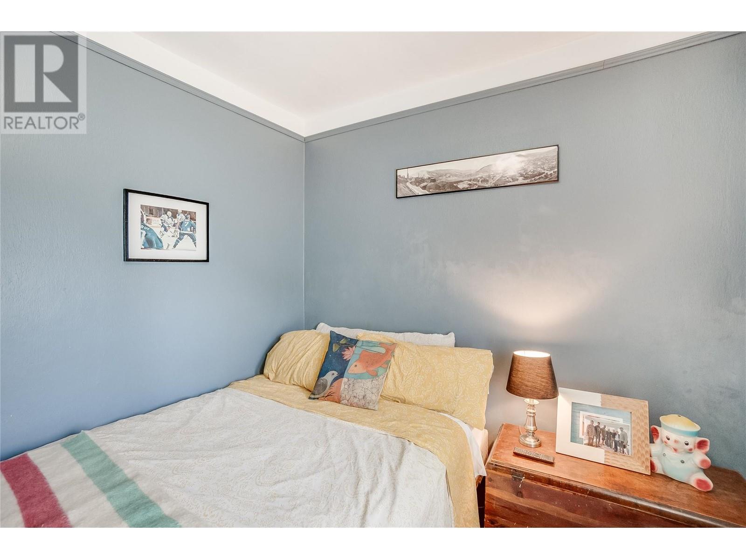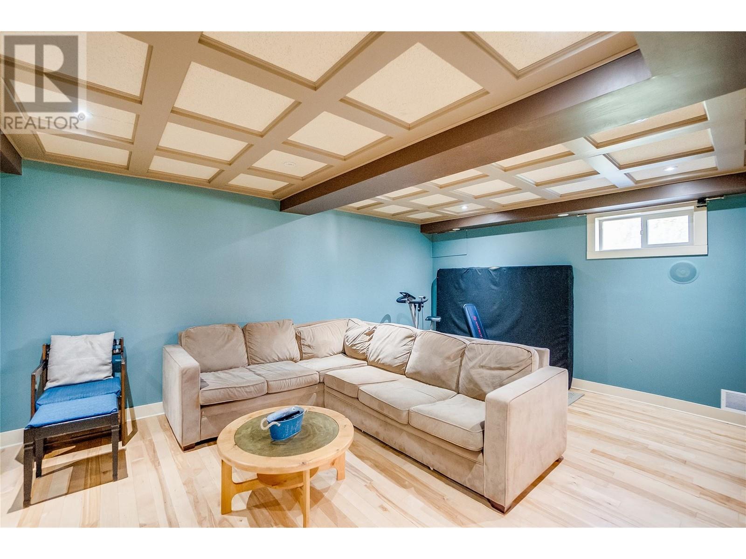4 Bedroom
2 Bathroom
2,240 ft2
Ranch
Central Air Conditioning
Forced Air, See Remarks
$599,000
Located in the sought-after Shaver’s Bench neighbourhood of Trail, this 4-bedroom, 2-bathroom home offers a mix of classic charm and modern updates, along with sweeping views of the Columbia River. Step inside to find a fully renovated kitchen featuring stone countertops and updated cabinetry, blending seamlessly with the character of this older home. The main floor offers bright living spaces, two bedrooms and a bathroom, while the lower level includes a secondary living area/movie room that is sound-proofed, two more bedrooms, a full bathroom, and a separate entrance, ideal for future suite potential. Stay comfortable year round with a gas furnace and central air conditioning. Enjoy outdoor living on the covered back deck, perfectly positioned to take in the river views. With a blend of updates and original charm, this home is move-in ready and full of potential. Don’t miss the chance to own a river-view property in one of Trail’s most desirable areas. (id:46156)
Property Details
|
MLS® Number
|
10343588 |
|
Property Type
|
Single Family |
|
Neigbourhood
|
Trail |
|
Parking Space Total
|
1 |
|
View Type
|
River View, Mountain View |
Building
|
Bathroom Total
|
2 |
|
Bedrooms Total
|
4 |
|
Architectural Style
|
Ranch |
|
Constructed Date
|
1932 |
|
Construction Style Attachment
|
Detached |
|
Cooling Type
|
Central Air Conditioning |
|
Heating Type
|
Forced Air, See Remarks |
|
Stories Total
|
2 |
|
Size Interior
|
2,240 Ft2 |
|
Type
|
House |
|
Utility Water
|
Municipal Water |
Parking
Land
|
Acreage
|
No |
|
Sewer
|
Municipal Sewage System |
|
Size Irregular
|
0.21 |
|
Size Total
|
0.21 Ac|under 1 Acre |
|
Size Total Text
|
0.21 Ac|under 1 Acre |
|
Zoning Type
|
Unknown |
Rooms
| Level |
Type |
Length |
Width |
Dimensions |
|
Basement |
Full Bathroom |
|
|
Measurements not available |
|
Basement |
Laundry Room |
|
|
6' x 4' |
|
Basement |
Bedroom |
|
|
11'3'' x 10'8'' |
|
Basement |
Bedroom |
|
|
13'6'' x 8'3'' |
|
Basement |
Family Room |
|
|
20' x 14'3'' |
|
Main Level |
Full Bathroom |
|
|
Measurements not available |
|
Main Level |
Bedroom |
|
|
12' x 9' |
|
Main Level |
Primary Bedroom |
|
|
12'6'' x 11'6'' |
|
Main Level |
Dining Room |
|
|
14' x 12'6'' |
|
Main Level |
Living Room |
|
|
24'10'' x 13' |
|
Main Level |
Kitchen |
|
|
13'6'' x 8'3'' |
https://www.realtor.ca/real-estate/28268334/2385-rockland-avenue-trail-trail


