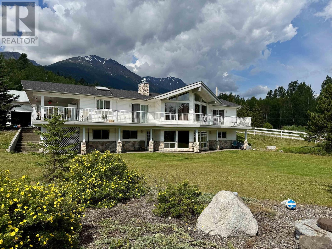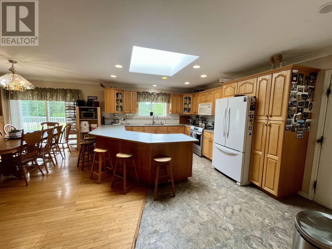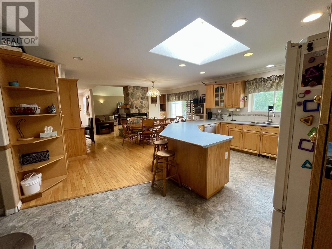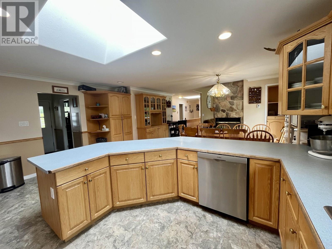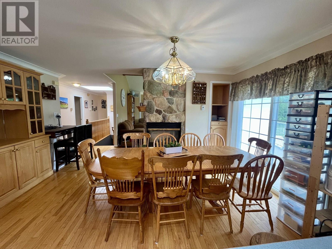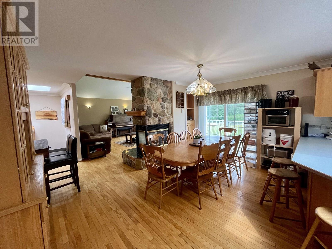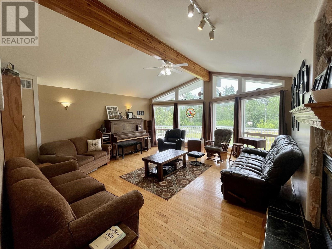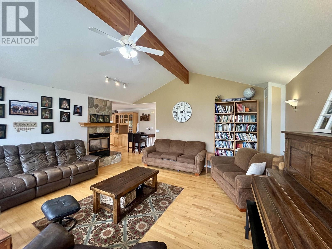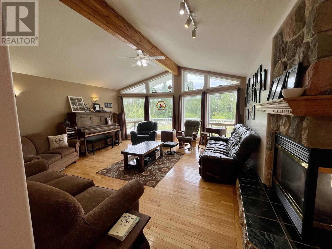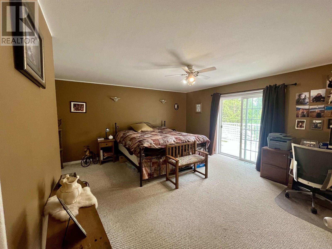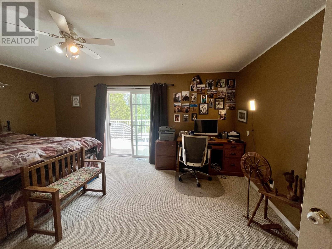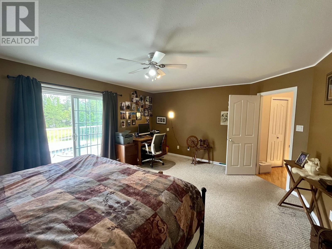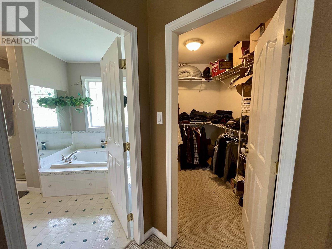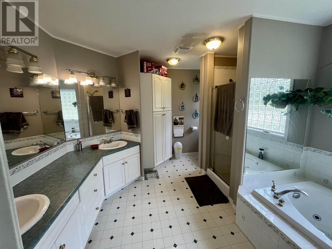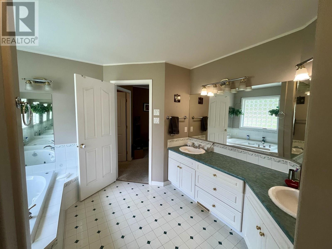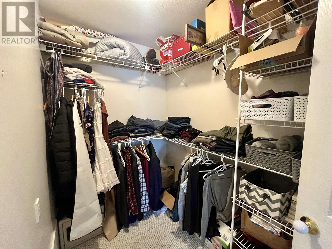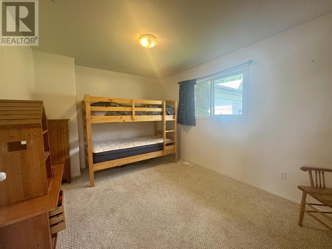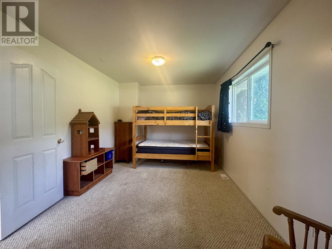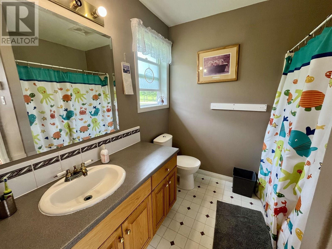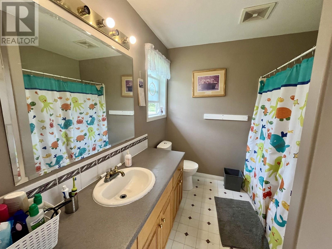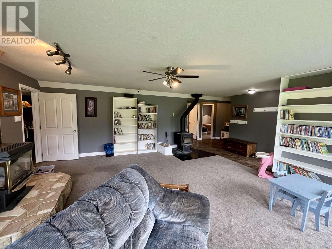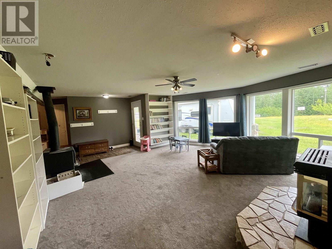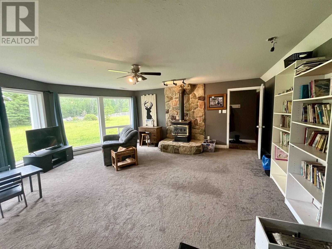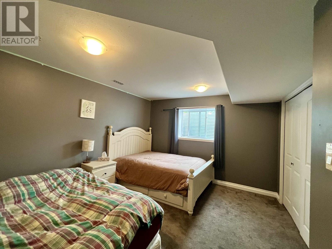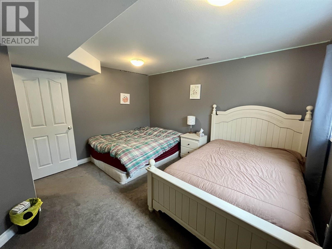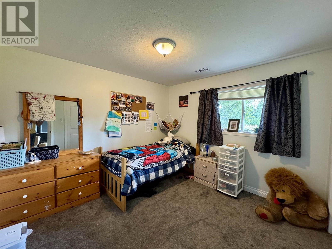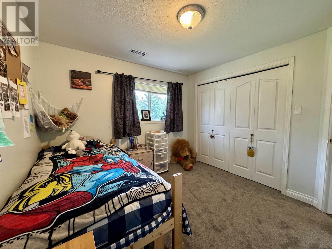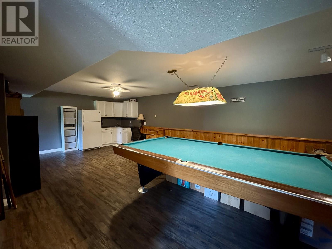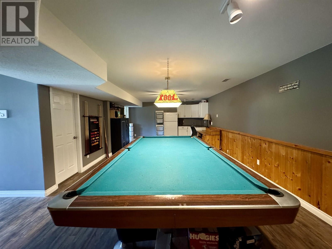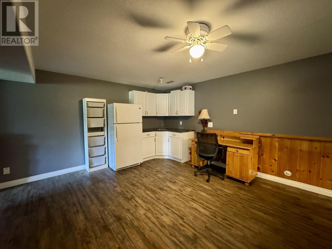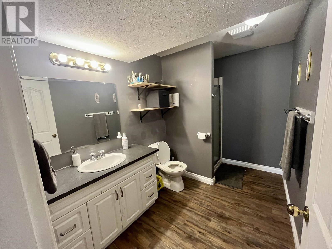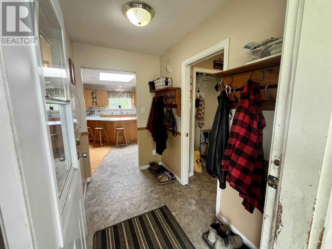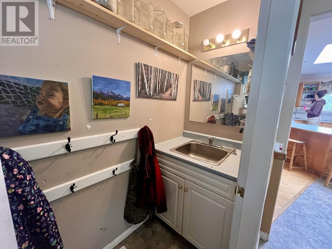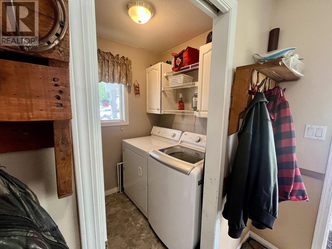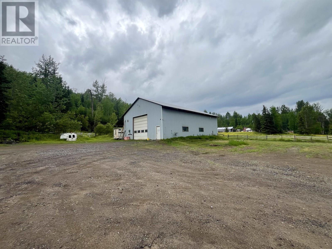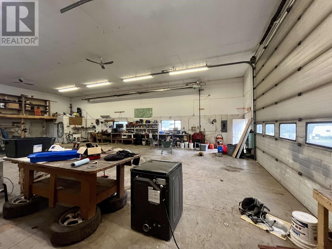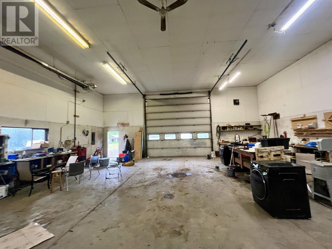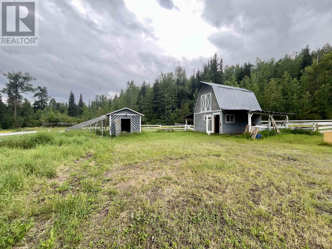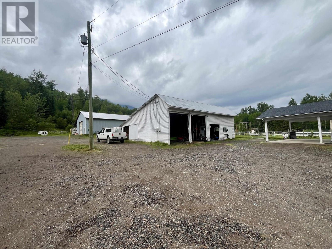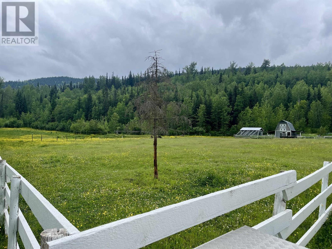6 Bedroom
3 Bathroom
Fireplace
Forced Air
Acreage
$1,199,000
Welcome to this spacious 3,500 sq. ft. home situated on over 14 private acres with valley views. Step inside to a warm and inviting kitchen featuring rich natural wood cabinetry and generous counter space. The open-concept layout flows seamlessly past a natural gas fireplace with custom stonework into the expansive living room with large windows. The main level also offers the primary suite with a 5-piece ensuite and walk-in closet, along with a second bedroom. Downstairs, you'll find a massive rec room, alongside four additional bedrooms. With two separate entrances to the lower level, there’s potential to create an in-law suite. Outside enjoy the 40x60 shop with 16' ceilings, a 44'x50' storage shed, animal shelters. Explore subdividing this lot with the H-1 zoning (id:46156)
Property Details
|
MLS® Number
|
R3019747 |
|
Property Type
|
Single Family |
|
View Type
|
Mountain View |
Building
|
Bathroom Total
|
3 |
|
Bedrooms Total
|
6 |
|
Appliances
|
Washer, Dryer, Refrigerator, Stove, Dishwasher |
|
Basement Type
|
Full |
|
Constructed Date
|
1999 |
|
Construction Style Attachment
|
Detached |
|
Exterior Finish
|
Vinyl Siding |
|
Fireplace Present
|
Yes |
|
Fireplace Total
|
2 |
|
Foundation Type
|
Concrete Perimeter |
|
Heating Fuel
|
Natural Gas, Wood |
|
Heating Type
|
Forced Air |
|
Roof Material
|
Asphalt Shingle |
|
Roof Style
|
Conventional |
|
Stories Total
|
2 |
|
Total Finished Area
|
3560 Sqft |
|
Type
|
House |
|
Utility Water
|
Drilled Well |
Parking
Land
|
Acreage
|
Yes |
|
Size Irregular
|
14.77 |
|
Size Total
|
14.77 Ac |
|
Size Total Text
|
14.77 Ac |
Rooms
| Level |
Type |
Length |
Width |
Dimensions |
|
Lower Level |
Bedroom 3 |
13 ft |
11 ft ,6 in |
13 ft x 11 ft ,6 in |
|
Lower Level |
Bedroom 4 |
10 ft ,1 in |
10 ft ,3 in |
10 ft ,1 in x 10 ft ,3 in |
|
Lower Level |
Bedroom 5 |
10 ft ,5 in |
7 ft ,9 in |
10 ft ,5 in x 7 ft ,9 in |
|
Lower Level |
Bedroom 6 |
10 ft ,6 in |
8 ft ,2 in |
10 ft ,6 in x 8 ft ,2 in |
|
Lower Level |
Recreational, Games Room |
22 ft |
20 ft |
22 ft x 20 ft |
|
Lower Level |
Other |
14 ft ,5 in |
28 ft ,7 in |
14 ft ,5 in x 28 ft ,7 in |
|
Main Level |
Kitchen |
12 ft ,2 in |
17 ft ,7 in |
12 ft ,2 in x 17 ft ,7 in |
|
Main Level |
Dining Room |
9 ft ,5 in |
15 ft ,7 in |
9 ft ,5 in x 15 ft ,7 in |
|
Main Level |
Living Room |
18 ft |
20 ft |
18 ft x 20 ft |
|
Main Level |
Primary Bedroom |
17 ft ,7 in |
14 ft ,3 in |
17 ft ,7 in x 14 ft ,3 in |
|
Main Level |
Bedroom 2 |
10 ft |
13 ft ,6 in |
10 ft x 13 ft ,6 in |
|
Main Level |
Mud Room |
8 ft |
5 ft |
8 ft x 5 ft |
https://www.realtor.ca/real-estate/28520747/2389-balsam-road-smithers


