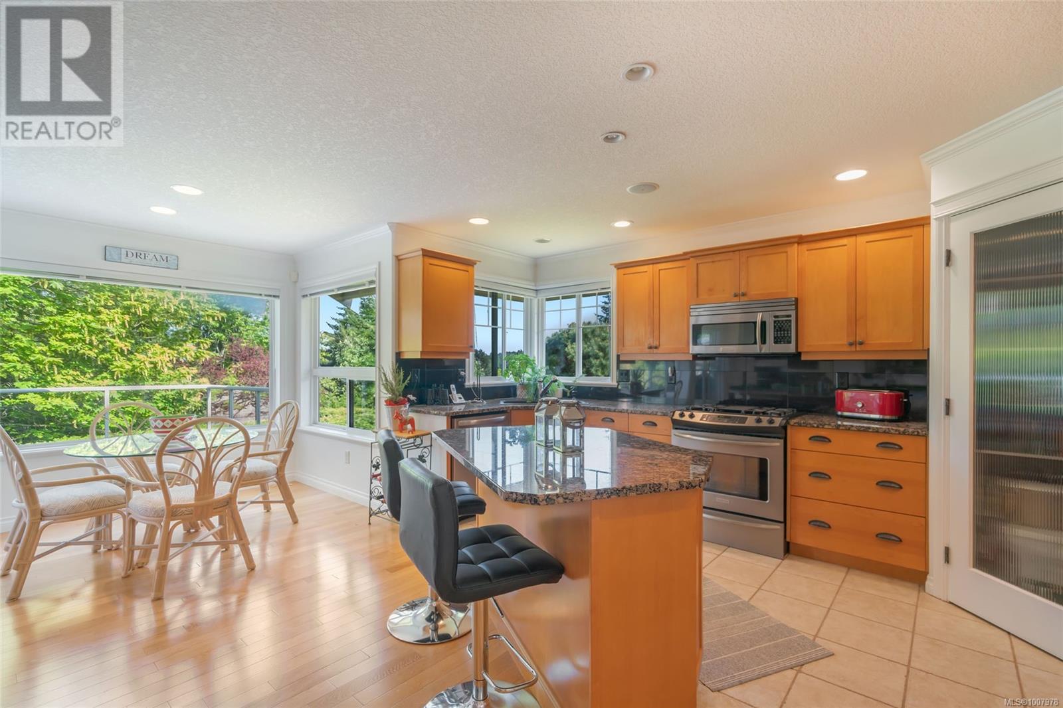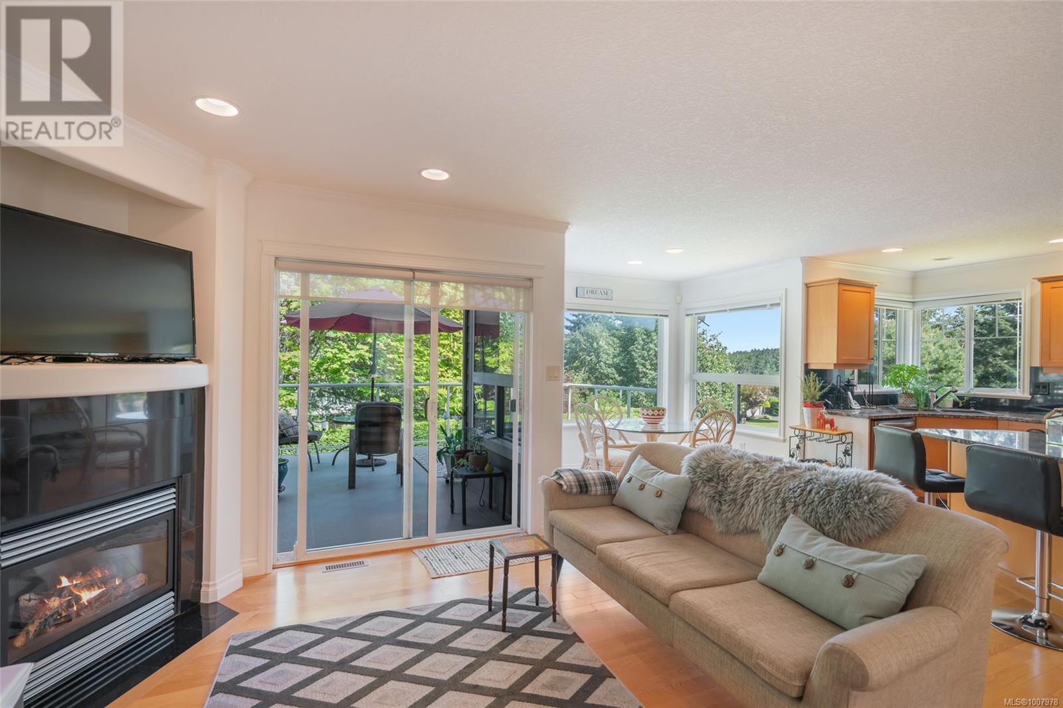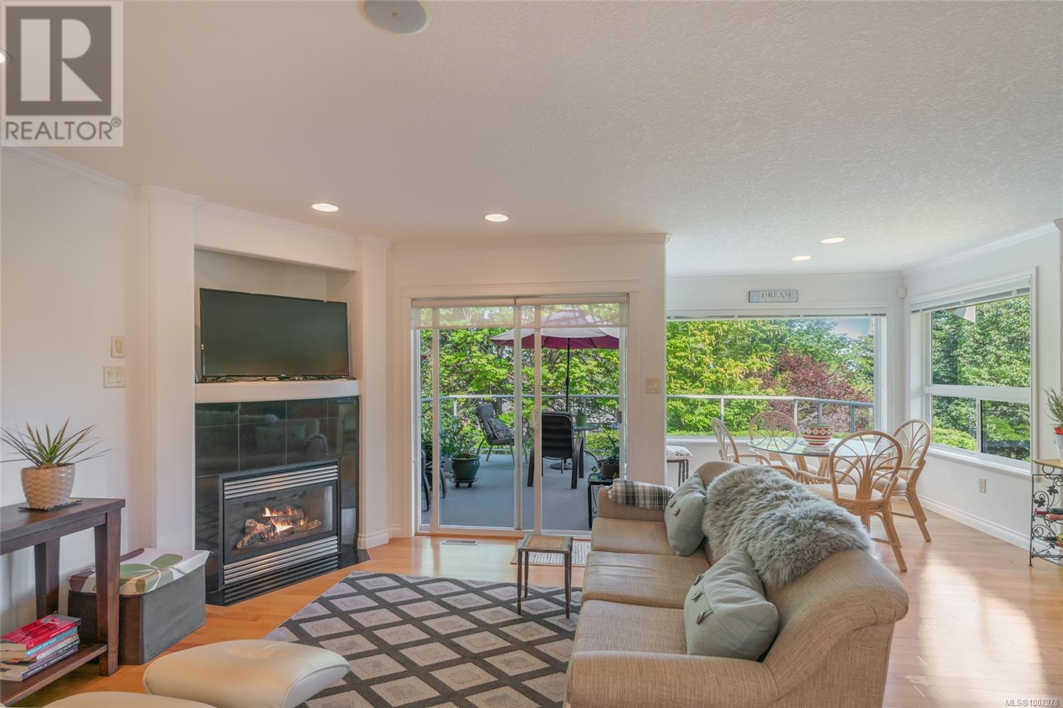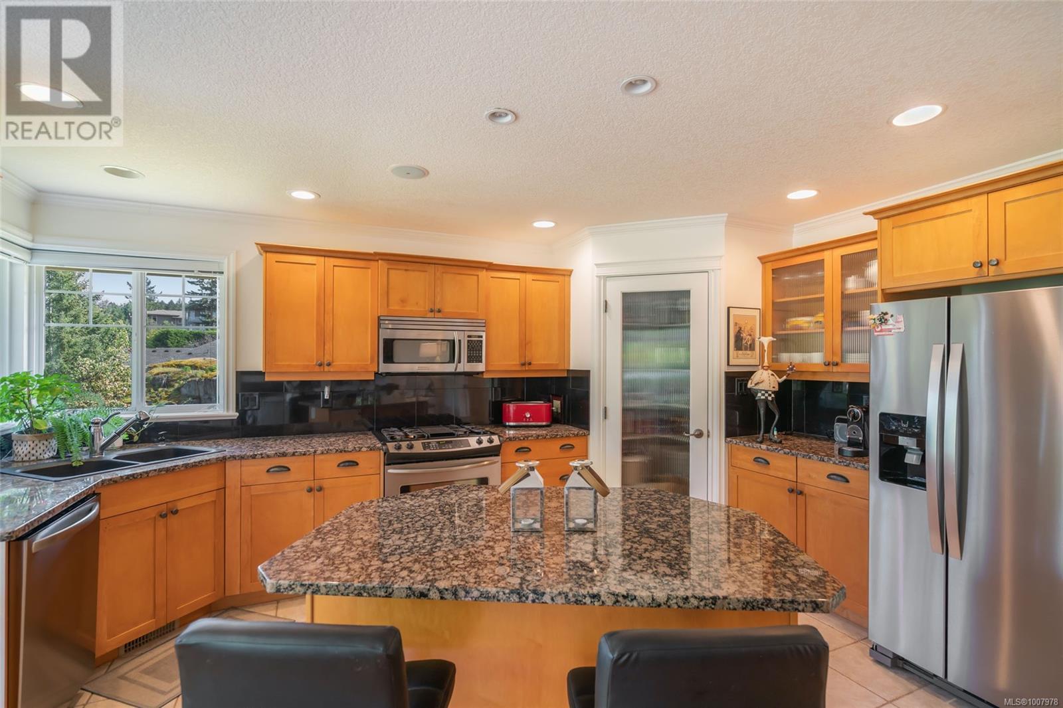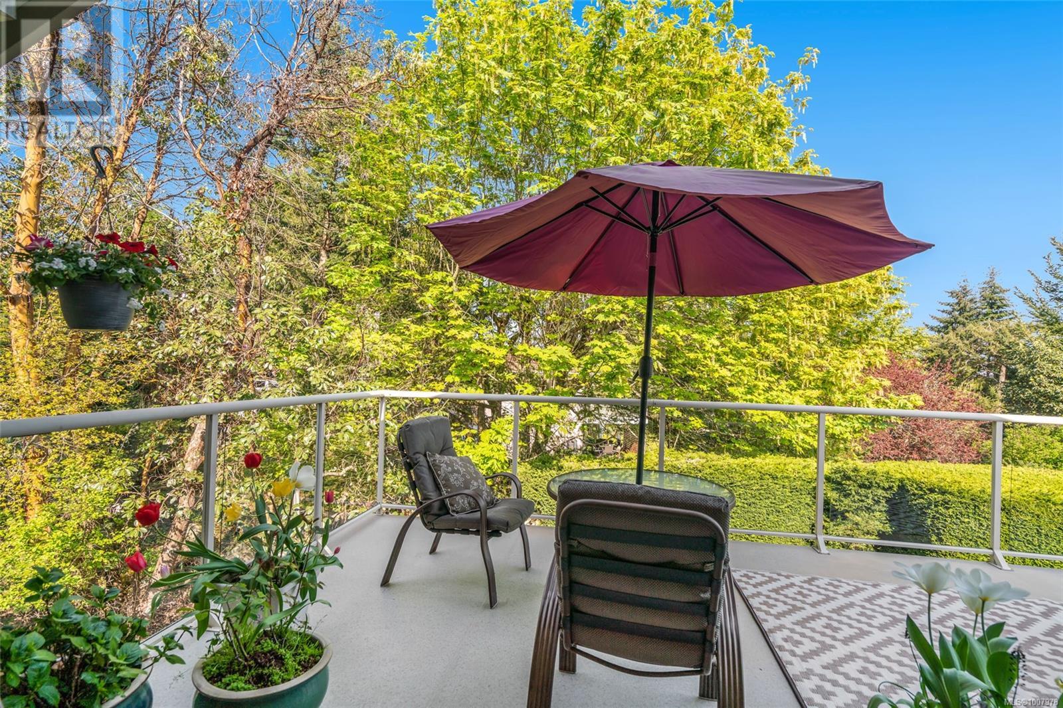5 Bedroom
3 Bathroom
3,527 ft2
Fireplace
Air Conditioned
Heat Pump
$1,290,000
Gracious Fairwinds Home on a Large Flat lot. This lovely home offers 2 level living with room for visiting family and friends on both levels. Enjoy 5 spacious bedrooms and an office where you can Indulge all your hobbies with abundant space for everyone to have privacy and to gather in central living areas. Bright and sunny with decks and patios for outside living, this well planned home is immaculately maintained and has a concrete tile roof for a lifetime of peace of mind. Steps to the Fairwinds Golf Course, wellness centre (with Gym, Pool and Tennis), miles of pristine walking trails and a short drive to Schooner Cove Marina and The Nanoose Bay Café. Come and enjoy the tranquil lifestyle of central Vancouver Island, Now Is the time to Live Your Dream. (id:46156)
Property Details
|
MLS® Number
|
1007978 |
|
Property Type
|
Single Family |
|
Neigbourhood
|
Fairwinds |
|
Features
|
Cul-de-sac, Other, Marine Oriented |
|
Parking Space Total
|
2 |
Building
|
Bathroom Total
|
3 |
|
Bedrooms Total
|
5 |
|
Constructed Date
|
2005 |
|
Cooling Type
|
Air Conditioned |
|
Fireplace Present
|
Yes |
|
Fireplace Total
|
3 |
|
Heating Type
|
Heat Pump |
|
Size Interior
|
3,527 Ft2 |
|
Total Finished Area
|
3106.16 Sqft |
|
Type
|
House |
Parking
Land
|
Access Type
|
Road Access |
|
Acreage
|
No |
|
Size Irregular
|
16988 |
|
Size Total
|
16988 Sqft |
|
Size Total Text
|
16988 Sqft |
|
Zoning Description
|
Rs1 |
|
Zoning Type
|
Residential |
Rooms
| Level |
Type |
Length |
Width |
Dimensions |
|
Lower Level |
Utility Room |
|
|
13'2 x 5'9 |
|
Lower Level |
Recreation Room |
|
|
29'10 x 12'11 |
|
Lower Level |
Office |
|
|
10'0 x 9'10 |
|
Lower Level |
Laundry Room |
|
|
6'5 x 7'10 |
|
Lower Level |
Entrance |
|
|
13'11 x 8'5 |
|
Lower Level |
Eating Area |
|
|
8'9 x 6'1 |
|
Lower Level |
Bedroom |
|
|
10'5 x 13'0 |
|
Lower Level |
Bedroom |
|
|
10'5 x 11'9 |
|
Lower Level |
Bathroom |
|
|
4'11 x 9'6 |
|
Main Level |
Primary Bedroom |
|
|
11'11 x 13'0 |
|
Main Level |
Living Room |
|
|
14'9 x 13'0 |
|
Main Level |
Kitchen |
|
|
10'5 x 15'6 |
|
Main Level |
Family Room |
|
|
14'11 x 16'2 |
|
Main Level |
Dining Room |
|
|
10'5 x 10'11 |
|
Main Level |
Dining Nook |
|
|
8'10 x 6'1 |
|
Main Level |
Bedroom |
|
|
9'10 x 10'1 |
|
Main Level |
Bedroom |
|
|
13'4 x 9'11 |
|
Main Level |
Ensuite |
|
|
7'11 x 8'9 |
|
Main Level |
Bathroom |
|
|
7'4 x 8'9 |
https://www.realtor.ca/real-estate/28634220/2390-glenellen-pl-nanoose-bay-fairwinds





