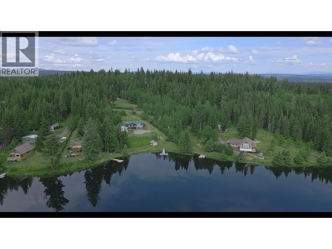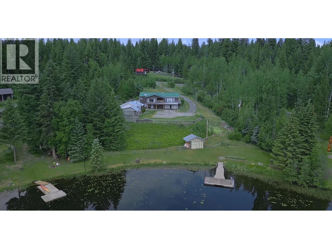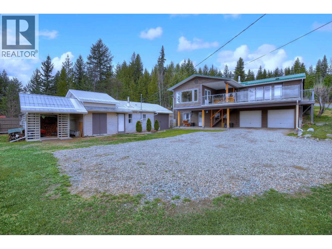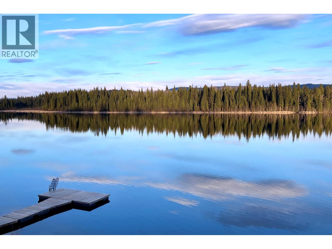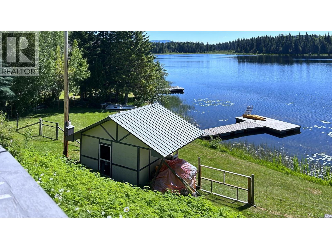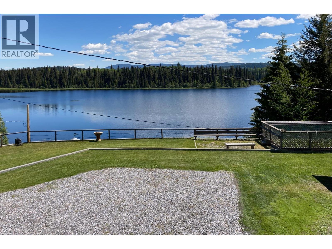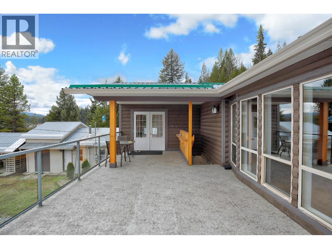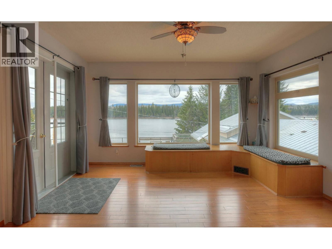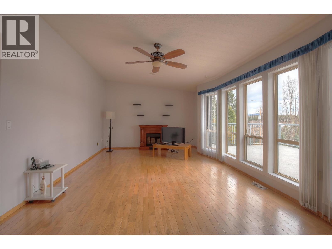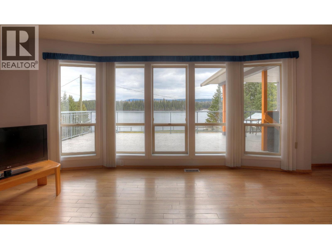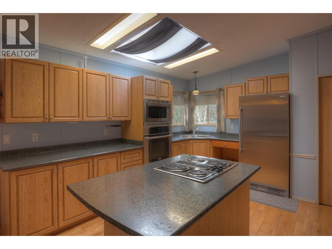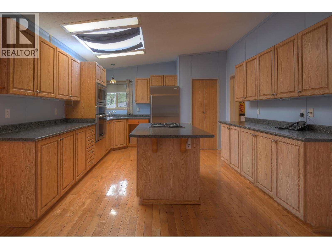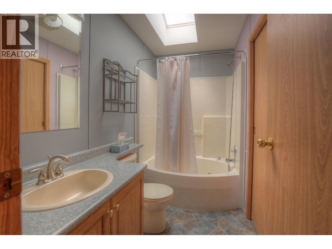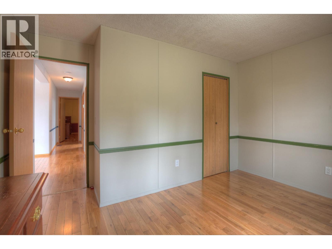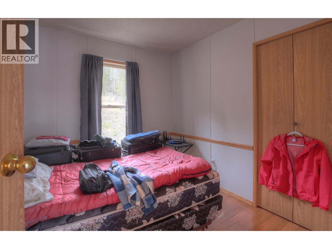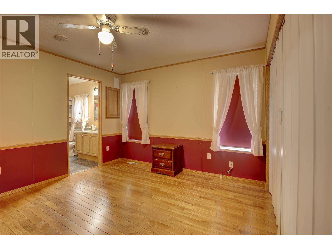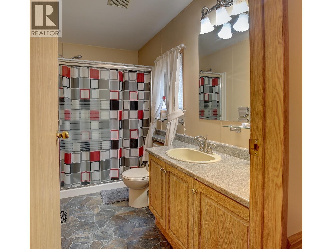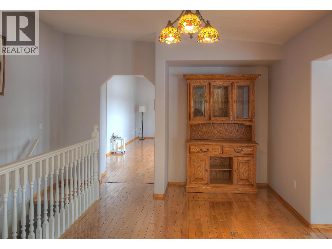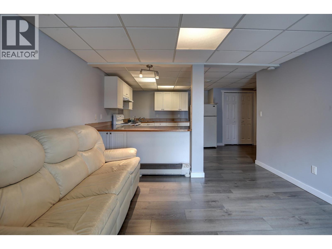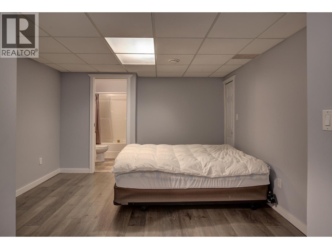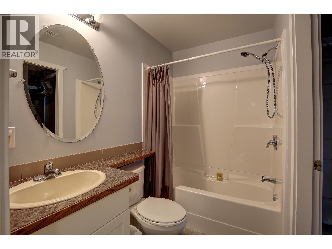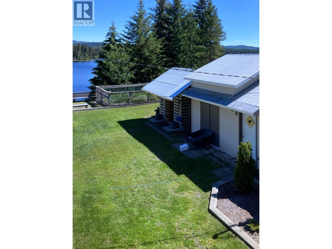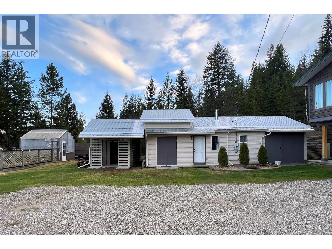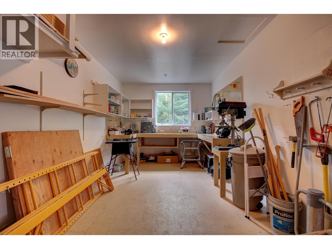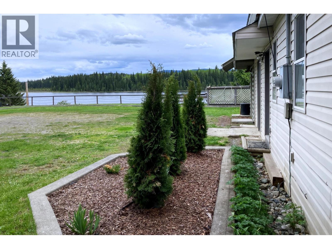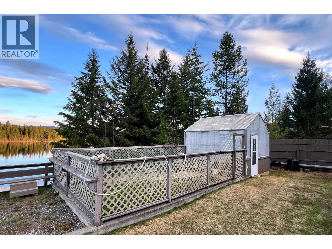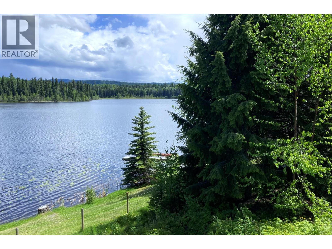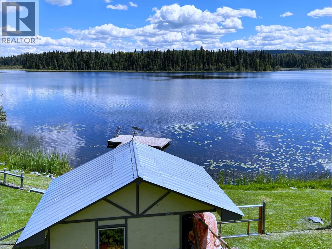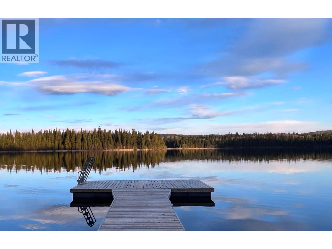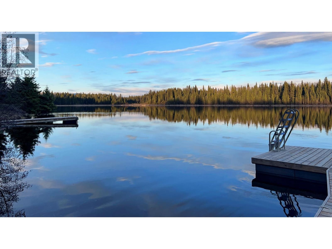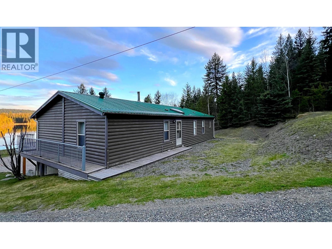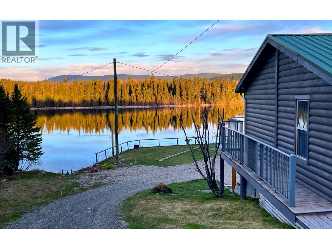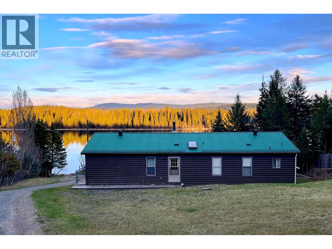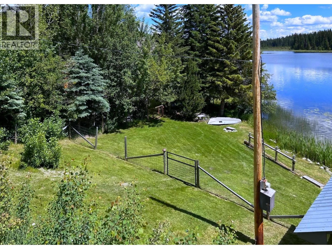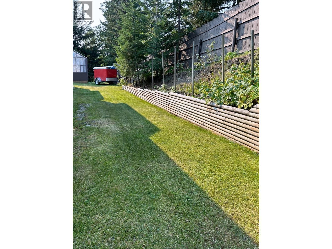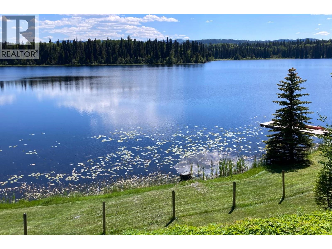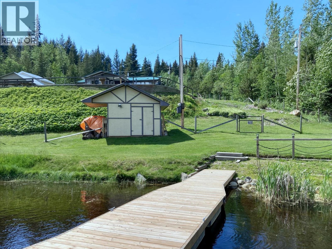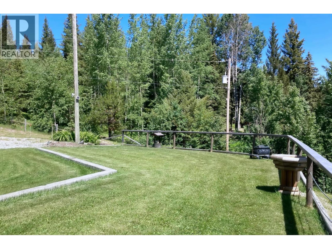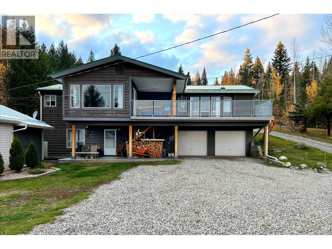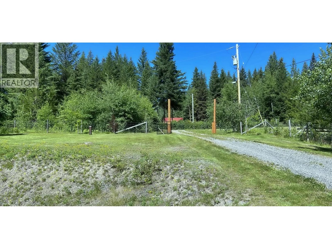4 Bedroom
3 Bathroom
2,255 ft2
Fireplace
Forced Air
Waterfront
$699,000
WATERFRONT PARADISE on a great fishing lake! Welcome to a bright & spacious lakefront home with gorgeous views: 3 BRs up, a self-contained (recently renovated) SUITE down, 3 full baths, 2 kitch, 2 living rooms, sundeck & covered porch. This home can host a big family as comfortably as retirees with hobbies, toys & tenants. Easy lake access with ($16k) new dock & boat-house by the quiet end of a cul-de-sac. Landscaped yard has greenhouse, fenced garden, tiered-garden, fire pit, sitting areas & large woodshed. Attached double garage w/ carport is a great convenience. Comes w/ detached workshop, tool shed & lovely guest cabin. Other features incl. drilled well logged@15USgpm, dual electric-wood furnace, metal roof w/ new gutter+snow-guard, hardwood floor, updated kitchen w/ S/S appliances, 2024 washer+dryer, newer hot water tank & septic field... Crown land around this subdivision has abundant wild life & offers unlimited opportunities for backcountry sports yr round. Located only mins from Horsefly town centre. (id:46156)
Property Details
|
MLS® Number
|
R2996991 |
|
Property Type
|
Single Family |
|
Structure
|
Workshop |
|
View Type
|
Lake View, Mountain View |
|
Water Front Type
|
Waterfront |
Building
|
Bathroom Total
|
3 |
|
Bedrooms Total
|
4 |
|
Appliances
|
Washer/dryer Combo, Jetted Tub, Range, Refrigerator |
|
Basement Development
|
Finished |
|
Basement Type
|
Full (finished) |
|
Constructed Date
|
1996 |
|
Construction Style Attachment
|
Detached |
|
Construction Style Other
|
Manufactured |
|
Exterior Finish
|
Wood |
|
Fire Protection
|
Smoke Detectors |
|
Fireplace Present
|
Yes |
|
Fireplace Total
|
1 |
|
Foundation Type
|
Concrete Slab |
|
Heating Fuel
|
Electric, Wood |
|
Heating Type
|
Forced Air |
|
Roof Material
|
Metal |
|
Roof Style
|
Conventional |
|
Stories Total
|
2 |
|
Size Interior
|
2,255 Ft2 |
|
Type
|
Manufactured Home/mobile |
|
Utility Water
|
Drilled Well |
Parking
Land
|
Acreage
|
No |
|
Size Irregular
|
43124.4 |
|
Size Total
|
43124.4 Sqft |
|
Size Total Text
|
43124.4 Sqft |
Rooms
| Level |
Type |
Length |
Width |
Dimensions |
|
Basement |
Living Room |
12 ft ,1 in |
12 ft |
12 ft ,1 in x 12 ft |
|
Basement |
Kitchen |
12 ft ,4 in |
12 ft ,1 in |
12 ft ,4 in x 12 ft ,1 in |
|
Basement |
Bedroom 4 |
15 ft ,3 in |
12 ft ,1 in |
15 ft ,3 in x 12 ft ,1 in |
|
Basement |
Utility Room |
19 ft |
15 ft ,9 in |
19 ft x 15 ft ,9 in |
|
Main Level |
Living Room |
24 ft ,3 in |
12 ft ,8 in |
24 ft ,3 in x 12 ft ,8 in |
|
Main Level |
Dining Room |
14 ft |
12 ft ,8 in |
14 ft x 12 ft ,8 in |
|
Main Level |
Kitchen |
16 ft |
12 ft ,8 in |
16 ft x 12 ft ,8 in |
|
Main Level |
Primary Bedroom |
13 ft ,8 in |
12 ft ,9 in |
13 ft ,8 in x 12 ft ,9 in |
|
Main Level |
Bedroom 2 |
12 ft ,8 in |
10 ft |
12 ft ,8 in x 10 ft |
|
Main Level |
Bedroom 3 |
9 ft ,3 in |
8 ft ,4 in |
9 ft ,3 in x 8 ft ,4 in |
|
Main Level |
Family Room |
13 ft |
13 ft |
13 ft x 13 ft |
|
Main Level |
Laundry Room |
10 ft |
5 ft |
10 ft x 5 ft |
https://www.realtor.ca/real-estate/28244564/2391-starlike-lake-road-horsefly


