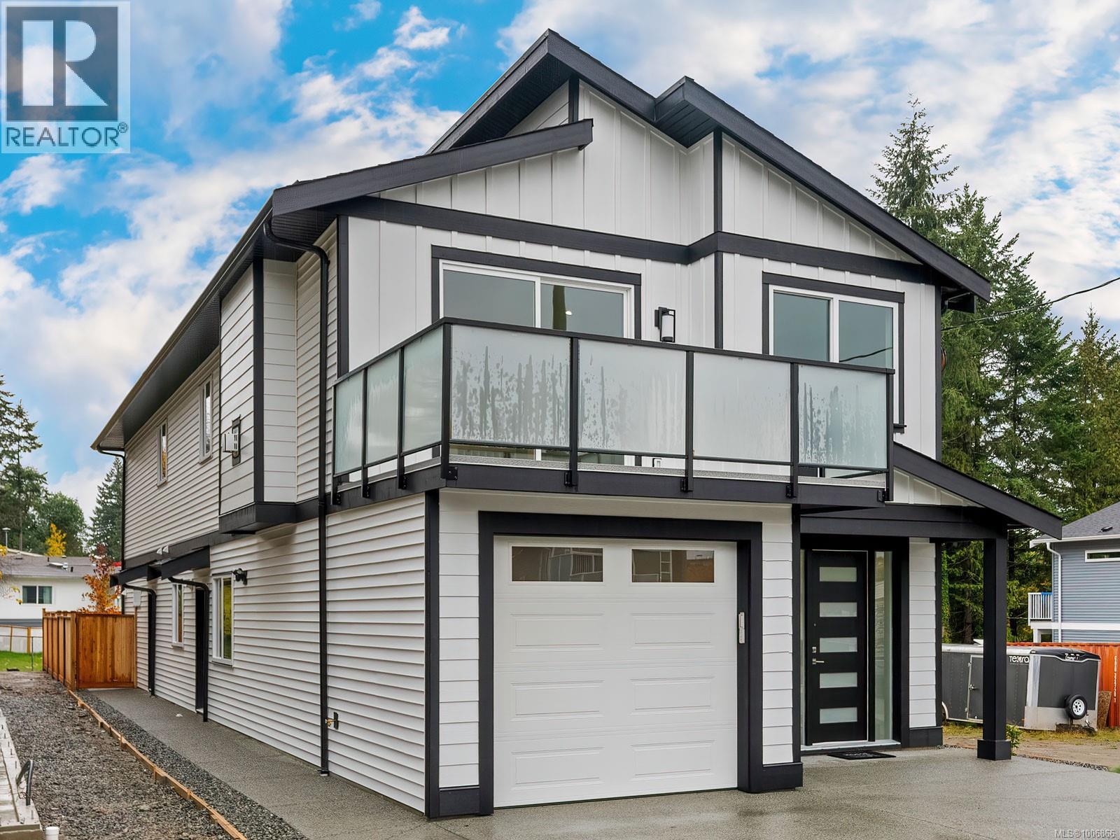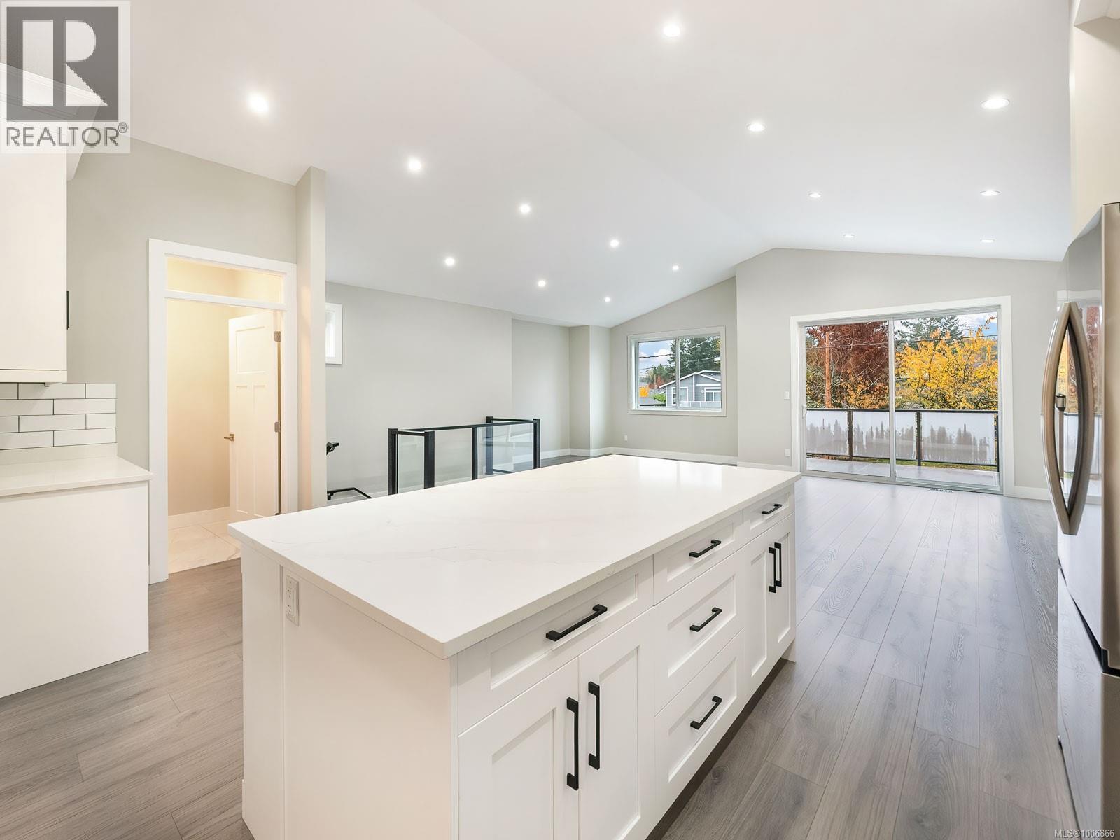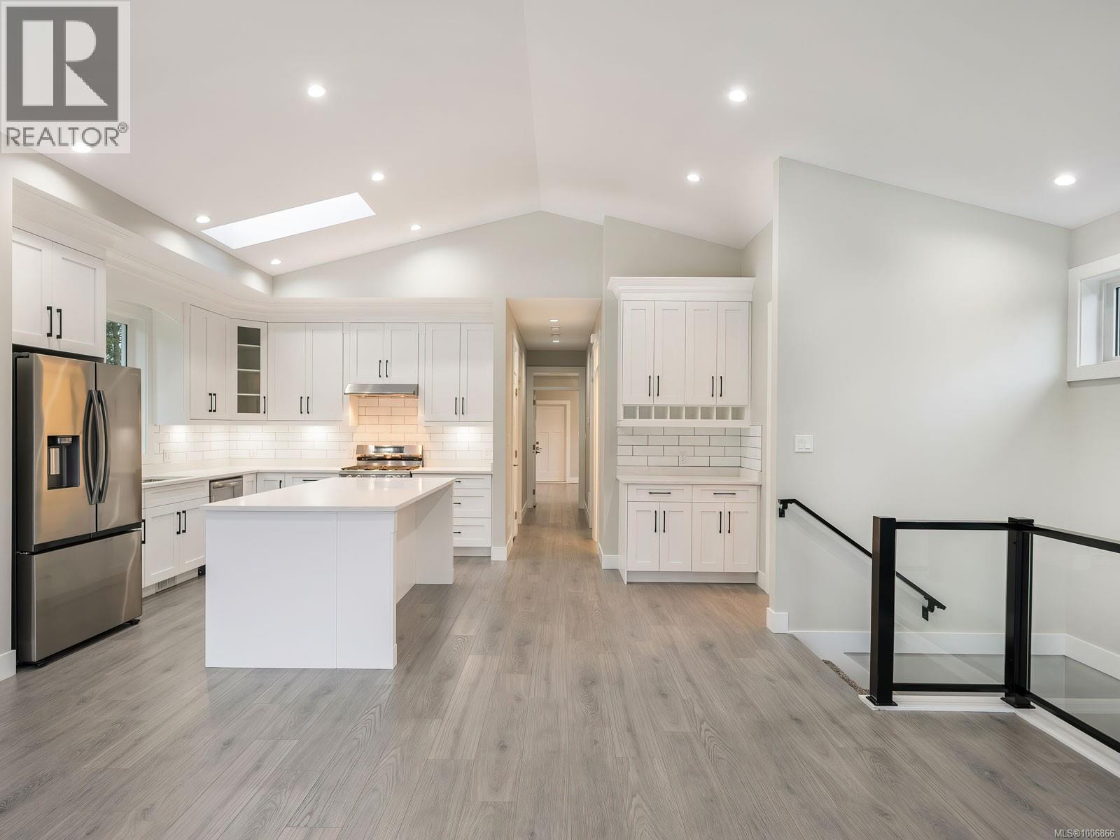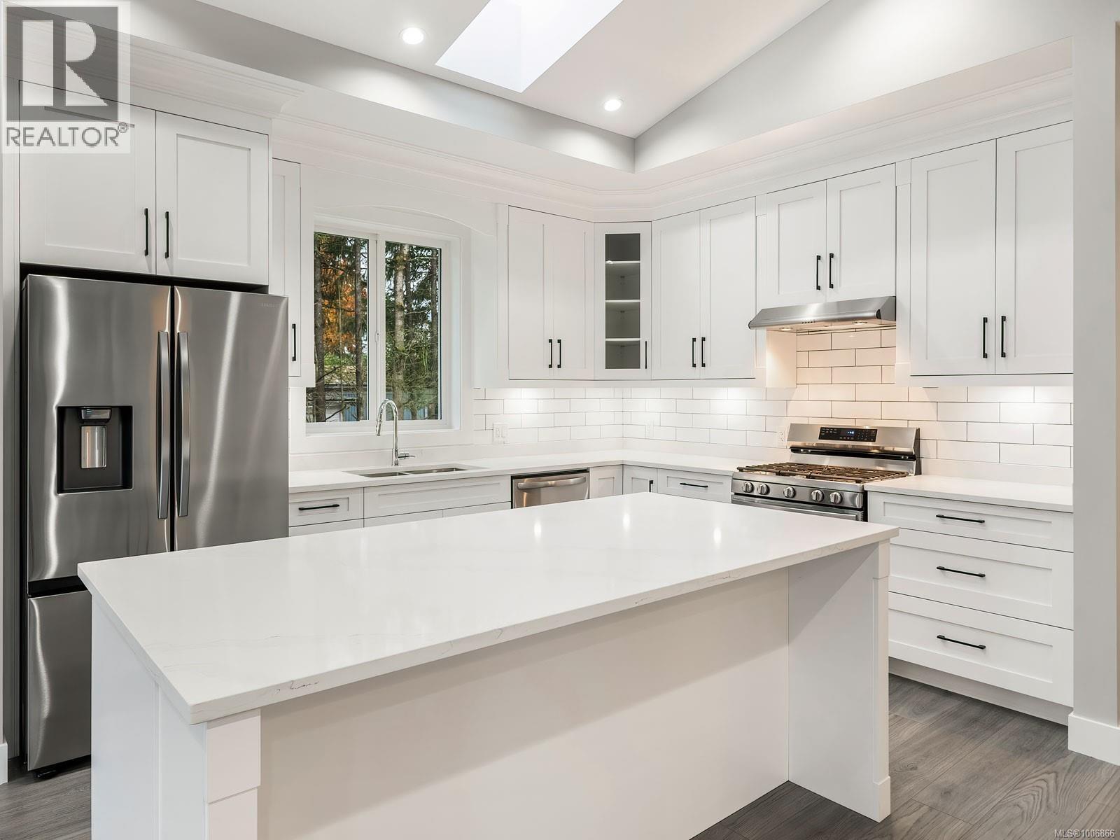5 Bedroom
4 Bathroom
3,323 ft2
Fireplace
Air Conditioned
Forced Air
$1,050,000
**Under Construction**Brand new home in central Nanaimo, designed with a fresh concept for young families. This 2-story dwelling on a level lot offers 5 bdrm/4 full bth, including a 2bd legal suite. The main floor features a spacious great room connecting the dining/kitchen area, with a primary bd boasting a large walk-in closet, full ensuite, and raised high ceilings. A generous game room/office with ensuite and exterior access awaits on the lower floor, perfect for home stay or B&B. The 2-bd legal suite on the lower floor includes a full kitchen, laundry, and separate electrical meter. Quartz countertops and custom-made cabinets will enhance the main floor. Spec sheet details subject to change. Enjoy the 2-5-10 new home warranty. Price plus GST. Don't miss this opportunity! (id:46156)
Property Details
|
MLS® Number
|
1006866 |
|
Property Type
|
Single Family |
|
Neigbourhood
|
Diver Lake |
|
Features
|
Other, Rectangular |
|
Parking Space Total
|
4 |
|
Plan
|
Epp114093 |
|
View Type
|
Mountain View |
Building
|
Bathroom Total
|
4 |
|
Bedrooms Total
|
5 |
|
Constructed Date
|
2025 |
|
Cooling Type
|
Air Conditioned |
|
Fireplace Present
|
Yes |
|
Fireplace Total
|
2 |
|
Heating Fuel
|
Natural Gas |
|
Heating Type
|
Forced Air |
|
Size Interior
|
3,323 Ft2 |
|
Total Finished Area
|
3019 Sqft |
|
Type
|
House |
Parking
Land
|
Access Type
|
Road Access |
|
Acreage
|
No |
|
Size Irregular
|
4617 |
|
Size Total
|
4617 Sqft |
|
Size Total Text
|
4617 Sqft |
|
Zoning Description
|
R2 |
|
Zoning Type
|
Residential |
Rooms
| Level |
Type |
Length |
Width |
Dimensions |
|
Lower Level |
Ensuite |
|
|
4-Piece |
|
Lower Level |
Bathroom |
|
|
4-Piece |
|
Lower Level |
Recreation Room |
|
|
13'3 x 16'3 |
|
Lower Level |
Bedroom |
|
|
10'2 x 10'7 |
|
Lower Level |
Bedroom |
|
|
9'5 x 10'10 |
|
Lower Level |
Kitchen |
|
|
10'6 x 9'7 |
|
Lower Level |
Living Room |
|
|
13'3 x 17'4 |
|
Lower Level |
Entrance |
|
|
10'2 x 16'2 |
|
Main Level |
Bathroom |
|
|
4-Piece |
|
Main Level |
Ensuite |
|
|
5-Piece |
|
Main Level |
Bedroom |
|
13 ft |
Measurements not available x 13 ft |
|
Main Level |
Bedroom |
|
|
10'8 x 12'3 |
|
Main Level |
Primary Bedroom |
14 ft |
|
14 ft x Measurements not available |
|
Main Level |
Dining Room |
|
|
11'1 x 17'11 |
|
Main Level |
Kitchen |
|
|
18'3 x 13'2 |
|
Main Level |
Living Room |
|
|
13'7 x 16'5 |
https://www.realtor.ca/real-estate/28577857/2393-barclay-rd-nanaimo-diver-lake










