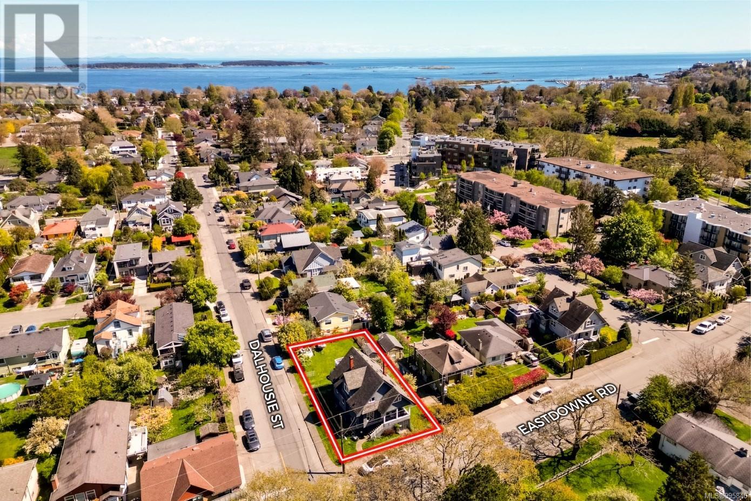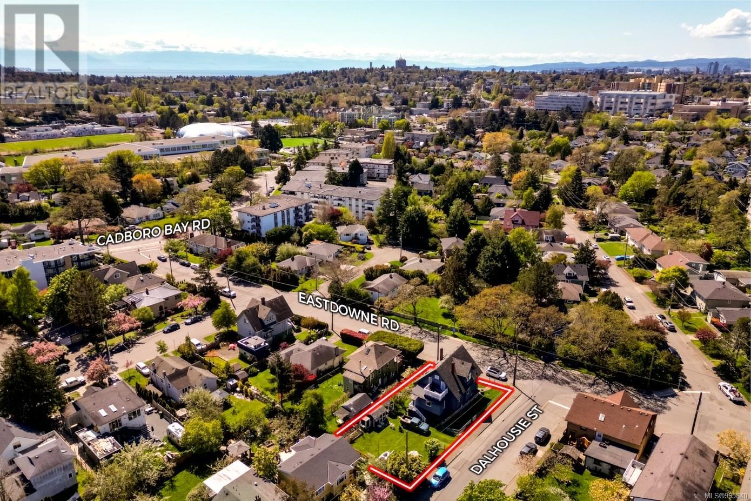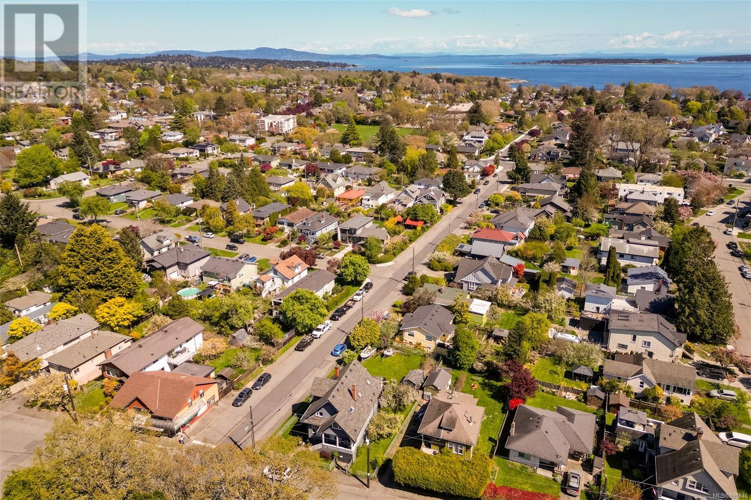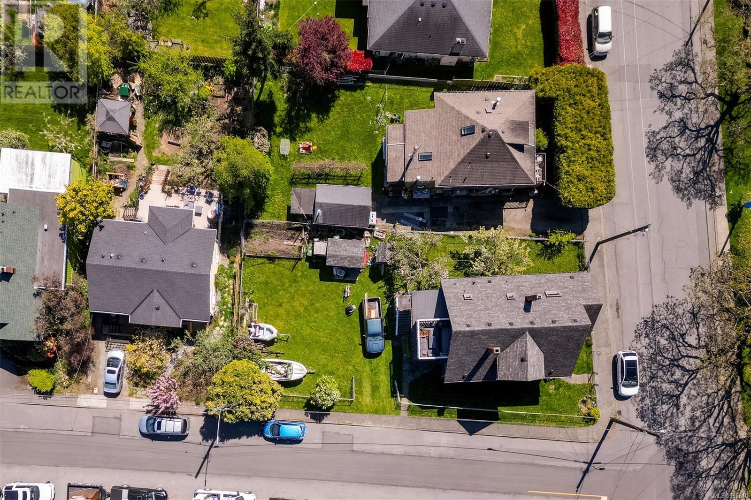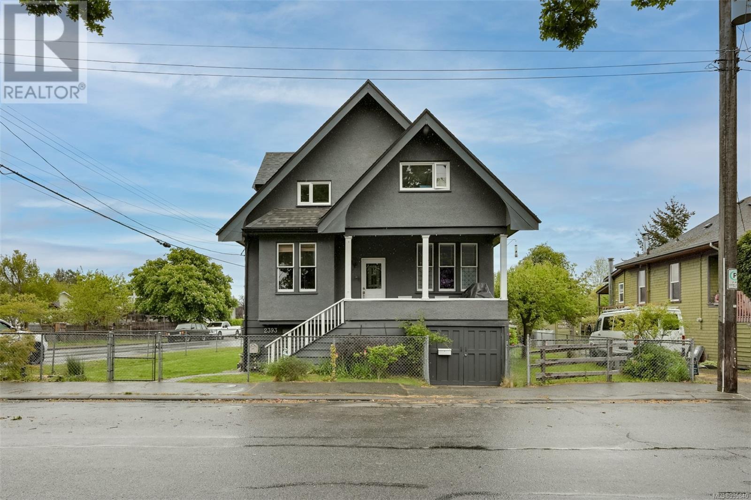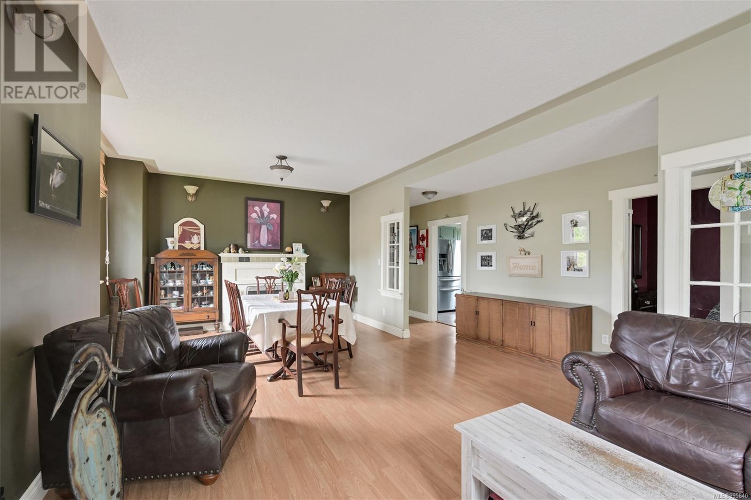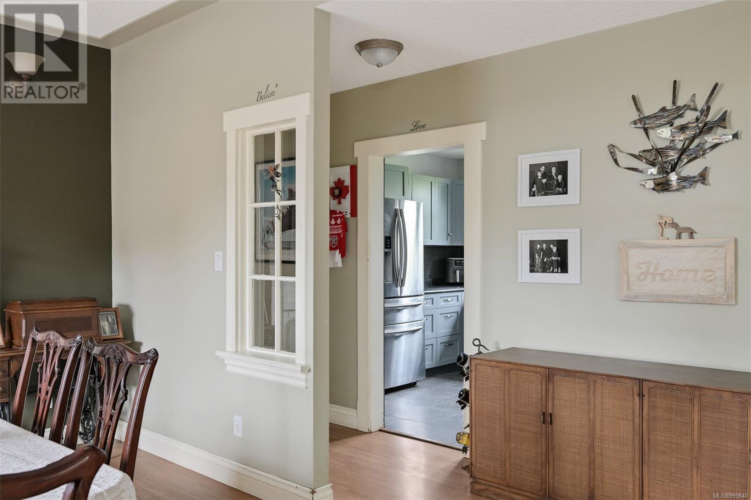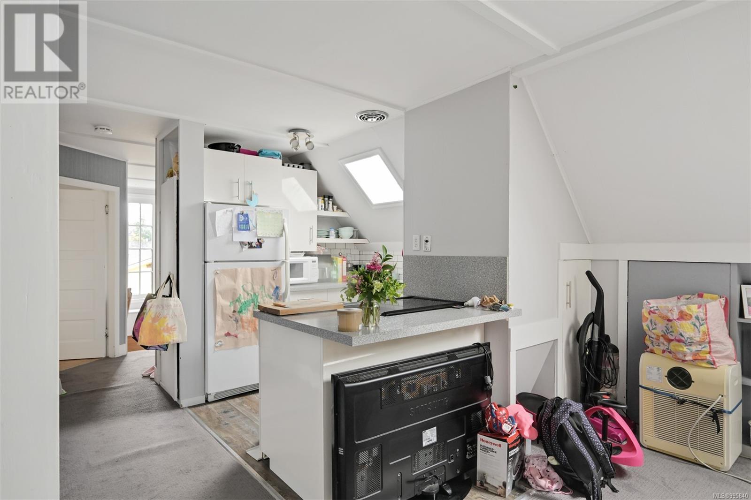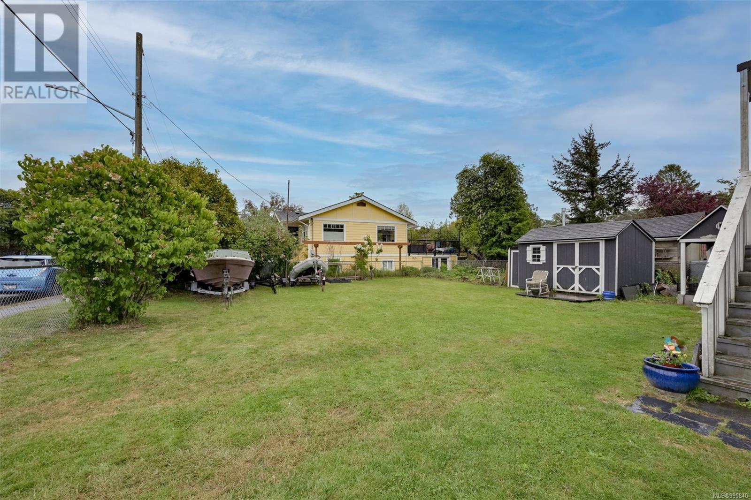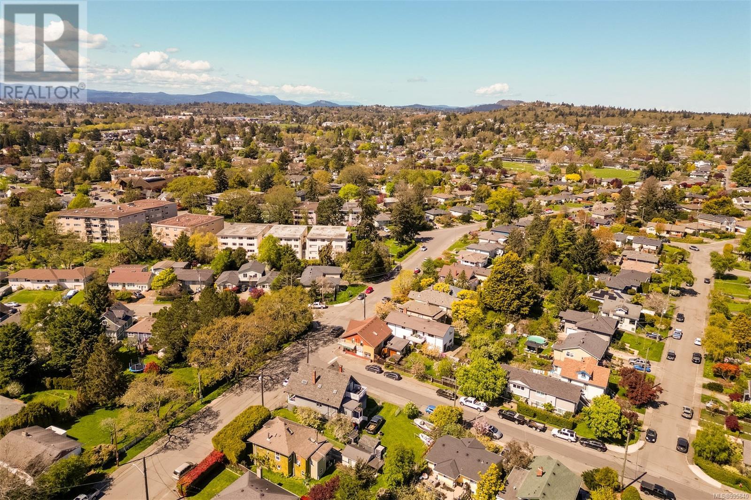5 Bedroom
2 Bathroom
3,506 ft2
Fireplace
None
$1,500,000
Located in the heart of Oak Bay’s coveted Estevan neighbourhood,this versatile property offers a rare blend of immediate livability and future potential.Set on a 7,000+ sq.ft. R5 Zoned lot,the home features a well-appointed 3-bedroom main residence plus a bright and spacious 2-bedroom suite—ideal for multi-generational living,rental income, or holding coverage. With incredible development potential, this is a prime R5 Zoned investment or holding opportunity in one of Victoria’s most desirable neighbourhoods. Whether you envision building new townhomes under the new SSMUH initiative, expanding the current residence, or simply moving into a turn-key home in a world-class location, the options are endless. Location offers a walkable lifestyle just minutes from Willows Beach, Oak Bay Avenue, and top-ranked schools including Willows Elementary and Oak Bay High. This is a chance to own property in an area where demand consistently outpaces supply—secure your future in Estevan today. (id:46156)
Property Details
|
MLS® Number
|
995840 |
|
Property Type
|
Single Family |
|
Neigbourhood
|
North Oak Bay |
|
Parking Space Total
|
3 |
|
Plan
|
Vip398b |
|
Structure
|
Shed |
Building
|
Bathroom Total
|
2 |
|
Bedrooms Total
|
5 |
|
Constructed Date
|
1910 |
|
Cooling Type
|
None |
|
Fireplace Present
|
Yes |
|
Fireplace Total
|
1 |
|
Heating Fuel
|
Natural Gas |
|
Size Interior
|
3,506 Ft2 |
|
Total Finished Area
|
2193 Sqft |
|
Type
|
House |
Parking
Land
|
Acreage
|
No |
|
Size Irregular
|
6928 |
|
Size Total
|
6928 Sqft |
|
Size Total Text
|
6928 Sqft |
|
Zoning Description
|
R5 |
|
Zoning Type
|
Residential |
Rooms
| Level |
Type |
Length |
Width |
Dimensions |
|
Second Level |
Dining Room |
|
|
10'4 x 17'3 |
|
Second Level |
Living Room |
|
|
14'4 x 10'6 |
|
Second Level |
Kitchen |
8 ft |
10 ft |
8 ft x 10 ft |
|
Second Level |
Bedroom |
|
|
13'5 x 12'5 |
|
Second Level |
Balcony |
|
|
11'5 x 10'1 |
|
Second Level |
Bedroom |
|
11 ft |
Measurements not available x 11 ft |
|
Second Level |
Bathroom |
|
|
4-Piece |
|
Main Level |
Entrance |
|
|
8'9 x 8'10 |
|
Main Level |
Bedroom |
10 ft |
|
10 ft x Measurements not available |
|
Main Level |
Bedroom |
12 ft |
8 ft |
12 ft x 8 ft |
|
Main Level |
Bathroom |
|
|
4-Piece |
|
Main Level |
Kitchen |
|
|
10'8 x 10'8 |
|
Main Level |
Primary Bedroom |
|
12 ft |
Measurements not available x 12 ft |
|
Main Level |
Living Room |
|
|
13'3 x 16'9 |
|
Main Level |
Dining Room |
12 ft |
|
12 ft x Measurements not available |
|
Main Level |
Entrance |
|
|
3'10 x 6'6 |
https://www.realtor.ca/real-estate/28352520/2393-eastdowne-rd-oak-bay-north-oak-bay


