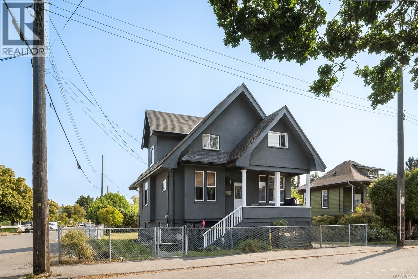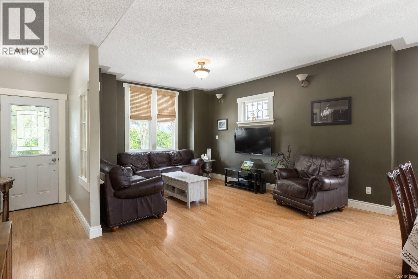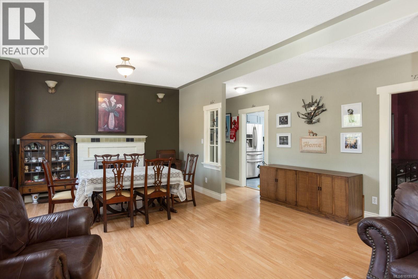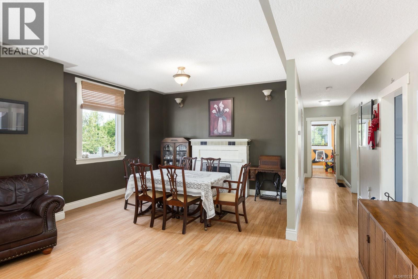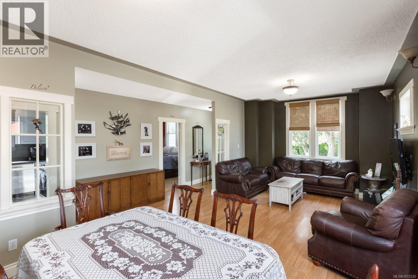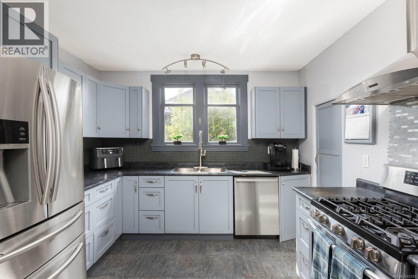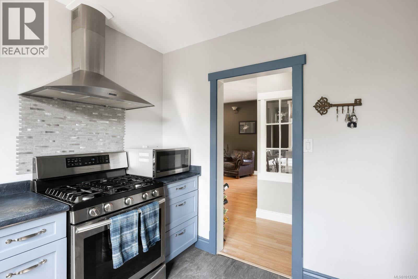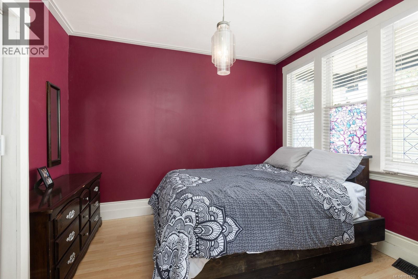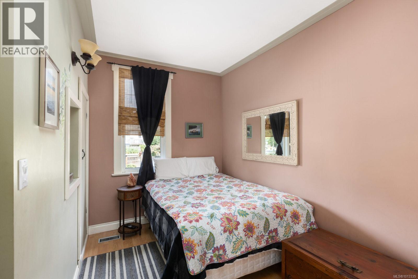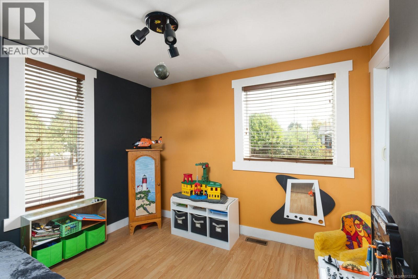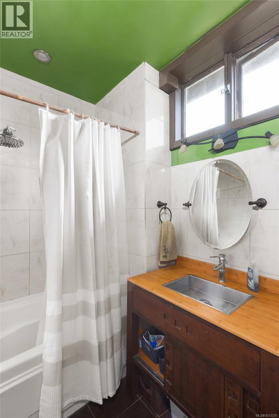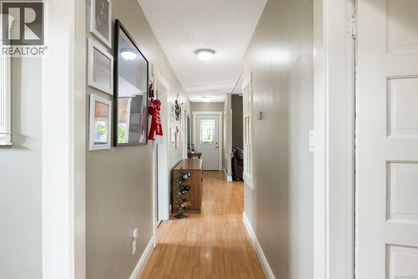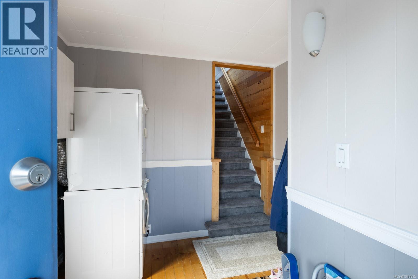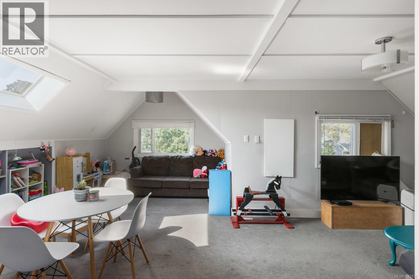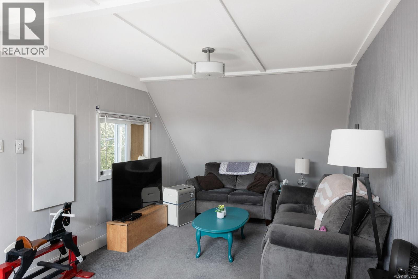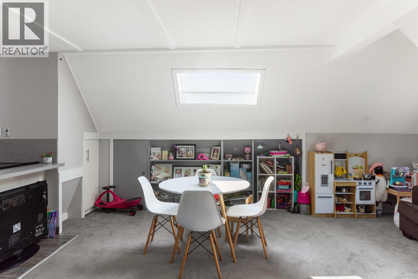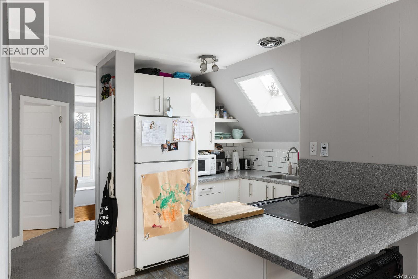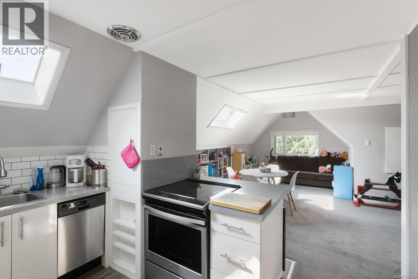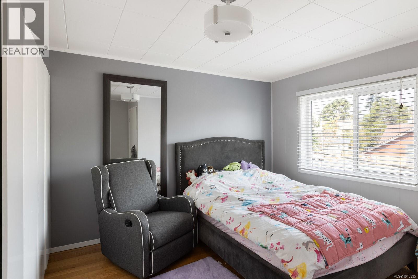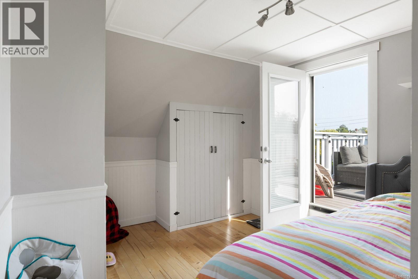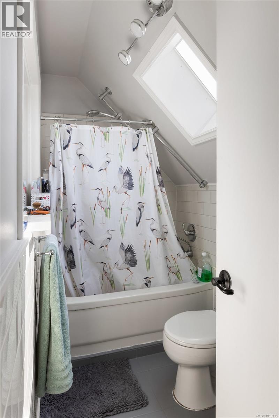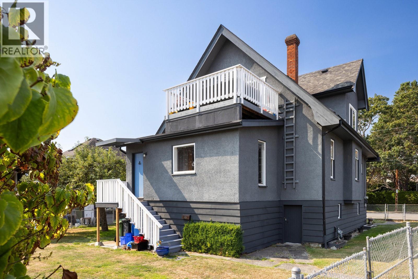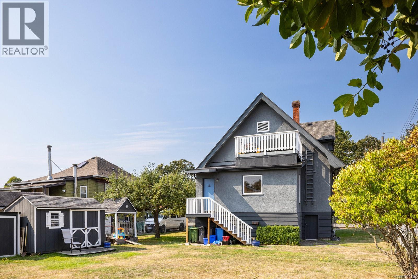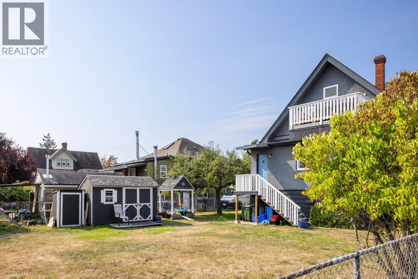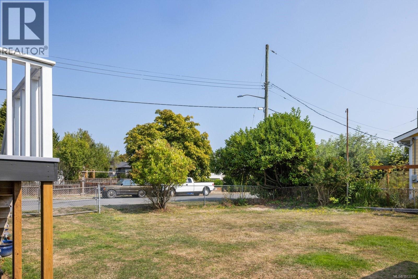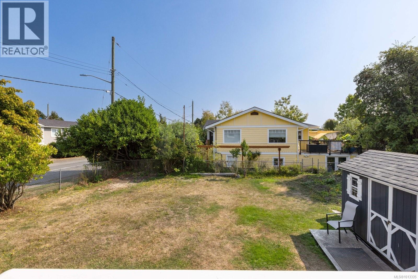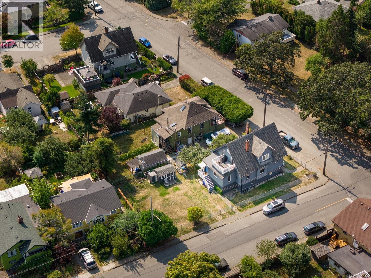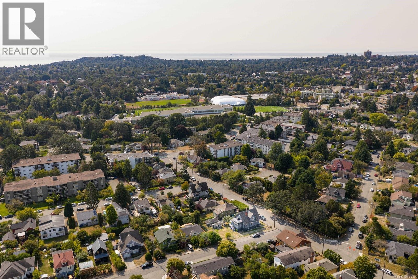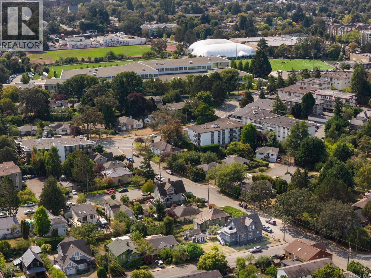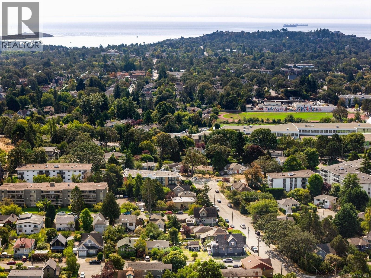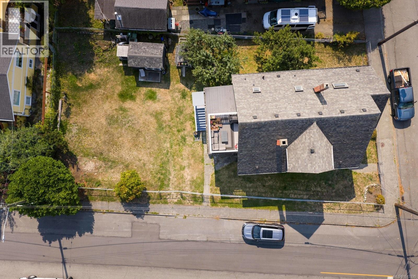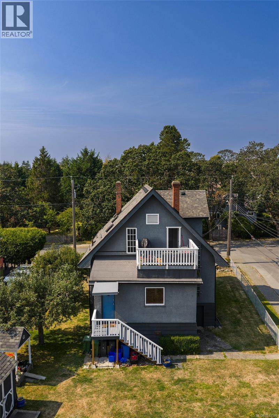5 Bedroom
2 Bathroom
3,506 ft2
Fireplace
None
Forced Air
$1,399,900
A rare opportunity in Oak Bay’s prized Estevan neighbourhood! This versatile property offers the best of both worlds—immediate comfort as a family home and excellent long-term value. The main level features a welcoming 3-bedroom residence with natural light and character, while the bright 2-bedroom suite provides a flexible mortgage helper, private guest space, or accommodation for extended family. Set on a 7,000 sq.ft. R5-zoned lot, the property is move-in ready today yet also serves as a great holding property with significant future redevelopment potential under the new SSMUH guidelines. The lifestyle here is unmatched—just a short stroll to Willows Beach, Estevan and Oak Bay Villages, parks, and top-rated schools. Whether you’re seeking a warm family home, extra income, or a strategic investment in one of Victoria’s most desirable neighbourhoods, this offering stands out as a truly exceptional find. (id:46156)
Property Details
|
MLS® Number
|
1013335 |
|
Property Type
|
Single Family |
|
Neigbourhood
|
North Oak Bay |
|
Parking Space Total
|
3 |
|
Plan
|
Vip398b |
|
Structure
|
Shed |
Building
|
Bathroom Total
|
2 |
|
Bedrooms Total
|
5 |
|
Constructed Date
|
1910 |
|
Cooling Type
|
None |
|
Fireplace Present
|
Yes |
|
Fireplace Total
|
1 |
|
Heating Fuel
|
Natural Gas |
|
Heating Type
|
Forced Air |
|
Size Interior
|
3,506 Ft2 |
|
Total Finished Area
|
2193 Sqft |
|
Type
|
House |
Parking
Land
|
Acreage
|
No |
|
Size Irregular
|
6928 |
|
Size Total
|
6928 Sqft |
|
Size Total Text
|
6928 Sqft |
|
Zoning Description
|
R5 |
|
Zoning Type
|
Residential |
Rooms
| Level |
Type |
Length |
Width |
Dimensions |
|
Second Level |
Balcony |
12 ft |
10 ft |
12 ft x 10 ft |
|
Second Level |
Bathroom |
|
|
4-Piece |
|
Second Level |
Bedroom |
14 ft |
11 ft |
14 ft x 11 ft |
|
Second Level |
Bedroom |
14 ft |
13 ft |
14 ft x 13 ft |
|
Second Level |
Kitchen |
8 ft |
10 ft |
8 ft x 10 ft |
|
Second Level |
Dining Room |
10 ft |
17 ft |
10 ft x 17 ft |
|
Second Level |
Living Room |
14 ft |
11 ft |
14 ft x 11 ft |
|
Lower Level |
Storage |
12 ft |
9 ft |
12 ft x 9 ft |
|
Lower Level |
Storage |
6 ft |
6 ft |
6 ft x 6 ft |
|
Lower Level |
Storage |
10 ft |
11 ft |
10 ft x 11 ft |
|
Main Level |
Entrance |
4 ft |
7 ft |
4 ft x 7 ft |
|
Main Level |
Balcony |
16 ft |
5 ft |
16 ft x 5 ft |
|
Main Level |
Bathroom |
|
|
4-Piece |
|
Main Level |
Bedroom |
10 ft |
9 ft |
10 ft x 9 ft |
|
Main Level |
Bedroom |
12 ft |
8 ft |
12 ft x 8 ft |
|
Main Level |
Primary Bedroom |
11 ft |
12 ft |
11 ft x 12 ft |
|
Main Level |
Kitchen |
11 ft |
11 ft |
11 ft x 11 ft |
|
Main Level |
Living Room |
13 ft |
17 ft |
13 ft x 17 ft |
|
Main Level |
Dining Room |
12 ft |
9 ft |
12 ft x 9 ft |
https://www.realtor.ca/real-estate/28836670/2393-eastdowne-rd-oak-bay-north-oak-bay


