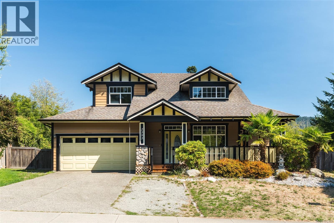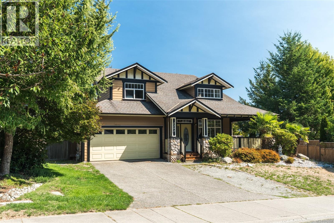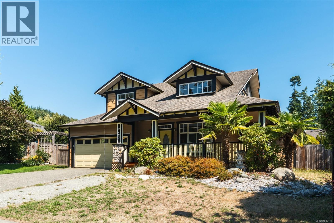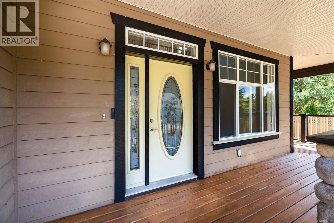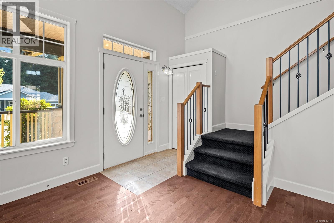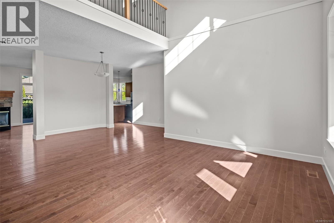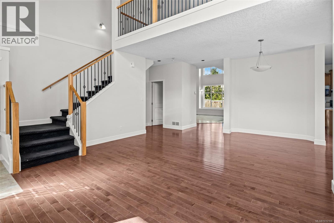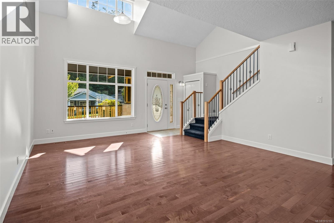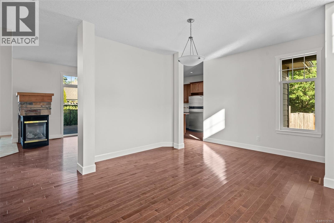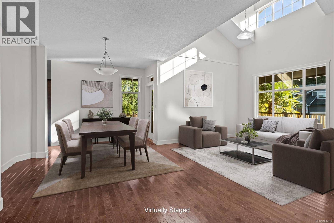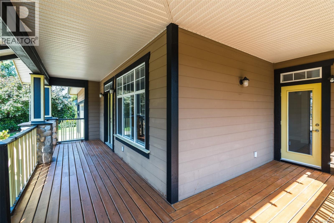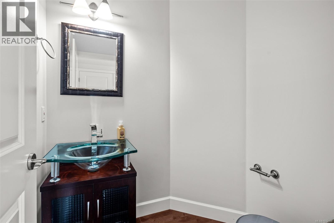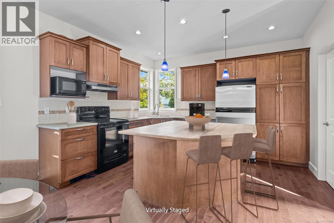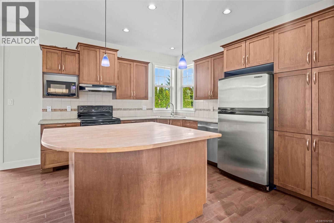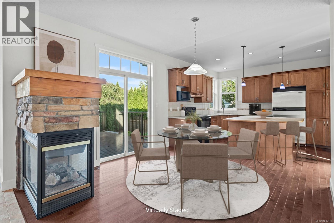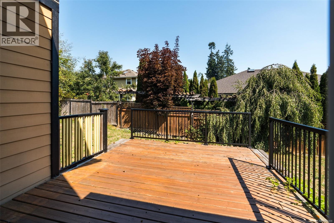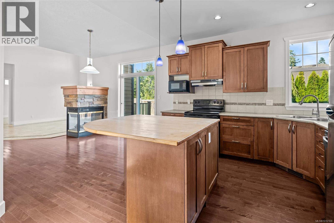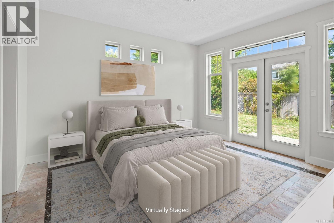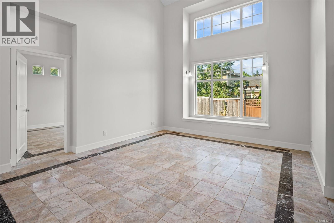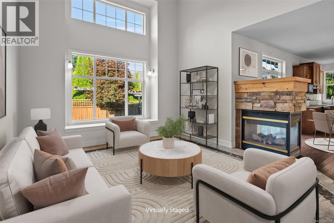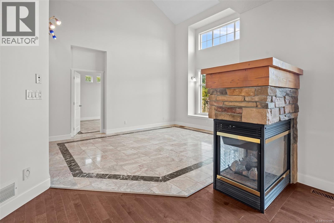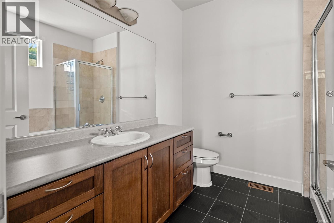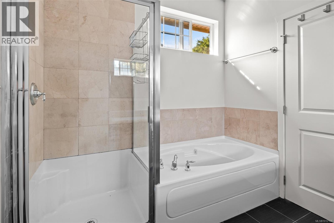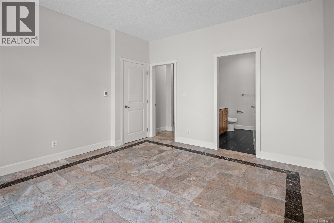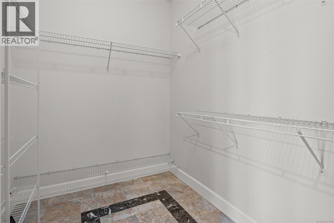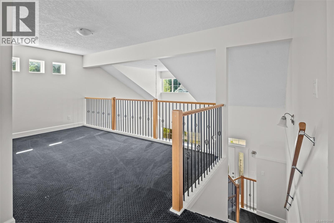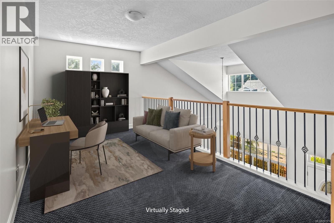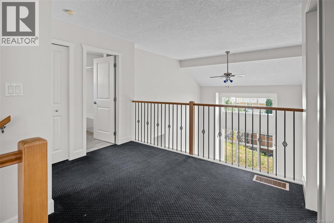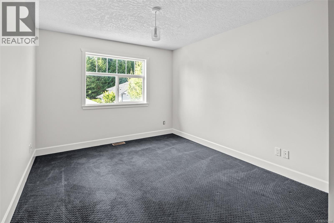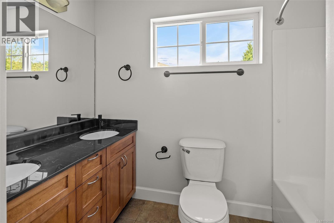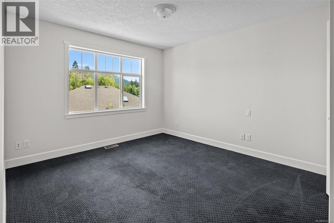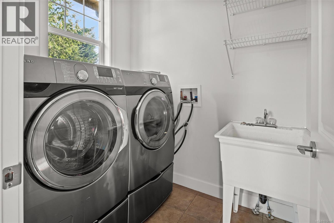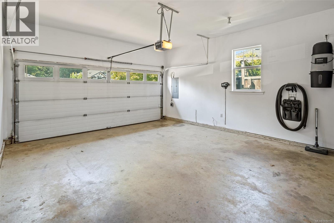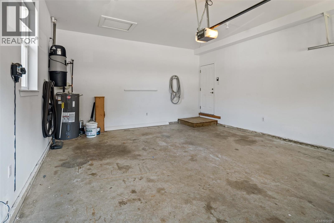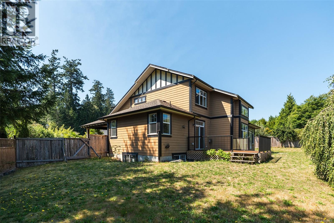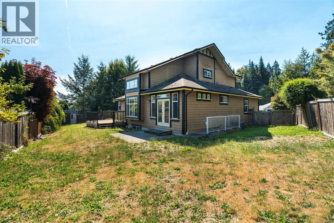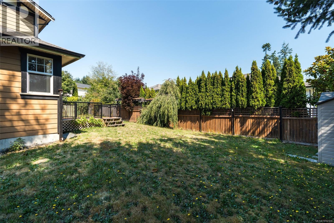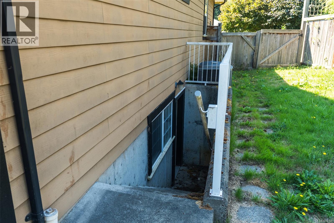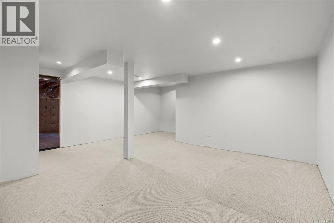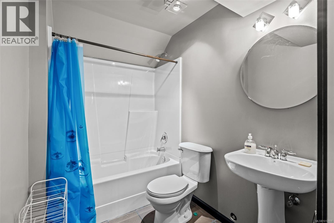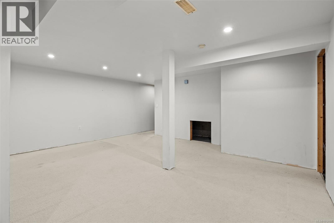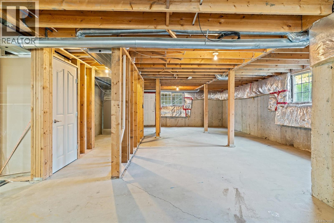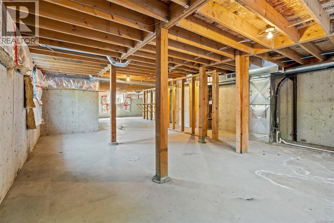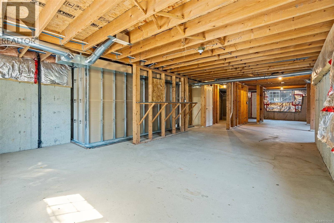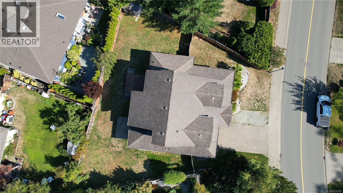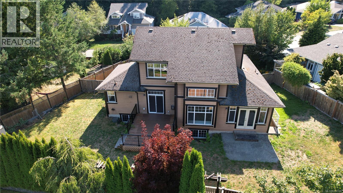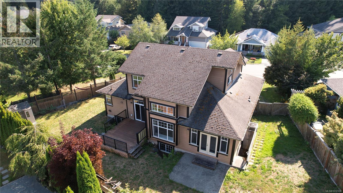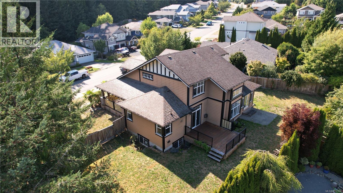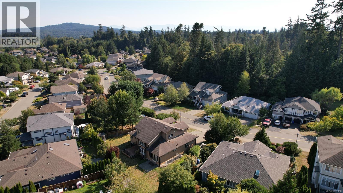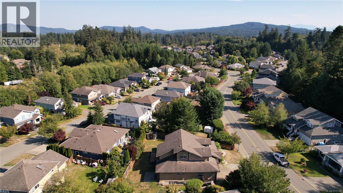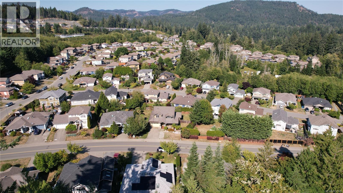3 Bedroom
4 Bathroom
3,631 ft2
Other
Fireplace
Fully Air Conditioned, See Remarks
Forced Air, Heat Pump
$969,000
OPEN HOUSE SAT Oct 18, 12-2, SUN OCT 19, 1-3. New Price! Come home to Sunriver! Seldom-available Willow plan with full basement on a southwest facing 8400 sqft lot, one owner since it was constructed in 2004. Over 2600 sq ft of finished space, plus another 1026 sqft of unfinished basement space, there's room for your whole family, more if you build a suite! Enter via freshly-stained covered wraparound porch and you'll see why the Willow is so popular - soaring 18ft ceilings bathe the entire main level in light. 3/4'' hardwood floors in the living, dining, and kitchen, with its butcher-block island and corner sink with backyard view. Tile in the family room, main floor primary bedroom and deluxe ensuite. Upstairs find an open loft/landing, ideal for a play area for kids, rec space or office. Two large bedrooms and 5 piece bath. In the basement: a rec room, and another full bath. Heat pump, gas fireplace, central vac, and double garage. Outside, a fully fenced and irrigated yard with a patio and large deck. Act now and make this one your own! (id:46156)
Property Details
|
MLS® Number
|
1012108 |
|
Property Type
|
Single Family |
|
Neigbourhood
|
Sunriver |
|
Features
|
Central Location, Level Lot, Southern Exposure, Irregular Lot Size, Other, Pie, Marine Oriented |
|
Parking Space Total
|
5 |
|
Plan
|
Vip76309 |
|
Structure
|
Shed, Patio(s) |
Building
|
Bathroom Total
|
4 |
|
Bedrooms Total
|
3 |
|
Architectural Style
|
Other |
|
Constructed Date
|
2004 |
|
Cooling Type
|
Fully Air Conditioned, See Remarks |
|
Fireplace Present
|
Yes |
|
Fireplace Total
|
1 |
|
Heating Fuel
|
Electric |
|
Heating Type
|
Forced Air, Heat Pump |
|
Size Interior
|
3,631 Ft2 |
|
Total Finished Area
|
2605 Sqft |
|
Type
|
House |
Land
|
Acreage
|
No |
|
Size Irregular
|
8385 |
|
Size Total
|
8385 Sqft |
|
Size Total Text
|
8385 Sqft |
|
Zoning Description
|
Cd2 |
|
Zoning Type
|
Other |
Rooms
| Level |
Type |
Length |
Width |
Dimensions |
|
Second Level |
Loft |
15 ft |
9 ft |
15 ft x 9 ft |
|
Second Level |
Bathroom |
|
|
5-Piece |
|
Second Level |
Bedroom |
11 ft |
12 ft |
11 ft x 12 ft |
|
Second Level |
Bedroom |
11 ft |
12 ft |
11 ft x 12 ft |
|
Lower Level |
Bathroom |
|
|
4-Piece |
|
Lower Level |
Recreation Room |
17 ft |
18 ft |
17 ft x 18 ft |
|
Main Level |
Bathroom |
|
|
2-Piece |
|
Main Level |
Porch |
7 ft |
12 ft |
7 ft x 12 ft |
|
Main Level |
Porch |
26 ft |
7 ft |
26 ft x 7 ft |
|
Main Level |
Entrance |
8 ft |
4 ft |
8 ft x 4 ft |
|
Main Level |
Living Room |
15 ft |
12 ft |
15 ft x 12 ft |
|
Main Level |
Dining Room |
20 ft |
11 ft |
20 ft x 11 ft |
|
Main Level |
Laundry Room |
7 ft |
5 ft |
7 ft x 5 ft |
|
Main Level |
Kitchen |
11 ft |
13 ft |
11 ft x 13 ft |
|
Main Level |
Eating Area |
11 ft |
11 ft |
11 ft x 11 ft |
|
Main Level |
Family Room |
13 ft |
16 ft |
13 ft x 16 ft |
|
Main Level |
Patio |
14 ft |
8 ft |
14 ft x 8 ft |
|
Main Level |
Primary Bedroom |
13 ft |
13 ft |
13 ft x 13 ft |
|
Main Level |
Ensuite |
|
|
4-Piece |
https://www.realtor.ca/real-estate/28780348/2393-sunriver-way-sooke-sunriver


