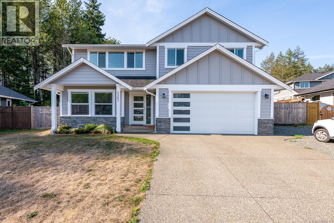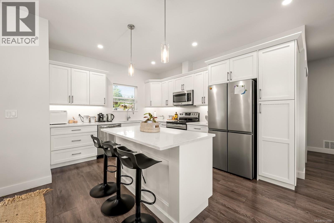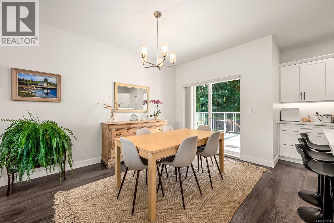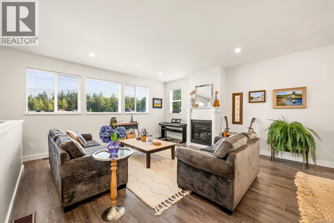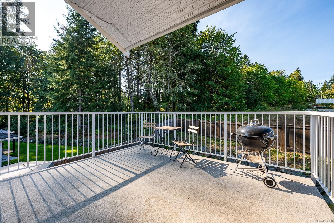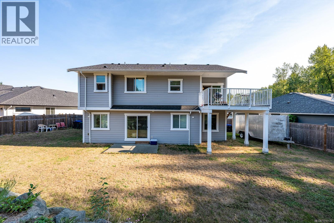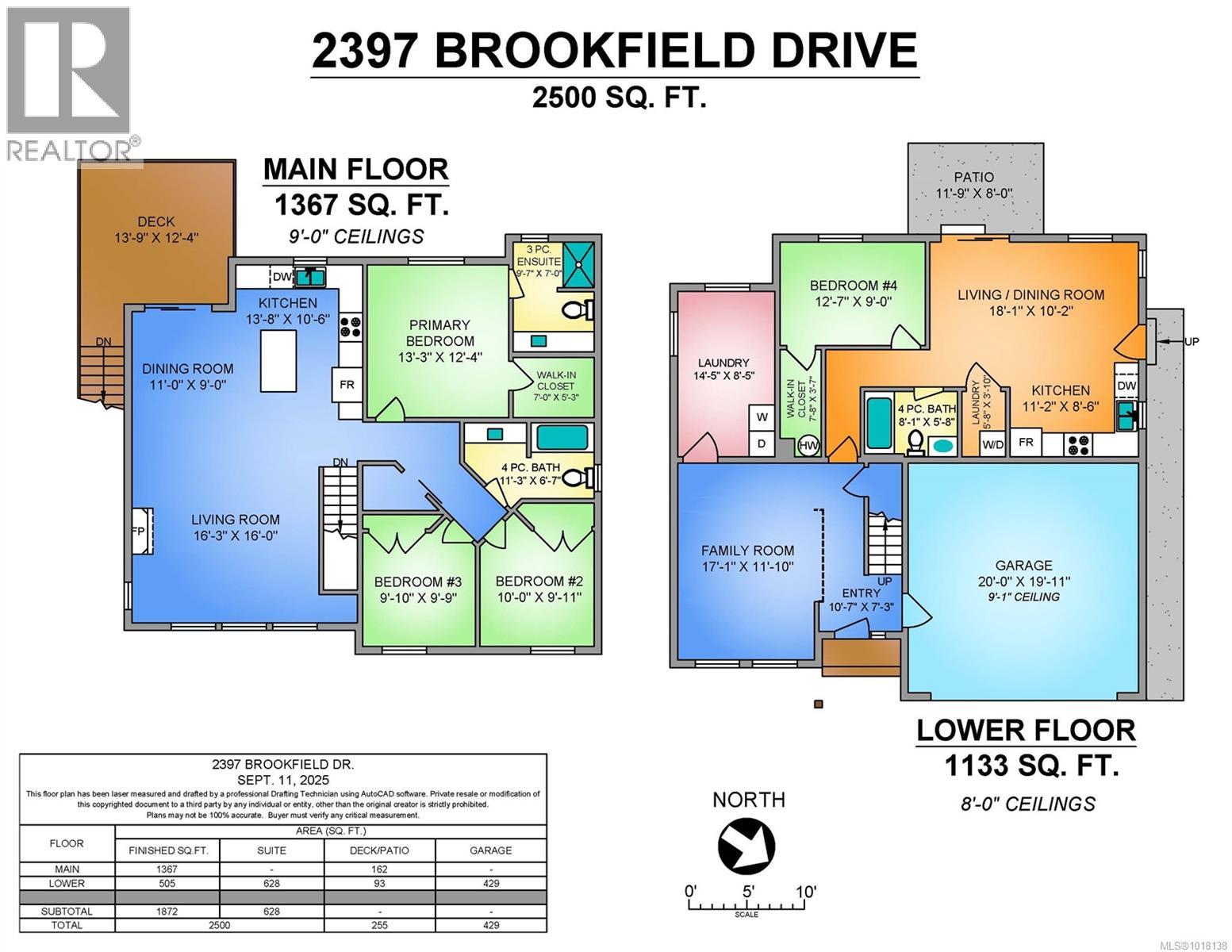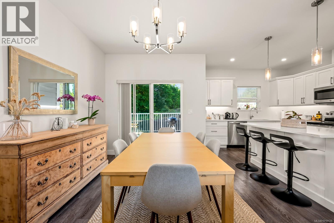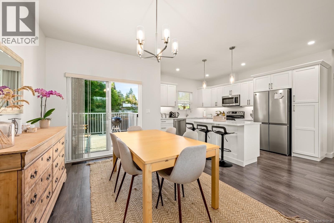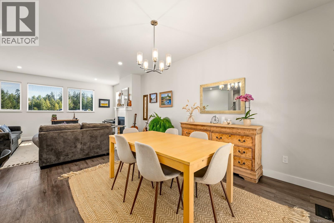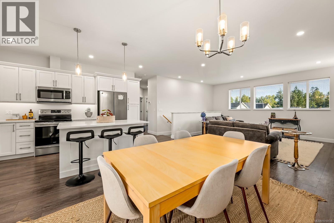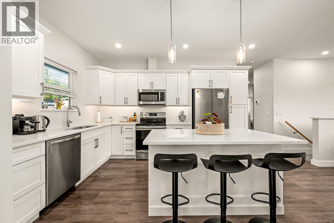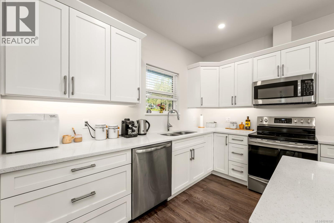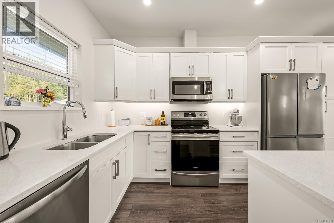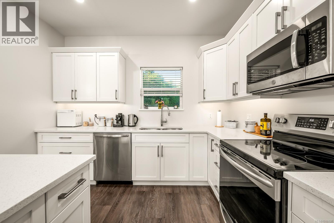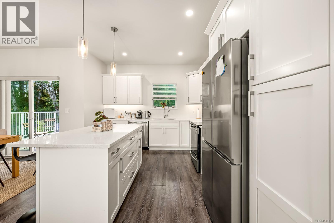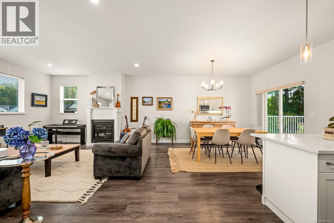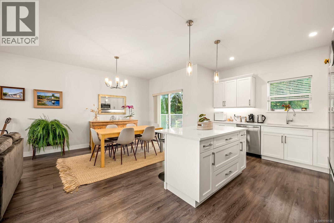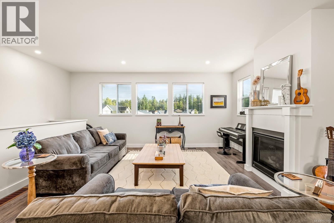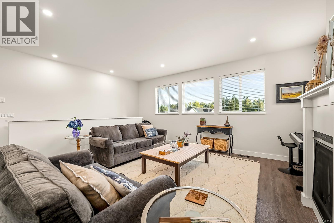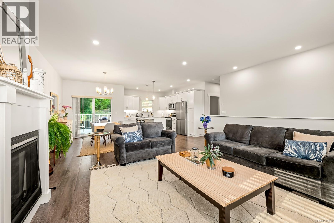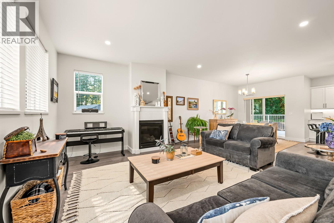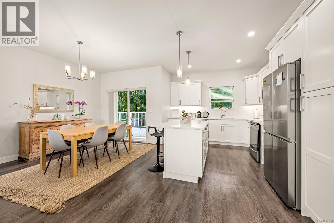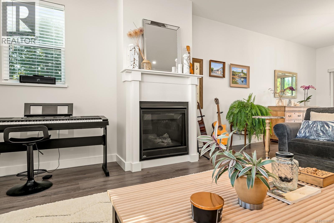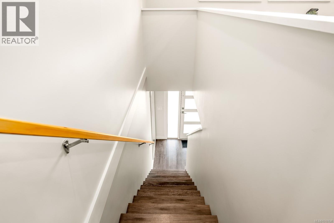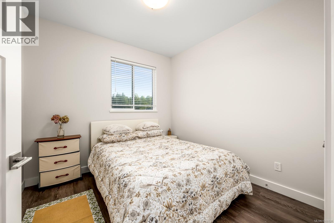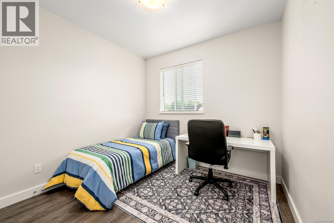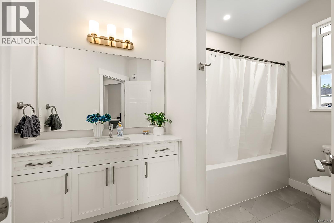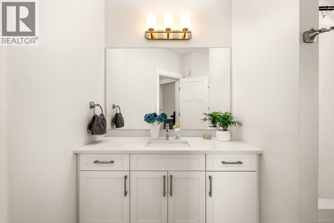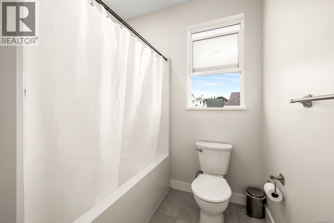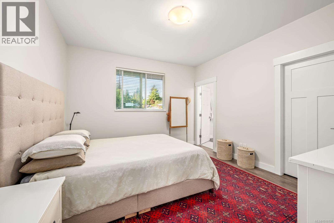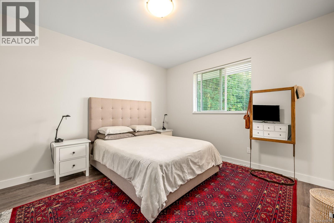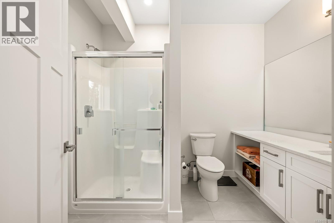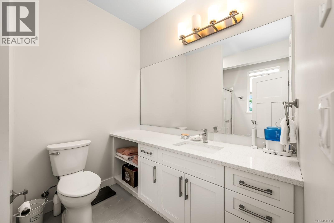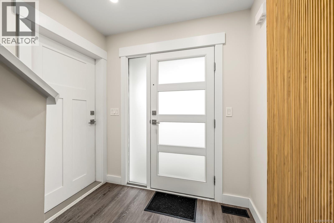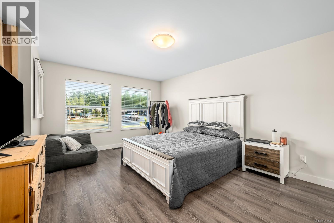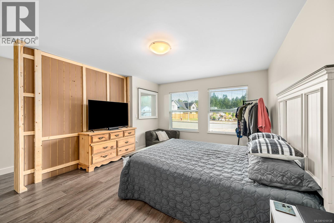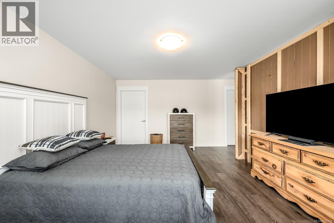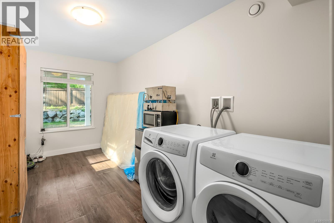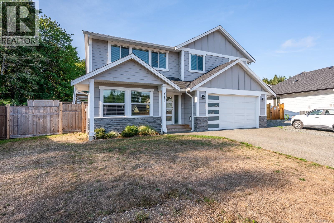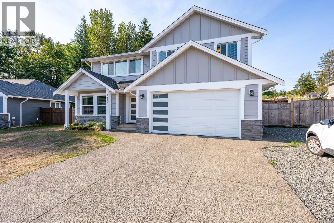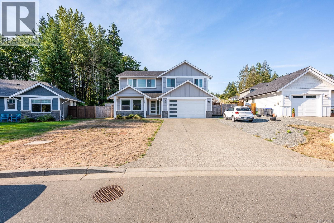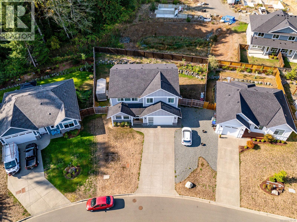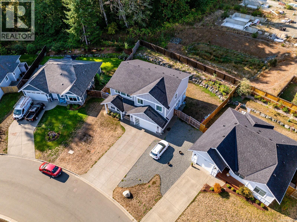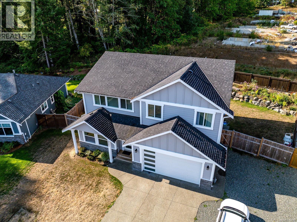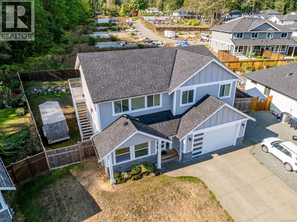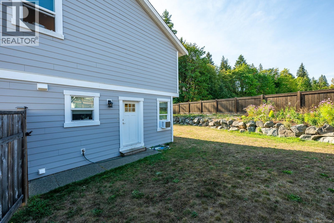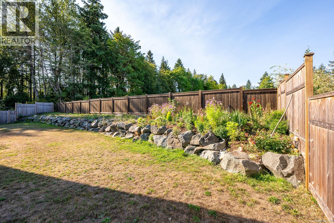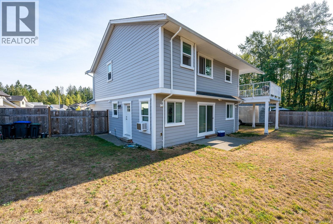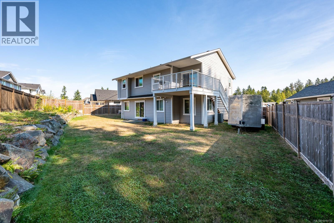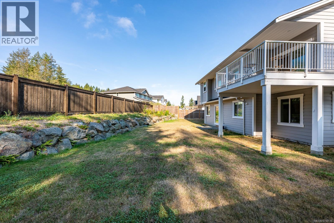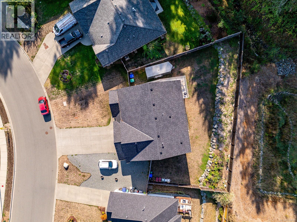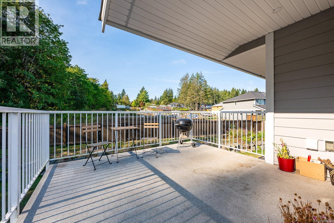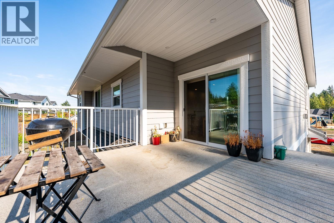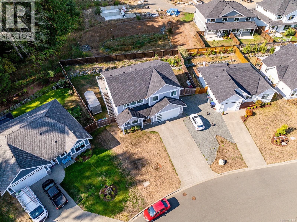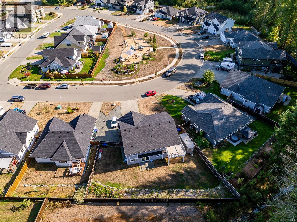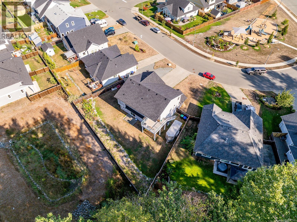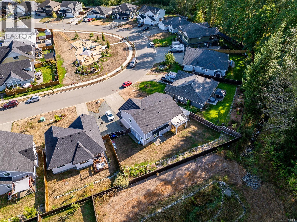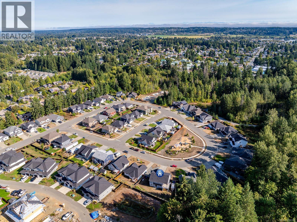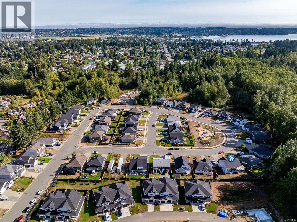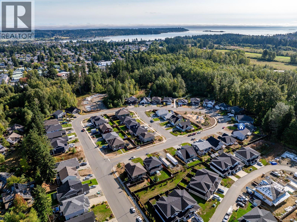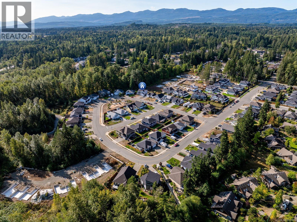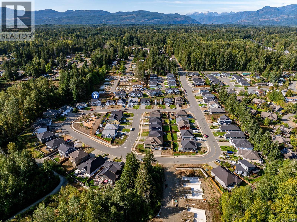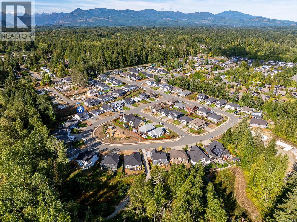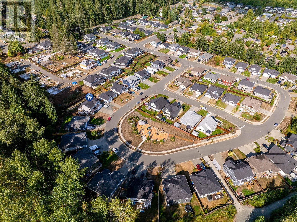4 Bedroom
3 Bathroom
2,929 ft2
Fireplace
Air Conditioned, Fully Air Conditioned
Forced Air, Heat Pump
$1,095,000
Built in 2021, this 2,500 sqft residence at 2397 Brookfield Drive blends modern design with family-friendly living in one of Courtenay’s most desirable neighbourhoods. Across from a park and minutes to downtown, this home offers an open-concept main level with 9 foot ceilings, a cozy gas fireplace, and three bedrooms including a serene primary suite. The lower level adds a spacious family room, full garage, and a private one-bedroom suite with separate laundry—ideal for extended family or income potential. Quality finishes and comfort are ensured with a heat pump, HVAC system, crawlspace, and thoughtful layout. With schools, recreation, trails, and shopping nearby, this home delivers both lifestyle and lasting value. For a more interactive site go to our virtual tour link below. (id:46156)
Property Details
|
MLS® Number
|
1018138 |
|
Property Type
|
Single Family |
|
Neigbourhood
|
Courtenay City |
|
Features
|
Level Lot, Other |
|
Parking Space Total
|
2 |
|
Plan
|
Epp95261 |
Building
|
Bathroom Total
|
3 |
|
Bedrooms Total
|
4 |
|
Constructed Date
|
2021 |
|
Cooling Type
|
Air Conditioned, Fully Air Conditioned |
|
Fireplace Present
|
Yes |
|
Fireplace Total
|
1 |
|
Heating Fuel
|
Electric |
|
Heating Type
|
Forced Air, Heat Pump |
|
Size Interior
|
2,929 Ft2 |
|
Total Finished Area
|
2500 Sqft |
|
Type
|
House |
Land
|
Acreage
|
No |
|
Size Irregular
|
8276 |
|
Size Total
|
8276 Sqft |
|
Size Total Text
|
8276 Sqft |
|
Zoning Type
|
Residential |
Rooms
| Level |
Type |
Length |
Width |
Dimensions |
|
Lower Level |
Laundry Room |
|
|
14'5 x 8'5 |
|
Lower Level |
Family Room |
|
|
17'1 x 11'10 |
|
Lower Level |
Bedroom |
|
|
12'7 x 9'0 |
|
Lower Level |
Bathroom |
|
|
4-Piece |
|
Lower Level |
Kitchen |
|
|
11'2 x 8'6 |
|
Lower Level |
Living Room |
|
|
18'1 x 10'2 |
|
Main Level |
Bathroom |
|
|
4-Piece |
|
Main Level |
Ensuite |
|
|
3-Piece |
|
Main Level |
Primary Bedroom |
|
|
13'3 x 12'4 |
|
Main Level |
Bedroom |
|
|
10'0 x 9'11 |
|
Main Level |
Bedroom |
|
|
9'10 x 9'9 |
|
Main Level |
Dining Room |
|
|
11'0 x 9'0 |
|
Main Level |
Living Room |
|
|
16'3 x 16'0 |
|
Main Level |
Kitchen |
|
|
13'8 x 10'6 |
https://www.realtor.ca/real-estate/29024058/2397-brookfield-dr-courtenay-courtenay-city


