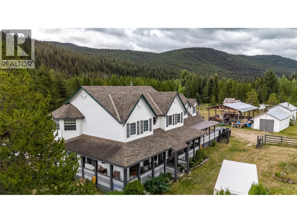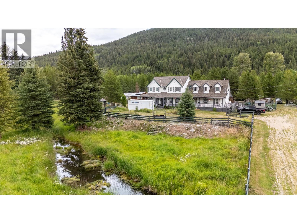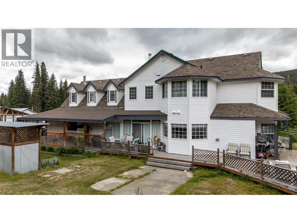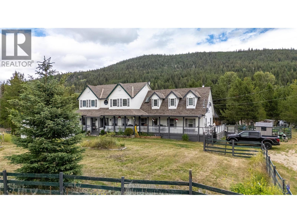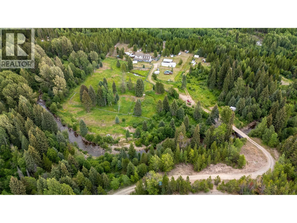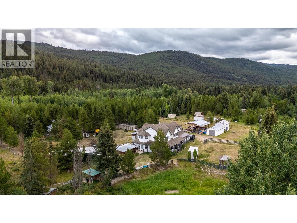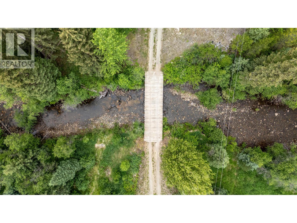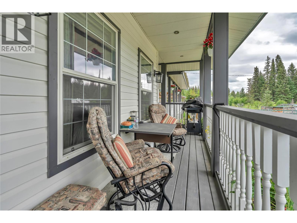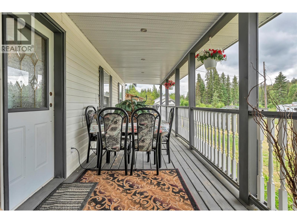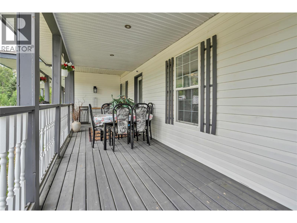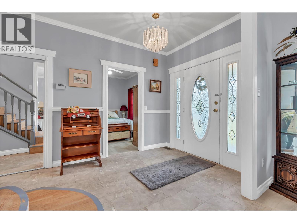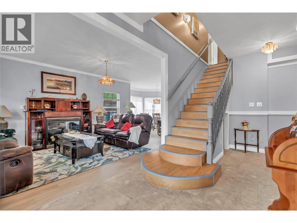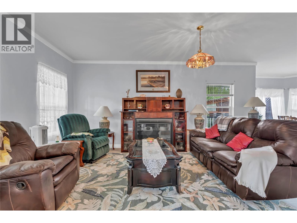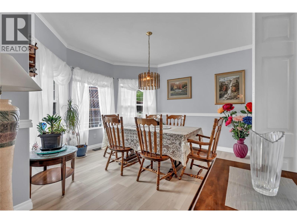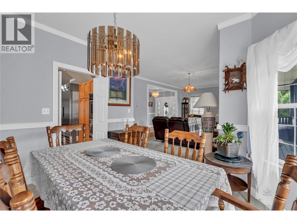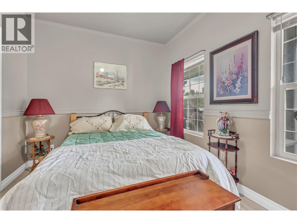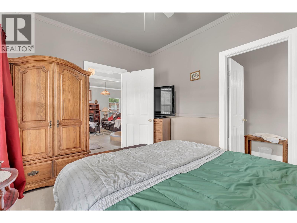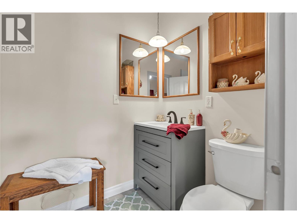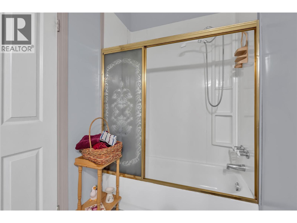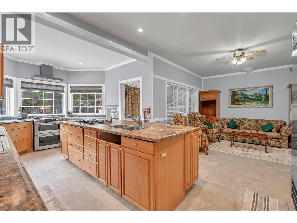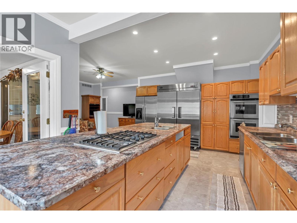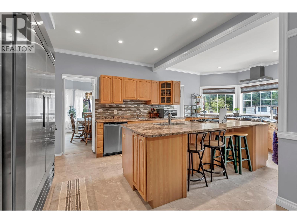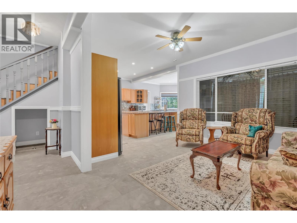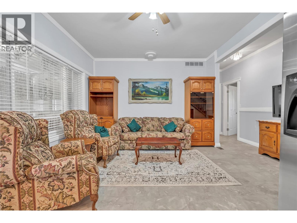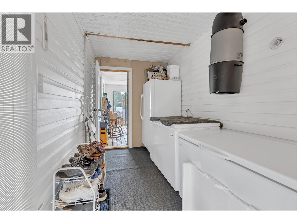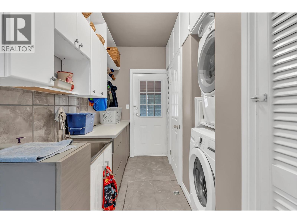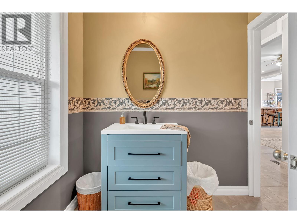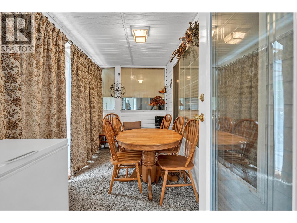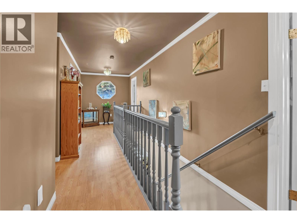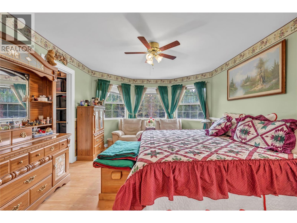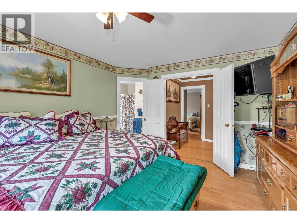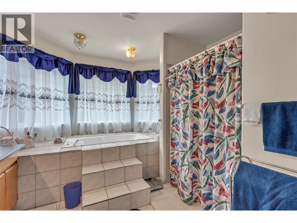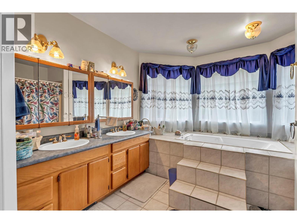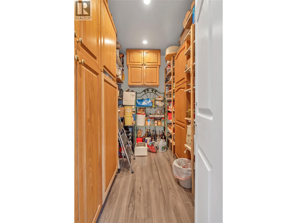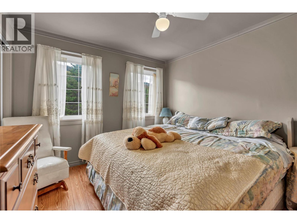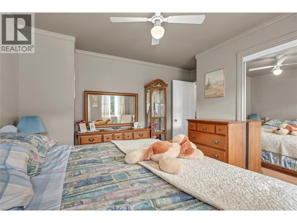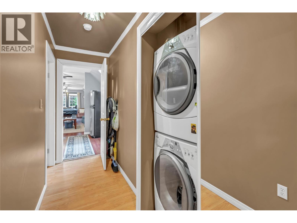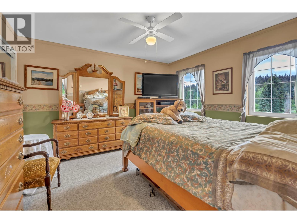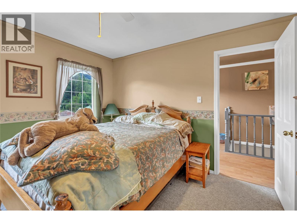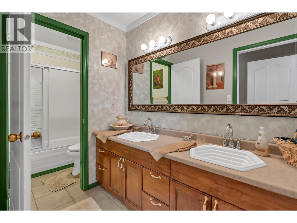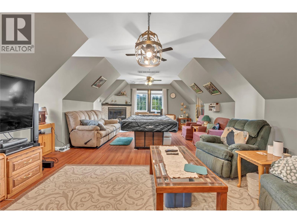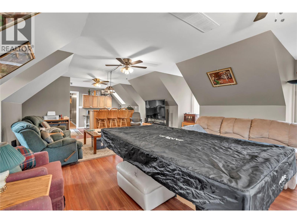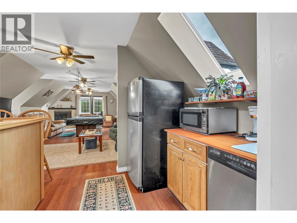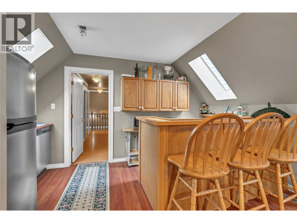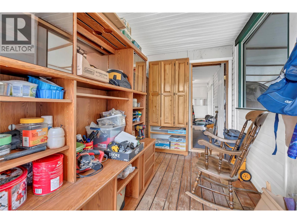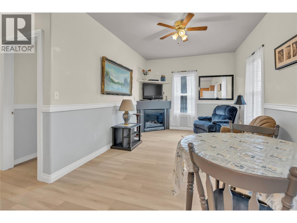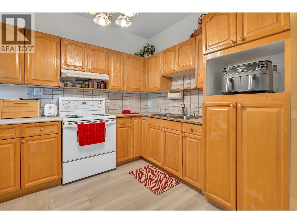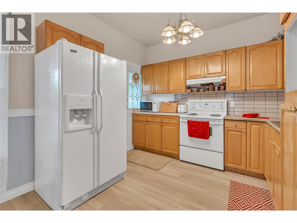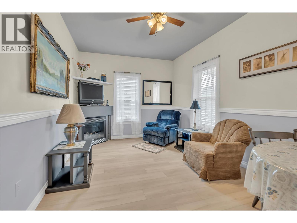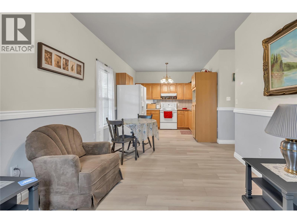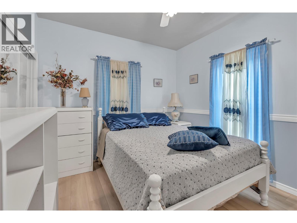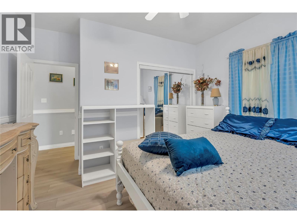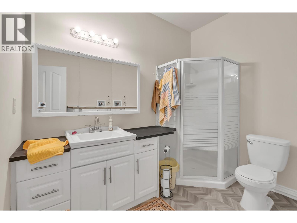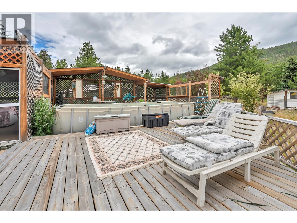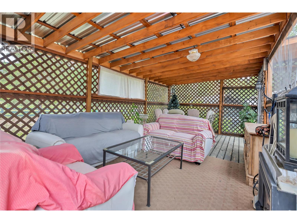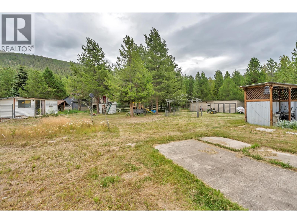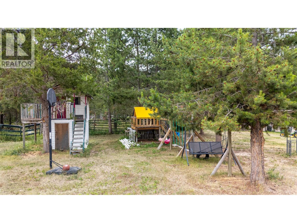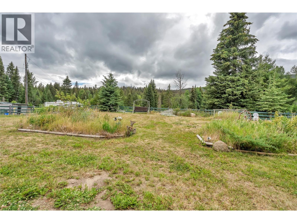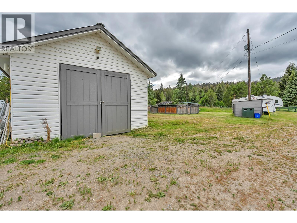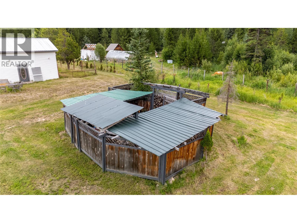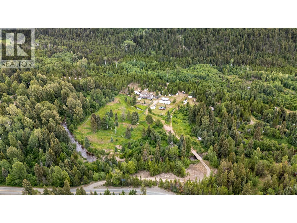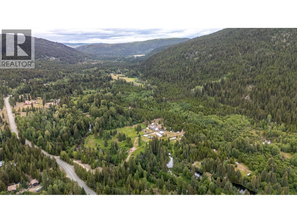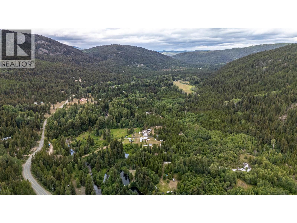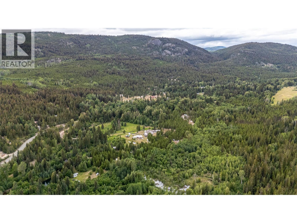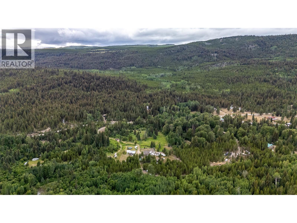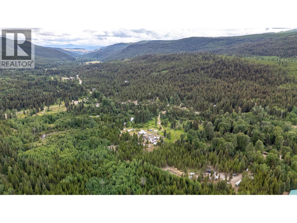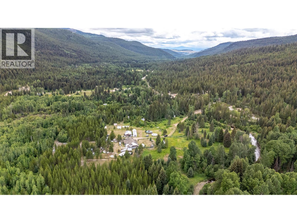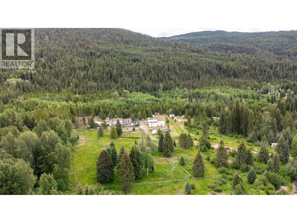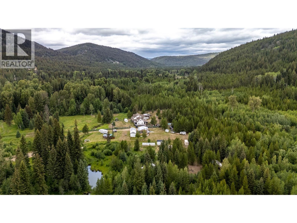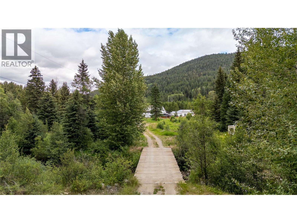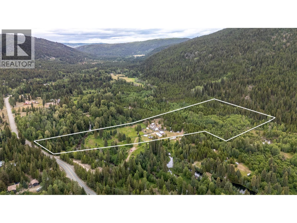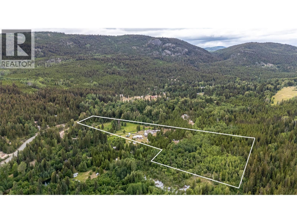5 Bedroom
5 Bathroom
4,400 ft2
Fireplace
Above Ground Pool
Central Air Conditioning
See Remarks
Acreage
$1,349,000
Welcome to your dream rural retreat—a stunning custom farm-style home nestled on 14+ acres overlooking Hayes Creek. This spacious five-bedroom, five-bathroom residence offers a blend of comfort, functionality, and tranquility. Featuring a LEGAL one-bedroom suite that provides an ideal space for family living or potential rental income, adding versatility to this impressive property. Inside, you'll find recent upgrades including new flooring and fresh paint throughout, a large open-concept kitchen with a generous island and commercial refrigerator, and modern vanities in the bathrooms. The home has geothermal heating, ensuring efficient, eco-friendly warmth year-round. Upstairs find a spacious game room plus an extra kitchen and bar area for entertaining family and guests. Outside, the property boasts fenced landscaping and outbuildings, suitable for livestock, pets or privacy, along with a detached shop and carport with more suite potential. There is ample room for RV parking, and a sizeable 36x24 covered area for parking and storage options. Located just 24 kilometers from town, this property offers a peaceful rural setting with nearby amenities. Whether you're seeking a versatile farmstead, extra income, or a tranquil retreat, this property presents an exceptional opportunity. Schedule your private tour today and experience all that this incredible farm-style home has to offer. (id:46156)
Property Details
|
MLS® Number
|
10355117 |
|
Property Type
|
Single Family |
|
Neigbourhood
|
Princeton Rural |
|
Community Features
|
Rural Setting |
|
Features
|
Private Setting |
|
Parking Space Total
|
2 |
|
Pool Type
|
Above Ground Pool |
Building
|
Bathroom Total
|
5 |
|
Bedrooms Total
|
5 |
|
Appliances
|
Refrigerator, Dryer, Freezer, Cooktop - Gas, Oven - Gas, Oven, Washer, Washer & Dryer, Oven - Built-in |
|
Basement Type
|
Crawl Space |
|
Constructed Date
|
2000 |
|
Construction Style Attachment
|
Detached |
|
Cooling Type
|
Central Air Conditioning |
|
Exterior Finish
|
Vinyl Siding |
|
Fire Protection
|
Security, Smoke Detector Only |
|
Fireplace Fuel
|
Propane |
|
Fireplace Present
|
Yes |
|
Fireplace Total
|
3 |
|
Fireplace Type
|
Unknown |
|
Flooring Type
|
Mixed Flooring |
|
Half Bath Total
|
2 |
|
Heating Fuel
|
Geo Thermal |
|
Heating Type
|
See Remarks |
|
Roof Material
|
Asphalt Shingle |
|
Roof Style
|
Unknown |
|
Stories Total
|
2 |
|
Size Interior
|
4,400 Ft2 |
|
Type
|
House |
|
Utility Water
|
Well |
Parking
|
Covered
|
|
|
Detached Garage
|
1 |
Land
|
Acreage
|
Yes |
|
Sewer
|
Septic Tank |
|
Size Irregular
|
14.68 |
|
Size Total
|
14.68 Ac|10 - 50 Acres |
|
Size Total Text
|
14.68 Ac|10 - 50 Acres |
|
Surface Water
|
Creeks, Creek Or Stream |
|
Zoning Type
|
Unknown |
Rooms
| Level |
Type |
Length |
Width |
Dimensions |
|
Second Level |
Primary Bedroom |
|
|
12'0'' x 16'0'' |
|
Second Level |
Games Room |
|
|
15'0'' x 33'0'' |
|
Second Level |
5pc Ensuite Bath |
|
|
Measurements not available |
|
Second Level |
Bedroom |
|
|
12'0'' x 12'0'' |
|
Second Level |
Bedroom |
|
|
9'6'' x 9'6'' |
|
Second Level |
Bedroom |
|
|
12'0'' x 12'0'' |
|
Second Level |
4pc Bathroom |
|
|
Measurements not available |
|
Main Level |
Sunroom |
|
|
10'0'' x 12'0'' |
|
Main Level |
Other |
|
|
8'0'' x 11'0'' |
|
Main Level |
Living Room |
|
|
12'0'' x 19'0'' |
|
Main Level |
Kitchen |
|
|
14'6'' x 10'6'' |
|
Main Level |
Family Room |
|
|
15'0'' x 33'0'' |
|
Main Level |
Dining Room |
|
|
12'0'' x 12'6'' |
|
Main Level |
Bedroom |
|
|
12'0'' x 12'0'' |
|
Main Level |
4pc Bathroom |
|
|
Measurements not available |
|
Main Level |
2pc Bathroom |
|
|
Measurements not available |
|
Main Level |
2pc Bathroom |
|
|
Measurements not available |
https://www.realtor.ca/real-estate/28593200/2397-princeton-summerland-road-princeton-princeton-rural


