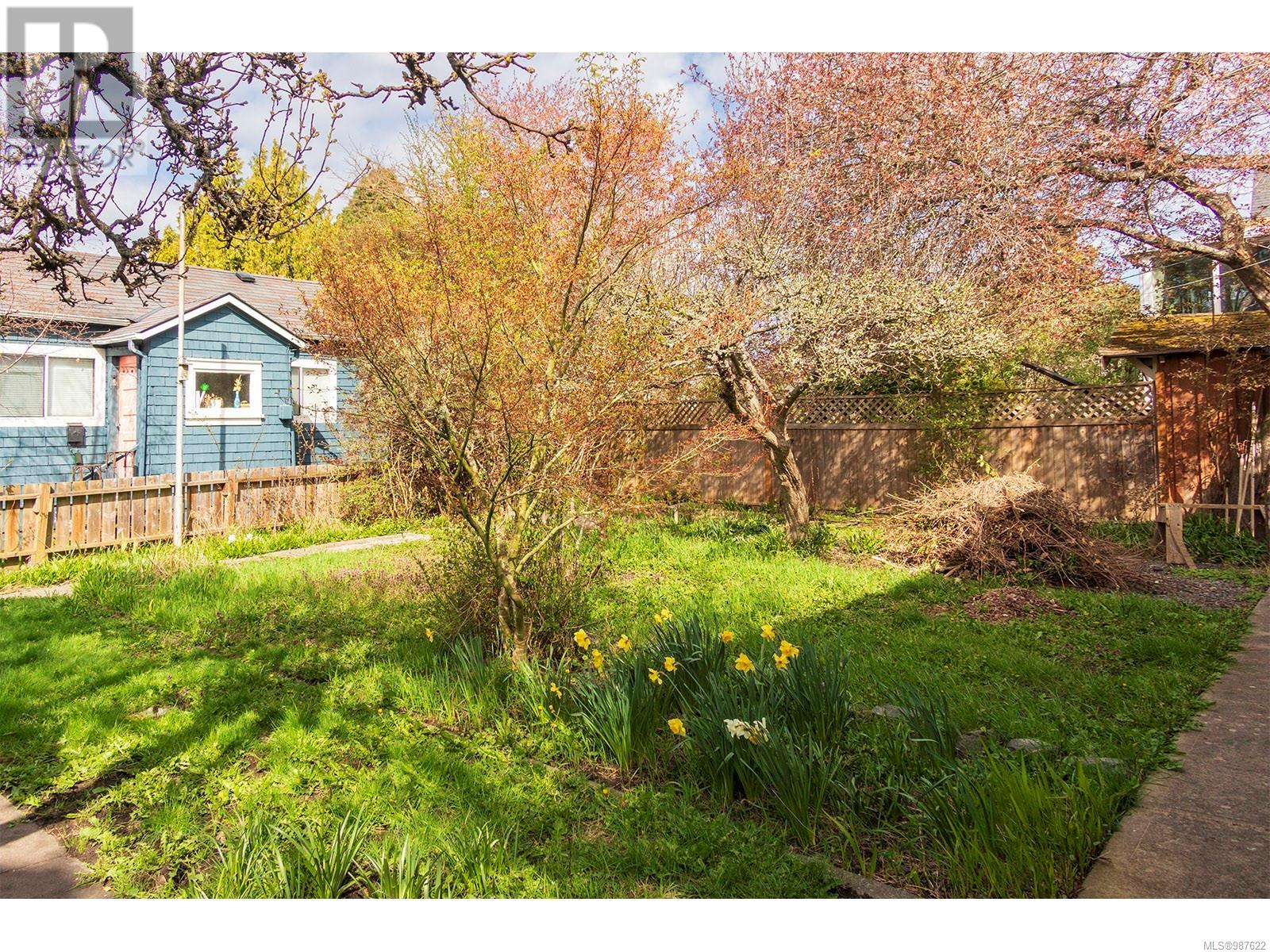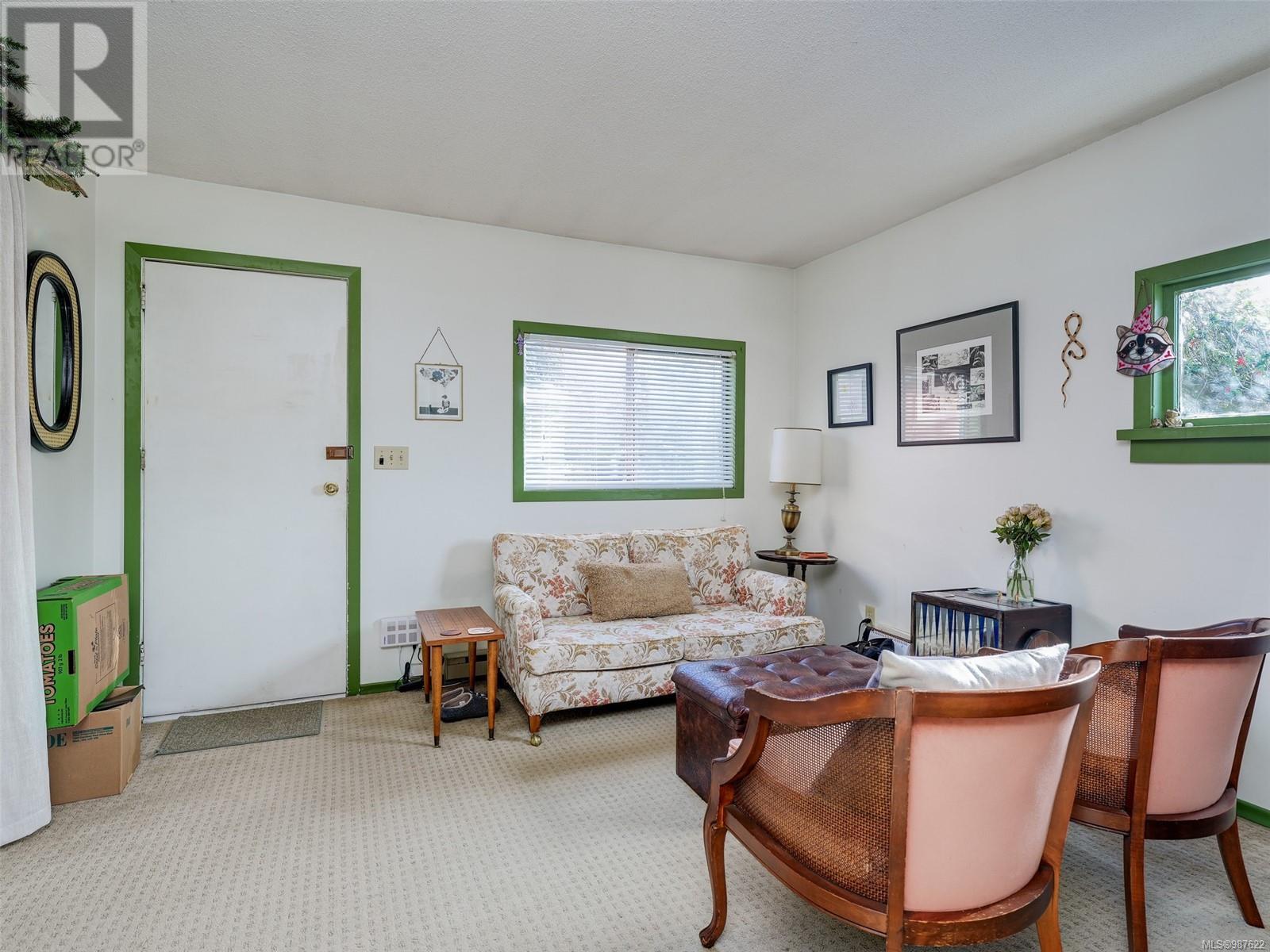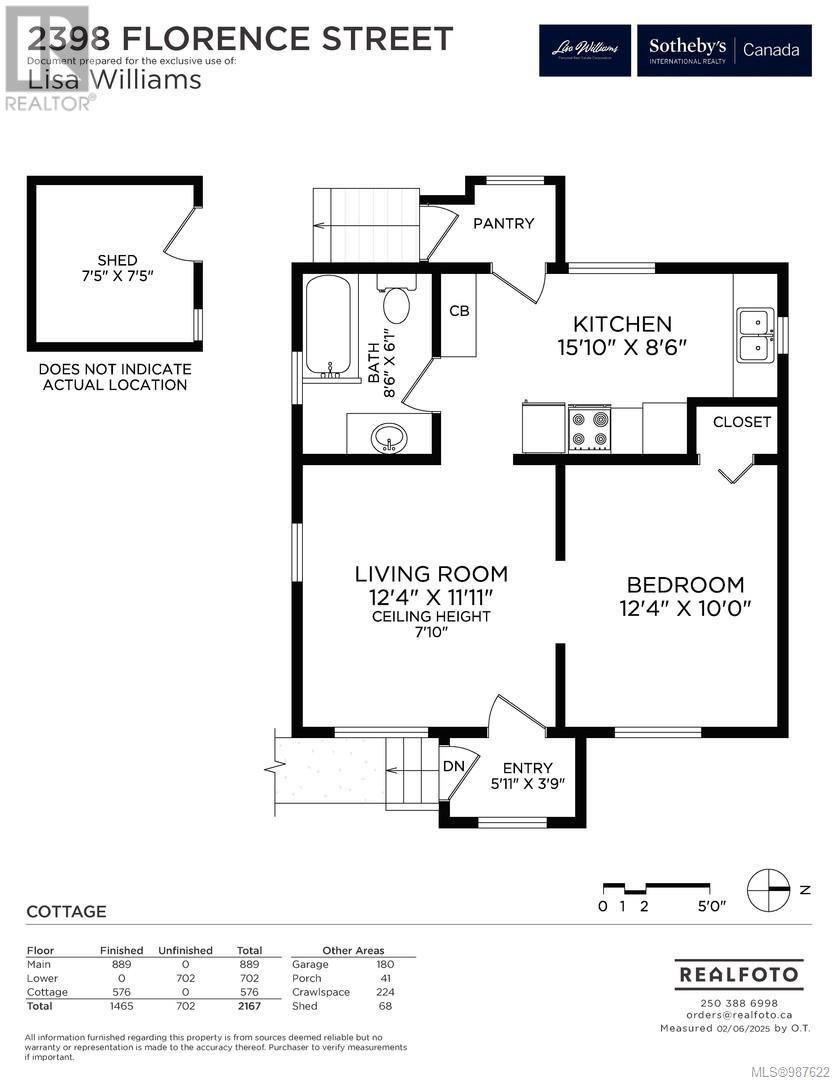2398 Florence St Oak Bay, British Columbia V8R 5E8
$1,125,000
OPEN HOUSE SUNDAY APRIL 27th 1:00-3:00PM Oak Bay bungalow with adjacent garage, and access off both Florence St & back laneway PLUS legal non-conforming 2-bed, 1-bath cottage! Situated in an excellent location, the property is just a short walk to schools, recreation centre, shopping, hospital, parks, bus routes & all other amenities. Zoned R-5, the home offers 2 bedrooms, a 4-piece bathroom, living rm with fireplace, dining area, kitchen and plenty of storage in the basement. Lots of potential with the 50' x 120' lot, providing great opportunity for investors, re-development, buyers looking for an affordable home they can refurbish, first-time home buyers, or those wanting a private, flat lot on which to build their new Oak Bay home. The flat and fully useable yard enjoys a sunny western exposure, with mature trees and hedges, and room for vegetable gardens. This is a great opportunity to get into a fantastic and quiet Oak Bay neighbourhood. Sellers have paid for the sewer upgrade project, slated to be completed by June. (id:46156)
Open House
This property has open houses!
1:00 pm
Ends at:3:00 pm
Original 2 bed/1 bth bungalow PLUS sep cottage...with access off Florence St. plus back laneway. Lots of potential for re-development or renovate/expand the current home. Super Oak Bay location!
Property Details
| MLS® Number | 987622 |
| Property Type | Single Family |
| Neigbourhood | Henderson |
| Features | Other |
| Parking Space Total | 2 |
| Plan | Vip915 |
Building
| Bathroom Total | 2 |
| Bedrooms Total | 3 |
| Appliances | Refrigerator, Stove, Washer, Dryer |
| Constructed Date | 1912 |
| Cooling Type | None |
| Fireplace Present | Yes |
| Fireplace Total | 1 |
| Heating Fuel | Oil |
| Heating Type | Forced Air |
| Size Interior | 1,465 Ft2 |
| Total Finished Area | 1465 Sqft |
| Type | House |
Parking
| Garage |
Land
| Acreage | No |
| Size Irregular | 6000 |
| Size Total | 6000 Sqft |
| Size Total Text | 6000 Sqft |
| Zoning Type | Residential |
Rooms
| Level | Type | Length | Width | Dimensions |
|---|---|---|---|---|
| Main Level | Porch | 8 ft | 5 ft | 8 ft x 5 ft |
| Main Level | Bathroom | 4-Piece | ||
| Main Level | Bedroom | 12 ft | 10 ft | 12 ft x 10 ft |
| Main Level | Bedroom | 12 ft | 10 ft | 12 ft x 10 ft |
| Main Level | Kitchen | 24 ft | 8 ft | 24 ft x 8 ft |
| Main Level | Dining Room | 12 ft | 9 ft | 12 ft x 9 ft |
| Main Level | Living Room | 12 ft | 12 ft | 12 ft x 12 ft |
| Other | Pantry | 6 ft | 4 ft | 6 ft x 4 ft |
| Other | Storage | 7 ft | 7 ft | 7 ft x 7 ft |
| Other | Bathroom | 4-Piece | ||
| Other | Bedroom | 12 ft | 10 ft | 12 ft x 10 ft |
| Other | Kitchen | 16 ft | 9 ft | 16 ft x 9 ft |
| Other | Living Room | 12 ft | 12 ft | 12 ft x 12 ft |
https://www.realtor.ca/real-estate/28213063/2398-florence-st-oak-bay-henderson















































