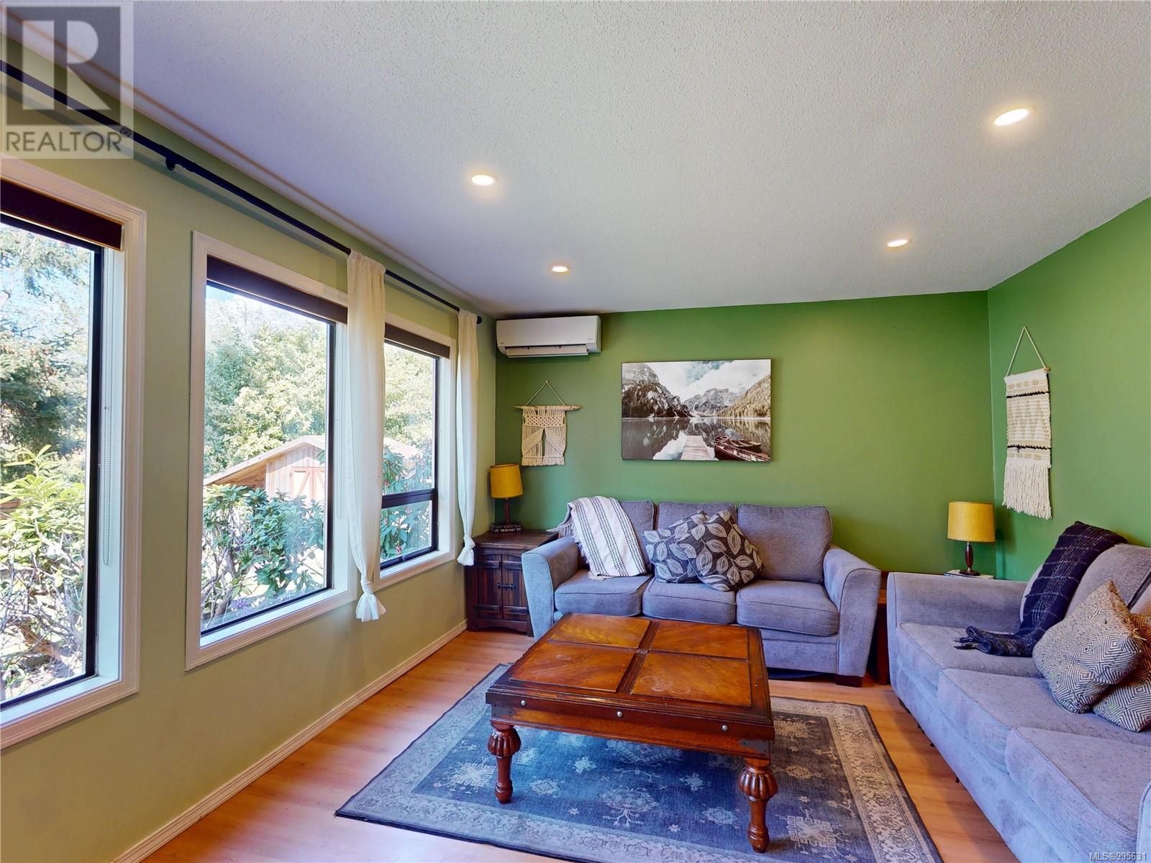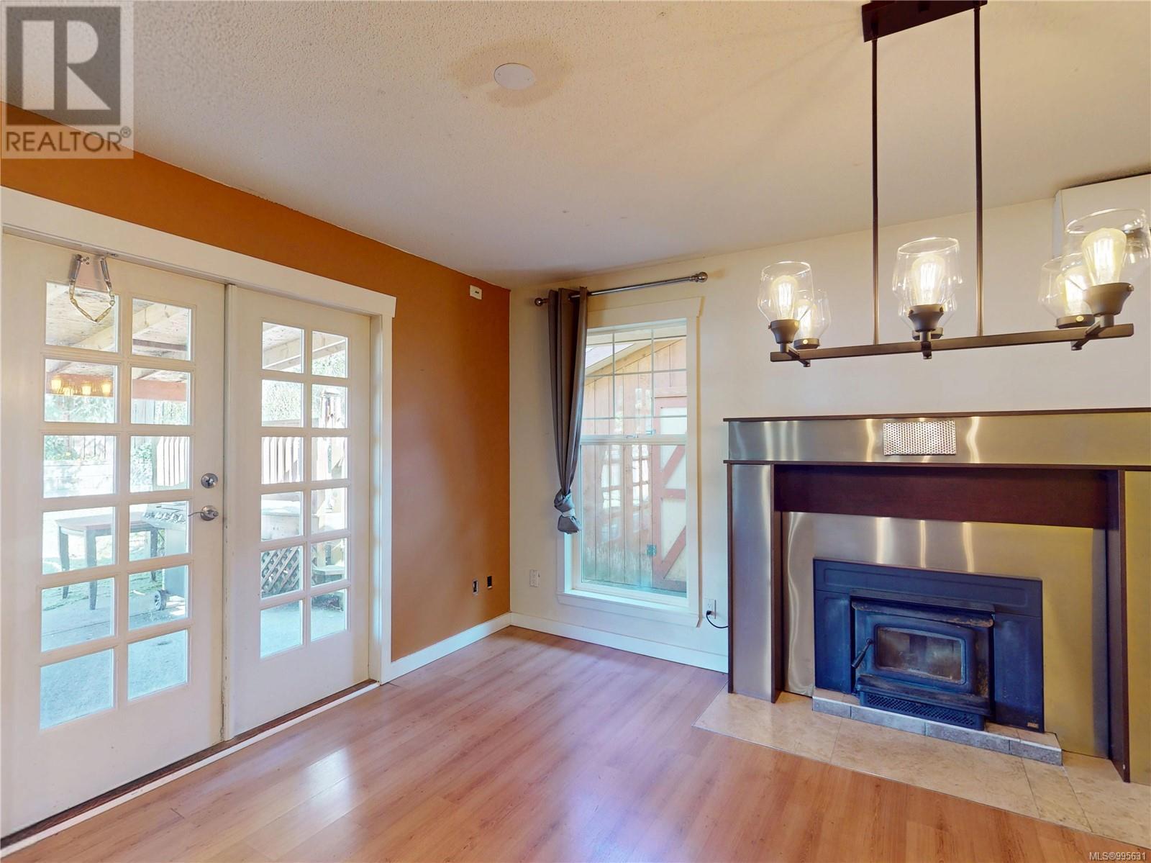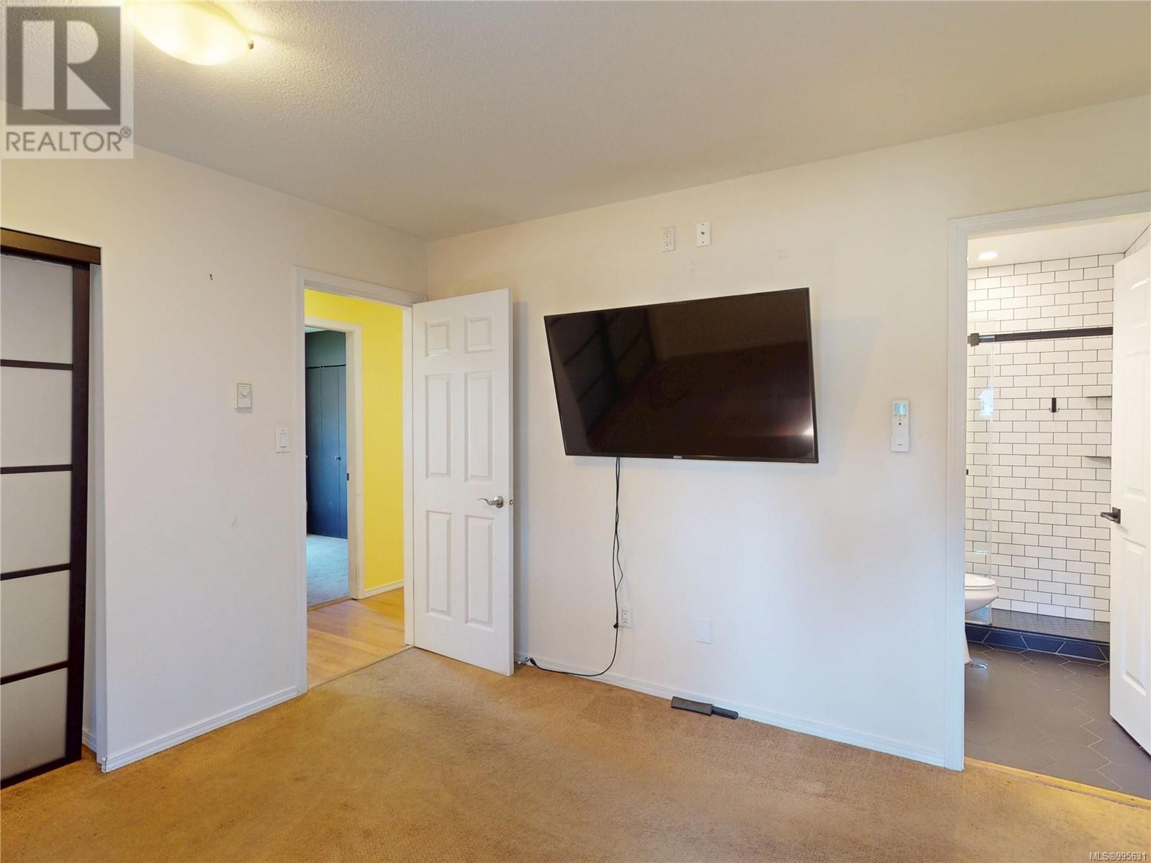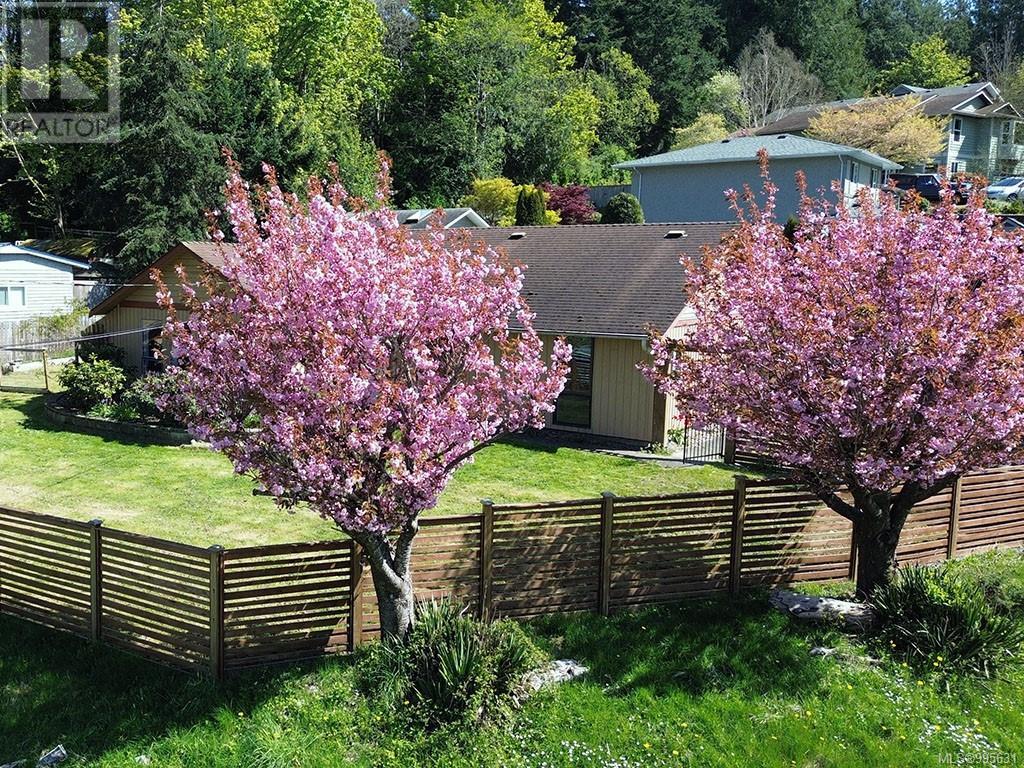3 Bedroom
2 Bathroom
1,783 ft2
Fireplace
Air Conditioned, See Remarks
Baseboard Heaters, Heat Pump
$739,900
RANCHER ALERT! Terrific 3 bedroom & 2 bath home provides the perfect one level living environment sited on a large (.22acre) sunny fenced corner lot with valley views! New 3 piece ensuite. Perfect retirement or family home! So much to offer including kitchen with rich dark maple cabinetry featuring under-mount lighting, stainless appliances. Updated laundry room and interior lighting. Skylight, french door and additional windows maximizes light! Functional layout offers large formal living room plus a family room complete with woodstove insert. Double french doors from the family room take you to your huge 2-tiered patio, level fenced rear yard and garden shed. Oversized single garage has room for workbench at rear...tons of onsite parking for RV etc. 2 sheds for storage. Close to everything! (id:46156)
Property Details
|
MLS® Number
|
995631 |
|
Property Type
|
Single Family |
|
Neigbourhood
|
Broomhill |
|
Features
|
Central Location, Level Lot, Private Setting, Corner Site, Irregular Lot Size, Partially Cleared, Other, Rectangular |
|
Parking Space Total
|
5 |
|
Plan
|
Vip38218 |
|
Structure
|
Shed, Patio(s) |
|
View Type
|
Valley View |
Building
|
Bathroom Total
|
2 |
|
Bedrooms Total
|
3 |
|
Constructed Date
|
1985 |
|
Cooling Type
|
Air Conditioned, See Remarks |
|
Fireplace Present
|
Yes |
|
Fireplace Total
|
1 |
|
Heating Fuel
|
Electric, Wood |
|
Heating Type
|
Baseboard Heaters, Heat Pump |
|
Size Interior
|
1,783 Ft2 |
|
Total Finished Area
|
1450 Sqft |
|
Type
|
House |
Land
|
Access Type
|
Road Access |
|
Acreage
|
No |
|
Size Irregular
|
9583 |
|
Size Total
|
9583 Sqft |
|
Size Total Text
|
9583 Sqft |
|
Zoning Type
|
Residential |
Rooms
| Level |
Type |
Length |
Width |
Dimensions |
|
Main Level |
Laundry Room |
|
|
10' x 8' |
|
Main Level |
Family Room |
|
|
14' x 10' |
|
Main Level |
Bedroom |
|
|
10' x 10' |
|
Main Level |
Bedroom |
|
|
10' x 8' |
|
Main Level |
Ensuite |
|
|
4-Piece |
|
Main Level |
Bathroom |
|
|
4-Piece |
|
Main Level |
Primary Bedroom |
|
|
12' x 11' |
|
Main Level |
Kitchen |
|
|
13' x 10' |
|
Main Level |
Dining Room |
|
|
10' x 9' |
|
Main Level |
Living Room |
|
|
19' x 12' |
|
Main Level |
Patio |
|
|
14' x 12' |
|
Main Level |
Entrance |
|
|
10' x 4' |
https://www.realtor.ca/real-estate/28216996/2399-cedar-ridge-dr-sooke-broomhill



















































