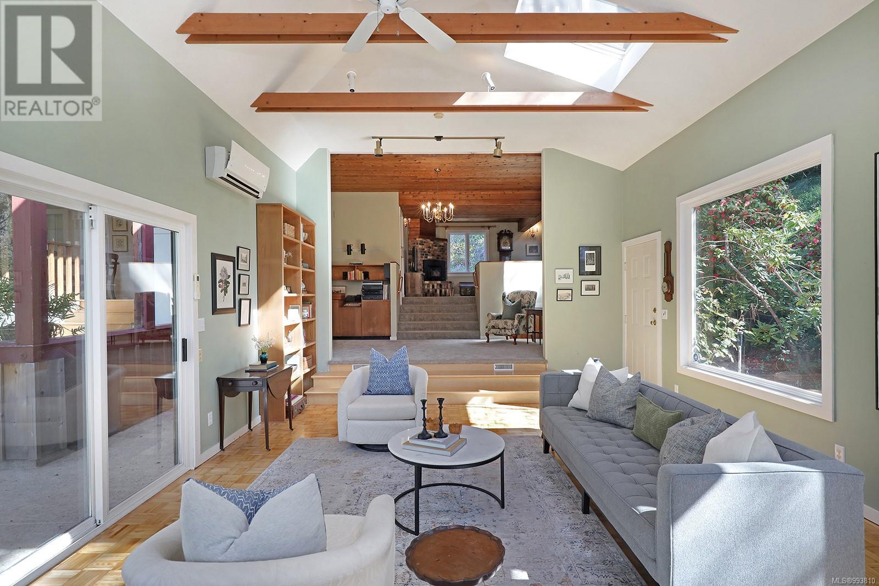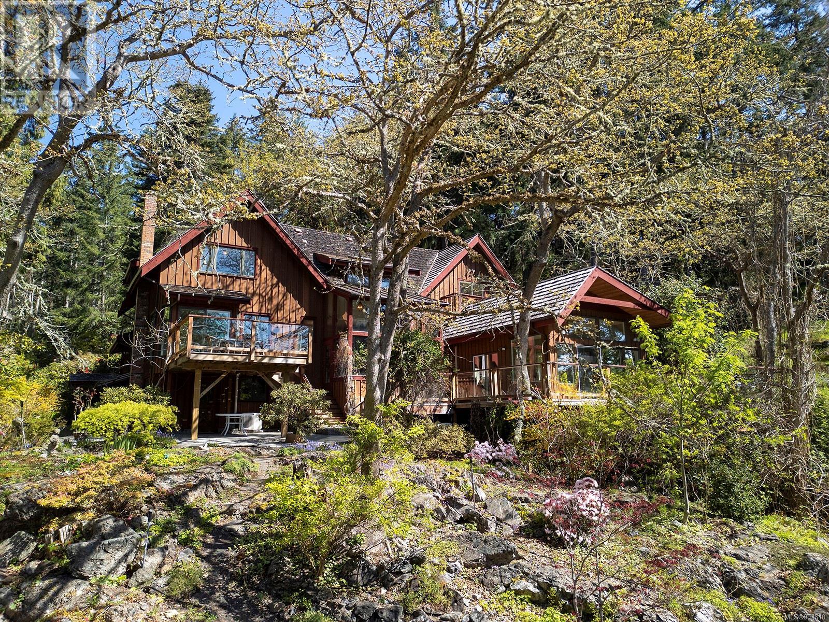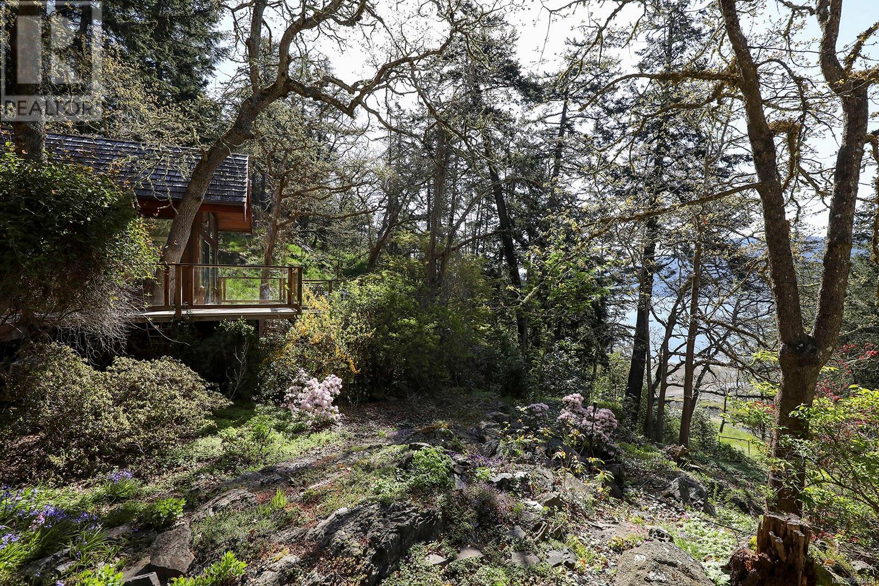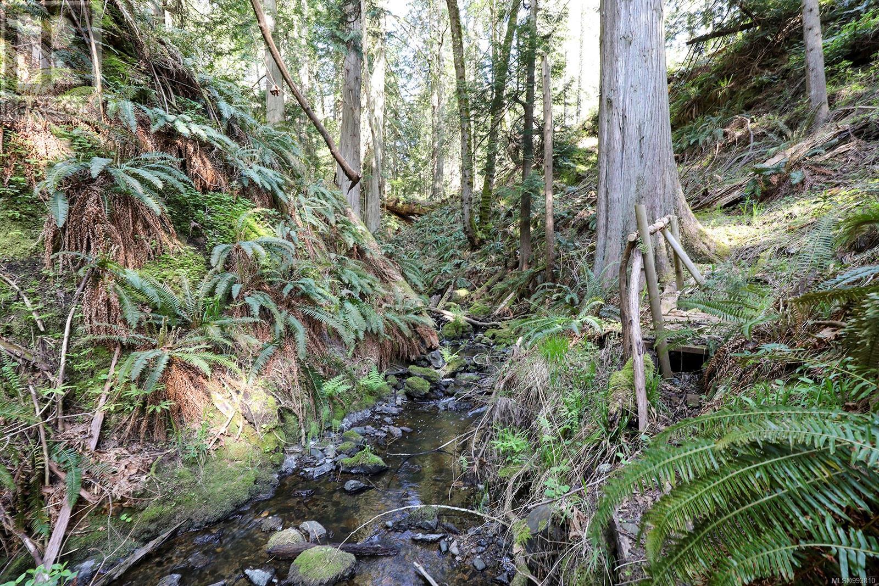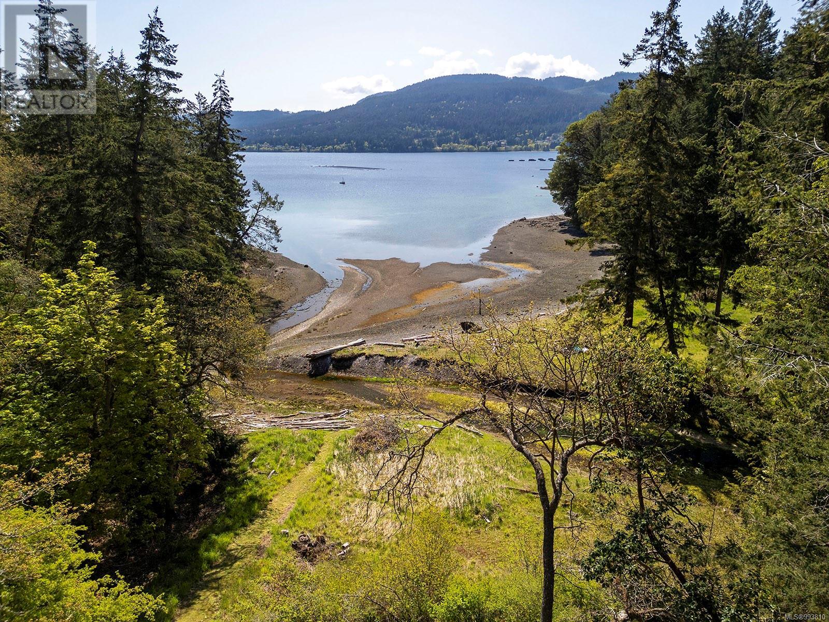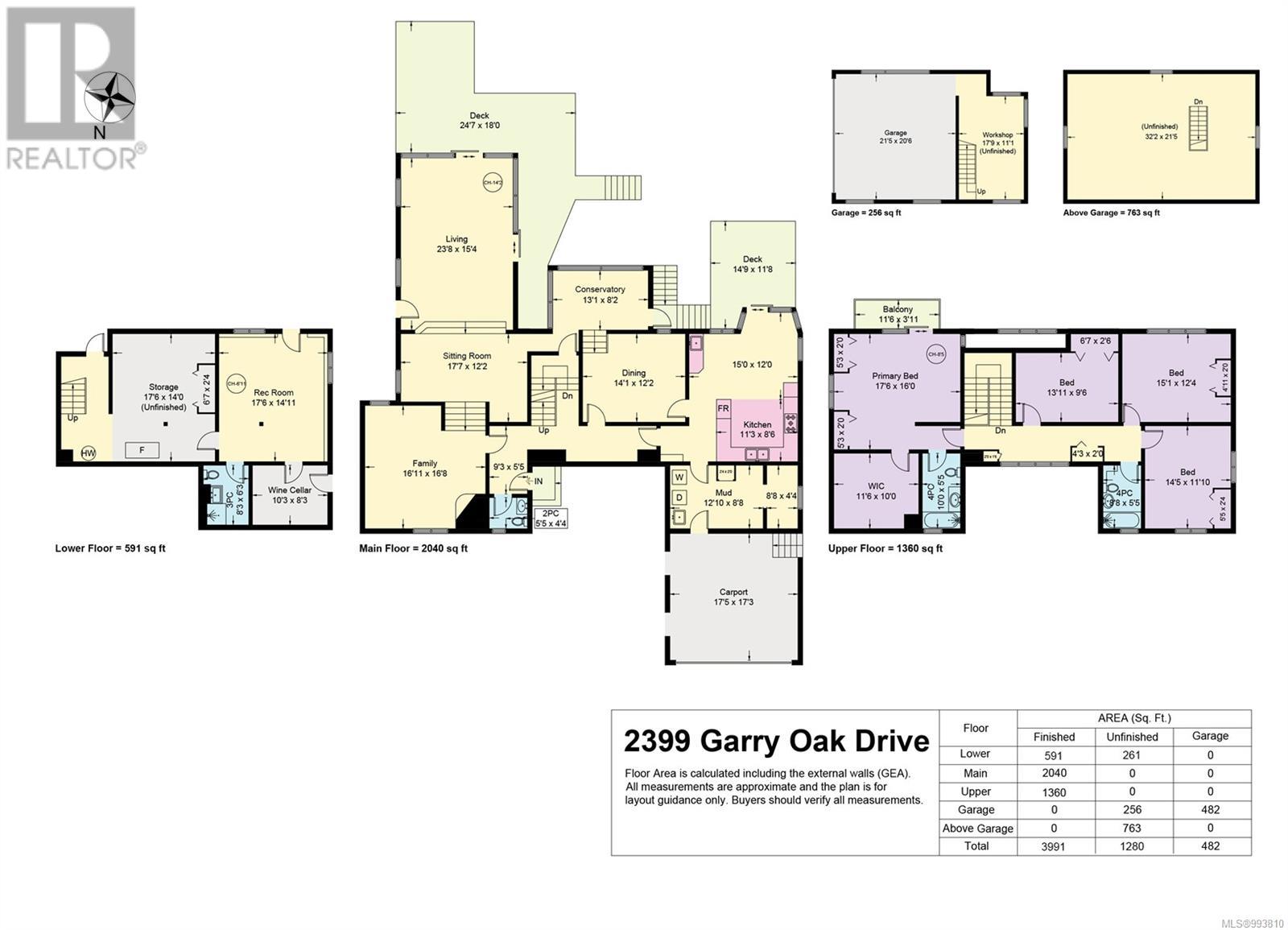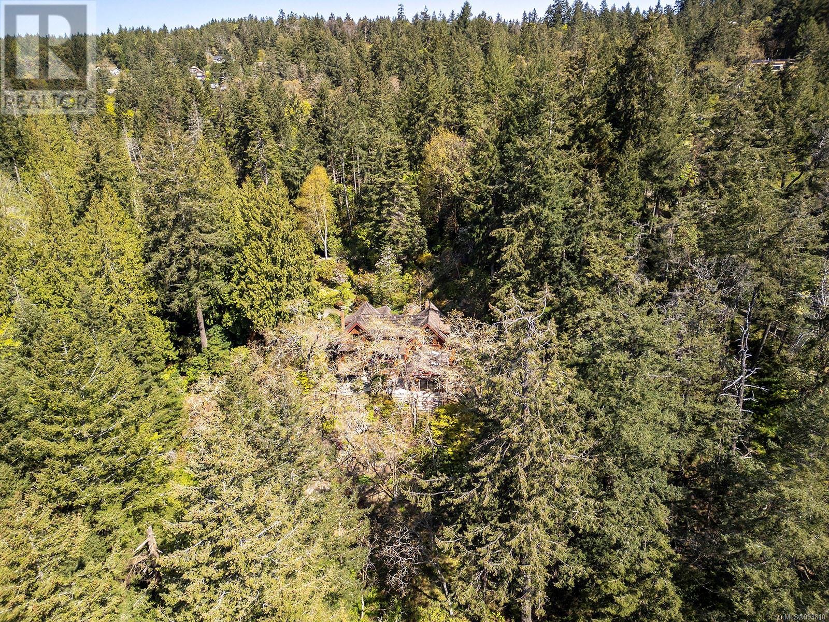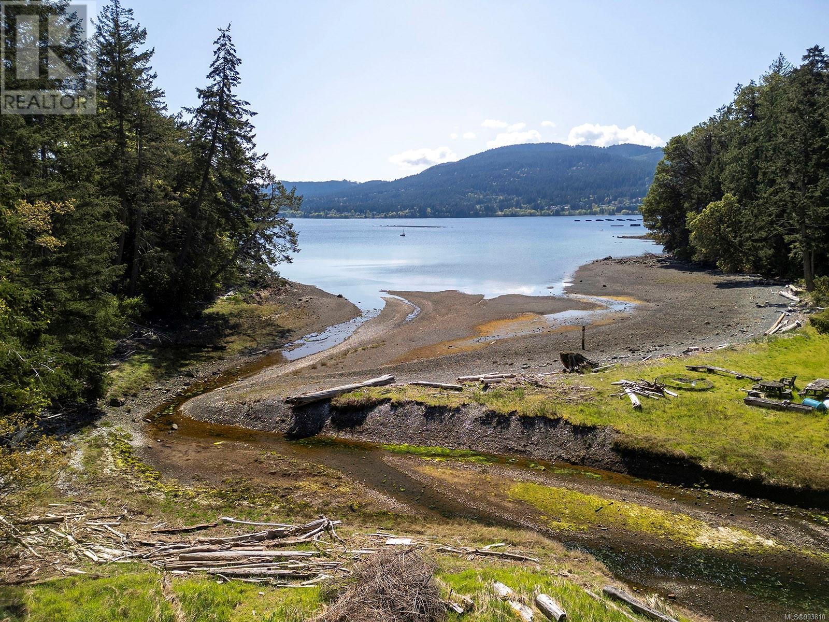4 Bedroom
4 Bathroom
5,271 ft2
Cape Cod, Westcoast
Fireplace
None
Forced Air, Heat Pump
Waterfront On Ocean
Acreage
$2,400,000
Set within a rare & highly coveted 5.8 ac parcel of pristine waterfront acreage, this extraordinarily private estate offers an unparalleled sense of tranquility. The secluded park-like property showcases a majestic forest comprised of unique varieties of rhododendrons & old-growth cedars that pepper the property and the banks of a gently meandering creek feeding into the private beach. At the heart of this verdant haven stands a Cape Cod-style board & batten clad residence, harmoniously embraced by Garry Oak trees. The home features expansive entertaining rooms, a bright conservatory lush with large-scale plantings, & a generous sit-in family kitchen equipped with stainless steel appliances. A formal dining room with a convenient pass-through to the kitchen enhances both form & function. At the entrance of the gated drive lies a detached workshop, featuring a service pit, substantial workbench, & an upper-level loft. An exceedingly rare offering of natural beauty & refined quality. (id:46156)
Property Details
|
MLS® Number
|
993810 |
|
Property Type
|
Single Family |
|
Neigbourhood
|
Nanoose |
|
Features
|
Acreage, Hillside, Park Setting, Private Setting, Southern Exposure, Wooded Area, Irregular Lot Size, Other, Marine Oriented |
|
Parking Space Total
|
4 |
|
Plan
|
Vip24242 |
|
Structure
|
Workshop |
|
View Type
|
Ocean View |
|
Water Front Type
|
Waterfront On Ocean |
Building
|
Bathroom Total
|
4 |
|
Bedrooms Total
|
4 |
|
Architectural Style
|
Cape Cod, Westcoast |
|
Constructed Date
|
1973 |
|
Cooling Type
|
None |
|
Fireplace Present
|
Yes |
|
Fireplace Total
|
1 |
|
Heating Fuel
|
Oil |
|
Heating Type
|
Forced Air, Heat Pump |
|
Size Interior
|
5,271 Ft2 |
|
Total Finished Area
|
3991 Sqft |
|
Type
|
House |
Land
|
Access Type
|
Road Access |
|
Acreage
|
Yes |
|
Size Irregular
|
5.8 |
|
Size Total
|
5.8 Ac |
|
Size Total Text
|
5.8 Ac |
|
Zoning Description
|
Rs1 |
|
Zoning Type
|
Residential |
Rooms
| Level |
Type |
Length |
Width |
Dimensions |
|
Second Level |
Balcony |
|
|
11'6 x 3'11 |
|
Second Level |
Bathroom |
|
|
4-Piece |
|
Second Level |
Bedroom |
|
|
14'5 x 11'10 |
|
Second Level |
Bedroom |
|
|
15'1 x 12'4 |
|
Second Level |
Bedroom |
|
|
13'11 x 9'6 |
|
Second Level |
Ensuite |
|
|
4-Piece |
|
Second Level |
Primary Bedroom |
|
16 ft |
Measurements not available x 16 ft |
|
Lower Level |
Wine Cellar |
|
|
10'3 x 8'3 |
|
Lower Level |
Storage |
|
14 ft |
Measurements not available x 14 ft |
|
Lower Level |
Bathroom |
|
|
3-Piece |
|
Lower Level |
Recreation Room |
|
|
17'6 x 14'11 |
|
Main Level |
Entrance |
|
|
9'3 x 5'5 |
|
Main Level |
Storage |
|
|
8'8 x 4'4 |
|
Main Level |
Mud Room |
|
|
12'10 x 8'8 |
|
Main Level |
Bathroom |
|
|
2-Piece |
|
Main Level |
Conservatory |
|
|
13'1 x 8'2 |
|
Main Level |
Sitting Room |
|
|
17'7 x 12'2 |
|
Main Level |
Family Room |
|
|
16'11 x 16'8 |
|
Main Level |
Eating Area |
15 ft |
12 ft |
15 ft x 12 ft |
|
Main Level |
Kitchen |
|
|
11'3 x 8'6 |
|
Main Level |
Dining Room |
|
|
14'1 x 12'2 |
|
Main Level |
Living Room |
|
|
23'8 x 15'4 |
|
Other |
Bonus Room |
|
|
32'2 x 21'5 |
https://www.realtor.ca/real-estate/28251245/2399-garry-oak-dr-nanoose-bay-nanoose







