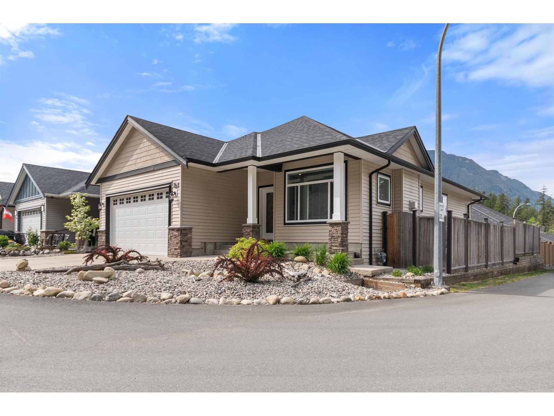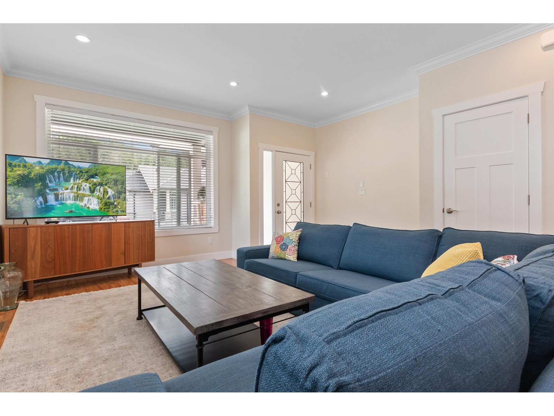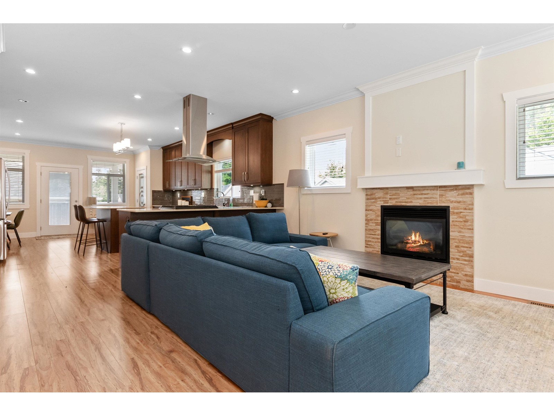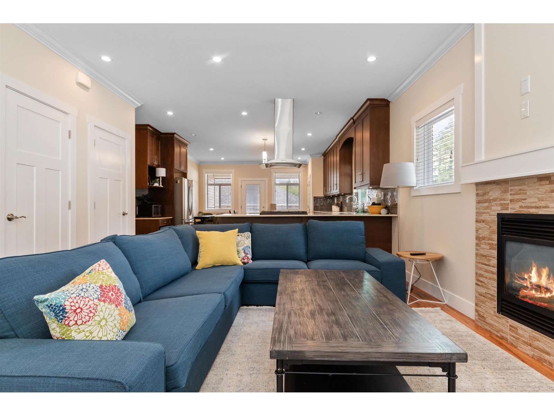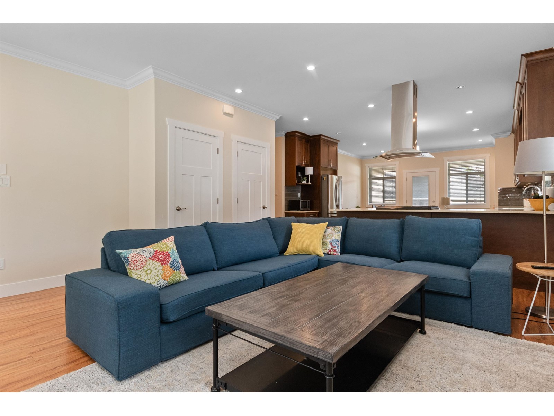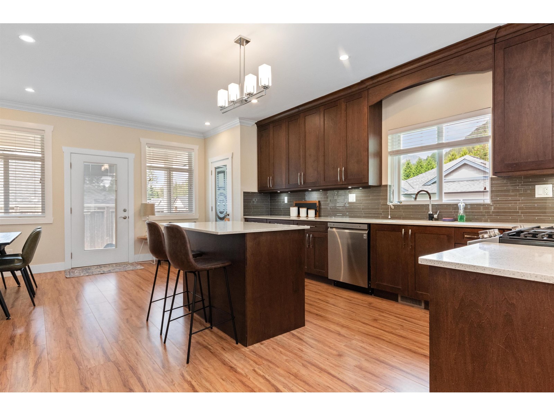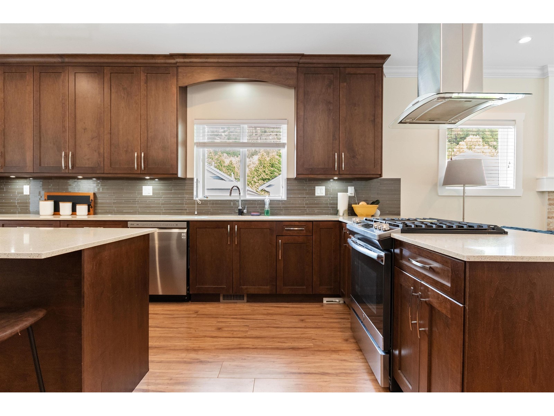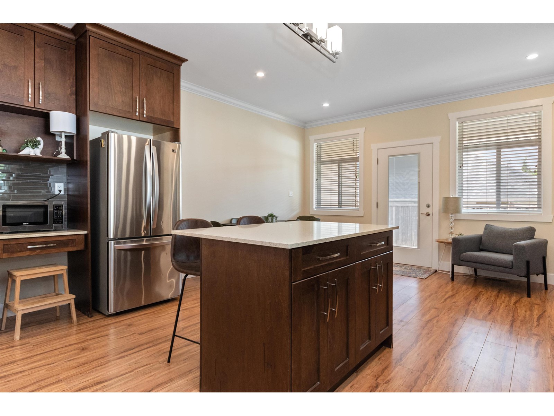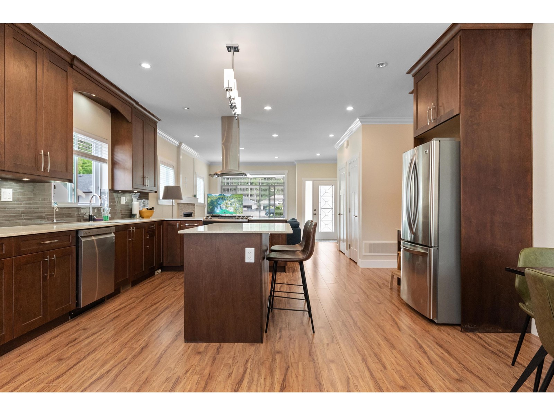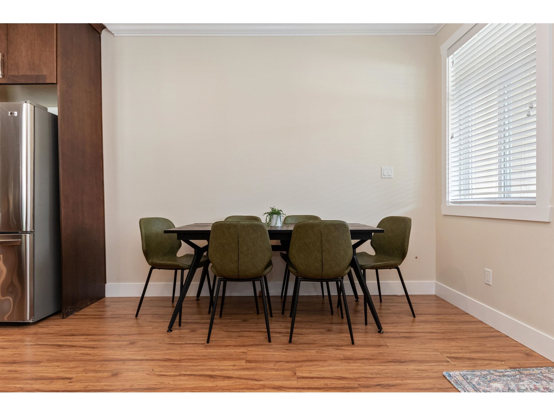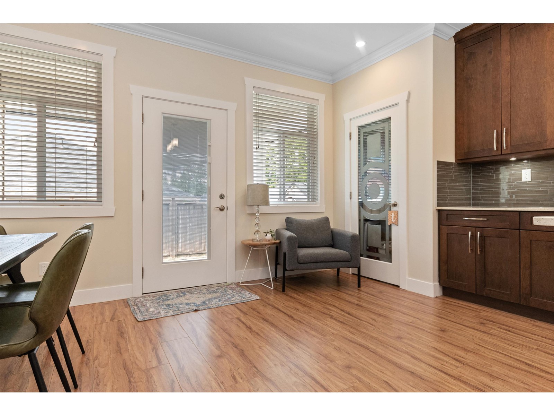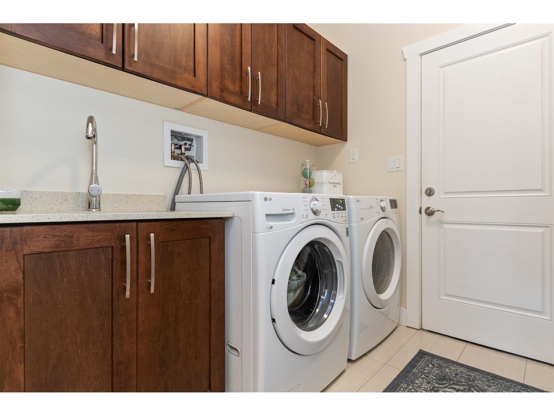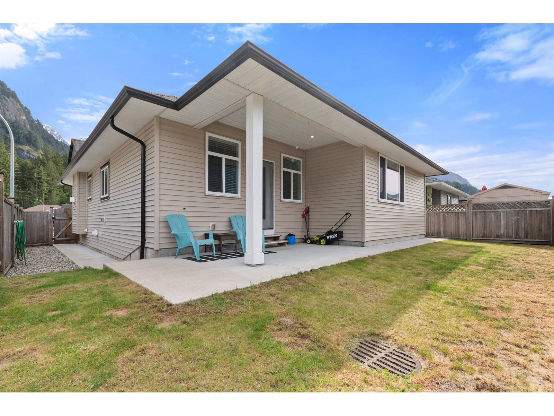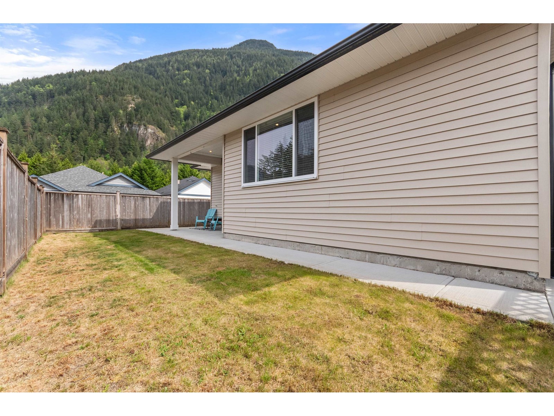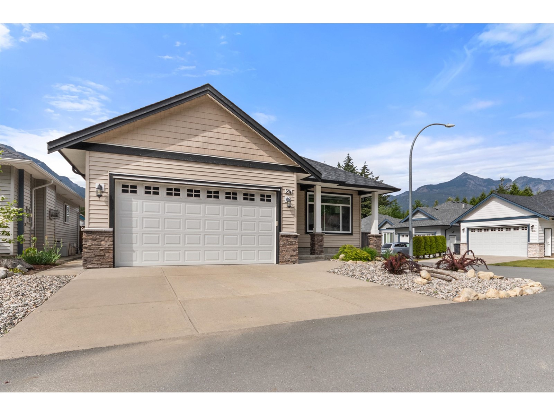3 Bedroom
2 Bathroom
1,383 ft2
Ranch
Fireplace
Forced Air
$644,000
Preferred floor plan and preferred lot at Silver Valley Estates. Freehold strata gated community with clubhouse, RV parking area, low maintence fee. Corner lot home with privacy, close to guest parking. This open style 3 bedroom, 2 bath home has welcoming open layout. Quartz countertops and nine foot ceilings. Fully fenced side and backyard with nice mountain views. * PREC - Personal Real Estate Corporation (id:46156)
Property Details
|
MLS® Number
|
R3002311 |
|
Property Type
|
Single Family |
Building
|
Bathroom Total
|
2 |
|
Bedrooms Total
|
3 |
|
Appliances
|
Washer, Dryer, Refrigerator, Stove, Dishwasher |
|
Architectural Style
|
Ranch |
|
Basement Type
|
Crawl Space |
|
Constructed Date
|
2017 |
|
Construction Style Attachment
|
Detached |
|
Fireplace Present
|
Yes |
|
Fireplace Total
|
1 |
|
Fixture
|
Drapes/window Coverings |
|
Heating Fuel
|
Natural Gas |
|
Heating Type
|
Forced Air |
|
Stories Total
|
1 |
|
Size Interior
|
1,383 Ft2 |
|
Type
|
House |
Parking
Land
|
Acreage
|
No |
|
Size Frontage
|
44 Ft |
|
Size Irregular
|
4423.97 |
|
Size Total
|
4423.97 Sqft |
|
Size Total Text
|
4423.97 Sqft |
Rooms
| Level |
Type |
Length |
Width |
Dimensions |
|
Main Level |
Living Room |
16 ft |
18 ft ,8 in |
16 ft x 18 ft ,8 in |
|
Main Level |
Kitchen |
16 ft |
13 ft ,8 in |
16 ft x 13 ft ,8 in |
|
Main Level |
Eating Area |
15 ft |
7 ft ,8 in |
15 ft x 7 ft ,8 in |
|
Main Level |
Primary Bedroom |
16 ft ,6 in |
12 ft ,1 in |
16 ft ,6 in x 12 ft ,1 in |
|
Main Level |
Bedroom 2 |
10 ft ,8 in |
9 ft ,6 in |
10 ft ,8 in x 9 ft ,6 in |
|
Main Level |
Bedroom 3 |
11 ft ,1 in |
9 ft ,1 in |
11 ft ,1 in x 9 ft ,1 in |
https://www.realtor.ca/real-estate/28307042/24-20118-beacon-road-hope-hope


