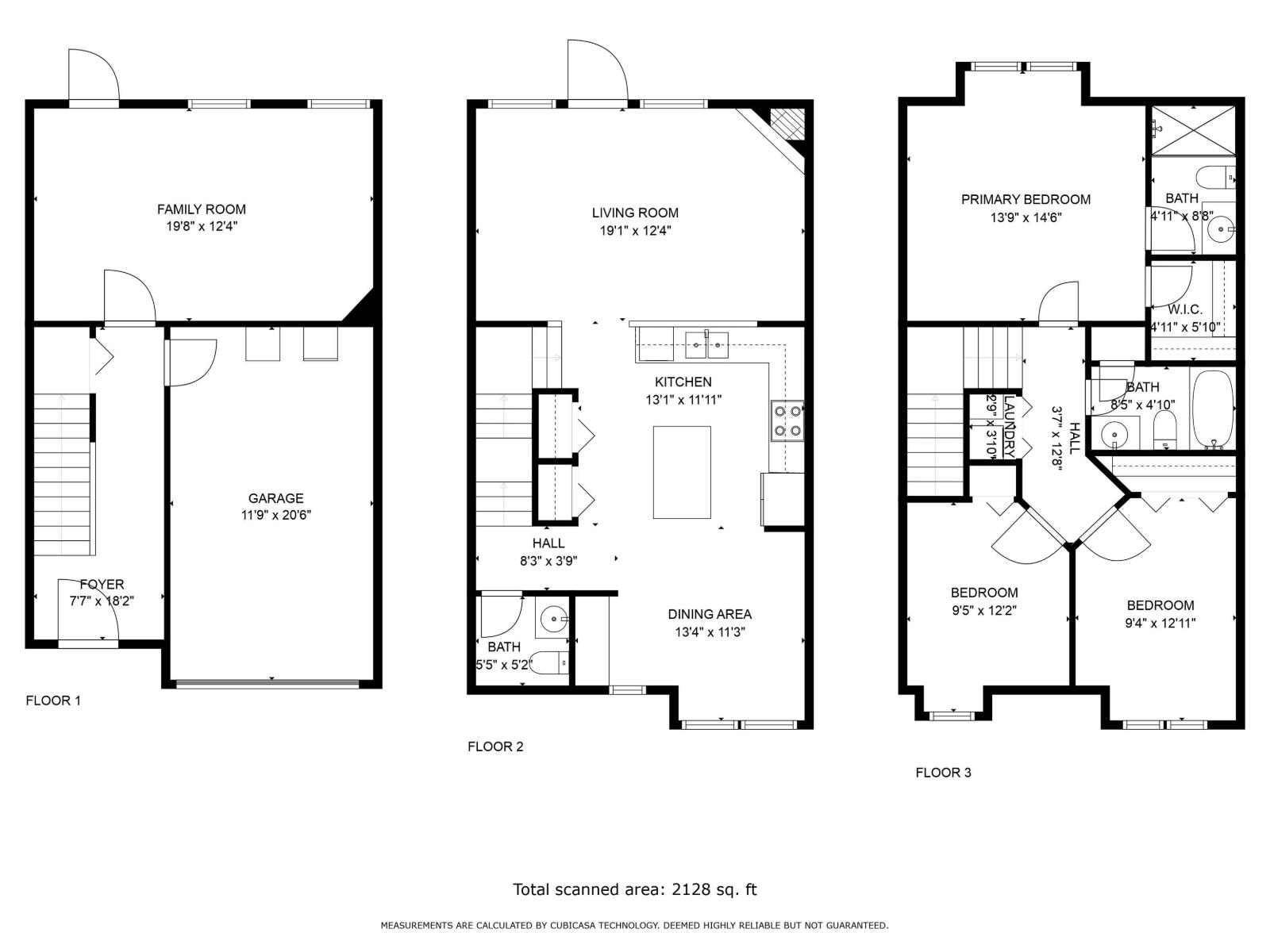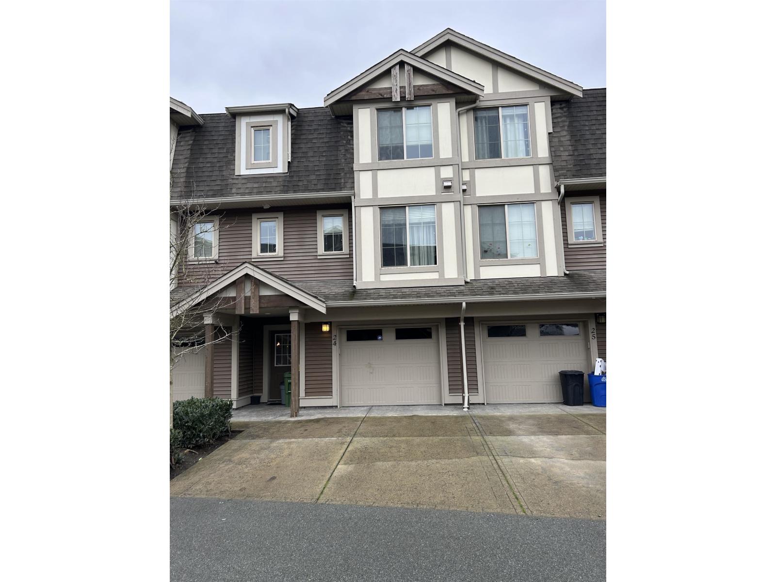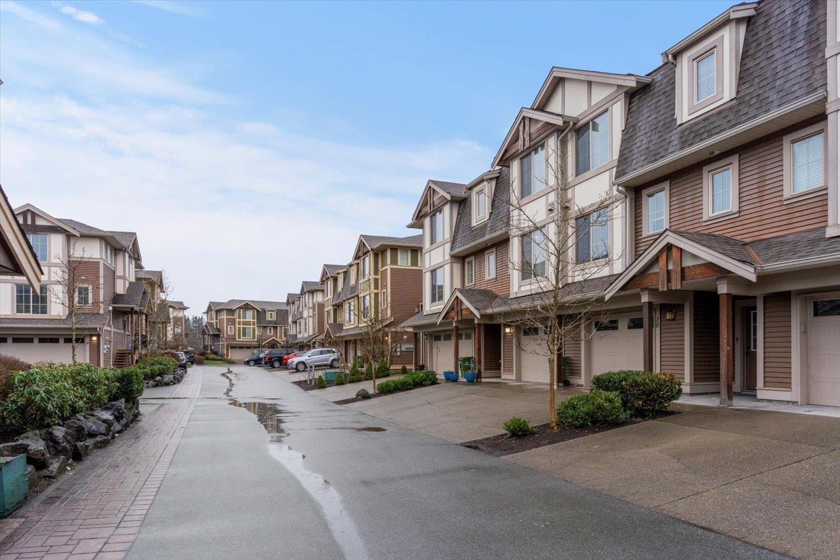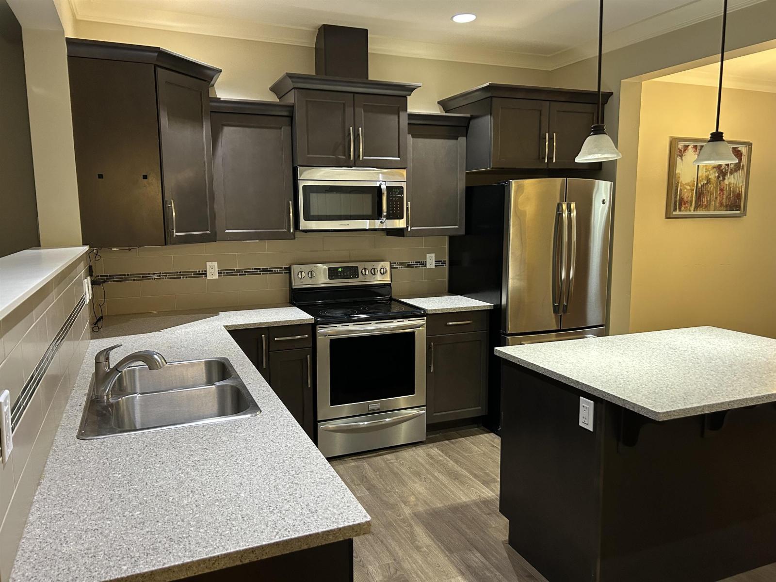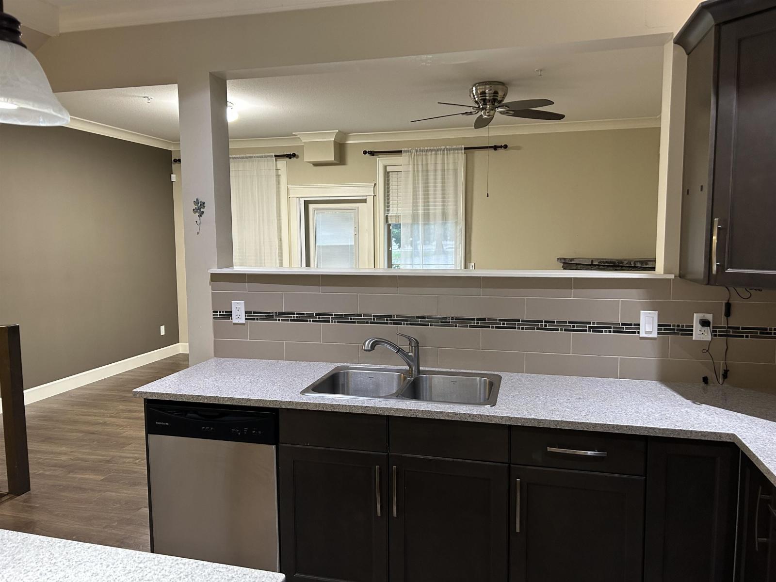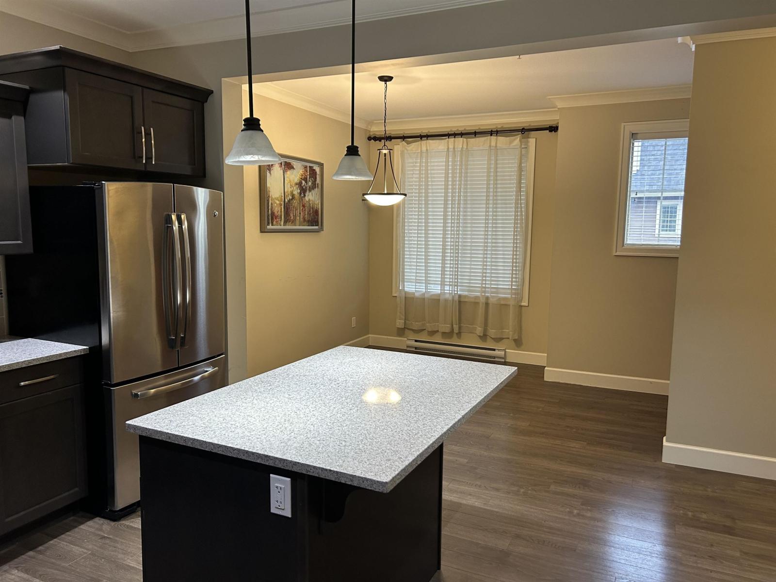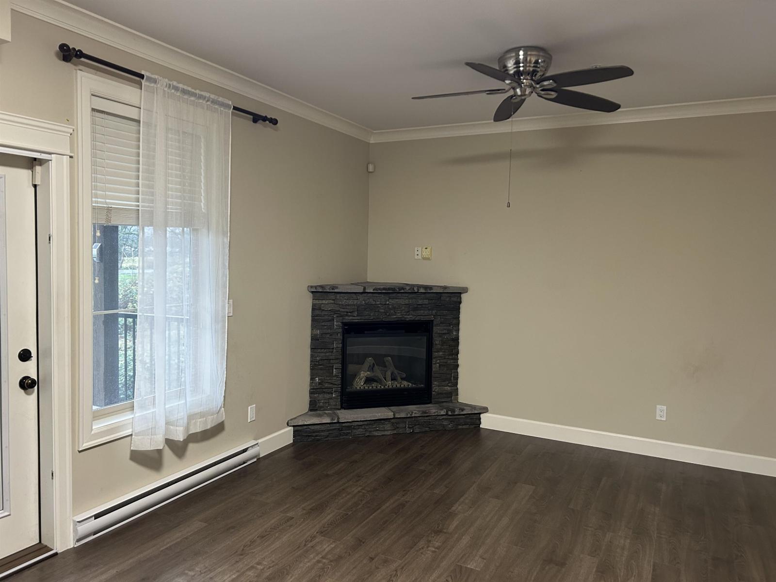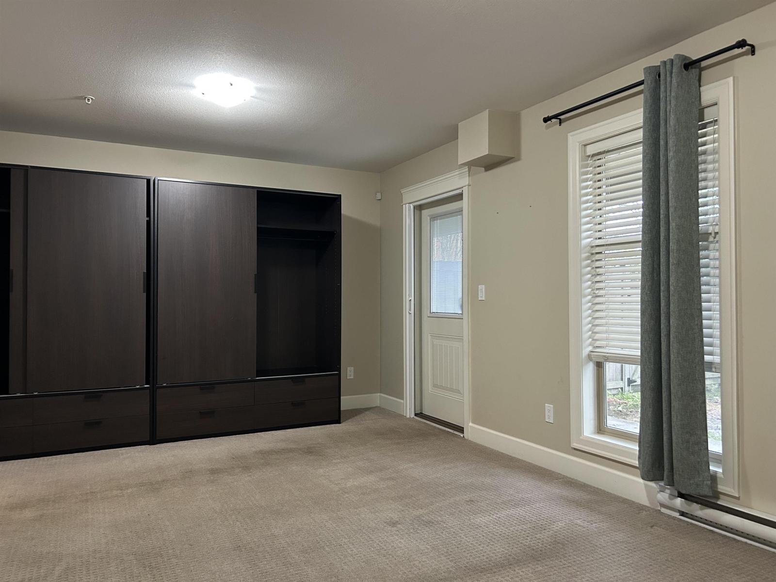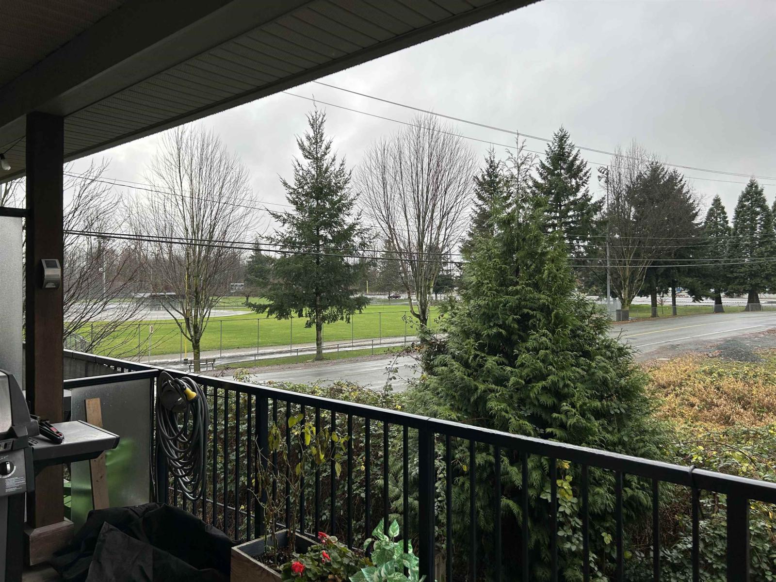3 Bedroom
3 Bathroom
1,827 ft2
Fireplace
Baseboard Heaters
$659,900
Deluxe 3 bedroom, 3 bath unit in Centre Field. The main floor features: 9 ft ceilings, crown moldings, 2 pce bath, quartz counter tops in kitchen with designer cabinets. 3 bedrooms up with an awesome ensuite in your large master. Huge rec room down with access to your very private West facing back yard. Single garage with a double driveway holding 2 cars. Very close to all your amenities. (id:46156)
Property Details
|
MLS® Number
|
R3069823 |
|
Property Type
|
Single Family |
|
View Type
|
Mountain View |
Building
|
Bathroom Total
|
3 |
|
Bedrooms Total
|
3 |
|
Amenities
|
Laundry - In Suite |
|
Appliances
|
Washer, Dryer, Refrigerator, Stove, Dishwasher |
|
Basement Type
|
Partial |
|
Constructed Date
|
2014 |
|
Construction Style Attachment
|
Attached |
|
Construction Style Split Level
|
Split Level |
|
Fireplace Present
|
Yes |
|
Fireplace Total
|
1 |
|
Heating Fuel
|
Electric, Natural Gas |
|
Heating Type
|
Baseboard Heaters |
|
Stories Total
|
3 |
|
Size Interior
|
1,827 Ft2 |
|
Type
|
Row / Townhouse |
Parking
Land
Rooms
| Level |
Type |
Length |
Width |
Dimensions |
|
Above |
Primary Bedroom |
12 ft ,7 in |
13 ft ,1 in |
12 ft ,7 in x 13 ft ,1 in |
|
Above |
Bedroom 2 |
9 ft ,3 in |
12 ft |
9 ft ,3 in x 12 ft |
|
Above |
Bedroom 3 |
9 ft ,3 in |
10 ft ,5 in |
9 ft ,3 in x 10 ft ,5 in |
|
Lower Level |
Recreational, Games Room |
12 ft ,5 in |
19 ft ,2 in |
12 ft ,5 in x 19 ft ,2 in |
|
Main Level |
Kitchen |
11 ft ,8 in |
13 ft ,2 in |
11 ft ,8 in x 13 ft ,2 in |
|
Main Level |
Living Room |
12 ft ,5 in |
19 ft ,2 in |
12 ft ,5 in x 19 ft ,2 in |
|
Main Level |
Dining Room |
9 ft |
10 ft ,1 in |
9 ft x 10 ft ,1 in |
https://www.realtor.ca/real-estate/29133751/24-45025-wolfe-road-chilliwack-proper-west-chilliwack


