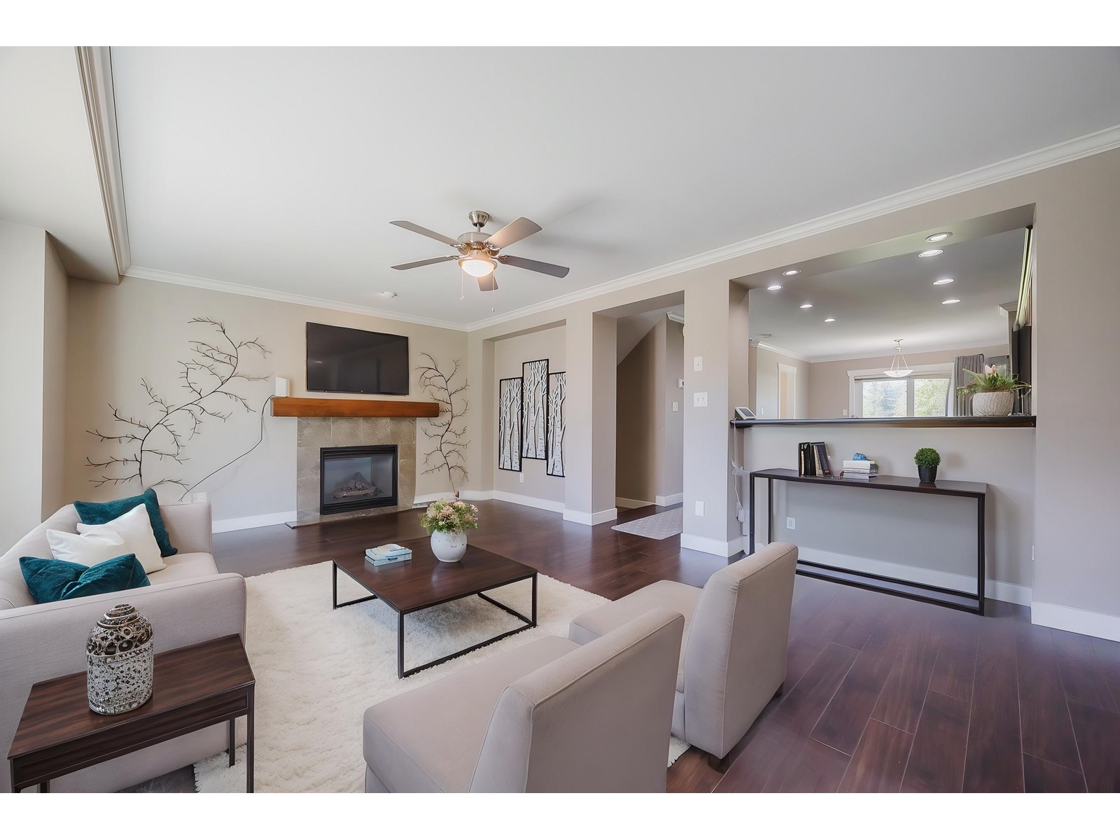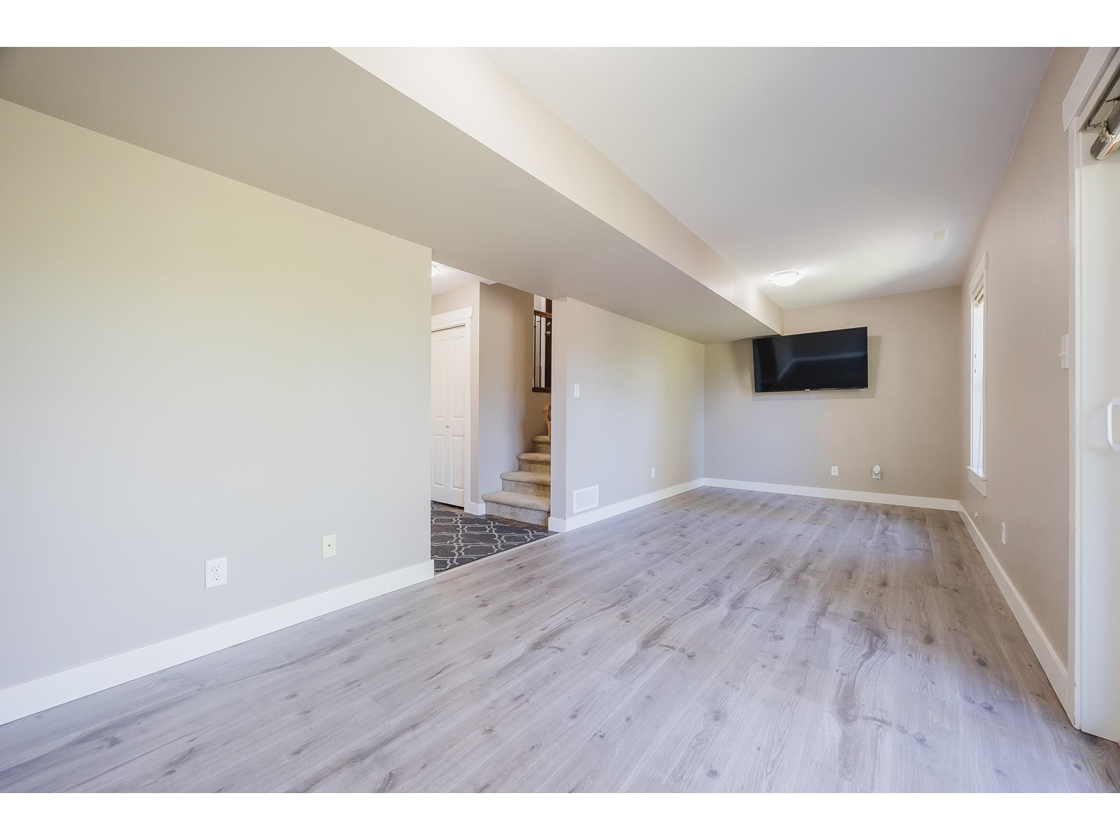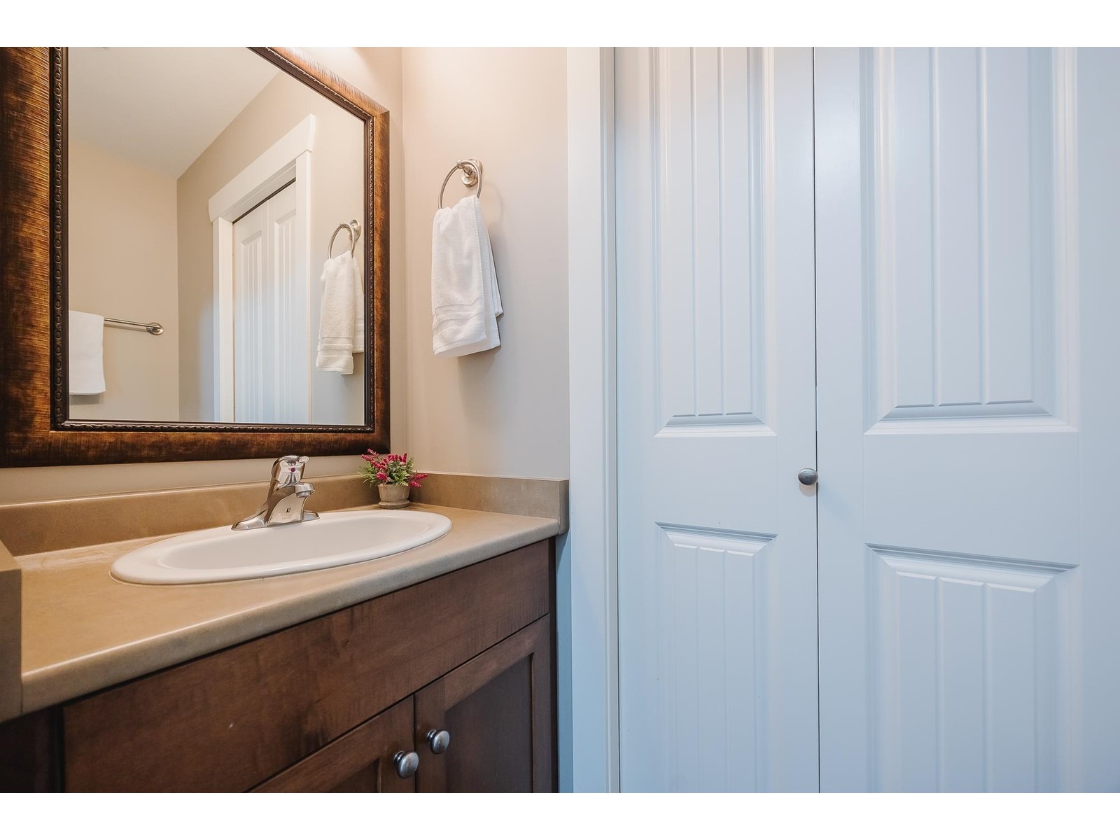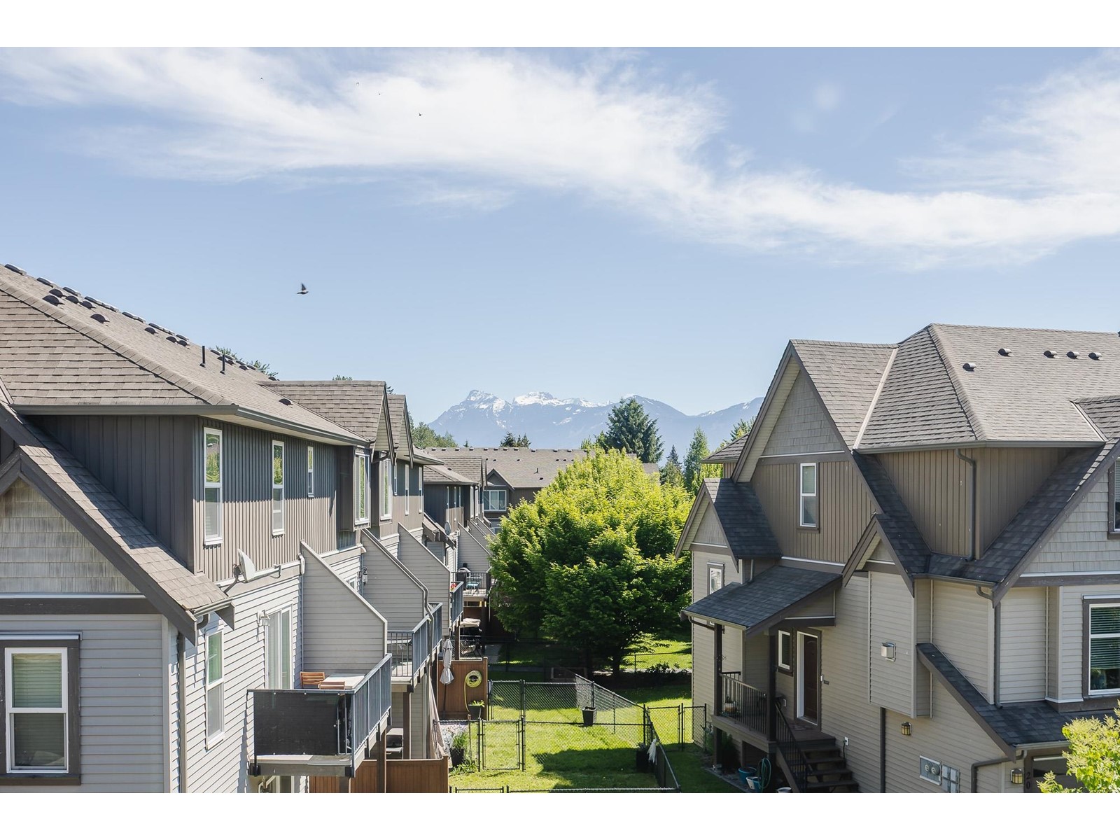3 Bedroom
3 Bathroom
1,818 ft2
Fireplace
Forced Air
$634,785
END UNIT with A/C & 4 PARKING! This well-kept 3 bed, 3 bath Townhome offers 1,818 sqft of refined living space across from Townsend Park. The open main floor boasts a bright living room with gas fireplace, laminate floors & a spacious island kitchen with newer stainless steel appliances, ample storage, pantry and adjacent dining leading to a sunny west-facing deck. A den makes a perfect home office. Upstairs features 3 large beds, 2 full baths & laundry. Downstairs includes a rec room, 2-pc bath, walkout fenced yard great for pets or kids and a double garage with pad parking. Close to Hwy 1, parks, hospital, shops & more! (id:46156)
Property Details
|
MLS® Number
|
R2998299 |
|
Property Type
|
Single Family |
|
View Type
|
View |
Building
|
Bathroom Total
|
3 |
|
Bedrooms Total
|
3 |
|
Amenities
|
Laundry - In Suite |
|
Basement Development
|
Finished |
|
Basement Type
|
Unknown (finished) |
|
Constructed Date
|
2010 |
|
Construction Style Attachment
|
Attached |
|
Fireplace Present
|
Yes |
|
Fireplace Total
|
1 |
|
Heating Fuel
|
Natural Gas |
|
Heating Type
|
Forced Air |
|
Stories Total
|
3 |
|
Size Interior
|
1,818 Ft2 |
|
Type
|
Row / Townhouse |
Parking
Land
|
Acreage
|
No |
|
Size Frontage
|
37 Ft |
Rooms
| Level |
Type |
Length |
Width |
Dimensions |
|
Above |
Primary Bedroom |
14 ft ,2 in |
12 ft ,3 in |
14 ft ,2 in x 12 ft ,3 in |
|
Above |
Other |
6 ft ,6 in |
4 ft ,1 in |
6 ft ,6 in x 4 ft ,1 in |
|
Above |
Bedroom 2 |
9 ft ,6 in |
9 ft ,1 in |
9 ft ,6 in x 9 ft ,1 in |
|
Above |
Bedroom 3 |
9 ft ,6 in |
9 ft ,8 in |
9 ft ,6 in x 9 ft ,8 in |
|
Lower Level |
Recreational, Games Room |
22 ft ,3 in |
9 ft ,2 in |
22 ft ,3 in x 9 ft ,2 in |
|
Lower Level |
Storage |
12 ft ,9 in |
4 ft ,1 in |
12 ft ,9 in x 4 ft ,1 in |
|
Main Level |
Foyer |
6 ft ,1 in |
5 ft ,2 in |
6 ft ,1 in x 5 ft ,2 in |
|
Main Level |
Living Room |
18 ft ,9 in |
13 ft ,5 in |
18 ft ,9 in x 13 ft ,5 in |
|
Main Level |
Kitchen |
13 ft ,7 in |
11 ft ,3 in |
13 ft ,7 in x 11 ft ,3 in |
|
Main Level |
Dining Room |
11 ft ,5 in |
8 ft ,1 in |
11 ft ,5 in x 8 ft ,1 in |
|
Main Level |
Den |
10 ft ,3 in |
9 ft ,2 in |
10 ft ,3 in x 9 ft ,2 in |
https://www.realtor.ca/real-estate/28267088/24-45085-wolfe-road-chilliwack-proper-west-chilliwack














































