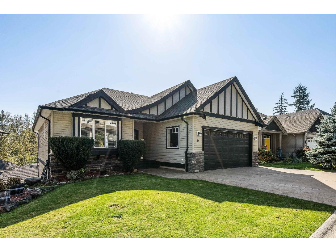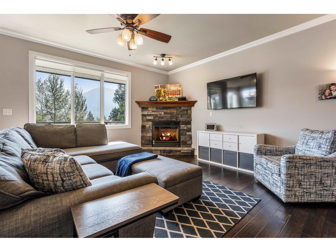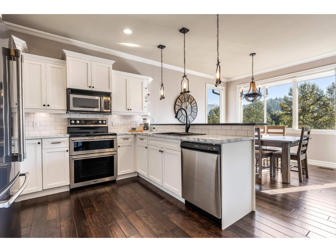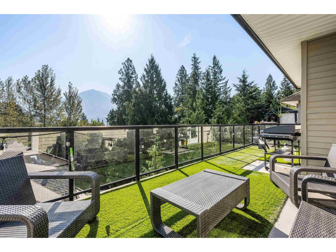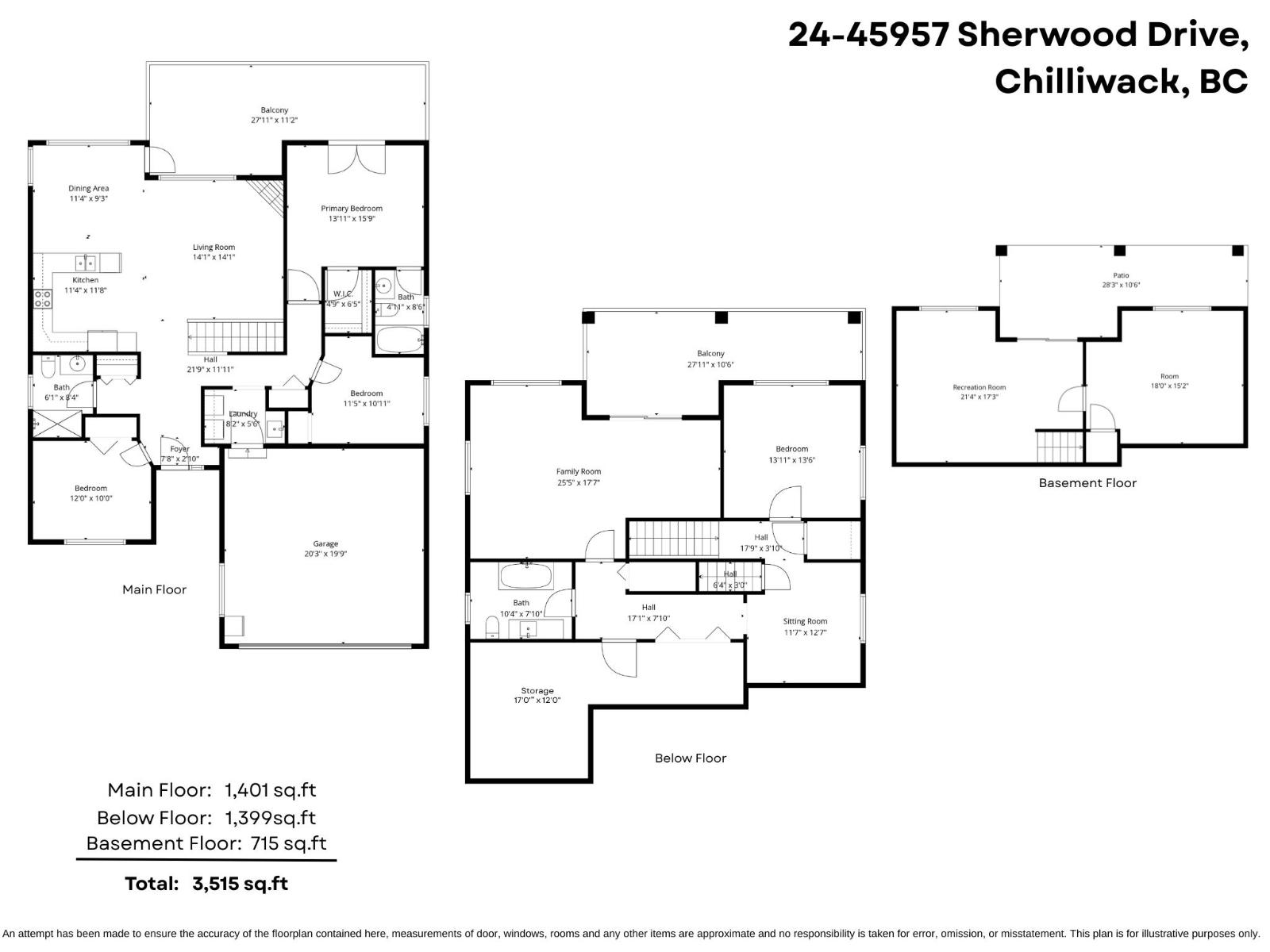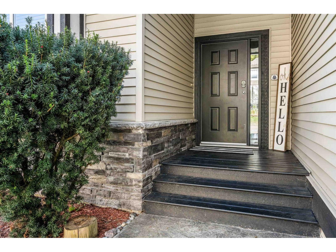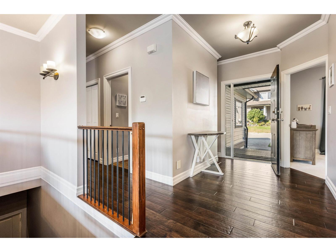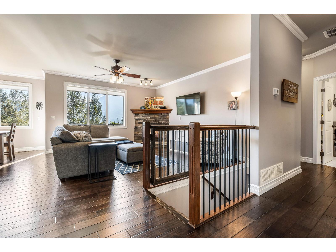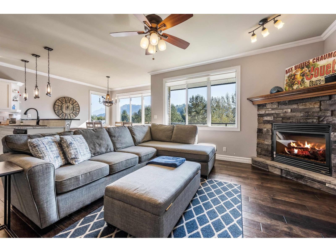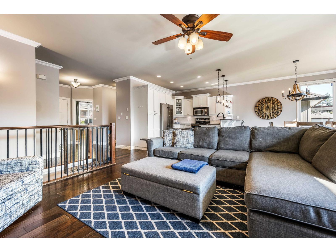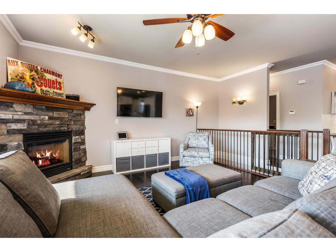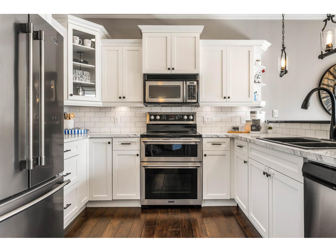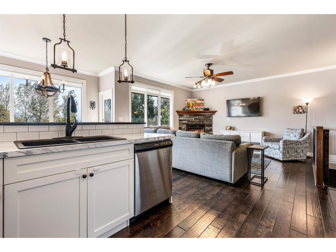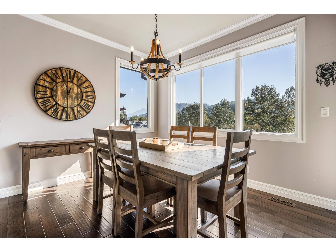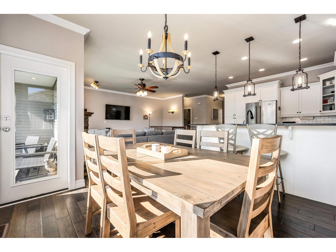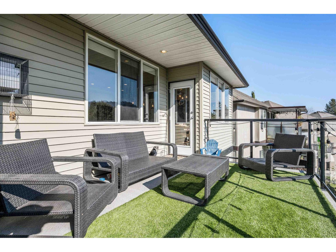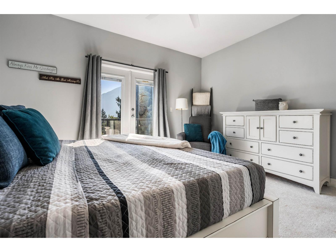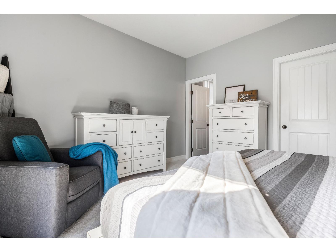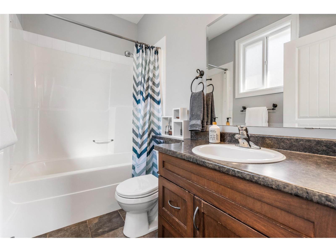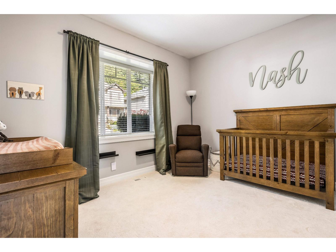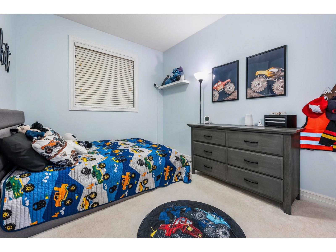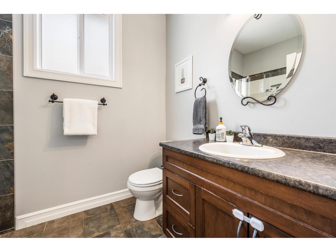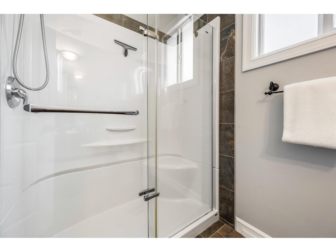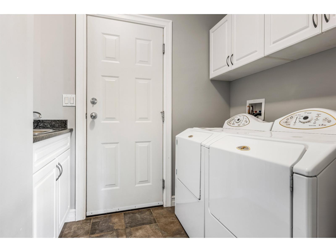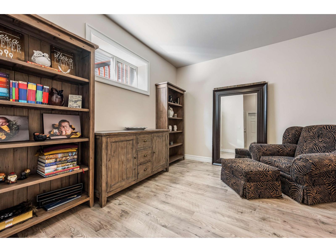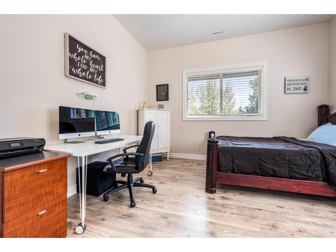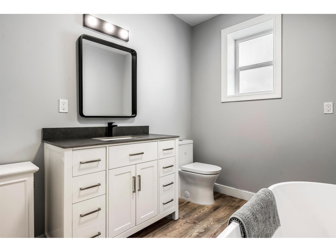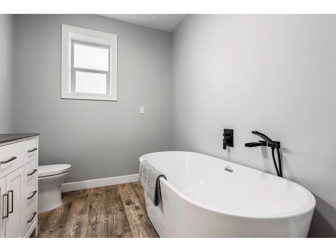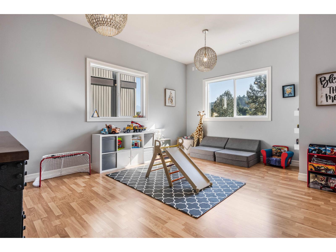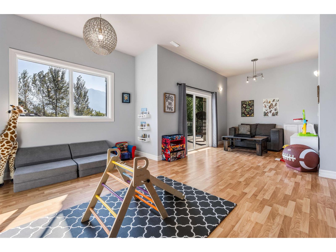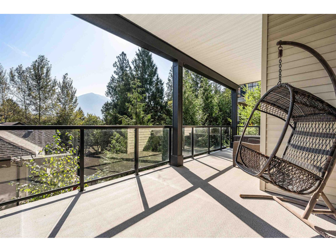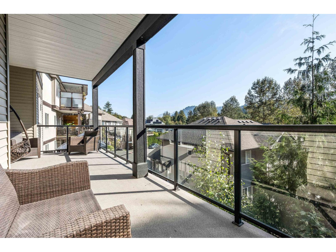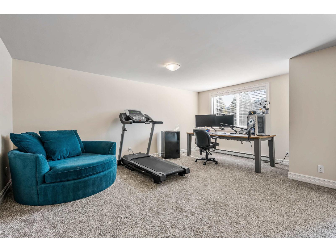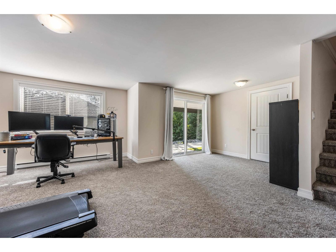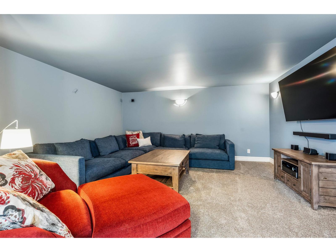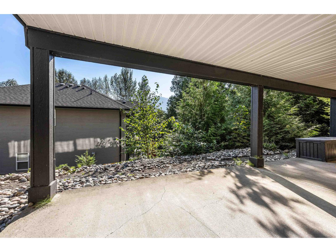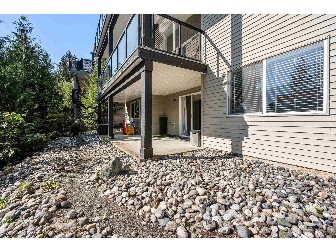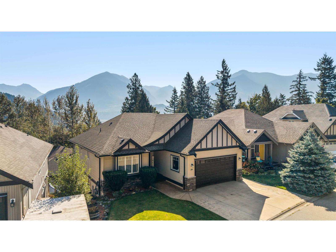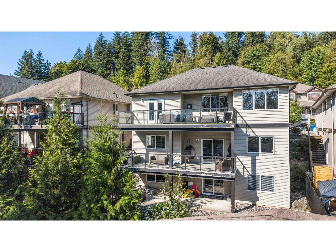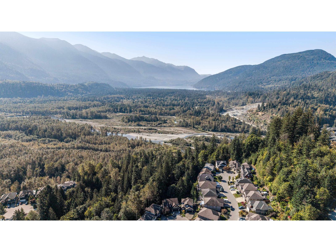5 Bedroom
3 Bathroom
3,515 ft2
Fireplace
Central Air Conditioning
Forced Air
$914,900
CALLING ALL EMPTY NESTERS, retirees, or anyone seeking a turn-key, low-maintenance lifestyle - this home offers comfort AND flexibility in a STUNNING setting! Enjoy all main-floor living w/ 9' ceilings, a SPACIOUS master suite w/4 pc ensuite & W.I.C, & a large covered patio that showcases serene MOUNTAINS VIEWS! The mid-level is ideal for guests with 1-2 bedrooms, AMPLE storage, a covered patio, & a beautiful full bathroom w/ relaxing soaker tub. The lower level boasts a SOUNDPROOF MEDIA ROOM plus a versatile flex space "” PERFECT for a gym or home office. With thoughtful design across all levels, this home provides the convenience of single-level living without sacrificing the extra space you love. An EXCEPTIONAL opportunity to enjoy low-maintenance living without compromising space! * PREC - Personal Real Estate Corporation (id:46156)
Open House
This property has open houses!
Starts at:
2:00 pm
Ends at:
4:00 pm
Property Details
|
MLS® Number
|
R3052292 |
|
Property Type
|
Single Family |
|
Storage Type
|
Storage |
|
View Type
|
Mountain View, Valley View, View (panoramic) |
Building
|
Bathroom Total
|
3 |
|
Bedrooms Total
|
5 |
|
Amenities
|
Laundry - In Suite |
|
Appliances
|
Washer, Dryer, Refrigerator, Stove, Dishwasher |
|
Basement Development
|
Finished |
|
Basement Type
|
Unknown (finished) |
|
Constructed Date
|
2006 |
|
Construction Style Attachment
|
Detached |
|
Cooling Type
|
Central Air Conditioning |
|
Fireplace Present
|
Yes |
|
Fireplace Total
|
1 |
|
Fixture
|
Drapes/window Coverings |
|
Heating Fuel
|
Natural Gas |
|
Heating Type
|
Forced Air |
|
Stories Total
|
3 |
|
Size Interior
|
3,515 Ft2 |
|
Type
|
House |
Parking
Land
|
Acreage
|
No |
|
Size Frontage
|
55 Ft |
|
Size Irregular
|
5210 |
|
Size Total
|
5210 Sqft |
|
Size Total Text
|
5210 Sqft |
Rooms
| Level |
Type |
Length |
Width |
Dimensions |
|
Lower Level |
Bedroom 4 |
25 ft ,4 in |
17 ft ,7 in |
25 ft ,4 in x 17 ft ,7 in |
|
Lower Level |
Bedroom 5 |
13 ft ,9 in |
13 ft ,6 in |
13 ft ,9 in x 13 ft ,6 in |
|
Lower Level |
Flex Space |
11 ft ,5 in |
12 ft ,7 in |
11 ft ,5 in x 12 ft ,7 in |
|
Lower Level |
Storage |
17 ft |
12 ft |
17 ft x 12 ft |
|
Main Level |
Foyer |
7 ft ,6 in |
2 ft ,1 in |
7 ft ,6 in x 2 ft ,1 in |
|
Main Level |
Bedroom 2 |
12 ft |
10 ft |
12 ft x 10 ft |
|
Main Level |
Kitchen |
11 ft ,3 in |
11 ft ,8 in |
11 ft ,3 in x 11 ft ,8 in |
|
Main Level |
Dining Room |
11 ft ,3 in |
9 ft ,3 in |
11 ft ,3 in x 9 ft ,3 in |
|
Main Level |
Living Room |
14 ft ,3 in |
14 ft ,1 in |
14 ft ,3 in x 14 ft ,1 in |
|
Main Level |
Primary Bedroom |
13 ft ,9 in |
15 ft ,9 in |
13 ft ,9 in x 15 ft ,9 in |
|
Main Level |
Other |
4 ft ,7 in |
6 ft ,5 in |
4 ft ,7 in x 6 ft ,5 in |
|
Main Level |
Bedroom 3 |
11 ft ,4 in |
10 ft ,1 in |
11 ft ,4 in x 10 ft ,1 in |
|
Main Level |
Laundry Room |
8 ft ,1 in |
5 ft ,6 in |
8 ft ,1 in x 5 ft ,6 in |
https://www.realtor.ca/real-estate/28914145/24-45957-sherwood-drive-promontory-chilliwack


