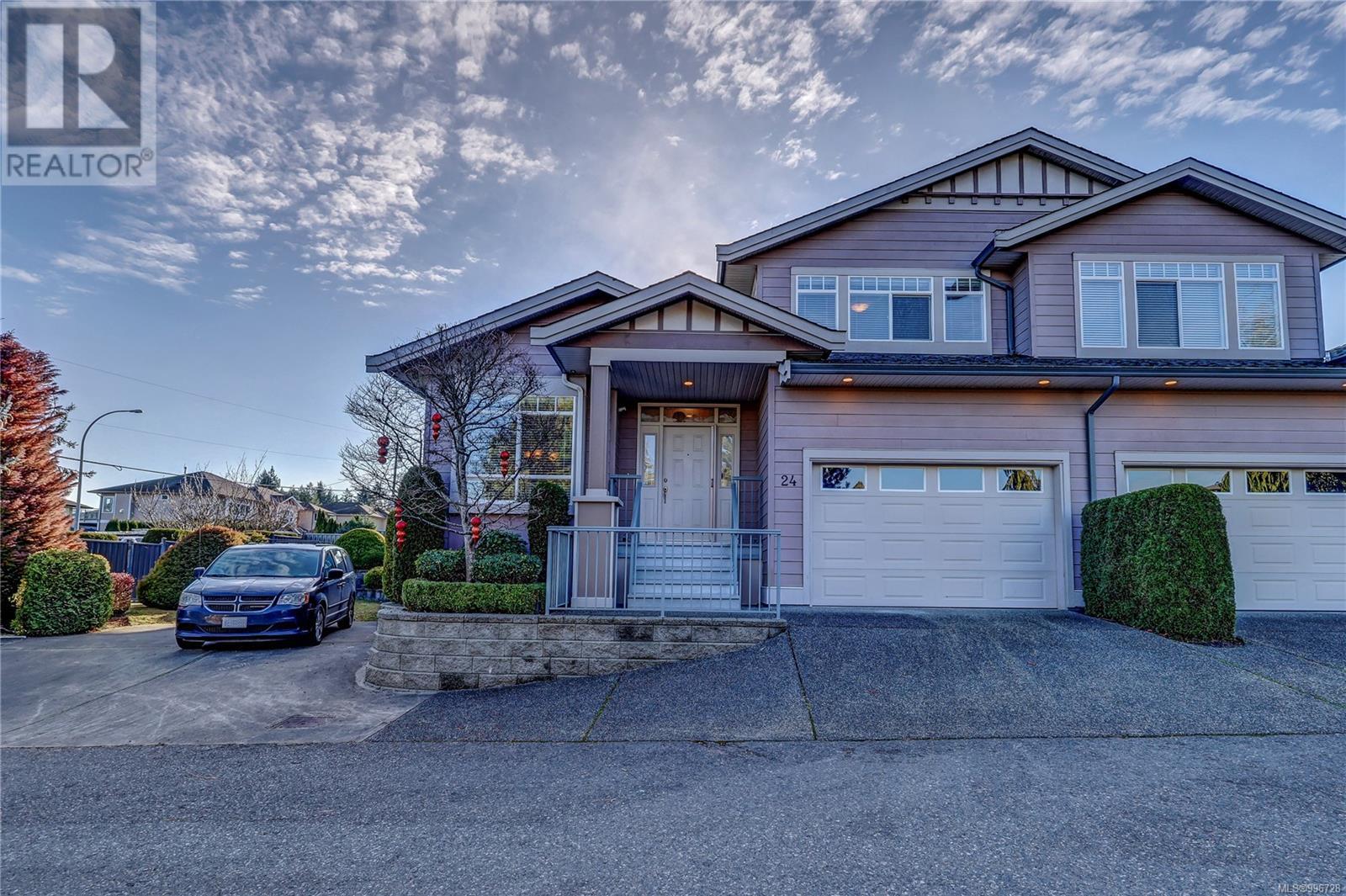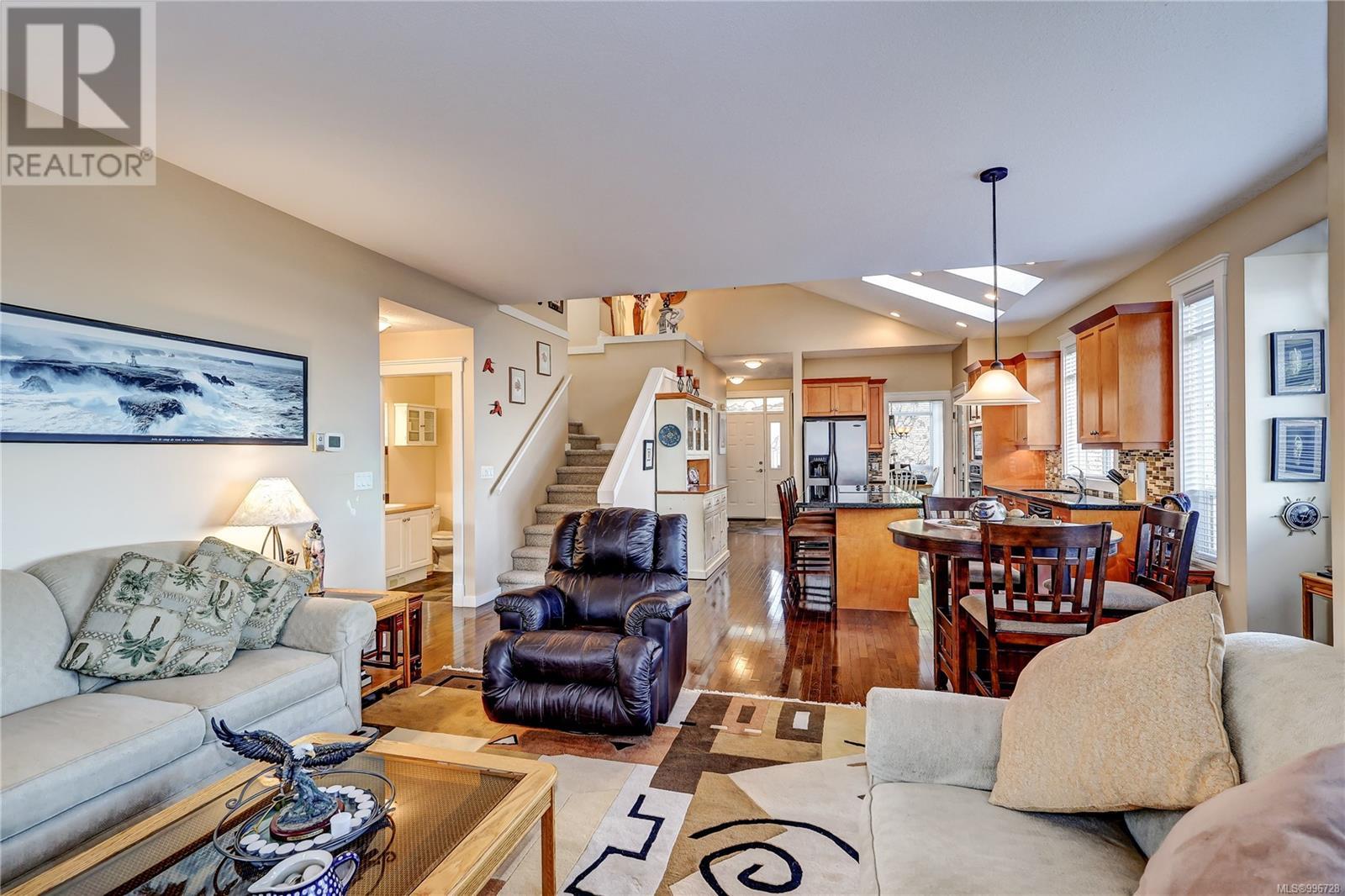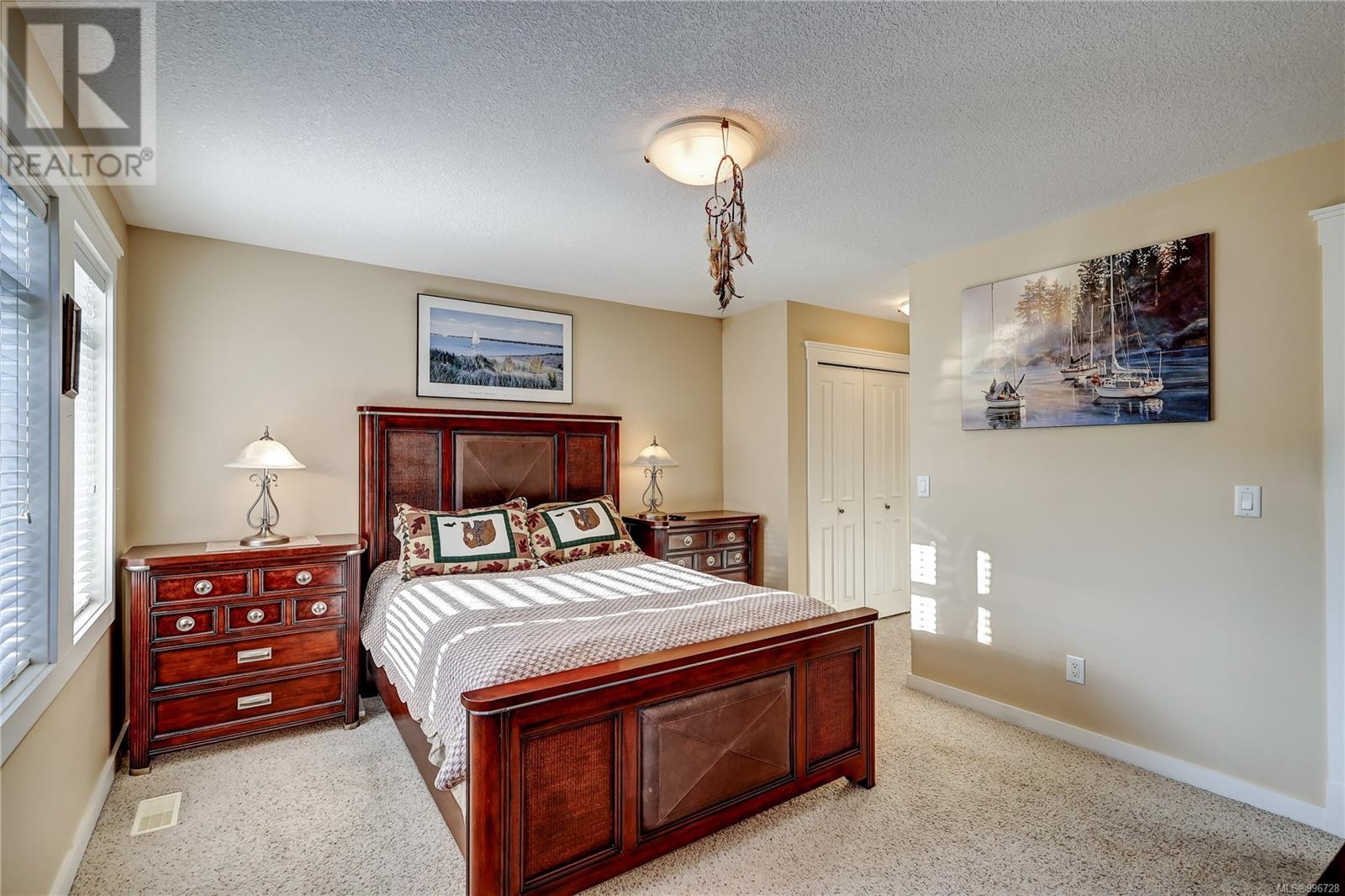24 500 Russell Rd Ladysmith, British Columbia V9G 1W3
$713,900Maintenance,
$445.79 Monthly
Maintenance,
$445.79 MonthlyDiscover one of the most coveted locations in the prestigious Quail's Gate community! This beautifully maintained 3-bedroom, 3-bathroom home offers a bright open feel with views across the Strait to the mainland, framed perfectly from the kitchen and dining areas. With vaulted ceilings, skylights, and rich red cedar hardwood flooring, the main living space exudes warmth and sophistication. A gas fireplace adds cozy charm, while the spacious kitchen features a large island with granite countertops—ideal for both entertaining and everyday living. The primary suite is conveniently located on the main floor, with two additional bedrooms upstairs. Enjoy year-round comfort with a natural gas forced air system and efficient heat pump. Nestled in a secure, gated community, this gem has had the same owners since its 2007 build. Don’t miss your chance to own a premium home in a truly exceptional setting—opportunities like this don’t come often. (id:46156)
Property Details
| MLS® Number | 996728 |
| Property Type | Single Family |
| Neigbourhood | Ladysmith |
| Community Features | Pets Allowed With Restrictions, Family Oriented |
| Features | Other, Gated Community |
| Parking Space Total | 1 |
| Plan | Vis5702 |
| View Type | Ocean View |
Building
| Bathroom Total | 3 |
| Bedrooms Total | 3 |
| Architectural Style | Westcoast |
| Constructed Date | 2007 |
| Cooling Type | Air Conditioned |
| Fireplace Present | Yes |
| Fireplace Total | 1 |
| Heating Fuel | Natural Gas |
| Heating Type | Forced Air, Heat Pump |
| Size Interior | 1,807 Ft2 |
| Total Finished Area | 1807 Sqft |
| Type | Row / Townhouse |
Land
| Access Type | Road Access |
| Acreage | No |
| Zoning Description | R-3-a |
| Zoning Type | Residential |
Rooms
| Level | Type | Length | Width | Dimensions |
|---|---|---|---|---|
| Second Level | Bathroom | 5'4 x 9'5 | ||
| Second Level | Bedroom | 14'1 x 14'9 | ||
| Second Level | Bedroom | 14'4 x 17'6 | ||
| Main Level | Bathroom | 5'3 x 5'11 | ||
| Main Level | Ensuite | 8'9 x 8'4 | ||
| Main Level | Primary Bedroom | 14'4 x 11'11 | ||
| Main Level | Living Room | 22'6 x 19'7 | ||
| Main Level | Kitchen | 17'6 x 15'8 | ||
| Main Level | Dining Room | 9'1 x 10'5 | ||
| Main Level | Entrance | 11 ft | Measurements not available x 11 ft |
https://www.realtor.ca/real-estate/28230514/24-500-russell-rd-ladysmith-ladysmith


















































