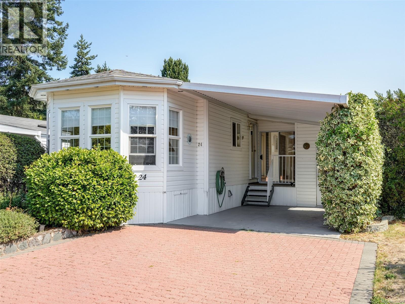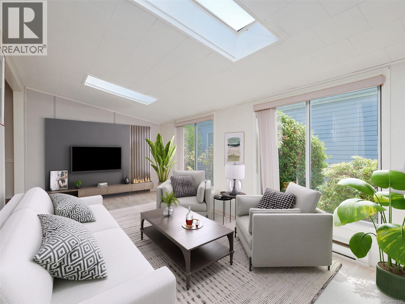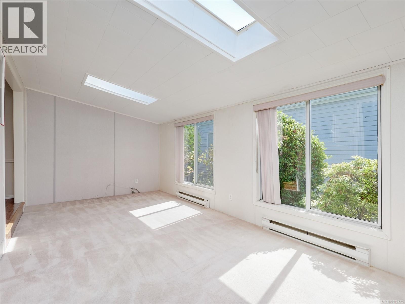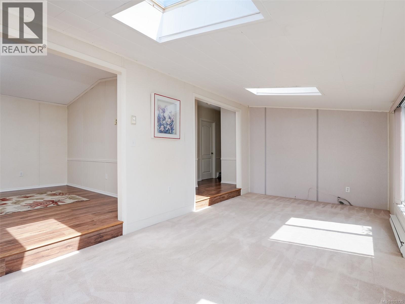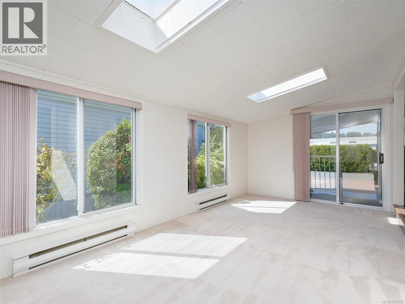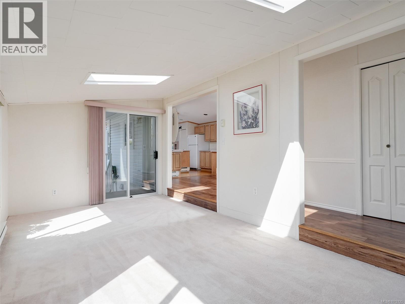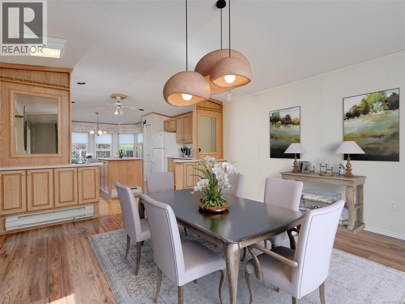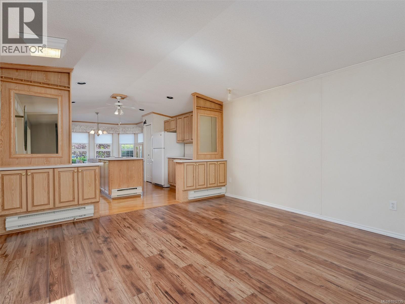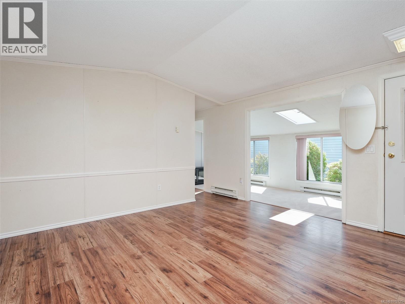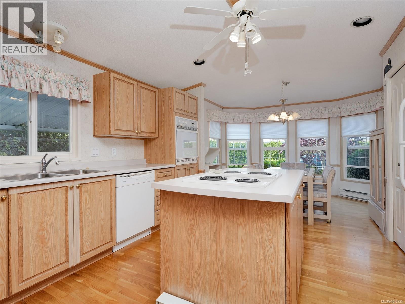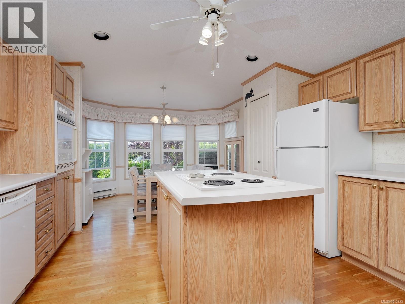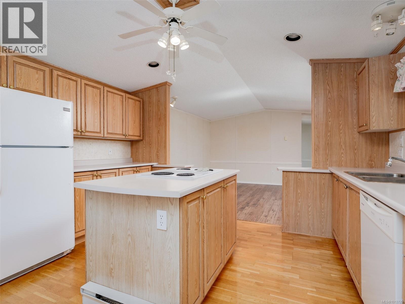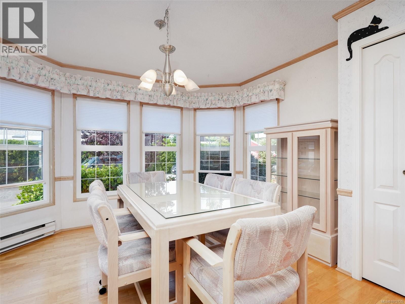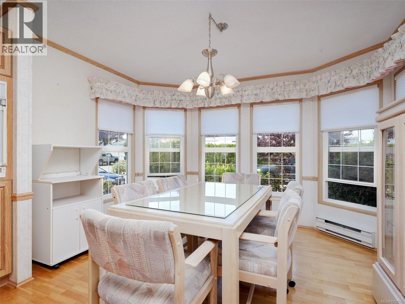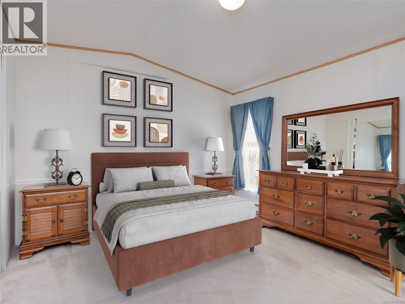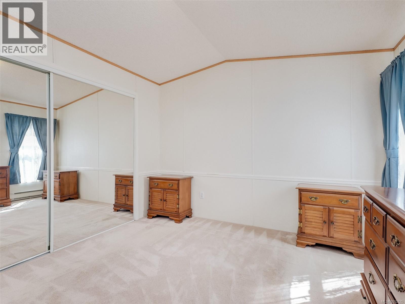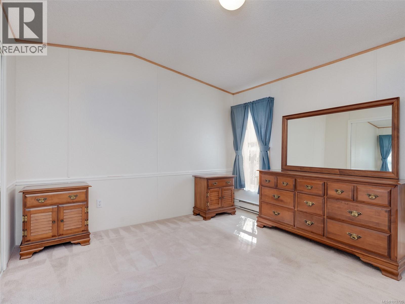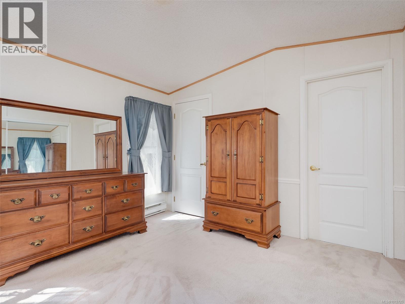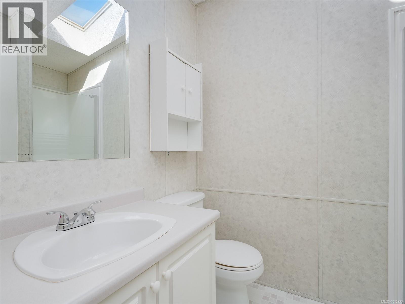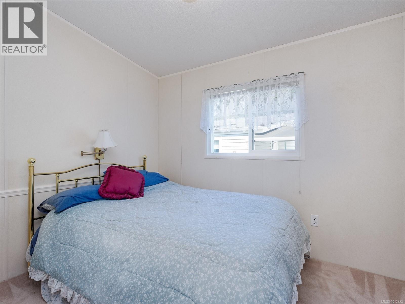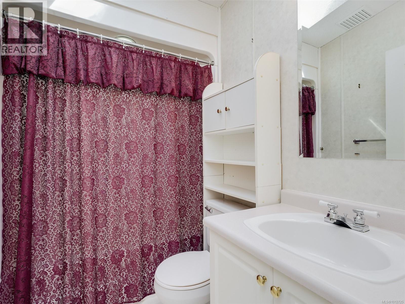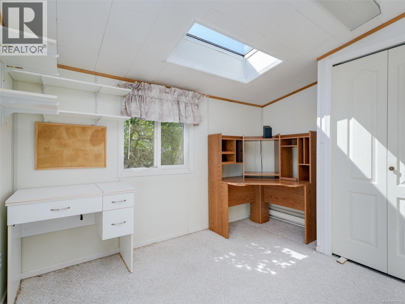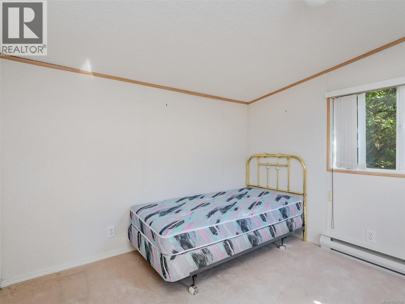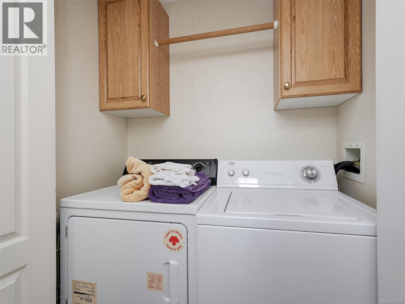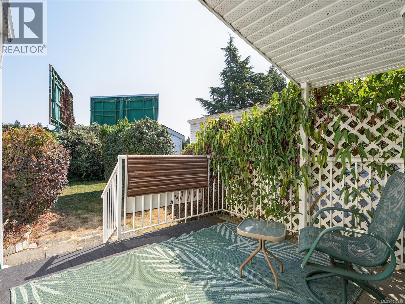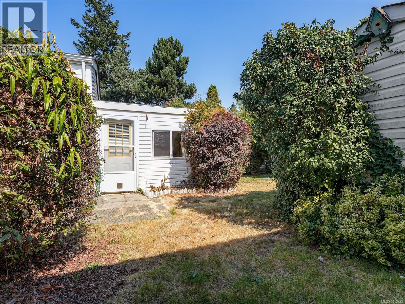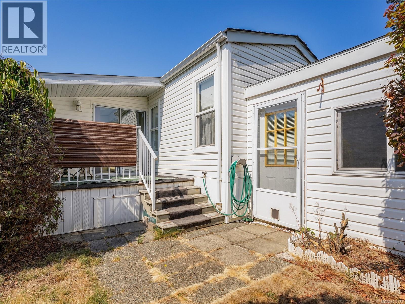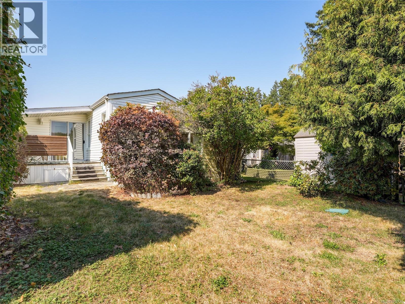24 7401 Central Saanich Rd Central Saanich, British Columbia V8M 2B5
2 Bedroom
2 Bathroom
2,504 ft2
Westcoast
None
Baseboard Heaters
$329,900Maintenance,
$611 Monthly
Maintenance,
$611 Monthly. Welcome to this lovely Master planned community in Central Saanich!This spacious home features 2 bedrooms,2 baths,home office and bonus of a Studio for your Guests.The bright open kitchen offers a working island ,lots of cabinetry and a Sunny Eating area as well.Plenty of room for entertaining in your large dining room which flows through to a very comfortable living room with skylights !Good separation of Bedrooms as well as a Den/Home office with access to rear Deck and fully fenced Garden.The Studio Offers so many options as well.This 55 Plus community is perfectly situated and at a very affordable price! (id:46156)
Property Details
| MLS® Number | 1012725 |
| Property Type | Single Family |
| Neigbourhood | Hawthorne |
| Community Name | Country Park Village MHP |
| Community Features | Pets Allowed With Restrictions, Age Restrictions |
| Features | Park Setting, Private Setting, Other |
| Parking Space Total | 2 |
Building
| Bathroom Total | 2 |
| Bedrooms Total | 2 |
| Architectural Style | Westcoast |
| Constructed Date | 1994 |
| Cooling Type | None |
| Heating Fuel | Electric |
| Heating Type | Baseboard Heaters |
| Size Interior | 2,504 Ft2 |
| Total Finished Area | 1252 Sqft |
| Type | Manufactured Home |
Parking
| Carport |
Land
| Acreage | No |
| Size Irregular | 3848 |
| Size Total | 3848 Sqft |
| Size Total Text | 3848 Sqft |
| Zoning Type | Residential |
Rooms
| Level | Type | Length | Width | Dimensions |
|---|---|---|---|---|
| Main Level | Bedroom | 10 ft | 8 ft | 10 ft x 8 ft |
| Main Level | Office | 10 ft | 9 ft | 10 ft x 9 ft |
| Main Level | Bathroom | 4-Piece | ||
| Main Level | Ensuite | 3-Piece | ||
| Main Level | Primary Bedroom | 12 ft | 11 ft | 12 ft x 11 ft |
| Main Level | Eating Area | 11 ft | 8 ft | 11 ft x 8 ft |
| Main Level | Kitchen | 13 ft | 11 ft | 13 ft x 11 ft |
| Main Level | Living Room | 19 ft | 10 ft | 19 ft x 10 ft |
| Main Level | Entrance | 14 ft | 13 ft | 14 ft x 13 ft |
| Other | Bonus Room | 10 ft | 6 ft | 10 ft x 6 ft |
https://www.realtor.ca/real-estate/28807106/24-7401-central-saanich-rd-central-saanich-hawthorne


