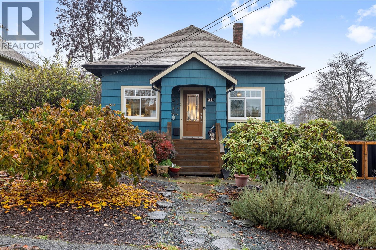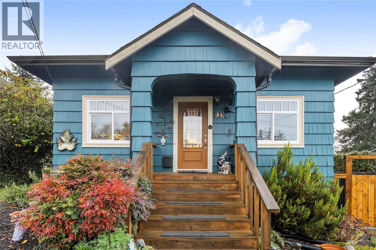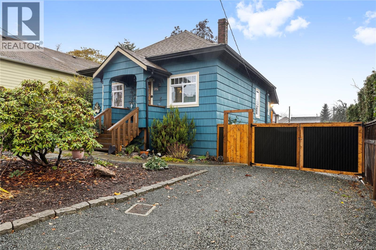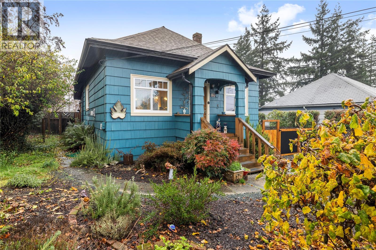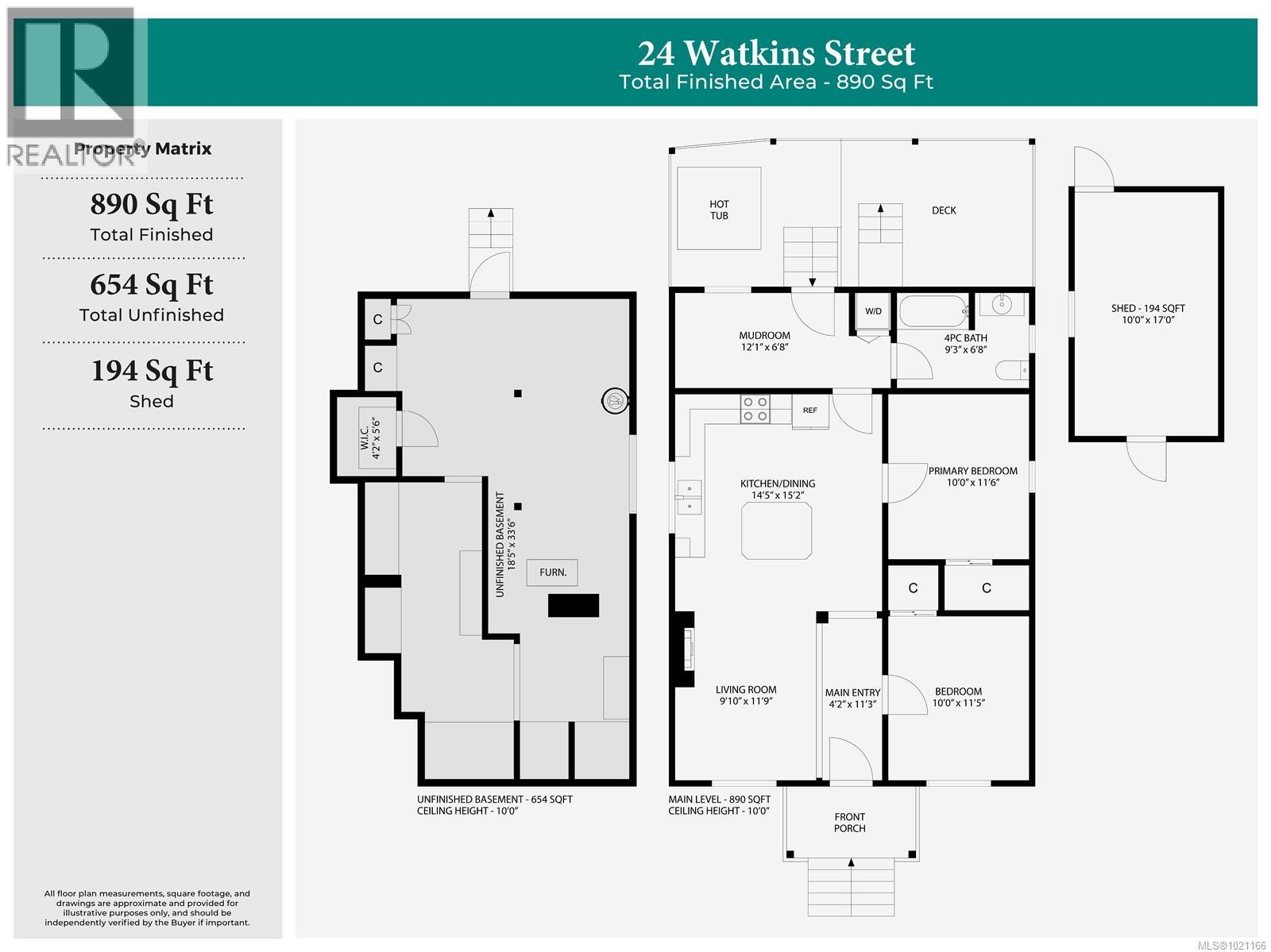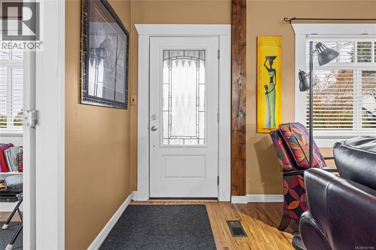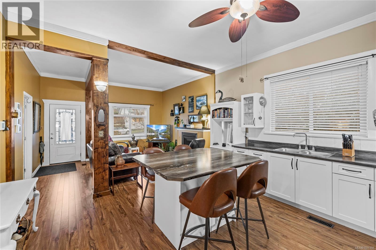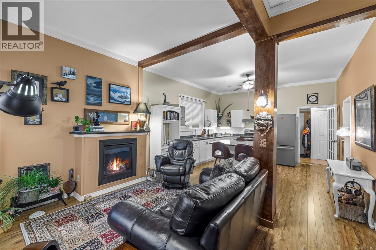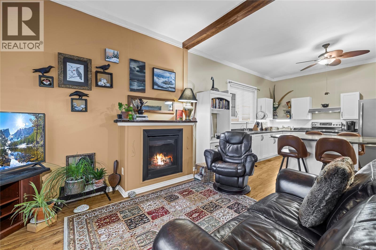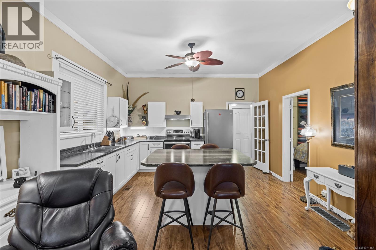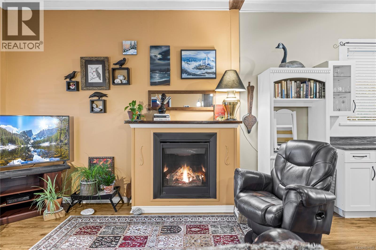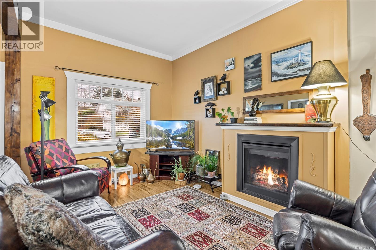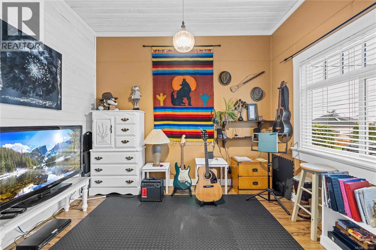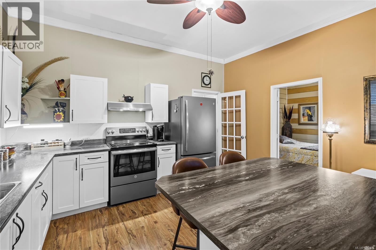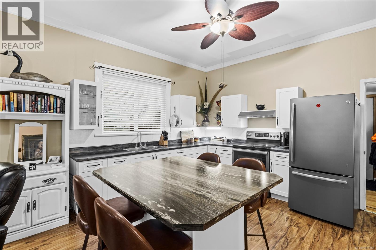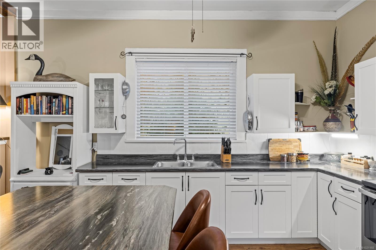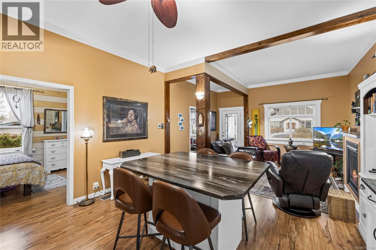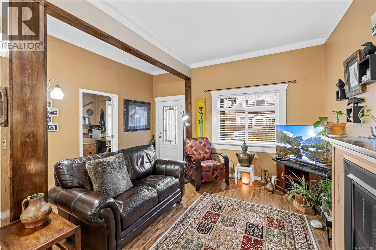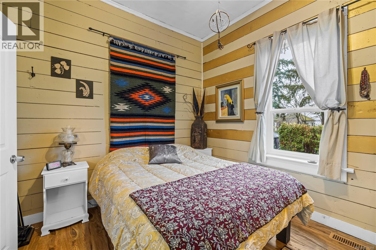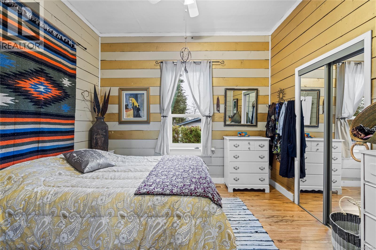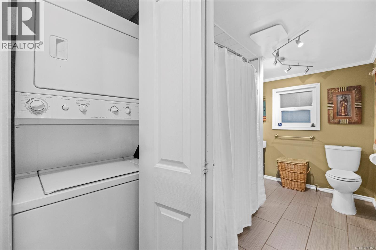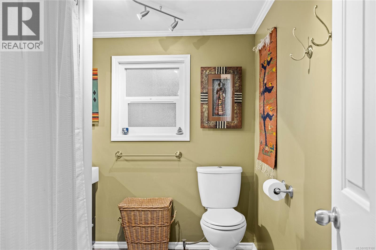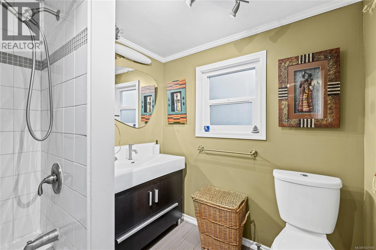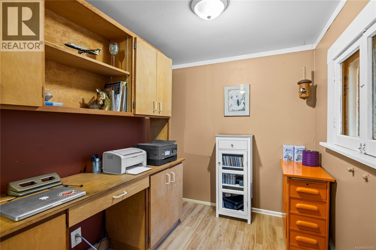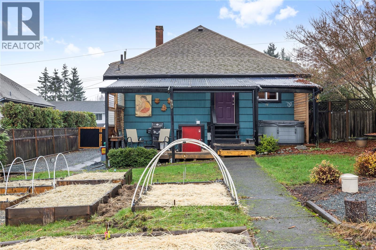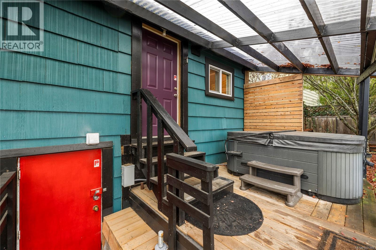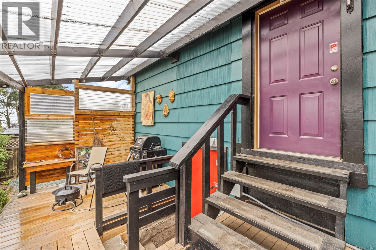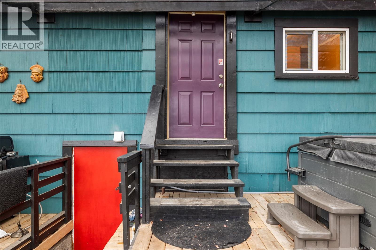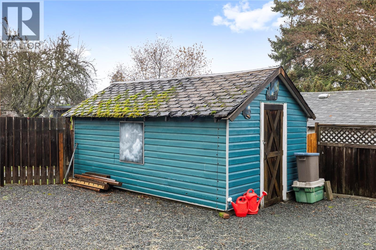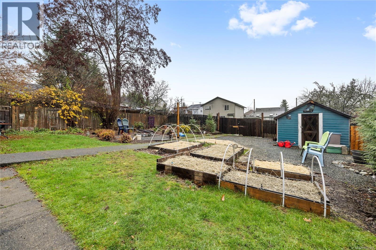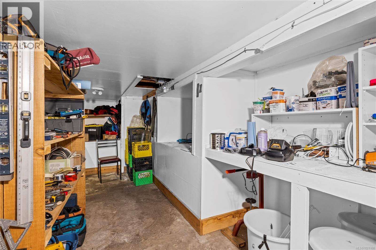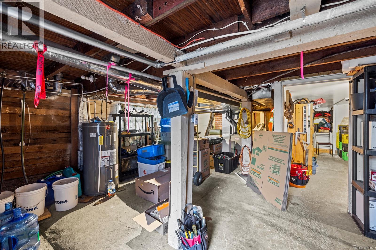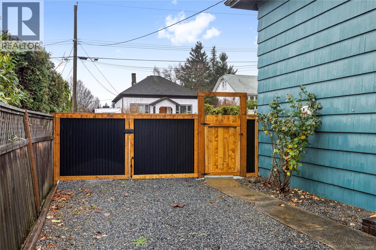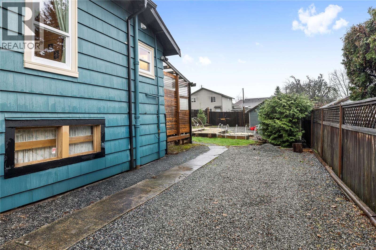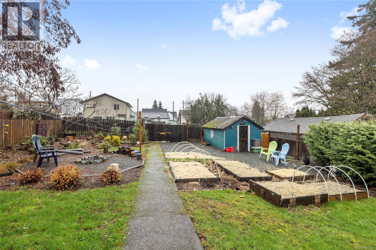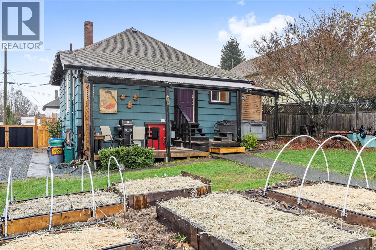2 Bedroom
1 Bathroom
1,544 ft2
Character
Fireplace
Air Conditioned
Forced Air
$550,000
Welcome to this charming 2 bedroom, 1 bathroom character home in the heart of Nanaimo. With 10-foot ceilings, an open layout, and plenty of natural light, this home offers a bright and inviting feel the moment you step inside. The kitchen has been tastefully updated, the windows have been modernized, and efficient gas heating — including a cozy gas fireplace — keeps the home comfortable year-round. Situated on a fully fenced lot, the property features front and rear covered porches, raised garden beds, a storage shed, and alley access for added convenience. The over-height crawl space provides an impressive amount of storage, making this home both functional and affordable. This vibrant, eclectic neighbourhood offers incredible walkability. Enjoy being just steps from downtown and the Old City Quarter, filled with local shops, cafés, and community events. Transportation options to the mainland are only minutes away, including Helijet, Harbour Air, and the Hullo passenger ferry. With future potential for a carriage home and all the essentials already updated, this is an ideal opportunity for first-time buyers, downsizers, or investors looking for a value-packed property in a central location. (id:46156)
Property Details
|
MLS® Number
|
1021166 |
|
Property Type
|
Single Family |
|
Neigbourhood
|
South Nanaimo |
|
Features
|
Cul-de-sac, Level Lot, Other, Marine Oriented |
|
Parking Space Total
|
6 |
|
Structure
|
Shed |
Building
|
Bathroom Total
|
1 |
|
Bedrooms Total
|
2 |
|
Architectural Style
|
Character |
|
Constructed Date
|
1910 |
|
Cooling Type
|
Air Conditioned |
|
Fireplace Present
|
Yes |
|
Fireplace Total
|
1 |
|
Heating Type
|
Forced Air |
|
Size Interior
|
1,544 Ft2 |
|
Total Finished Area
|
890 Sqft |
|
Type
|
House |
Land
|
Access Type
|
Road Access |
|
Acreage
|
No |
|
Size Irregular
|
7200 |
|
Size Total
|
7200 Sqft |
|
Size Total Text
|
7200 Sqft |
|
Zoning Type
|
Residential |
Rooms
| Level |
Type |
Length |
Width |
Dimensions |
|
Main Level |
Bedroom |
|
|
10'0 x 11'5 |
|
Main Level |
Bathroom |
|
|
9'3 x 6'8 |
|
Main Level |
Mud Room |
|
|
12'1 x 6'8 |
|
Main Level |
Primary Bedroom |
|
|
10'0 x 11'6 |
|
Main Level |
Kitchen |
|
|
14'5 x 15'2 |
|
Main Level |
Living Room |
|
|
9'10 x 11'9 |
|
Main Level |
Entrance |
|
|
4'2 x 11'3 |
|
Other |
Workshop |
|
|
10'0 x 17'0 |
https://www.realtor.ca/real-estate/29143593/24-watkins-st-nanaimo-south-nanaimo


