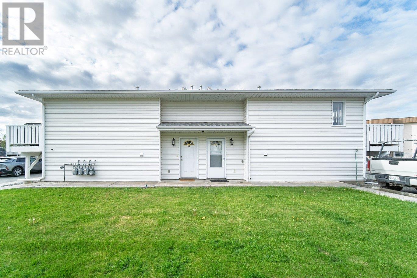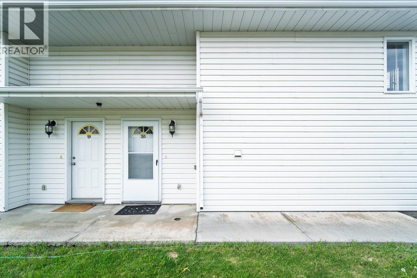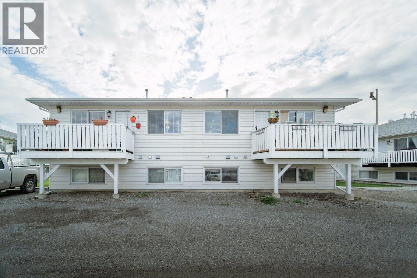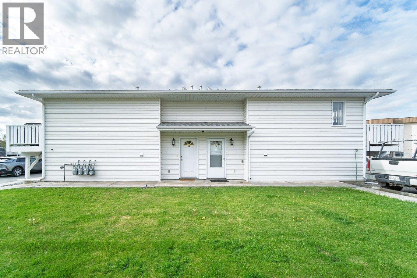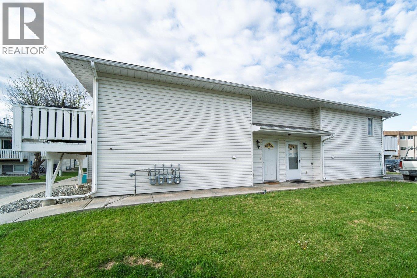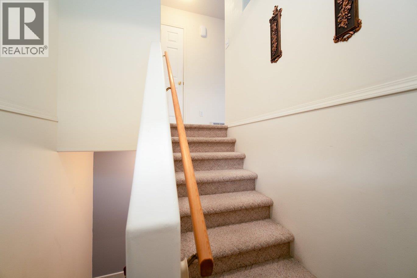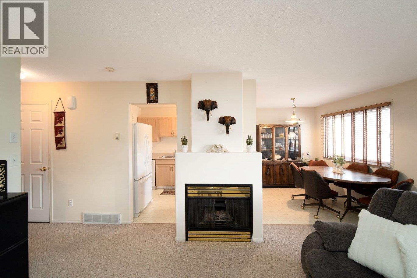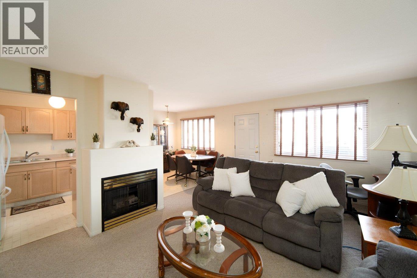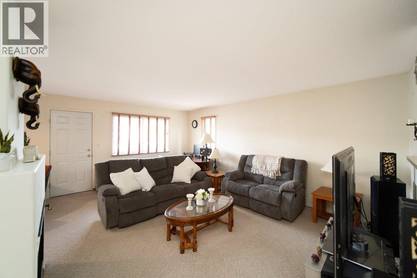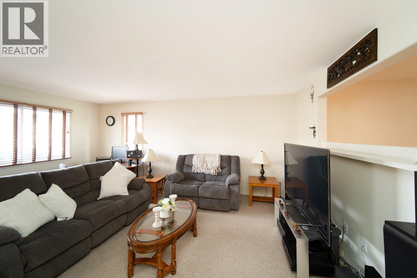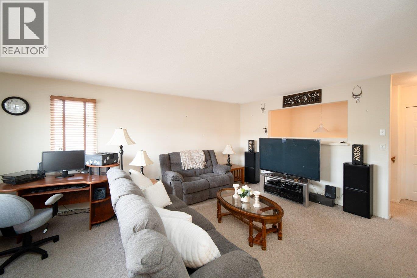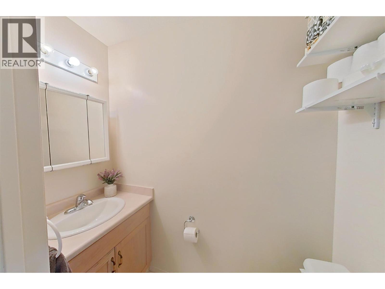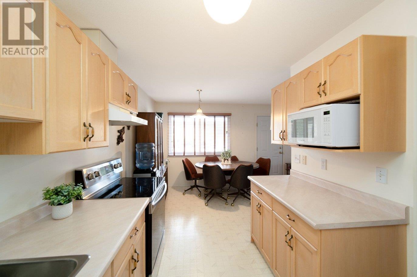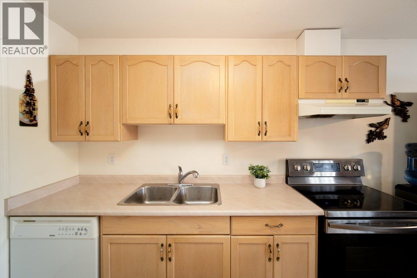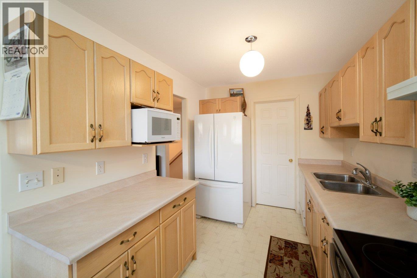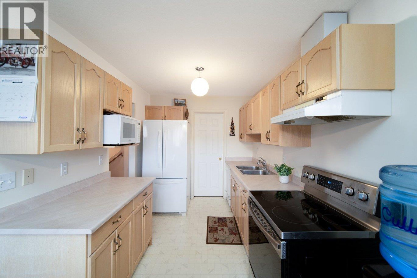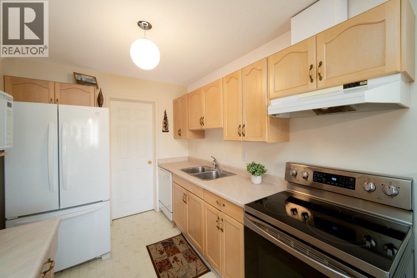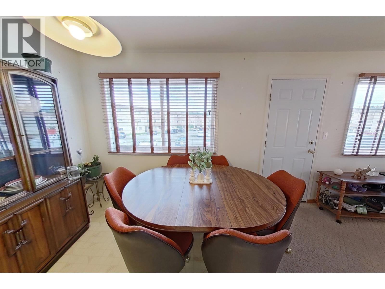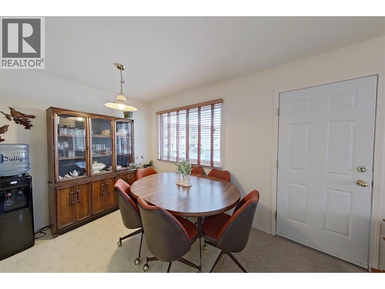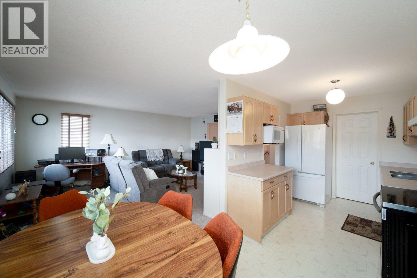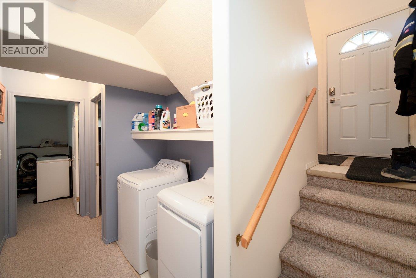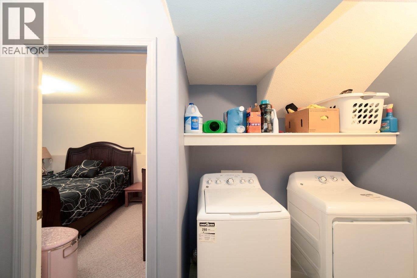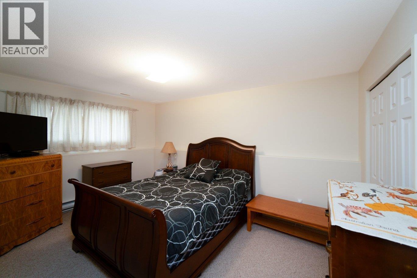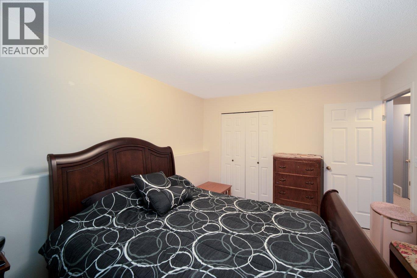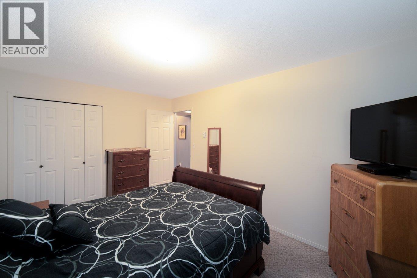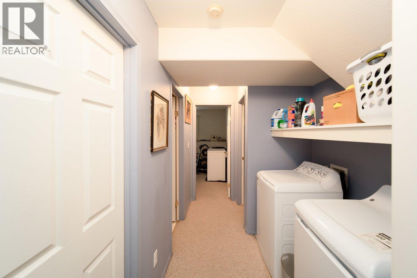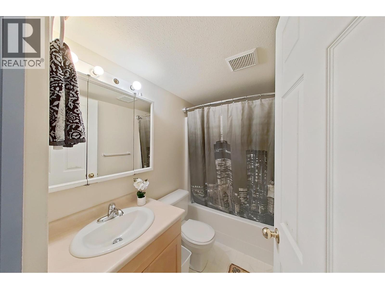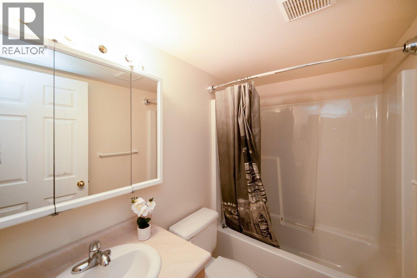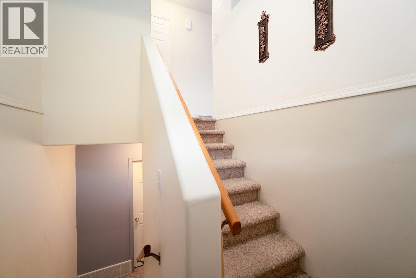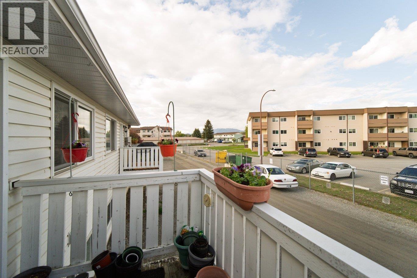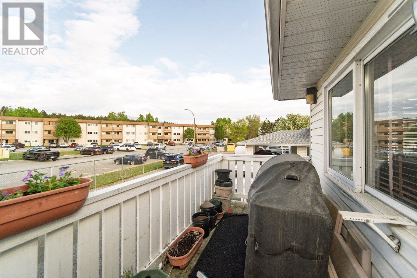2401 12th Street N Street N Unit# 20 Cranbrook, British Columbia V1C 5T4
$317,000Maintenance,
$231.80 Monthly
Maintenance,
$231.80 MonthlyLocation, Location, Location. This beautiful home is perfectly located within walking distance to schools, parks, Tamarack Mall, etc. The split entry leads to an open concept, bright living room with an electric fireplace, and a spacious kitchen. The lower level features two bedrooms, one bathroom, a laundry room, and storage space: assigned parking spaces, and a balcony for your morning coffee and evening tea. The strata fee is only $231.80! This fourplex unit isn't just another listing - its a chance to simplify your life. With the options of being sold furnished, you could move in with nothing but your suitcase. Perfect for first - time buyers, downsizers, a great investment opportunity or anyone looking for a Cranbrook base that blends comfort with convenience. Contact your REALTOR for a viewing today! (id:46156)
Open House
This property has open houses!
5:00 pm
Ends at:6:30 pm
Property Details
| MLS® Number | 10348416 |
| Property Type | Single Family |
| Neigbourhood | Cranbrook North |
| Community Name | Columbia Four Plexes |
Building
| Bathroom Total | 2 |
| Bedrooms Total | 2 |
| Appliances | Refrigerator, Dishwasher, Dryer, Cooktop - Electric, Microwave, Washer |
| Architectural Style | Other |
| Constructed Date | 1992 |
| Construction Style Attachment | Attached |
| Fireplace Fuel | Electric |
| Fireplace Present | Yes |
| Fireplace Total | 1 |
| Fireplace Type | Unknown |
| Flooring Type | Mixed Flooring |
| Half Bath Total | 1 |
| Heating Fuel | Electric |
| Heating Type | Baseboard Heaters |
| Stories Total | 2 |
| Size Interior | 1,196 Ft2 |
| Type | Row / Townhouse |
| Utility Water | Municipal Water |
Parking
| Surfaced |
Land
| Acreage | No |
| Sewer | Municipal Sewage System |
| Size Total Text | Under 1 Acre |
| Zoning Type | Unknown |
Rooms
| Level | Type | Length | Width | Dimensions |
|---|---|---|---|---|
| Basement | Utility Room | 7'11'' x 4'11'' | ||
| Basement | Full Bathroom | 7'11'' x 4'11'' | ||
| Basement | Primary Bedroom | 10'3'' x 14'7'' | ||
| Basement | Bedroom | 11'7'' x 10'10'' | ||
| Main Level | Partial Bathroom | 2'9'' x 6'7'' | ||
| Main Level | Kitchen | 8'0'' x 9'9'' | ||
| Main Level | Living Room | 14'11'' x 18'3'' | ||
| Main Level | Dining Room | 8'0'' x 8'7'' |


