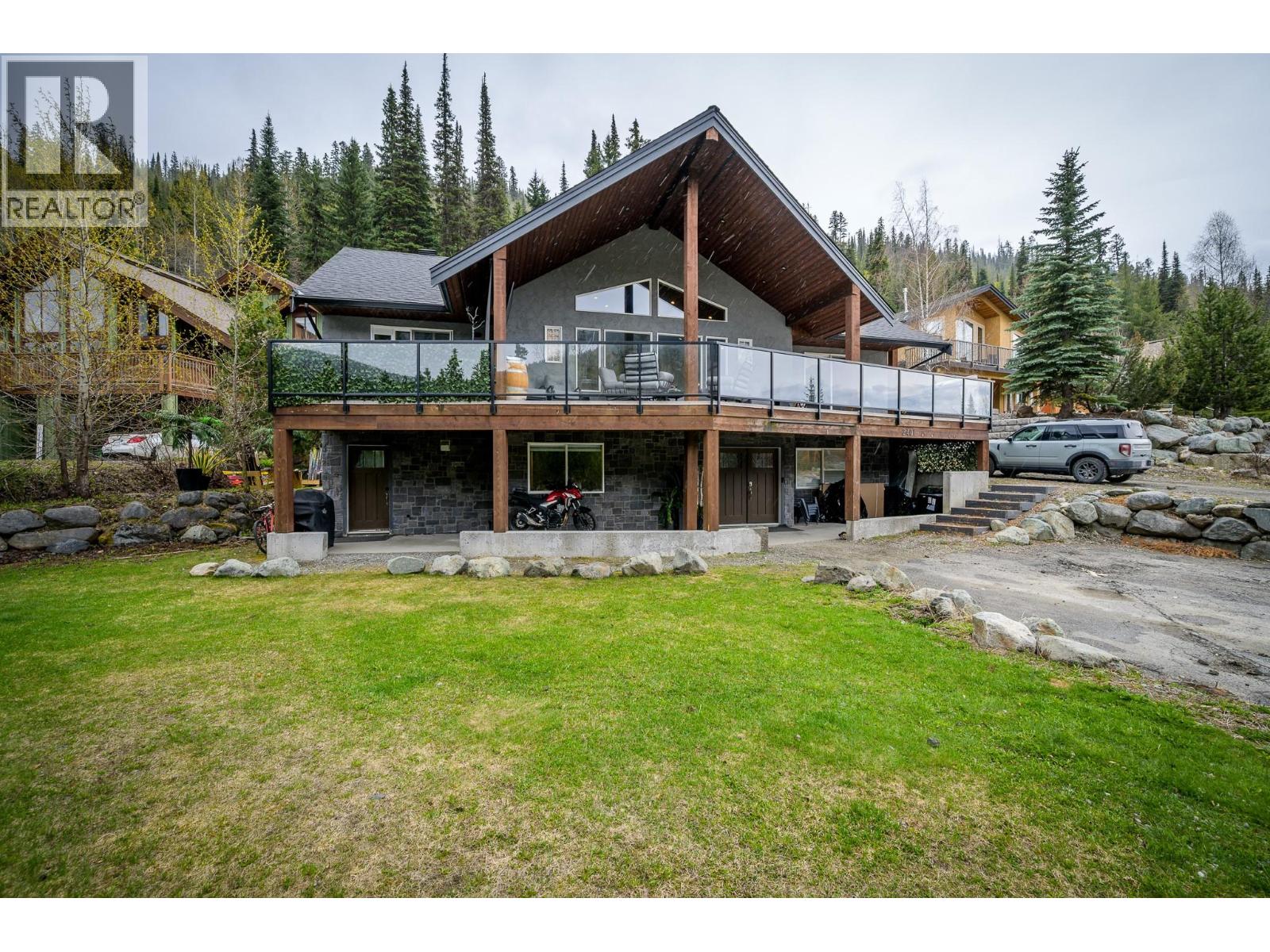5 Bedroom
5 Bathroom
3,167 ft2
Fireplace
Baseboard Heaters, Other, See Remarks
$1,649,900
Prime Mountain Views. This 3,167 sq ft SKI IN home is perfectly positioned in one of Sun Peaks’ most sought-after locations— a short walk to the village core, restaurants & shops while offering rare privacy and sweeping, unobstructed mountain views. Fully renovated in 2018, the home seamlessly blends modern alpine style with practical design. The main level features an open-concept layout with soaring vaulted ceilings, expansive windows that flood the space with natural light, and a stunning stone fireplace as the focal point. The chef-inspired kitchen boasts high-end appliances and elegant finishes—ideal for entertaining. Offering 5 bedrooms and 5 bathrooms, the home includes a fully self-contained 2-bedroom basement suite with private entrance & laundry (currently rented at $2,500/mo), plus a bonus 1-bedroom in-law suite(currently renting at $2,000/mo—providing flexible living options or excellent rental income potential. Key Features: 3 fireplaces In-floor heating in all tiled areas Abundant natural light throughout Private, fenced backyard & bonus back garden space on the mountain side Large, covered patio great for taking in the breathtaking views or entertaining Secure storage for skis & bikes Private Hot tub off the Master Bedroom Extensive list of premium inclusions available on request Whether you're looking for a full-time residence, vacation retreat, or investment opportunity, this is a rare chance to own one of Sun Peaks’ most impressive standalone homes. (id:46156)
Property Details
|
MLS® Number
|
10363668 |
|
Property Type
|
Single Family |
|
Neigbourhood
|
Sun Peaks |
|
Community Features
|
Family Oriented |
|
Parking Space Total
|
9 |
|
View Type
|
Mountain View |
Building
|
Bathroom Total
|
5 |
|
Bedrooms Total
|
5 |
|
Basement Type
|
Full |
|
Constructed Date
|
1996 |
|
Construction Style Attachment
|
Detached |
|
Exterior Finish
|
Stucco |
|
Fireplace Fuel
|
Electric,propane |
|
Fireplace Present
|
Yes |
|
Fireplace Total
|
3 |
|
Fireplace Type
|
Unknown,unknown |
|
Flooring Type
|
Mixed Flooring |
|
Heating Fuel
|
Electric |
|
Heating Type
|
Baseboard Heaters, Other, See Remarks |
|
Roof Material
|
Asphalt Shingle |
|
Roof Style
|
Unknown |
|
Stories Total
|
2 |
|
Size Interior
|
3,167 Ft2 |
|
Type
|
House |
|
Utility Water
|
Municipal Water |
Land
|
Access Type
|
Easy Access |
|
Acreage
|
No |
|
Fence Type
|
Fence |
|
Sewer
|
Municipal Sewage System |
|
Size Irregular
|
0.24 |
|
Size Total
|
0.24 Ac|under 1 Acre |
|
Size Total Text
|
0.24 Ac|under 1 Acre |
|
Zoning Type
|
Unknown |
Rooms
| Level |
Type |
Length |
Width |
Dimensions |
|
Second Level |
Recreation Room |
|
|
15'10'' x 21'8'' |
|
Second Level |
Bedroom |
|
|
8'3'' x 9'0'' |
|
Second Level |
Bedroom |
|
|
10'10'' x 9'6'' |
|
Basement |
3pc Bathroom |
|
|
Measurements not available |
|
Basement |
Den |
|
|
12'6'' x 9'5'' |
|
Basement |
Den |
|
|
9'0'' x 9'4'' |
|
Basement |
Laundry Room |
|
|
8'8'' x 6'9'' |
|
Basement |
Living Room |
|
|
11'7'' x 12'1'' |
|
Basement |
Kitchen |
|
|
15'2'' x 21'8'' |
|
Basement |
4pc Bathroom |
|
|
Measurements not available |
|
Main Level |
Laundry Room |
|
|
10'7'' x 11'6'' |
|
Main Level |
Bedroom |
|
|
14'5'' x 11'4'' |
|
Main Level |
Primary Bedroom |
|
|
14'6'' x 16'4'' |
|
Main Level |
Living Room |
|
|
18'8'' x 16'5'' |
|
Main Level |
Kitchen |
|
|
12'8'' x 19'0'' |
|
Main Level |
Dining Room |
|
|
16'2'' x 9'0'' |
|
Main Level |
Bedroom |
|
|
10'6'' x 11'6'' |
|
Main Level |
2pc Bathroom |
|
|
Measurements not available |
|
Main Level |
3pc Bathroom |
|
|
Measurements not available |
|
Main Level |
5pc Bathroom |
|
|
Measurements not available |
https://www.realtor.ca/real-estate/28892538/2401-fairways-drive-sun-peaks-sun-peaks














































