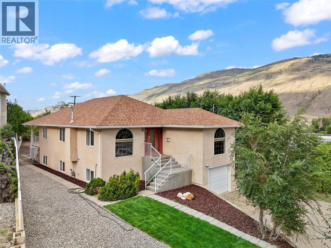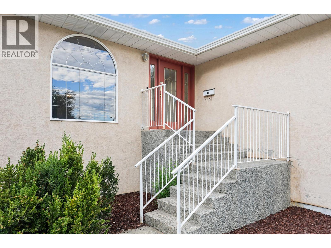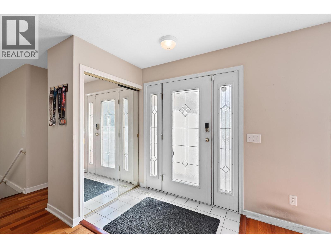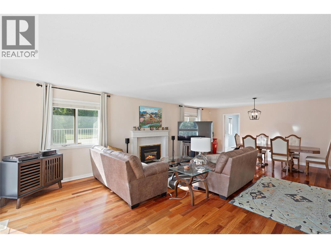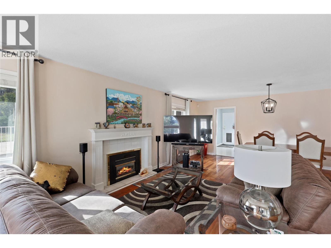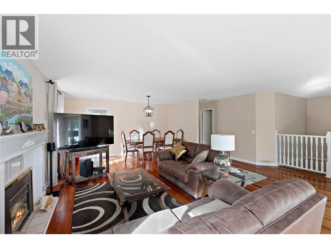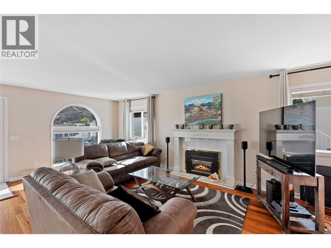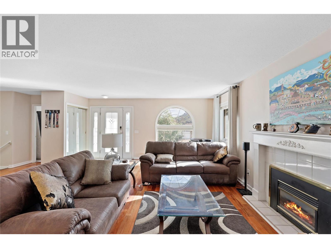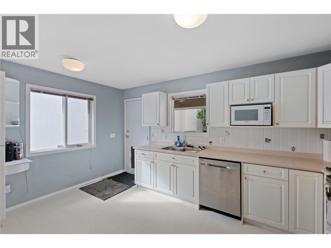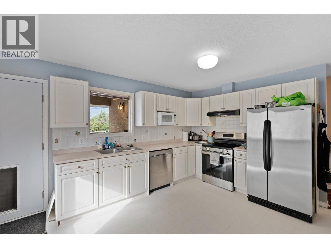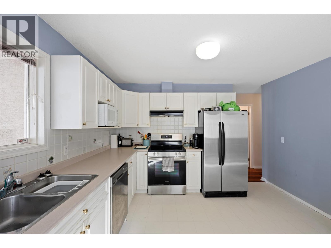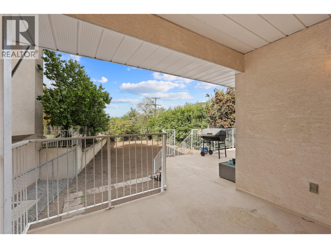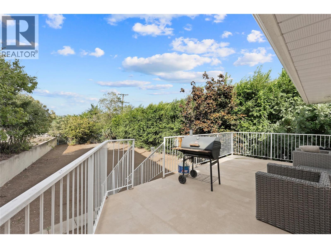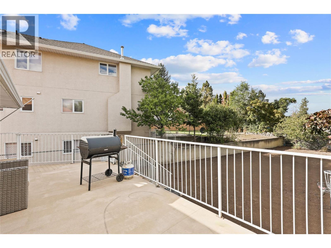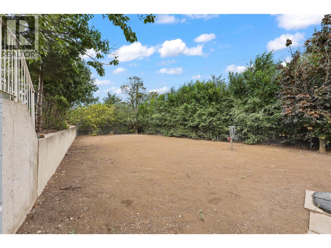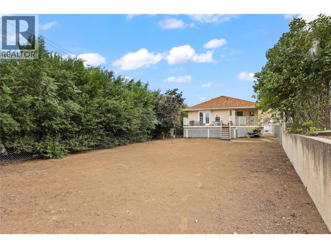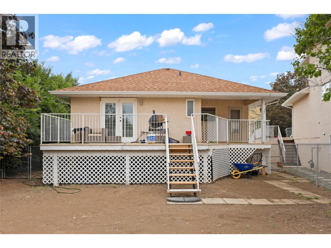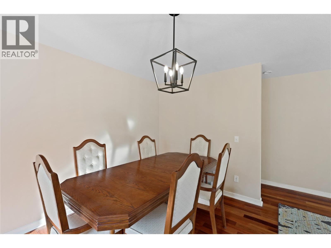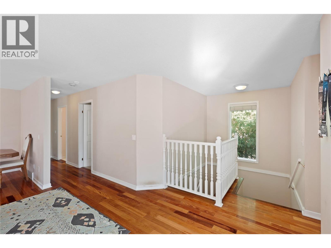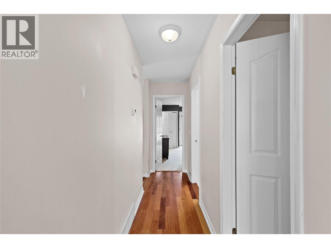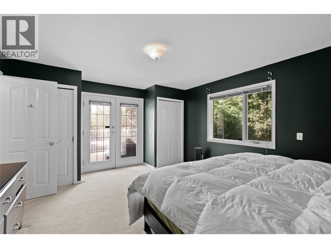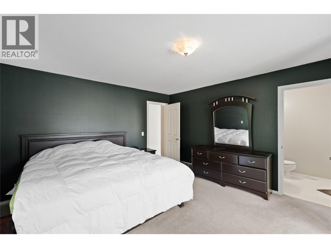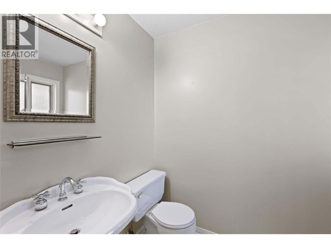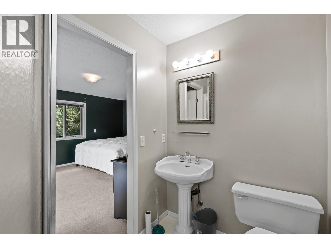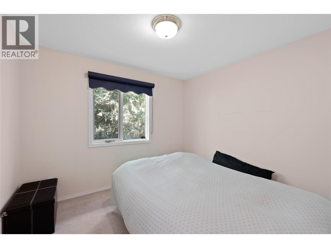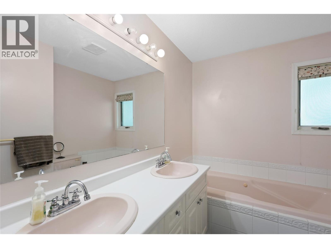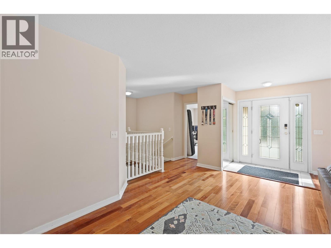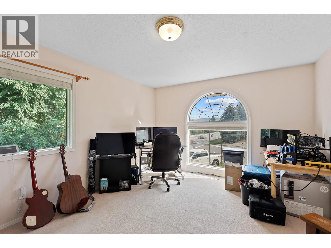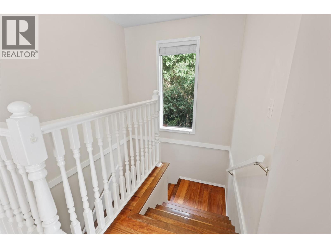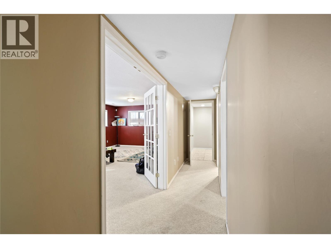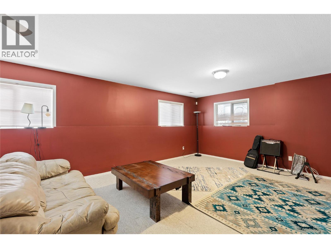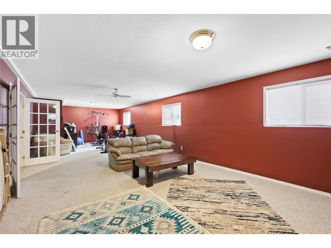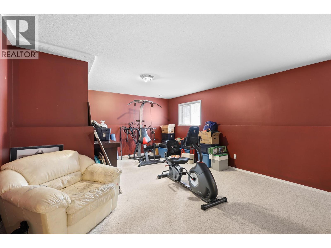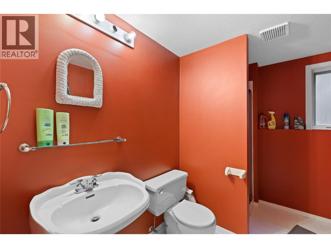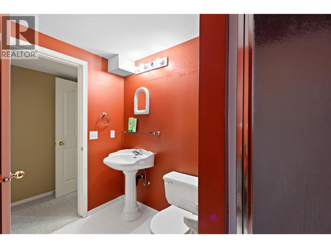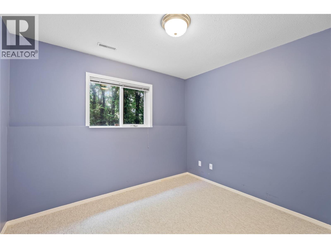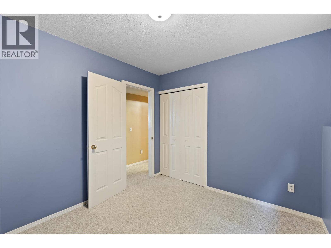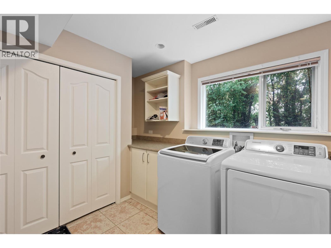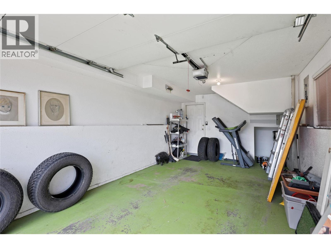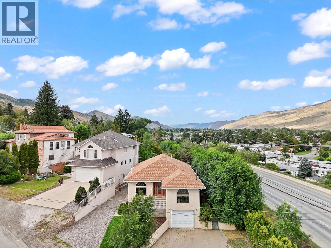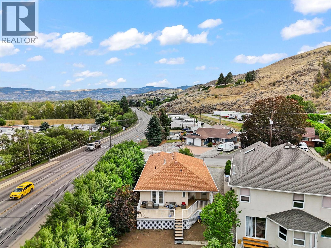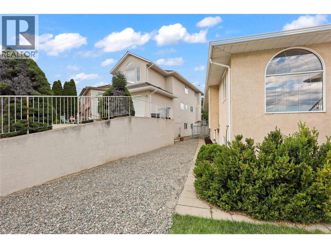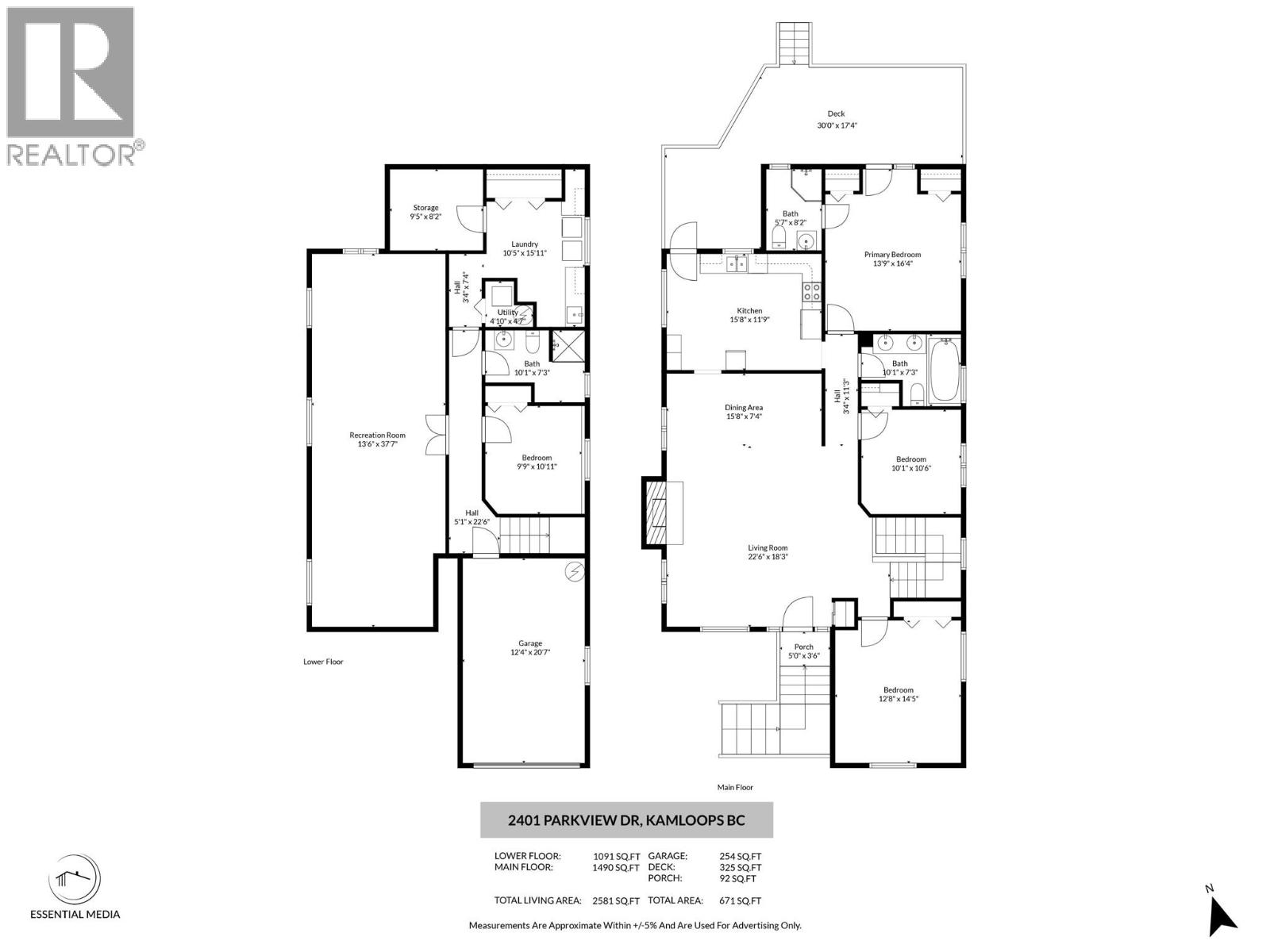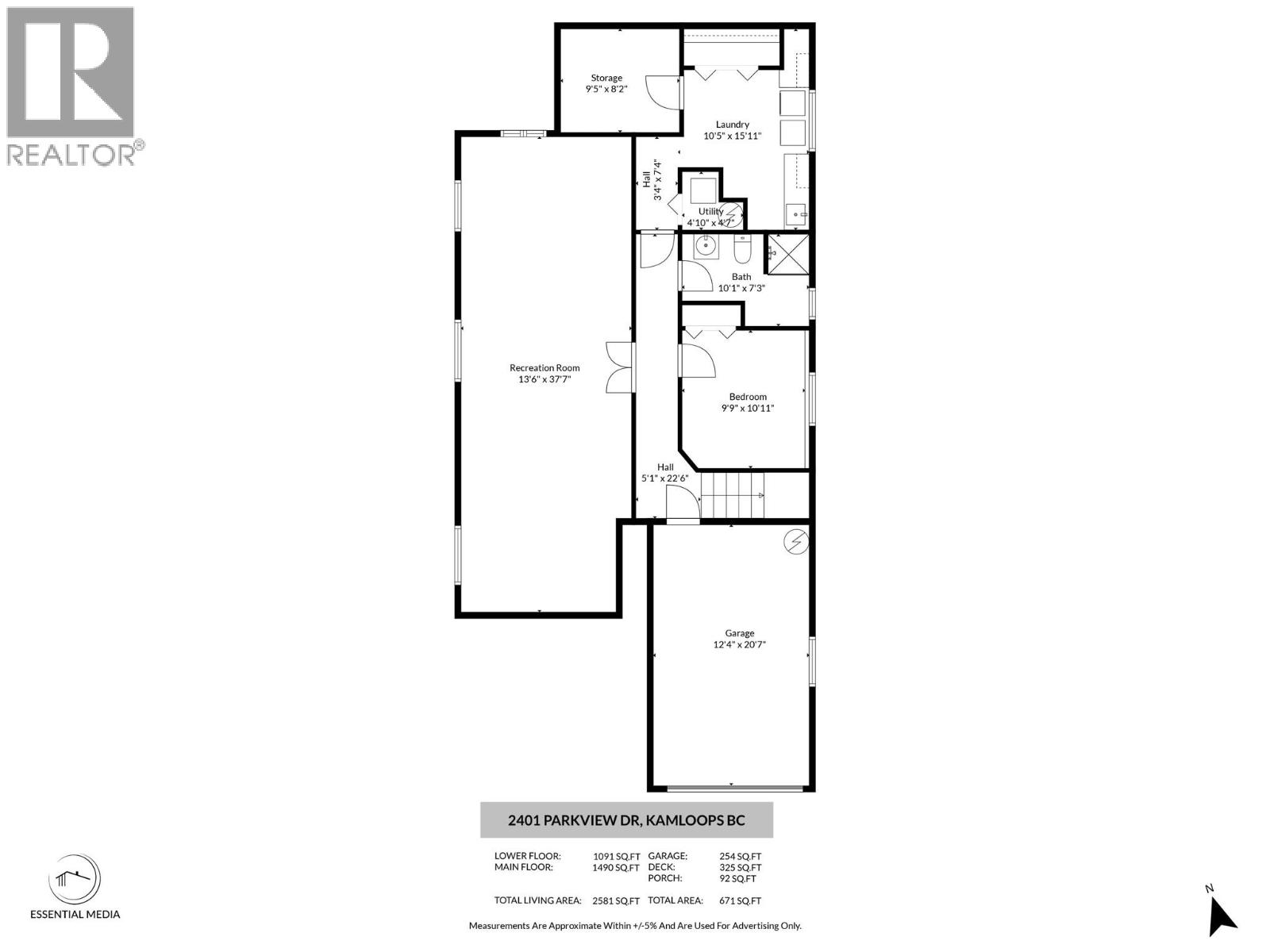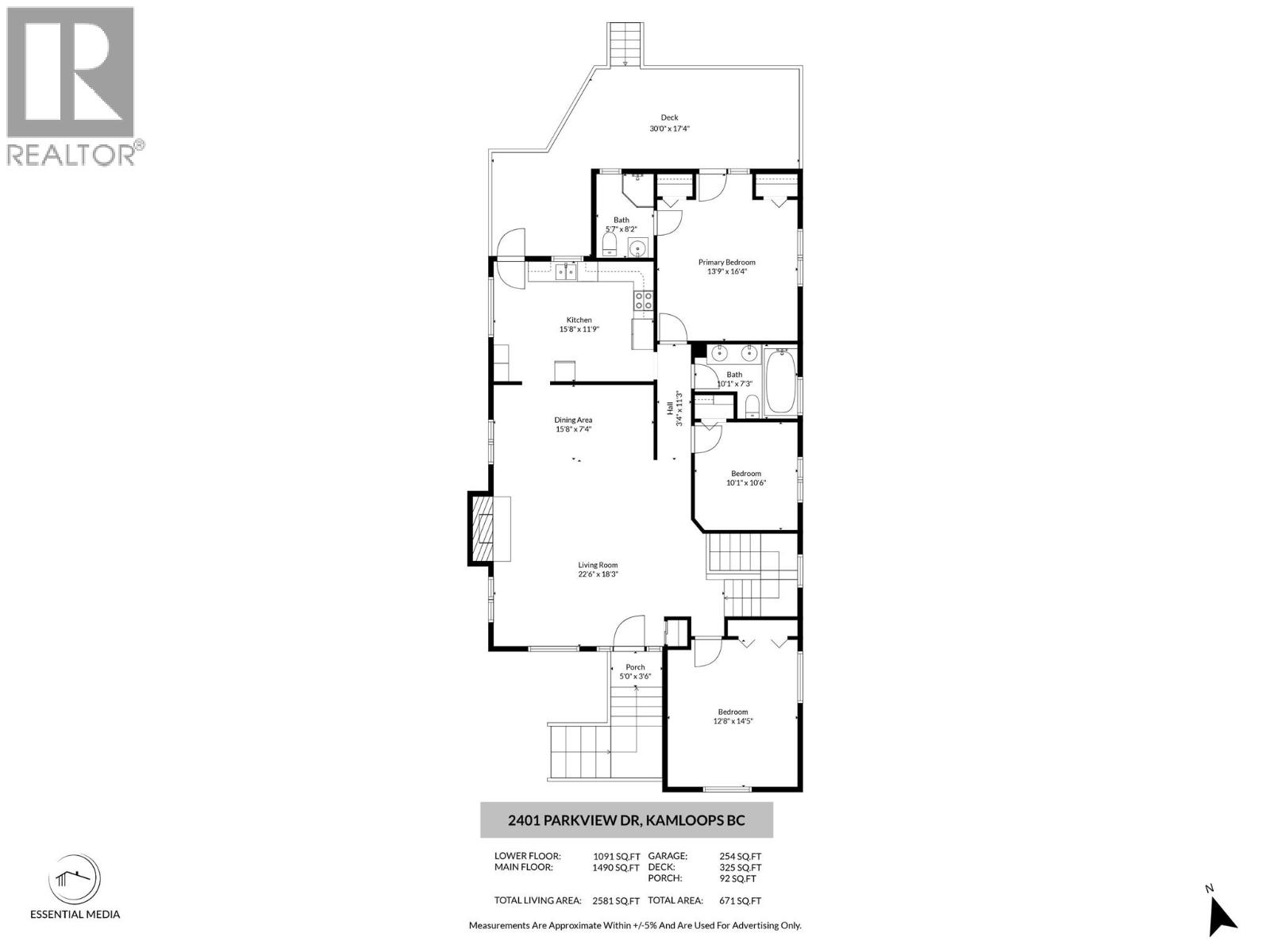4 Bedroom
3 Bathroom
2,581 ft2
Other
Fireplace
Forced Air, See Remarks
$730,000
Enjoy the convenience of a great location paired with a home ready for your personal touch. This second-owner Westsyde level-entry rancher blends custom features with a thoughtful layout. The bright main floor showcases cherry hardwood, an open living/dining area, and a spacious kitchen with room for an island. Access your large patio out to a flat and enclosed yard that is ripe with opportunity for your ideas. Three bedrooms up include a primary suite with his-and-hers closets and a 3-piece ensuite, plus a 4-piece main bath. The basement offers a large, light-filled rec room, fourth bedroom, and laundry with built-ins. Potential to add a suite in the basement. Enjoy RV parking, a single-car garage, and plenty of extra parking spaces. Updates include roof (2010), hot water tank (2016), and furnace & A/C (2023). (id:46156)
Property Details
|
MLS® Number
|
10359197 |
|
Property Type
|
Single Family |
|
Neigbourhood
|
Westsyde |
|
Amenities Near By
|
Shopping |
|
Community Features
|
Family Oriented |
|
Parking Space Total
|
1 |
Building
|
Bathroom Total
|
3 |
|
Bedrooms Total
|
4 |
|
Architectural Style
|
Other |
|
Basement Type
|
Partial |
|
Constructed Date
|
1992 |
|
Construction Style Attachment
|
Detached |
|
Exterior Finish
|
Stucco |
|
Fireplace Fuel
|
Gas |
|
Fireplace Present
|
Yes |
|
Fireplace Total
|
1 |
|
Fireplace Type
|
Unknown |
|
Flooring Type
|
Mixed Flooring |
|
Heating Type
|
Forced Air, See Remarks |
|
Roof Material
|
Asphalt Shingle |
|
Roof Style
|
Unknown |
|
Stories Total
|
1 |
|
Size Interior
|
2,581 Ft2 |
|
Type
|
House |
|
Utility Water
|
Municipal Water |
Parking
Land
|
Access Type
|
Easy Access |
|
Acreage
|
No |
|
Land Amenities
|
Shopping |
|
Sewer
|
Municipal Sewage System |
|
Size Irregular
|
0.17 |
|
Size Total
|
0.17 Ac|under 1 Acre |
|
Size Total Text
|
0.17 Ac|under 1 Acre |
Rooms
| Level |
Type |
Length |
Width |
Dimensions |
|
Basement |
Storage |
|
|
9'5'' x 8'2'' |
|
Basement |
Laundry Room |
|
|
10'5'' x 15'11'' |
|
Basement |
Recreation Room |
|
|
13'6'' x 37'7'' |
|
Basement |
Bedroom |
|
|
9'9'' x 10'11'' |
|
Basement |
3pc Bathroom |
|
|
10'1'' x 7'3'' |
|
Main Level |
Primary Bedroom |
|
|
13'9'' x 16'4'' |
|
Main Level |
Bedroom |
|
|
10'1'' x 10'6'' |
|
Main Level |
Bedroom |
|
|
12'8'' x 14'5'' |
|
Main Level |
Kitchen |
|
|
15'8'' x 11'9'' |
|
Main Level |
Dining Room |
|
|
15'8'' x 7'4'' |
|
Main Level |
Living Room |
|
|
22'6'' x 18'3'' |
|
Main Level |
3pc Ensuite Bath |
|
|
5'7'' x 8'2'' |
|
Main Level |
4pc Bathroom |
|
|
10'1'' x 7'3'' |
https://www.realtor.ca/real-estate/28732601/2401-parkview-drive-kamloops-westsyde


