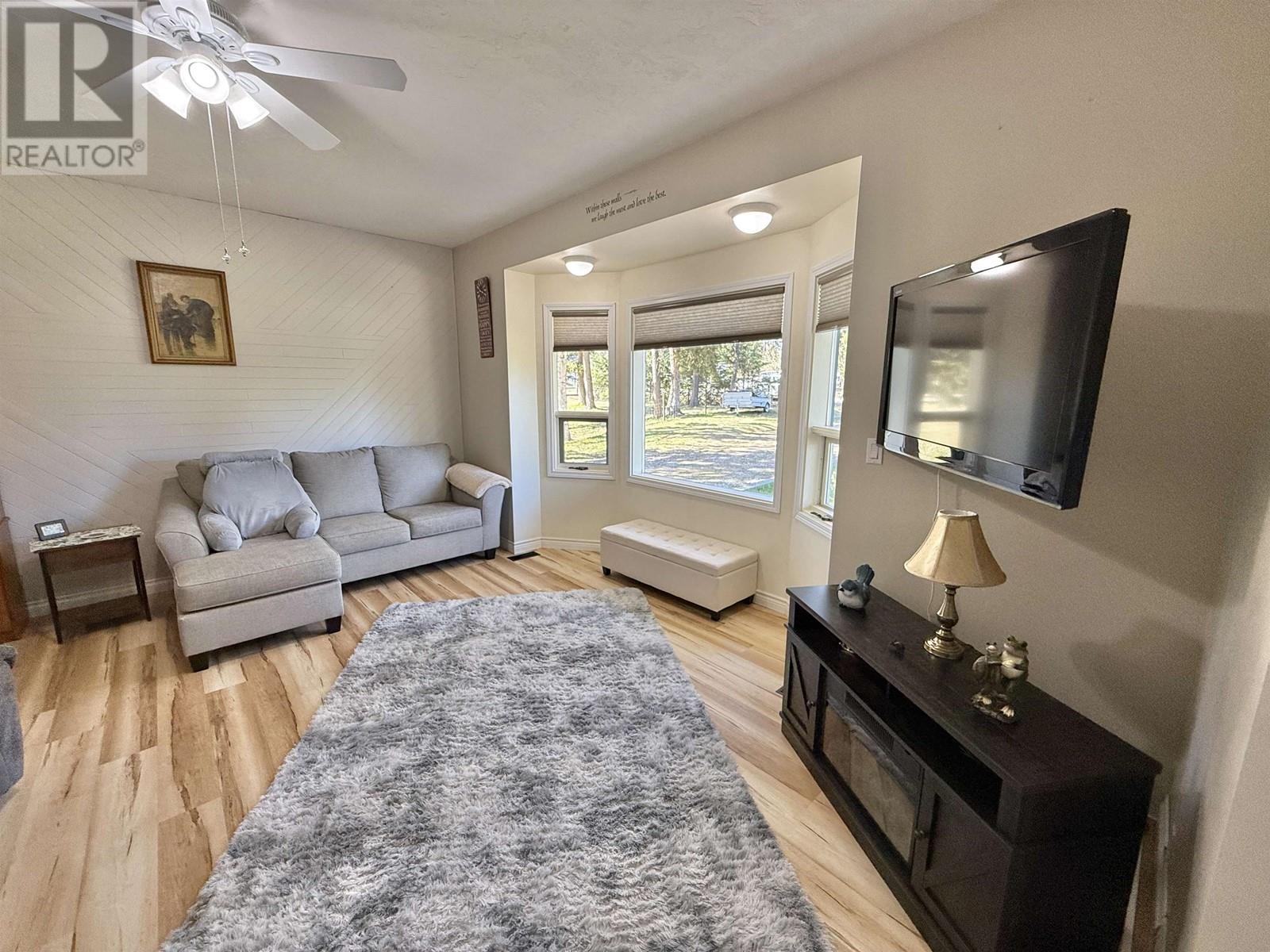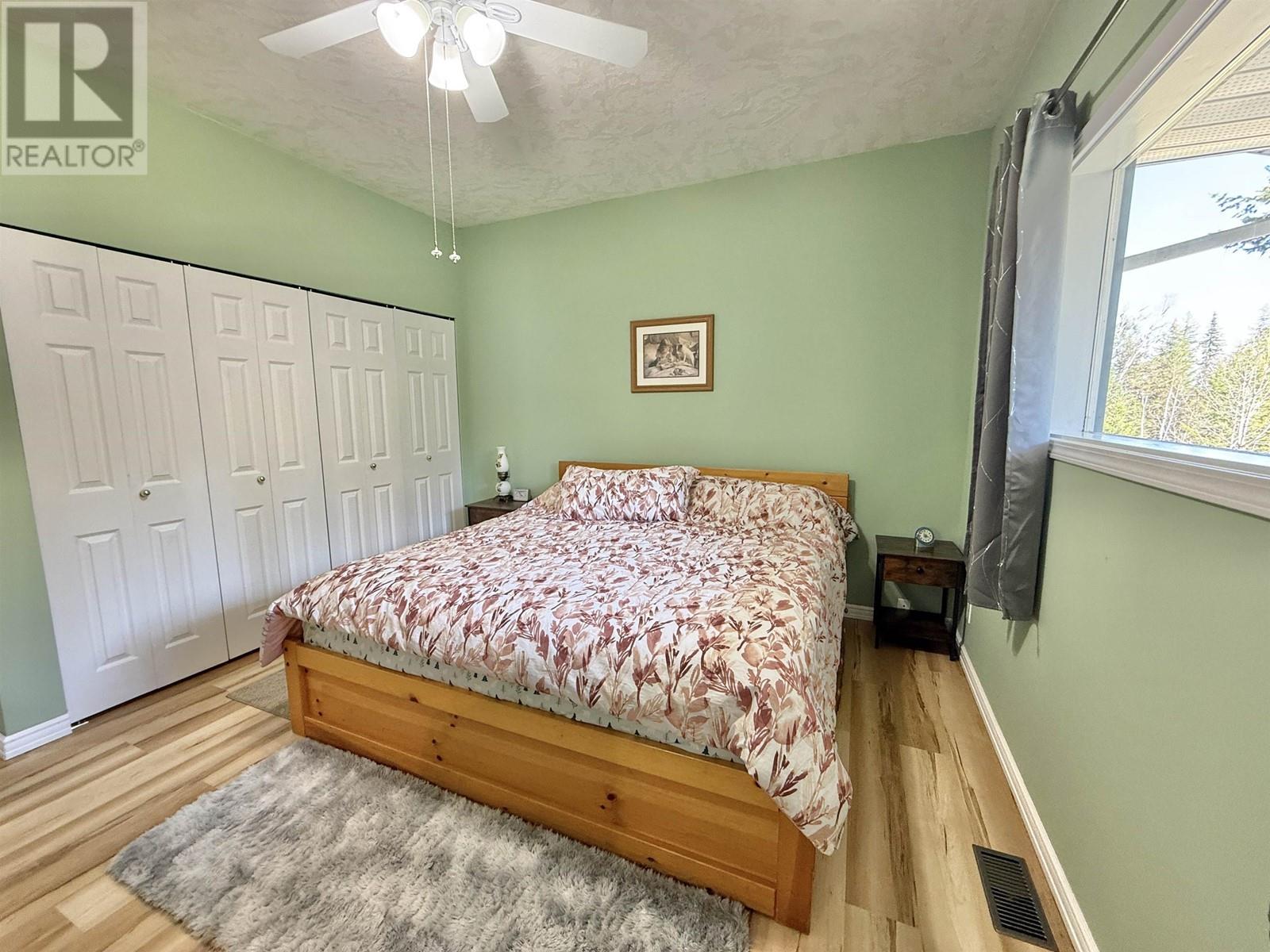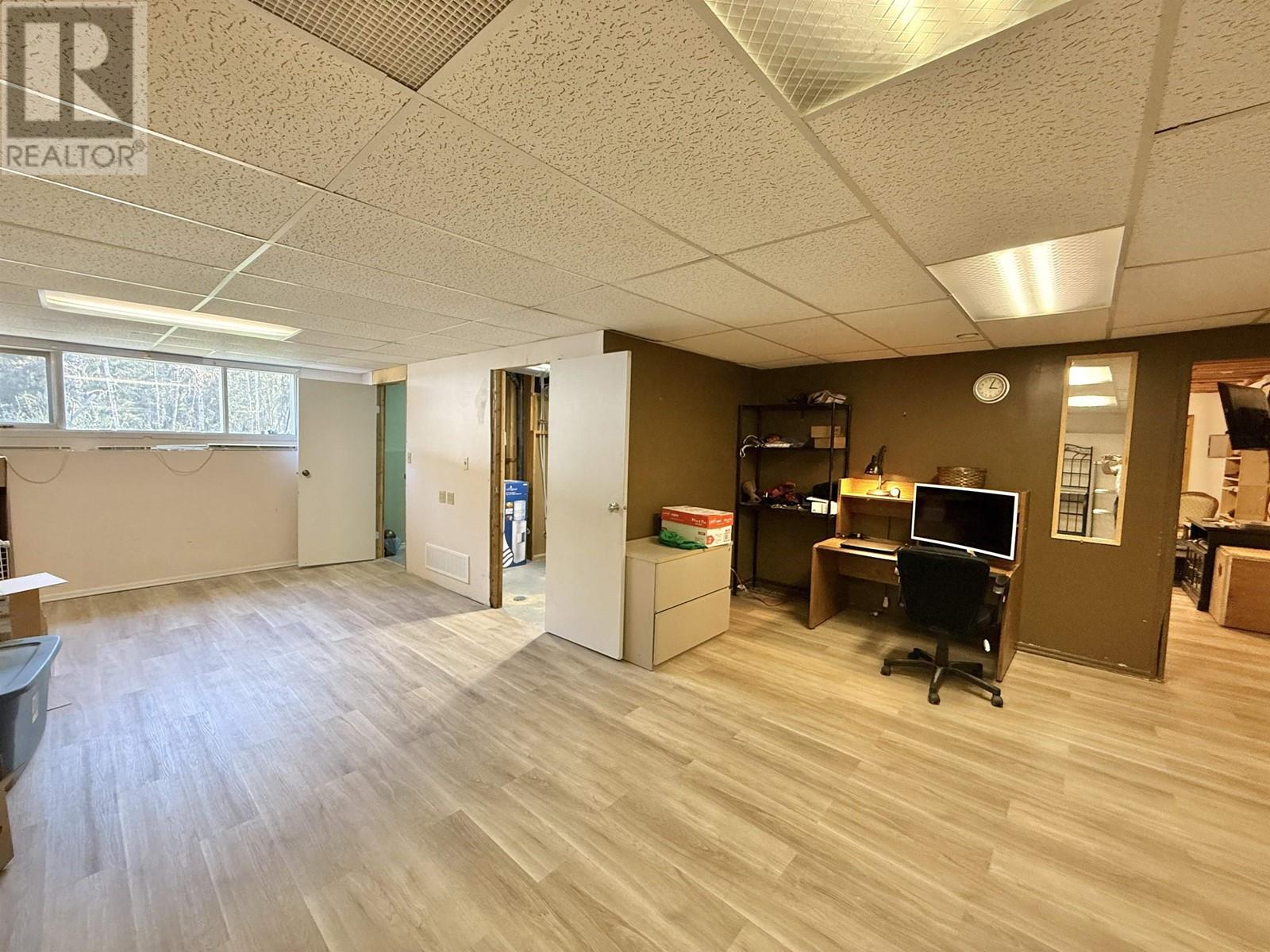4 Bedroom
3 Bathroom
2,540 ft2
Fireplace
Forced Air
$529,900
* PREC - Personal Real Estate Corporation. Welcome Home! Pride of ownership shines through in this 4 bedroom, 2.5 bathroom rancher with walk out basement. This home has seen multiple recent updates including a new roof, new furnace & hot water tank, new filtration & water system AND lots of new flooring, paint and fixtures! The layout is well suited to all walks of life - extremely spacious kitchen with tons of storage, laundry on the main floor, sunken living room with wood feature wall, and 9' ceilings. The basement features a 2 pc bathroom with room for a shower, a large recroom, family room, and wood stove. The park-like fenced 0.67 acre yard has to seen to be appreciated! Lots of mature trees and green space will make you appreciate the outdoors in this quiet neighbourhood. Located near the end of a no-thru street! (id:46156)
Property Details
|
MLS® Number
|
R2997719 |
|
Property Type
|
Single Family |
|
Storage Type
|
Storage |
Building
|
Bathroom Total
|
3 |
|
Bedrooms Total
|
4 |
|
Appliances
|
Washer, Dryer, Refrigerator, Stove, Dishwasher |
|
Basement Development
|
Finished |
|
Basement Type
|
Full (finished) |
|
Constructed Date
|
1985 |
|
Construction Style Attachment
|
Detached |
|
Exterior Finish
|
Vinyl Siding |
|
Fireplace Present
|
Yes |
|
Fireplace Total
|
1 |
|
Foundation Type
|
Concrete Perimeter |
|
Heating Fuel
|
Natural Gas, Wood |
|
Heating Type
|
Forced Air |
|
Roof Material
|
Asphalt Shingle |
|
Roof Style
|
Conventional |
|
Stories Total
|
2 |
|
Size Interior
|
2,540 Ft2 |
|
Type
|
House |
|
Utility Water
|
Drilled Well |
Parking
Land
|
Acreage
|
No |
|
Size Irregular
|
0.67 |
|
Size Total
|
0.67 Ac |
|
Size Total Text
|
0.67 Ac |
Rooms
| Level |
Type |
Length |
Width |
Dimensions |
|
Basement |
Family Room |
21 ft |
12 ft ,1 in |
21 ft x 12 ft ,1 in |
|
Basement |
Bedroom 4 |
16 ft ,4 in |
13 ft |
16 ft ,4 in x 13 ft |
|
Basement |
Mud Room |
8 ft ,7 in |
13 ft |
8 ft ,7 in x 13 ft |
|
Basement |
Cold Room |
5 ft ,1 in |
12 ft ,6 in |
5 ft ,1 in x 12 ft ,6 in |
|
Basement |
Recreational, Games Room |
20 ft ,1 in |
26 ft |
20 ft ,1 in x 26 ft |
|
Basement |
Utility Room |
7 ft ,6 in |
9 ft |
7 ft ,6 in x 9 ft |
|
Main Level |
Living Room |
17 ft ,3 in |
16 ft |
17 ft ,3 in x 16 ft |
|
Main Level |
Dining Room |
6 ft ,6 in |
13 ft |
6 ft ,6 in x 13 ft |
|
Main Level |
Kitchen |
15 ft ,9 in |
13 ft ,1 in |
15 ft ,9 in x 13 ft ,1 in |
|
Main Level |
Foyer |
10 ft ,6 in |
4 ft ,2 in |
10 ft ,6 in x 4 ft ,2 in |
|
Main Level |
Bedroom 2 |
12 ft ,8 in |
10 ft |
12 ft ,8 in x 10 ft |
|
Main Level |
Bedroom 3 |
12 ft ,8 in |
12 ft ,3 in |
12 ft ,8 in x 12 ft ,3 in |
|
Main Level |
Primary Bedroom |
13 ft |
13 ft ,3 in |
13 ft x 13 ft ,3 in |
https://www.realtor.ca/real-estate/28254027/2401-tanoka-road-quesnel














































