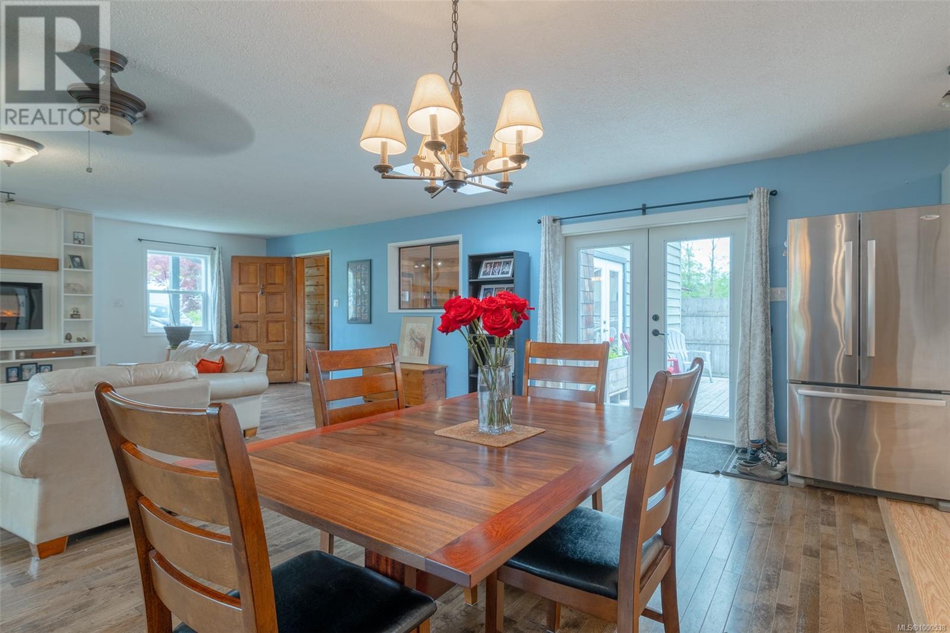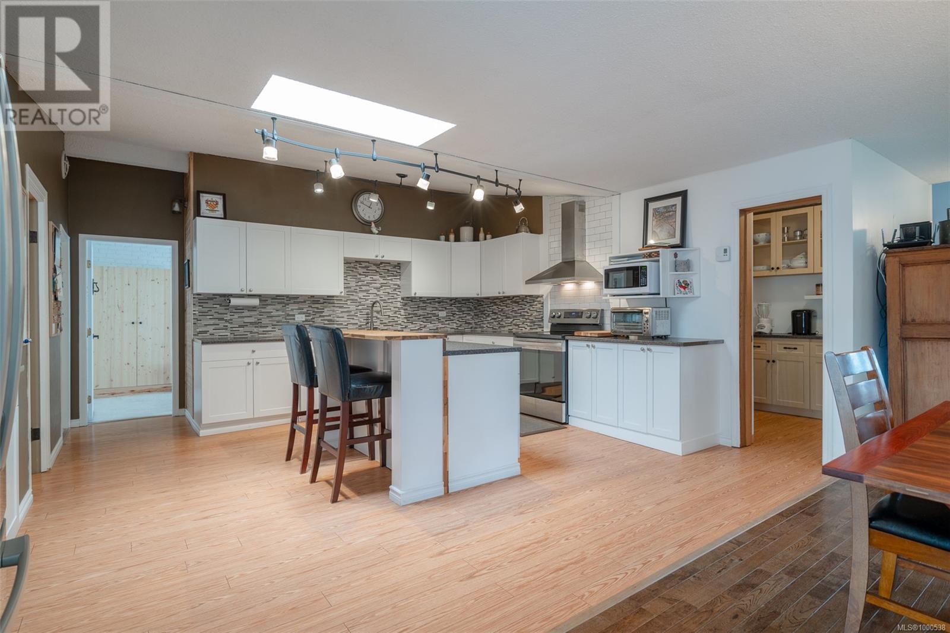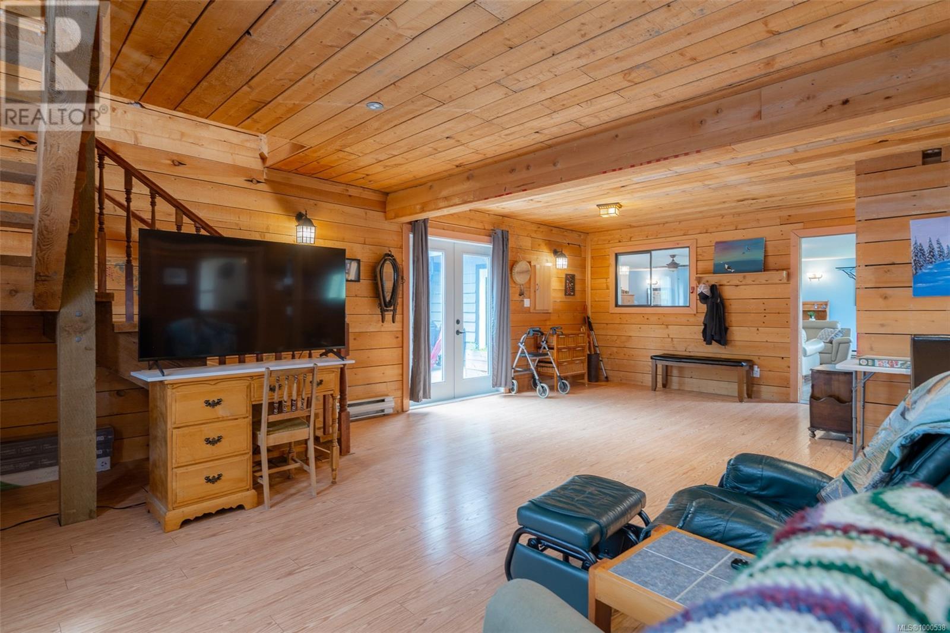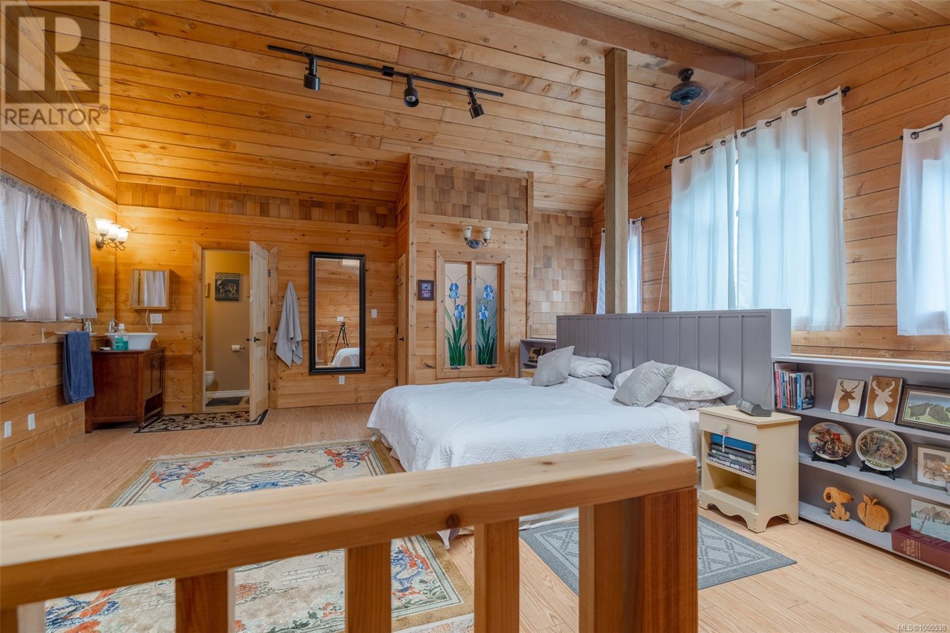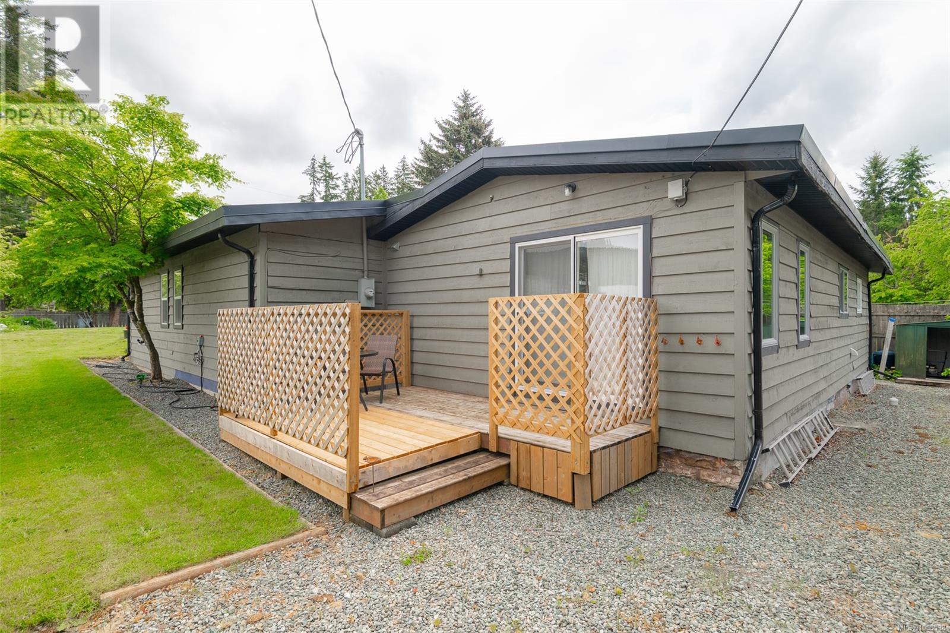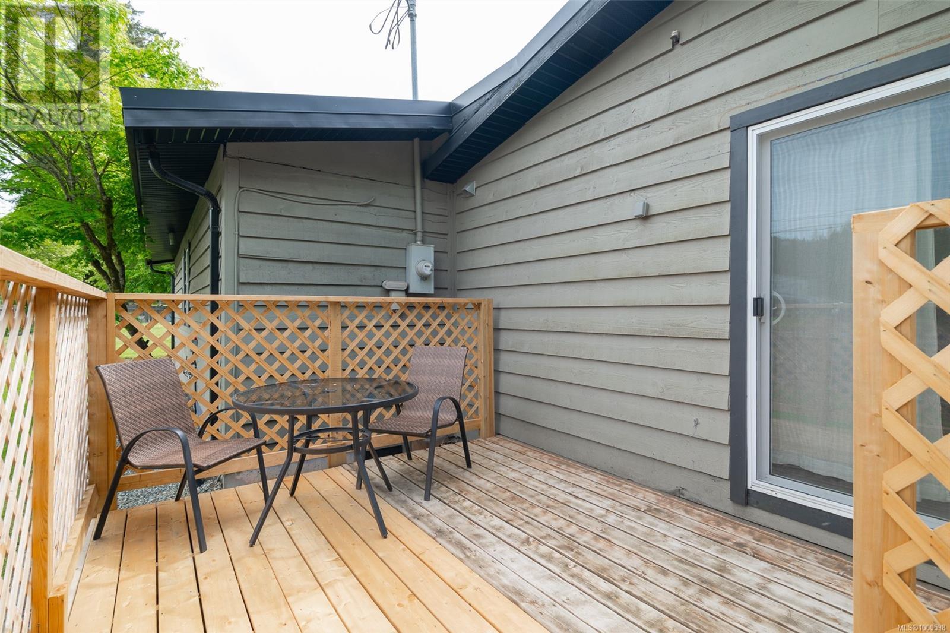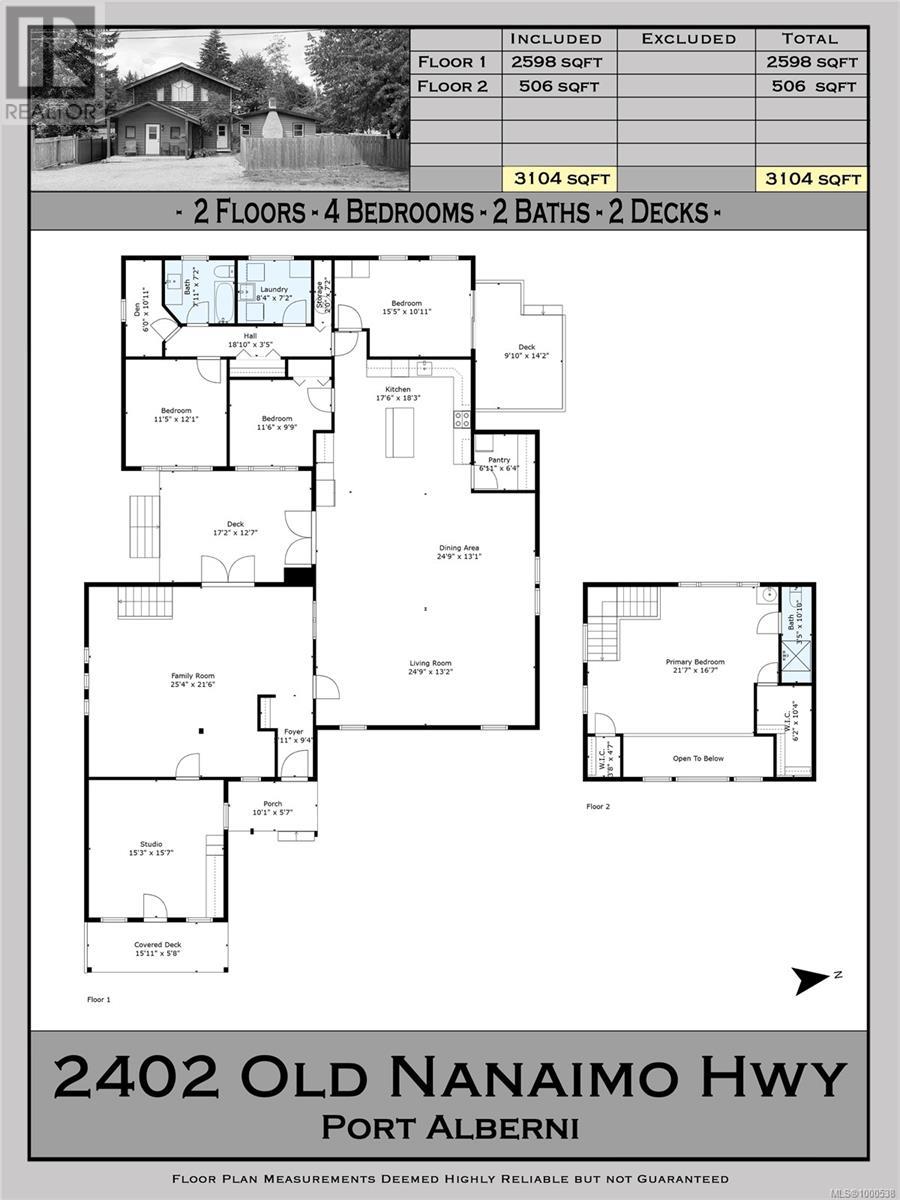4 Bedroom
2 Bathroom
3,104 ft2
Fireplace
None
Baseboard Heaters
$629,000
Introducing 2402 Old Nanaimo Highway- Located on a .21 acre lot, this 4 bedroom, 2 bathroom home offers some unique features. Walking in the front door you will notice the open concept featuring a spacious living room with oak floors, dining area, and cozy kitchen with an eating island, walk in pantry and access to the deck just steps away, perfect for entertaining family and friends. Completing this part of this home is 3 bedrooms, office/den, 4-piece main bathroom and laundry room while the addition to this amazing home boasts a loft area offering a spacious primary bedroom with vaulted ceilings, skylights, 3 piece ensuite with tile & stone shower, double shower heads, and 2 walk in closets. The rest of the addition has a family room for watching movies with the family, and a potential space for a home based business, gym, or man cave. All of this while also being fully fenced with a low maintenance yard. Call today!! (id:46156)
Open House
This property has open houses!
Starts at:
12:30 pm
Ends at:
1:30 pm
Property Details
|
MLS® Number
|
1000538 |
|
Property Type
|
Single Family |
|
Neigbourhood
|
Alberni Valley |
|
Features
|
Level Lot, Private Setting, Corner Site, Other |
|
Parking Space Total
|
3 |
|
Plan
|
Vip16492 |
Building
|
Bathroom Total
|
2 |
|
Bedrooms Total
|
4 |
|
Constructed Date
|
1957 |
|
Cooling Type
|
None |
|
Fireplace Present
|
Yes |
|
Fireplace Total
|
1 |
|
Heating Fuel
|
Electric |
|
Heating Type
|
Baseboard Heaters |
|
Size Interior
|
3,104 Ft2 |
|
Total Finished Area
|
3104 Sqft |
|
Type
|
House |
Parking
Land
|
Acreage
|
No |
|
Size Irregular
|
9148 |
|
Size Total
|
9148 Sqft |
|
Size Total Text
|
9148 Sqft |
|
Zoning Description
|
R2 |
|
Zoning Type
|
Residential |
Rooms
| Level |
Type |
Length |
Width |
Dimensions |
|
Second Level |
Ensuite |
|
|
3-Piece |
|
Second Level |
Primary Bedroom |
|
|
21'7 x 16'7 |
|
Main Level |
Laundry Room |
|
|
8'4 x 7'2 |
|
Main Level |
Studio |
|
|
15'3 x 15'7 |
|
Main Level |
Family Room |
|
|
25'4 x 21'6 |
|
Main Level |
Bathroom |
|
|
4-Piece |
|
Main Level |
Den |
|
|
6'0 x 10'11 |
|
Main Level |
Bedroom |
|
|
11'5 x 12'1 |
|
Main Level |
Bedroom |
|
|
11'6 x 9'9 |
|
Main Level |
Bedroom |
|
|
15'5 x 10'11 |
|
Main Level |
Pantry |
|
|
6'11 x 6'4 |
|
Main Level |
Kitchen |
|
|
17'6 x 18'3 |
|
Main Level |
Dining Room |
|
|
24'9 x 13'1 |
|
Main Level |
Living Room |
|
|
24'9 x 13'2 |
https://www.realtor.ca/real-estate/28355763/2402-old-nanaimo-hwy-port-alberni-alberni-valley


















