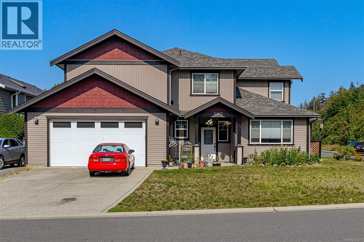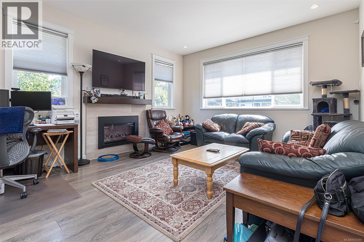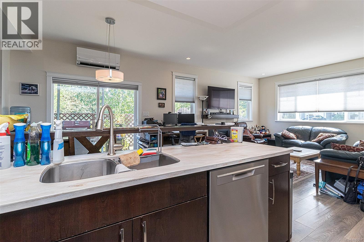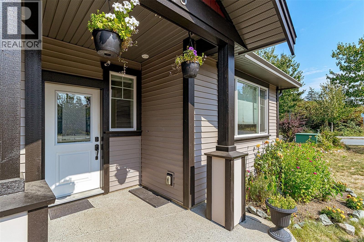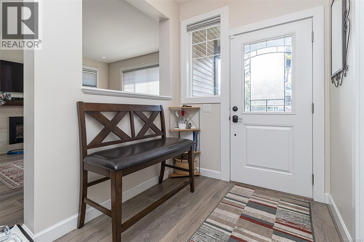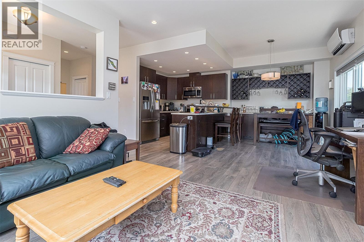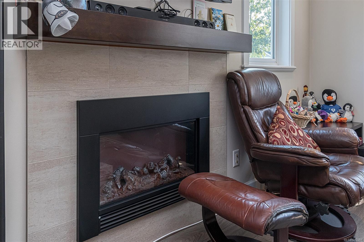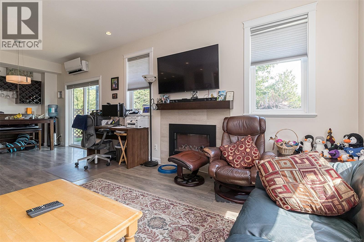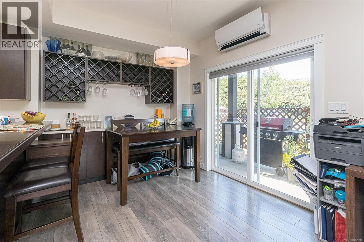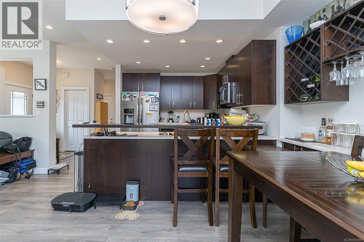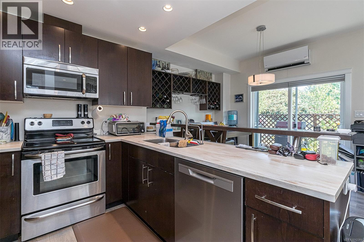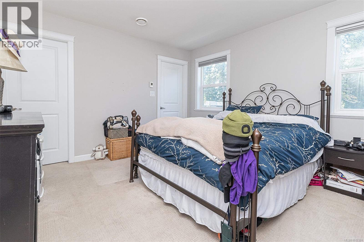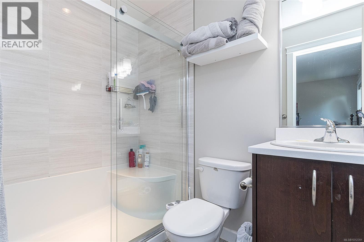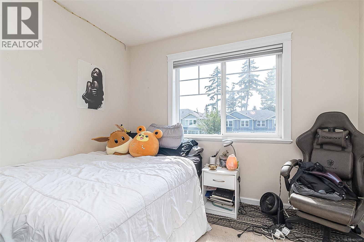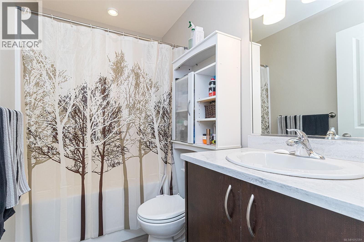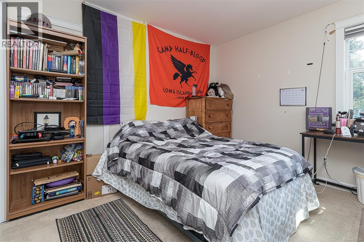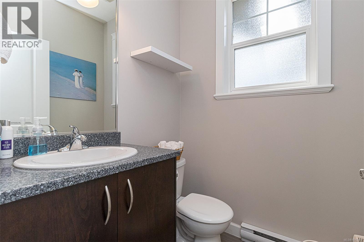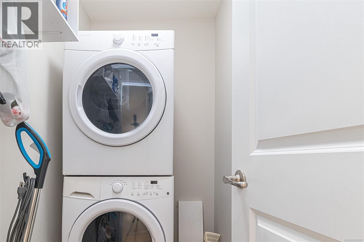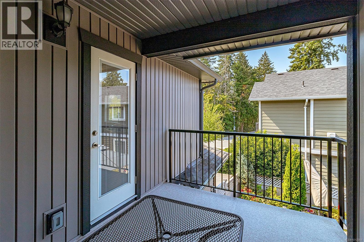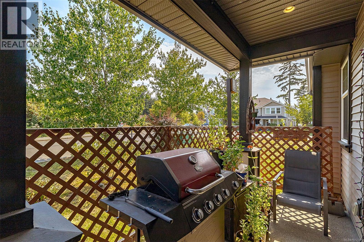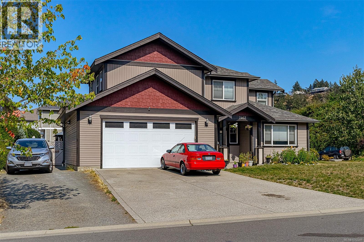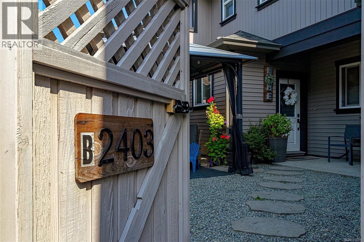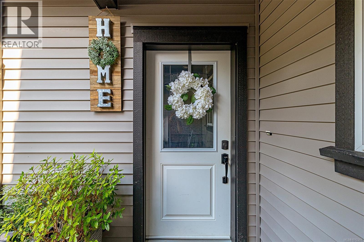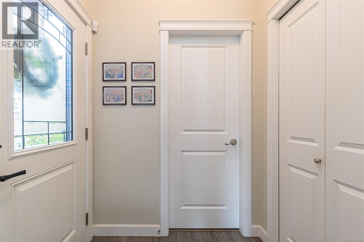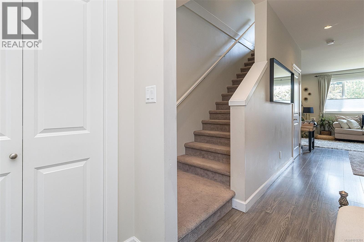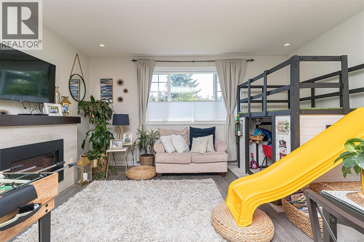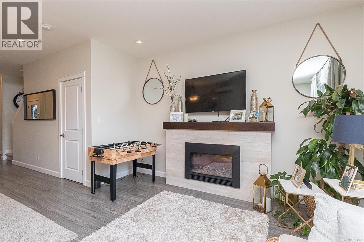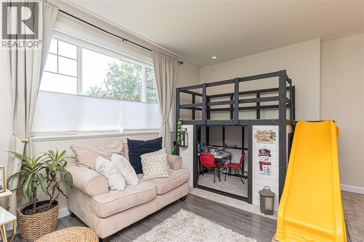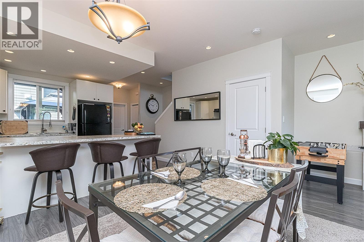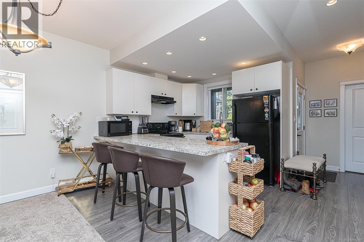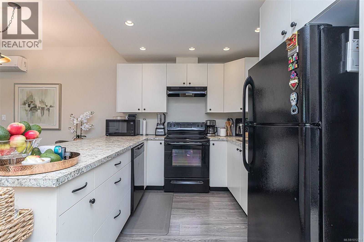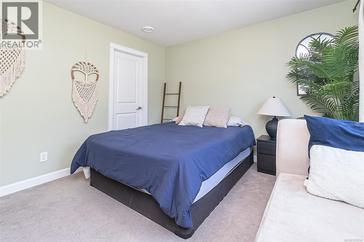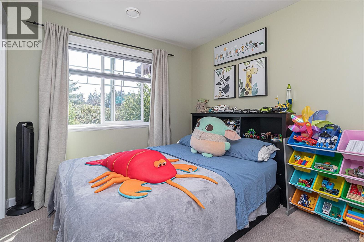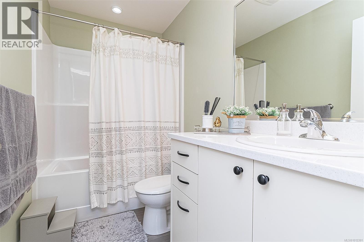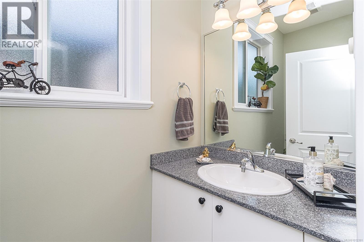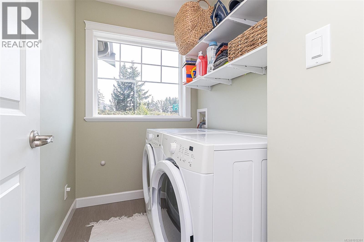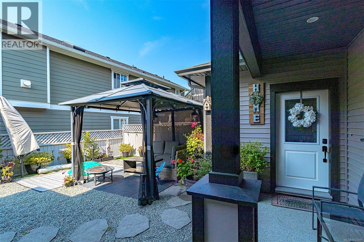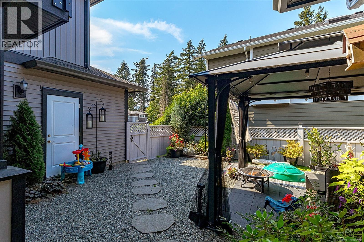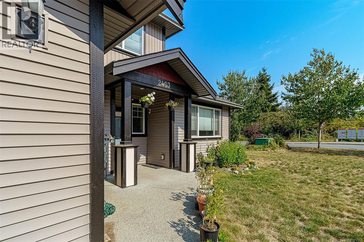5 Bedroom
6 Bathroom
3,259 ft2
Westcoast
Fireplace
Air Conditioned
Baseboard Heaters, Forced Air, Heat Pump
$1,095,000
CONVENIENTLY LOCATED DUPLEX in the popular THETIS HEIGHTS area. PRIMARY HOME is 3 bedrooms and 3 baths with oversized 2 car garage. Open plan living and dining with electric fireplace. The kitchen dining area has CUSTOM WINE RACK, stainless steel appliances. The primary bedroom has own in-suite bath with heated tile and walk in closet. EXTERIOR has abundance of parking, plus lower patio and private upper balcony off of primary bedroom, 2ND SUITE has 2 bedrooms with 3 baths, Open living and dining area with fireplace, kitchen with bar and stainless steel appliances, bedroom with in-suite bath and walk-in closet, Beautiful private outside patio. Both homes have the feature to stay warm in the winter and cool in the summer with the energy efficient ductless heat pump. Enjoy a walk to nearby Thetis Lake Park or ride your bicycle on convenient bike path. This is a very unique property with the possibility of being your family home with mortgage helper or an investment property. (id:46156)
Property Details
|
MLS® Number
|
1012391 |
|
Property Type
|
Single Family |
|
Neigbourhood
|
Thetis Heights |
|
Community Features
|
Pets Allowed, Family Oriented |
|
Features
|
Level Lot, Corner Site, Irregular Lot Size |
|
Parking Space Total
|
6 |
|
Plan
|
Eps2905 |
Building
|
Bathroom Total
|
6 |
|
Bedrooms Total
|
5 |
|
Architectural Style
|
Westcoast |
|
Constructed Date
|
2015 |
|
Cooling Type
|
Air Conditioned |
|
Fireplace Present
|
Yes |
|
Fireplace Total
|
2 |
|
Heating Fuel
|
Electric |
|
Heating Type
|
Baseboard Heaters, Forced Air, Heat Pump |
|
Size Interior
|
3,259 Ft2 |
|
Total Finished Area
|
2665 Sqft |
|
Type
|
Duplex |
Land
|
Acreage
|
No |
|
Size Irregular
|
5554 |
|
Size Total
|
5554 Sqft |
|
Size Total Text
|
5554 Sqft |
|
Zoning Type
|
Residential |
Rooms
| Level |
Type |
Length |
Width |
Dimensions |
|
Second Level |
Bathroom |
|
|
4-Piece |
|
Second Level |
Ensuite |
|
|
3-Piece |
|
Second Level |
Laundry Room |
|
|
4' x 7' |
|
Second Level |
Bedroom |
|
|
11' x 11' |
|
Second Level |
Bedroom |
|
|
10' x 11' |
|
Second Level |
Bedroom |
|
|
11' x 11' |
|
Second Level |
Ensuite |
|
|
4-Piece |
|
Second Level |
Bathroom |
|
|
4-Piece |
|
Second Level |
Primary Bedroom |
|
|
14' x 12' |
|
Main Level |
Bathroom |
|
|
2-Piece |
|
Main Level |
Bathroom |
|
|
2-Piece |
|
Main Level |
Kitchen |
|
|
9' x 9' |
|
Main Level |
Dining Room |
|
|
9' x 10' |
|
Main Level |
Living Room |
|
|
15' x 13' |
|
Main Level |
Entrance |
|
|
10' x 6' |
|
Additional Accommodation |
Dining Room |
|
|
11' x 9' |
|
Additional Accommodation |
Primary Bedroom |
|
|
11' x 12' |
|
Additional Accommodation |
Living Room |
|
|
13' x 16' |
|
Additional Accommodation |
Kitchen |
|
|
10' x 9' |
https://www.realtor.ca/real-estate/28792803/2403-bellamy-rd-langford-thetis-heights


