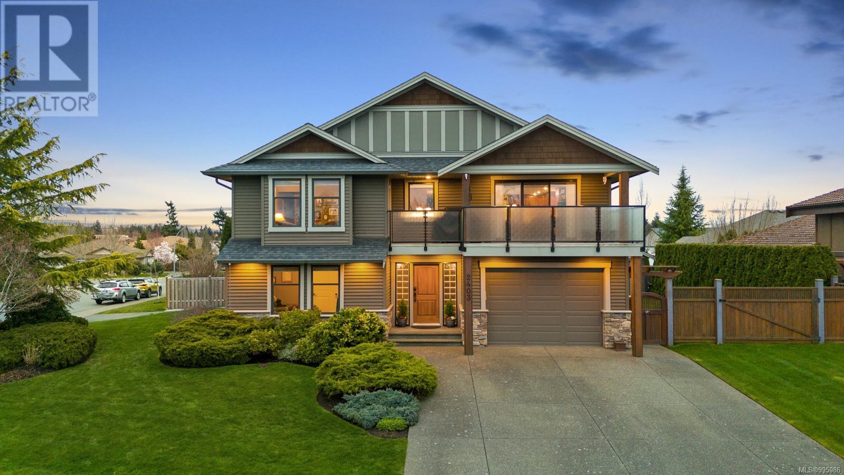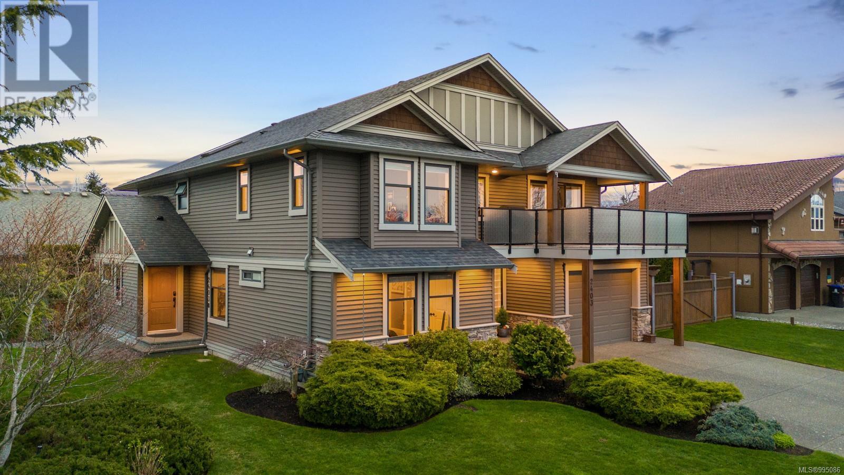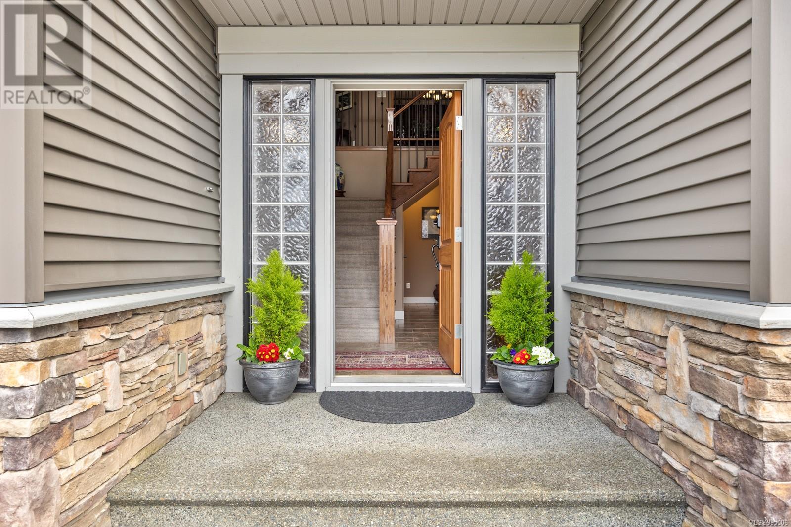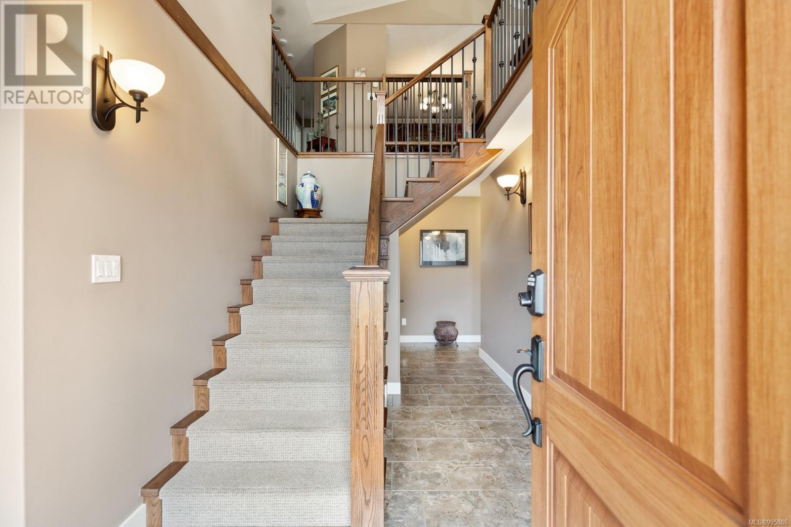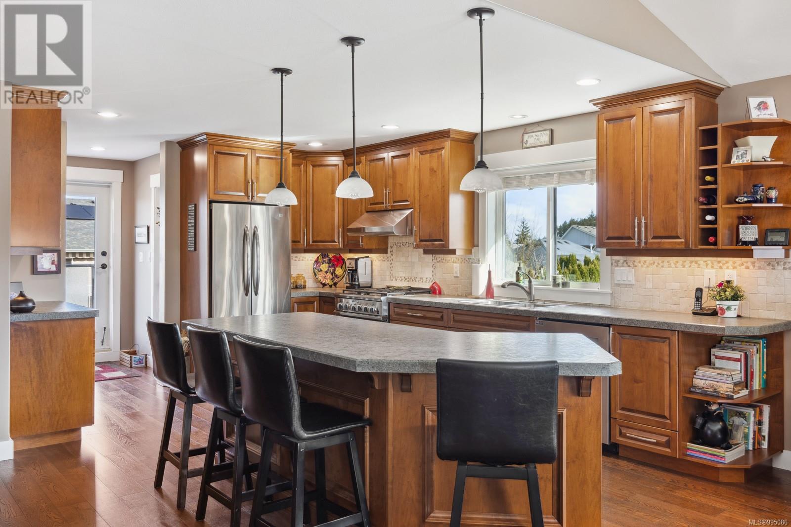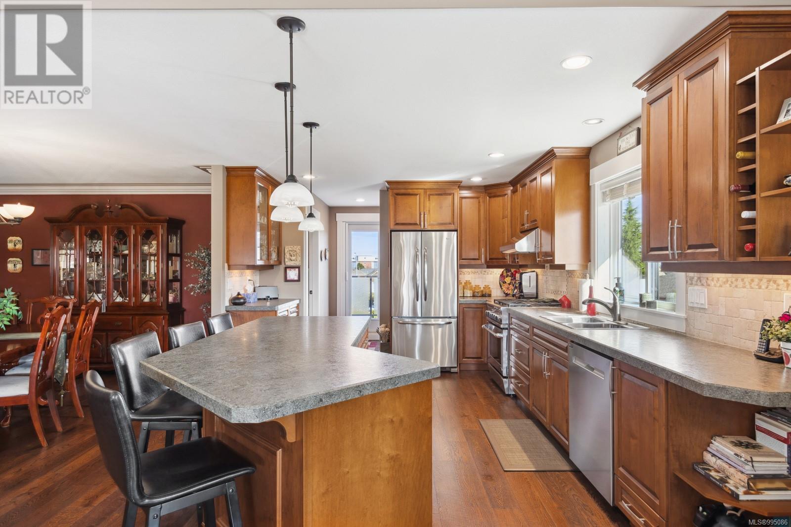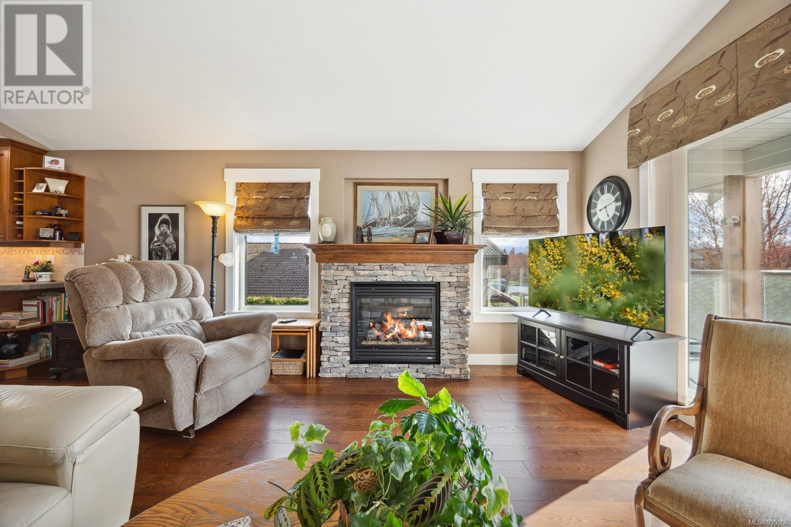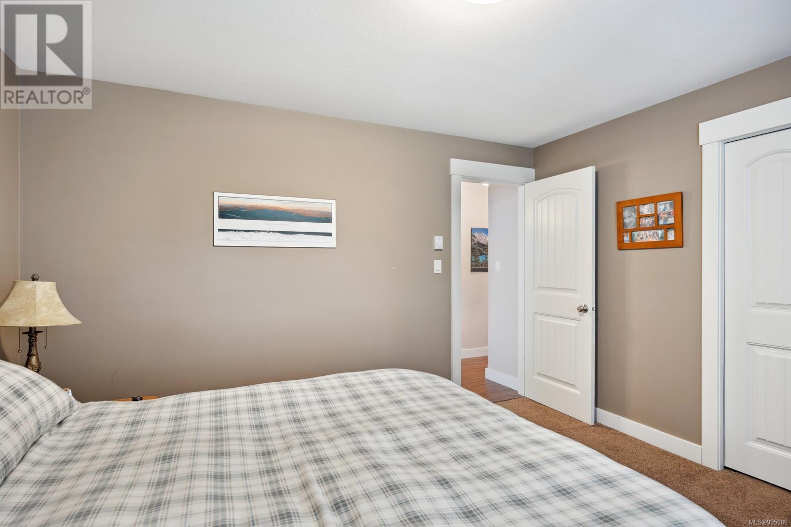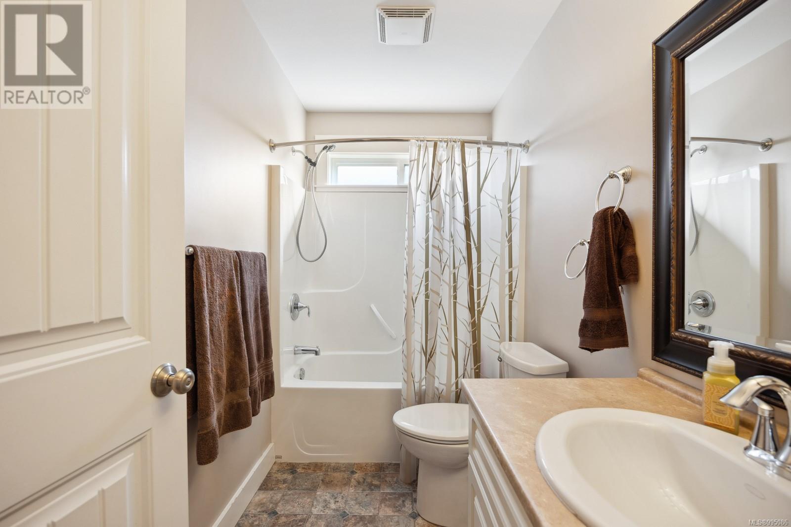6 Bedroom
4 Bathroom
3,361 ft2
Character
Fireplace
Fully Air Conditioned
Forced Air, Heat Pump
$1,295,000
Welcome to this impeccably maintained 2 level home, situated on a spacious corner lot in a peaceful, sought-after neighbourhood. With 3,361 sqft of thoughtfully designed space, the main living area features a primary bedroom with ensuite, an additional bedroom, and a powder room on the upper level, while the lower level includes two bedrooms and one full bathroom. Also on the lower level, a fully self-contained 2-bedroom, 1-bath suite with a private entrance, laundry, fireplace, it's own off road parking and patio offers flexibility for extended family or rental income. Built in 2010, the home features custom cabinetry with under-cabinet lighting, a cozy gas fireplace, large windows for abundant natural light, a heat pump, HEPA air filter, and two new hot water tanks. Enjoy outdoor living on two generous decks, surrounded by established landscaping and supported by an in-ground sprinkler system. A charming garden shed and space for RV or boat parking add extra convenience. Elegant, versatile, and move-in ready—come experience this exceptional home today. (id:46156)
Property Details
|
MLS® Number
|
995086 |
|
Property Type
|
Single Family |
|
Neigbourhood
|
Comox (Town of) |
|
Features
|
Central Location, Park Setting, Southern Exposure, Other, Marine Oriented |
|
Parking Space Total
|
4 |
|
Plan
|
Vip82746 |
|
Structure
|
Shed |
|
View Type
|
Mountain View |
Building
|
Bathroom Total
|
4 |
|
Bedrooms Total
|
6 |
|
Appliances
|
Refrigerator, Stove, Washer, Dryer |
|
Architectural Style
|
Character |
|
Constructed Date
|
2010 |
|
Cooling Type
|
Fully Air Conditioned |
|
Fireplace Present
|
Yes |
|
Fireplace Total
|
2 |
|
Heating Type
|
Forced Air, Heat Pump |
|
Size Interior
|
3,361 Ft2 |
|
Total Finished Area
|
3361 Sqft |
|
Type
|
House |
Land
|
Access Type
|
Road Access |
|
Acreage
|
No |
|
Size Irregular
|
8276 |
|
Size Total
|
8276 Sqft |
|
Size Total Text
|
8276 Sqft |
|
Zoning Type
|
Residential |
Rooms
| Level |
Type |
Length |
Width |
Dimensions |
|
Lower Level |
Utility Room |
4 ft |
|
4 ft x Measurements not available |
|
Lower Level |
Storage |
|
|
11'2 x 9'6 |
|
Lower Level |
Living Room |
|
|
11'11 x 13'5 |
|
Lower Level |
Laundry Room |
|
|
8'1 x 5'6 |
|
Lower Level |
Kitchen |
|
|
14'11 x 8'4 |
|
Lower Level |
Entrance |
|
|
8'4 x 12'1 |
|
Lower Level |
Dining Room |
8 ft |
|
8 ft x Measurements not available |
|
Lower Level |
Bedroom |
|
|
11'3 x 9'11 |
|
Lower Level |
Bedroom |
|
|
14'11 x 9'3 |
|
Lower Level |
Bedroom |
|
|
12'8 x 11'10 |
|
Lower Level |
Bedroom |
|
|
9'3 x 9'9 |
|
Lower Level |
Bathroom |
|
|
9'5 x 4'11 |
|
Lower Level |
Bathroom |
|
|
11'2 x 4'11 |
|
Main Level |
Storage |
3 ft |
|
3 ft x Measurements not available |
|
Main Level |
Primary Bedroom |
|
|
15'2 x 25'3 |
|
Main Level |
Bedroom |
|
|
11'1 x 10'5 |
|
Main Level |
Laundry Room |
|
|
8'5 x 6'11 |
|
Main Level |
Kitchen |
|
|
12'3 x 19'3 |
|
Main Level |
Family Room |
|
|
16'7 x 15'9 |
|
Main Level |
Dining Room |
|
|
11'4 x 13'3 |
|
Main Level |
Ensuite |
|
|
11'2 x 9'10 |
|
Main Level |
Bathroom |
|
|
4'11 x 6'11 |
https://www.realtor.ca/real-estate/28158292/2403-tiger-moth-pl-comox-comox-town-of


