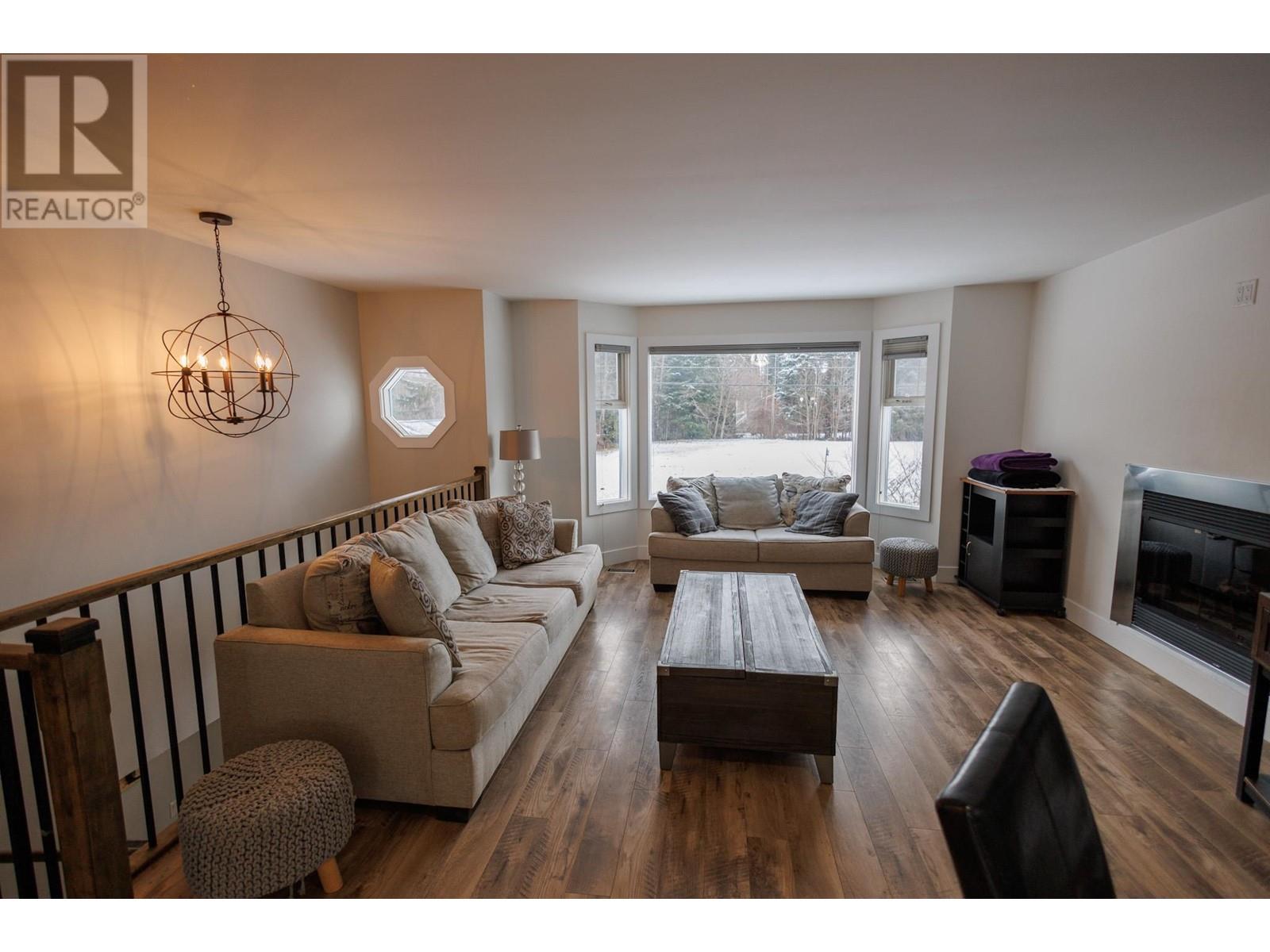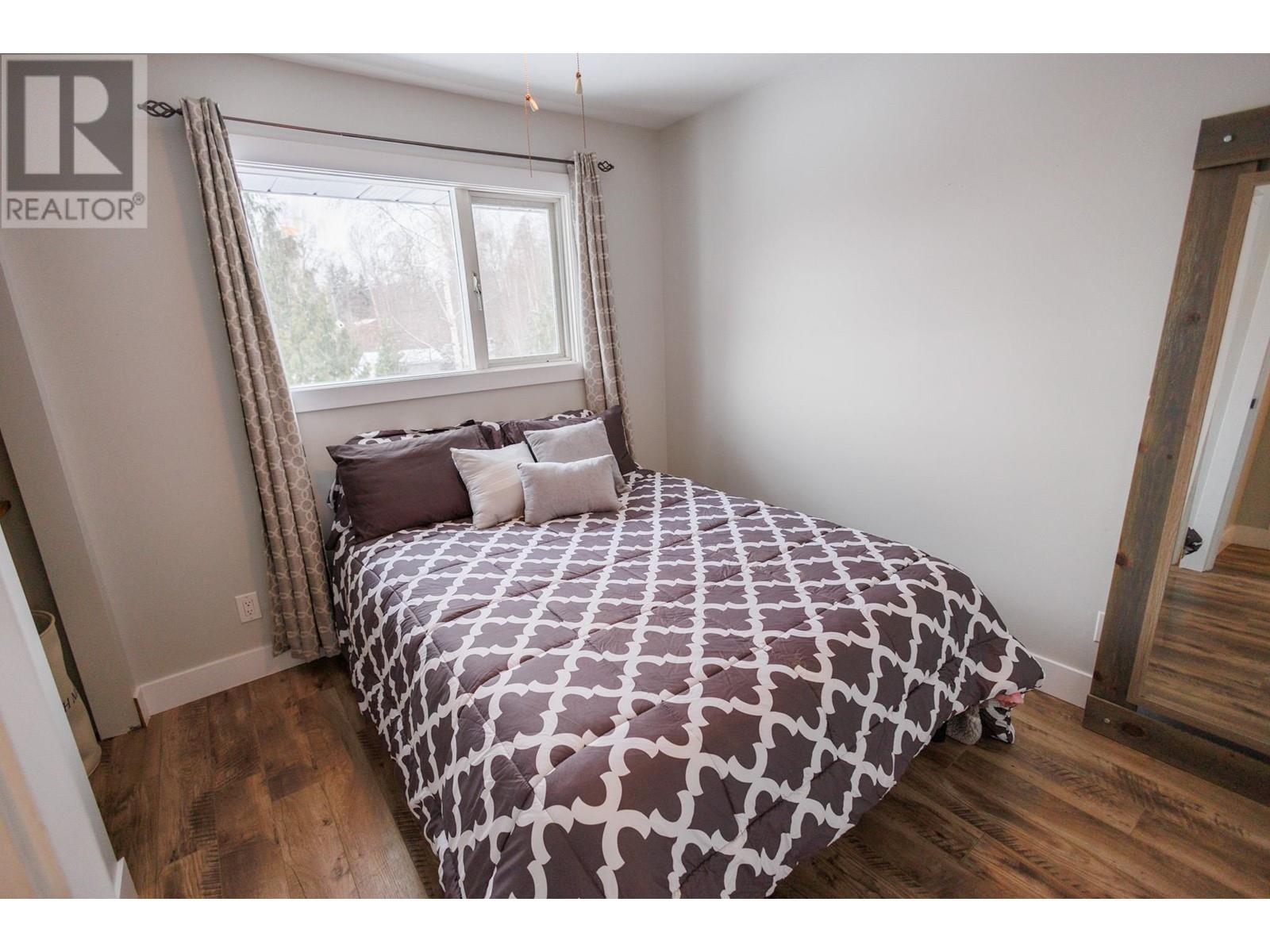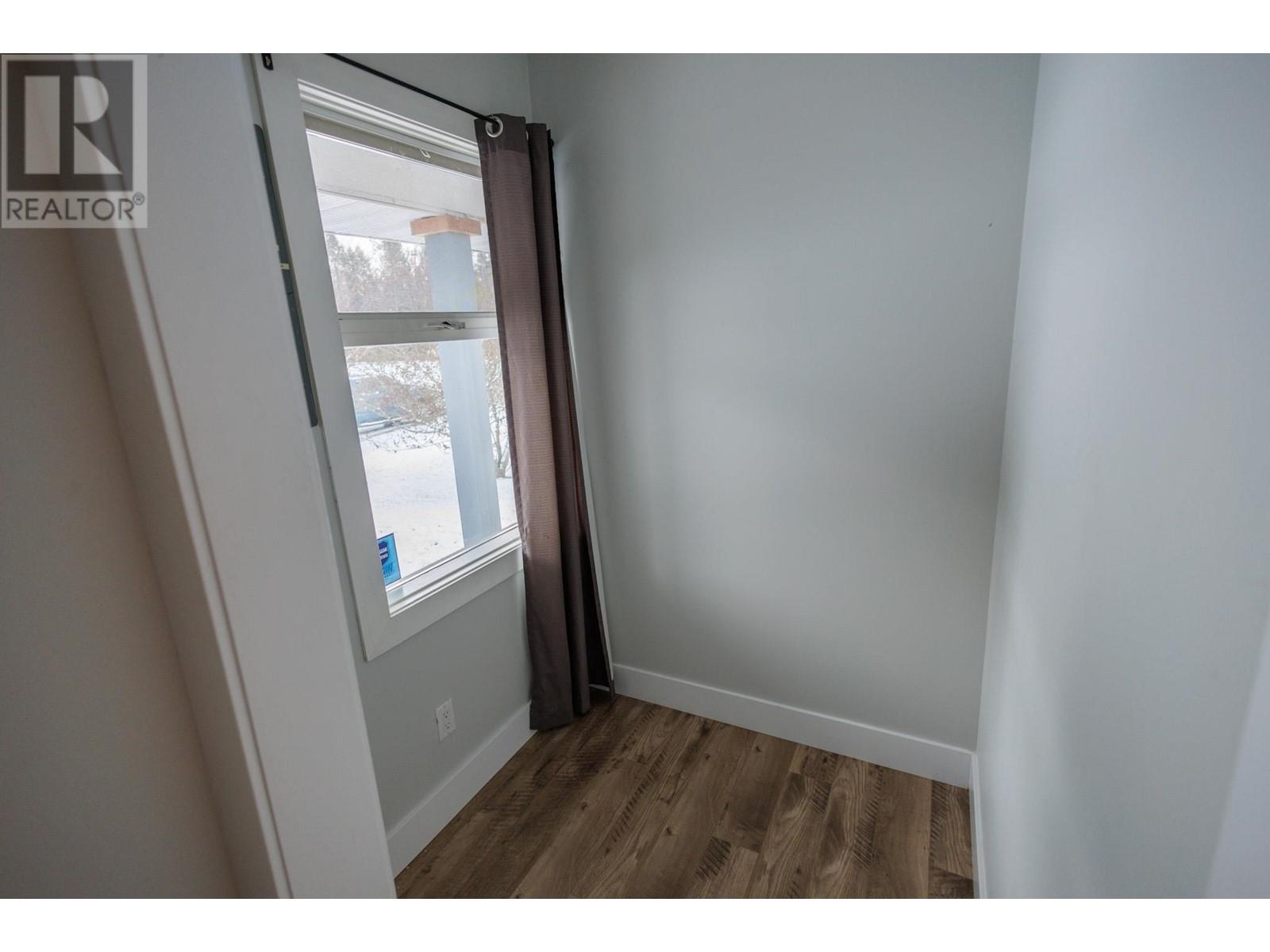4 Bedroom
2 Bathroom
1,980 ft2
Forced Air
$599,900
* PREC - Personal Real Estate Corporation. LEGAL SUITE! Looking for help with the mortgage? This great home has 3 bedrooms above & a legal 1 bedroom suite below. Enter into the main home through the front foyer & access to the garage & ground floor laundry. Above the open concept living area features plenty of white cabinets & concrete countertops. A deck overlooking the backyard is off the kitchen. Cozy up to the natural gas fireplace in the living room. The lg primary bedroom has a door into the main 4 pc bathroom. 2 more bedrooms finish off this floor. The above ground legal suite is fully contained w/ its own laundry. The 4 pc bathroom w/ the free standing tub & heated floors is a dream. The lg bedroom is spacious & features plenty of closet space. Patio doors lead out to the fully fenced backyard. (id:46156)
Property Details
|
MLS® Number
|
R2959011 |
|
Property Type
|
Single Family |
Building
|
Bathroom Total
|
2 |
|
Bedrooms Total
|
4 |
|
Basement Type
|
Crawl Space |
|
Constructed Date
|
1989 |
|
Construction Style Attachment
|
Detached |
|
Exterior Finish
|
Vinyl Siding |
|
Foundation Type
|
Concrete Perimeter |
|
Heating Fuel
|
Natural Gas |
|
Heating Type
|
Forced Air |
|
Roof Material
|
Asphalt Shingle |
|
Roof Style
|
Conventional |
|
Stories Total
|
2 |
|
Size Interior
|
1,980 Ft2 |
|
Type
|
House |
|
Utility Water
|
Municipal Water |
Parking
Land
|
Acreage
|
No |
|
Size Irregular
|
7800 |
|
Size Total
|
7800 Sqft |
|
Size Total Text
|
7800 Sqft |
Rooms
| Level |
Type |
Length |
Width |
Dimensions |
|
Basement |
Kitchen |
13 ft ,3 in |
9 ft |
13 ft ,3 in x 9 ft |
|
Basement |
Living Room |
17 ft ,5 in |
9 ft ,7 in |
17 ft ,5 in x 9 ft ,7 in |
|
Basement |
Bedroom 4 |
16 ft |
13 ft |
16 ft x 13 ft |
|
Main Level |
Living Room |
18 ft ,5 in |
14 ft ,3 in |
18 ft ,5 in x 14 ft ,3 in |
|
Main Level |
Kitchen |
13 ft |
9 ft |
13 ft x 9 ft |
|
Main Level |
Primary Bedroom |
12 ft ,1 in |
10 ft ,1 in |
12 ft ,1 in x 10 ft ,1 in |
|
Main Level |
Bedroom 2 |
11 ft |
8 ft ,1 in |
11 ft x 8 ft ,1 in |
|
Main Level |
Bedroom 3 |
10 ft |
9 ft |
10 ft x 9 ft |
https://www.realtor.ca/real-estate/27829393/2407-a-kenney-street-terrace






























