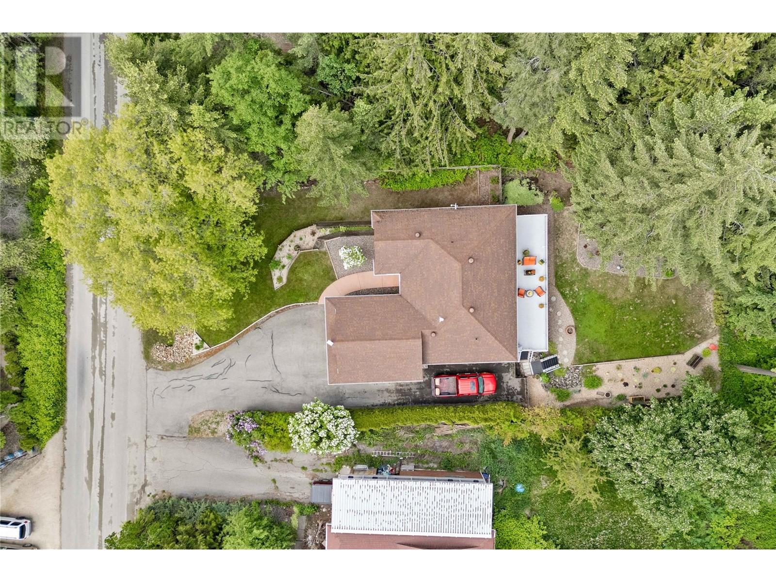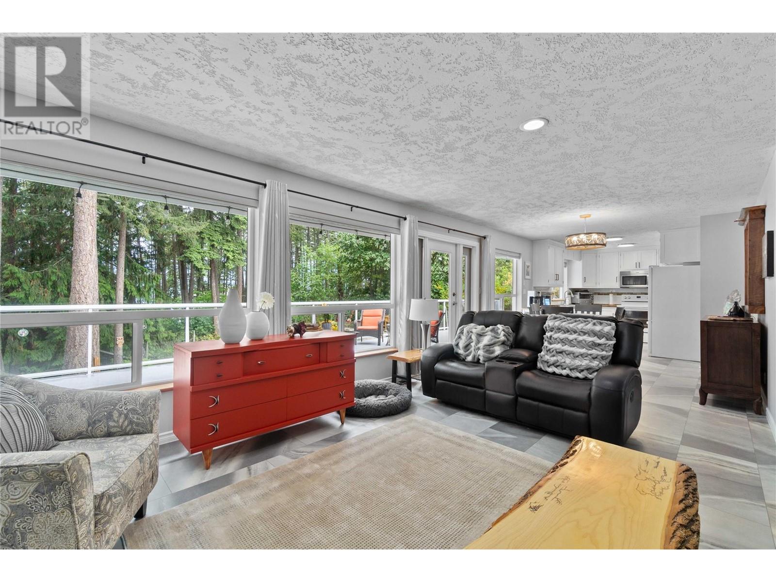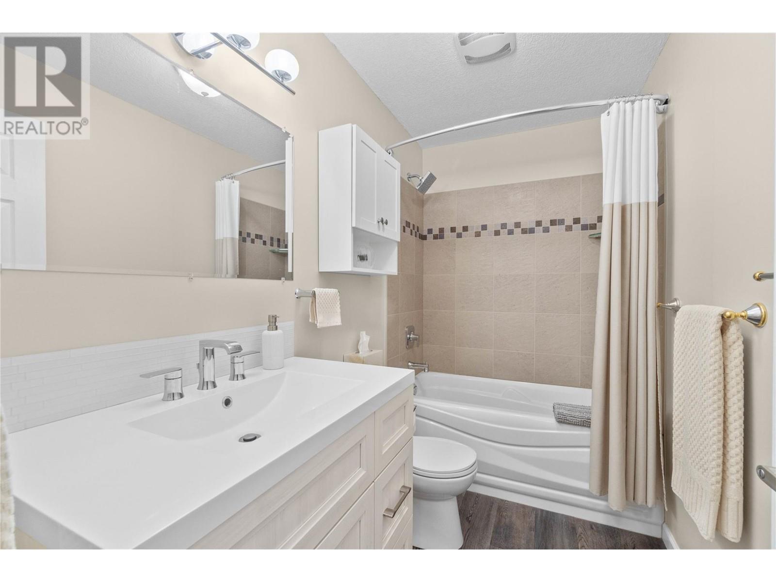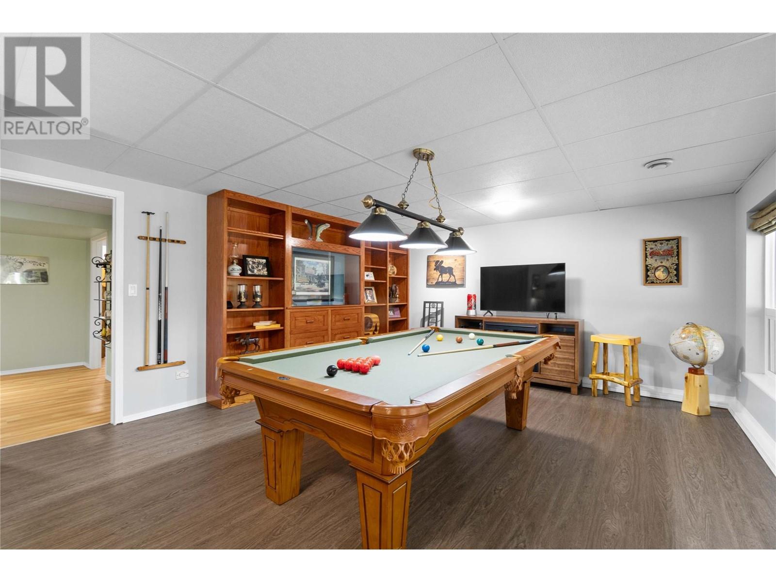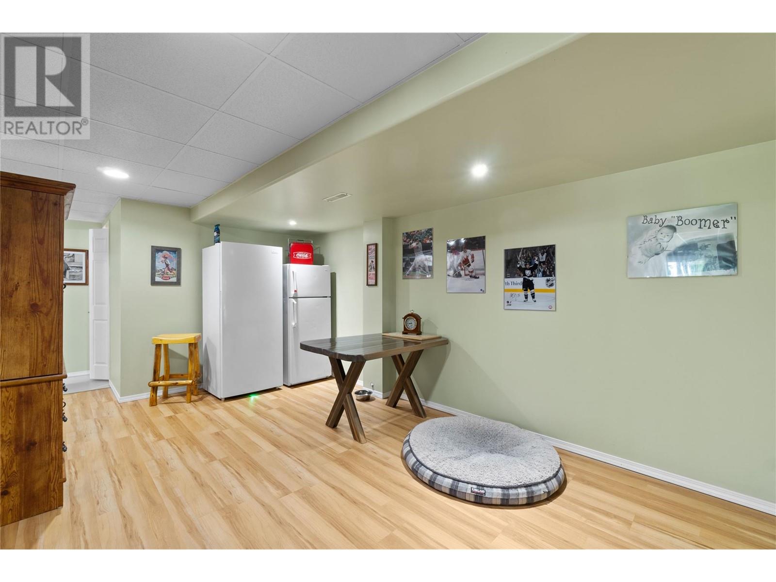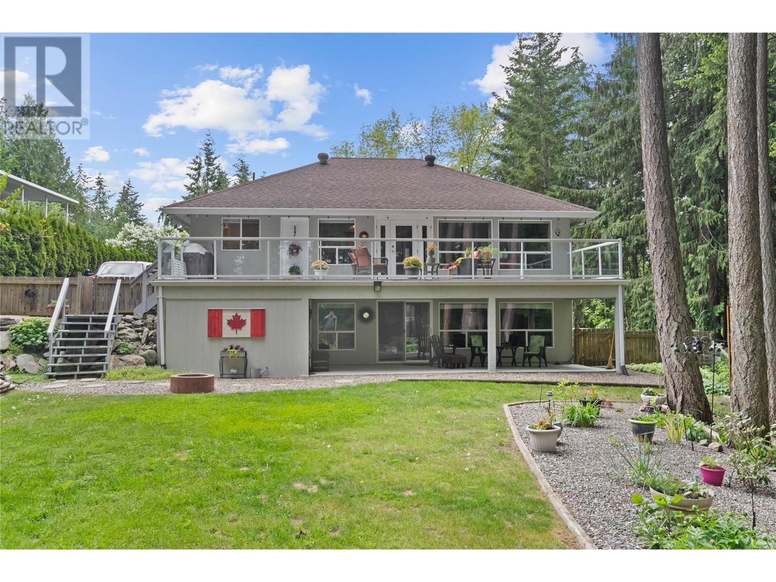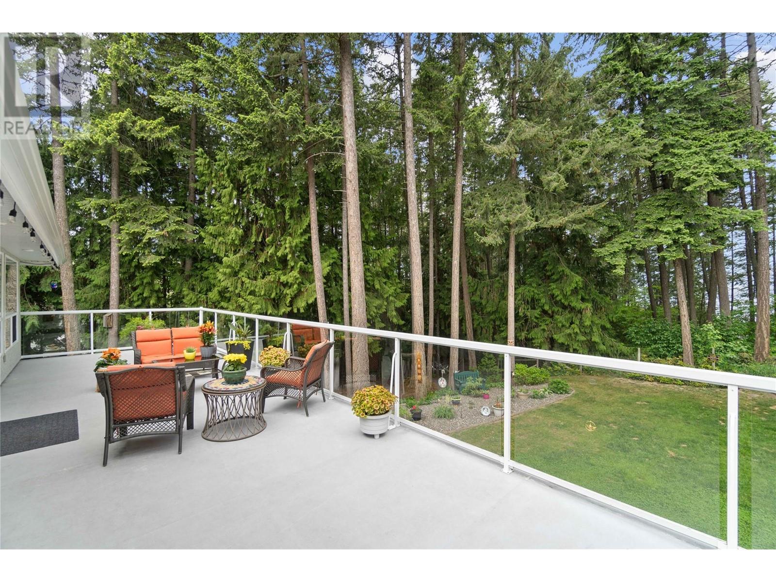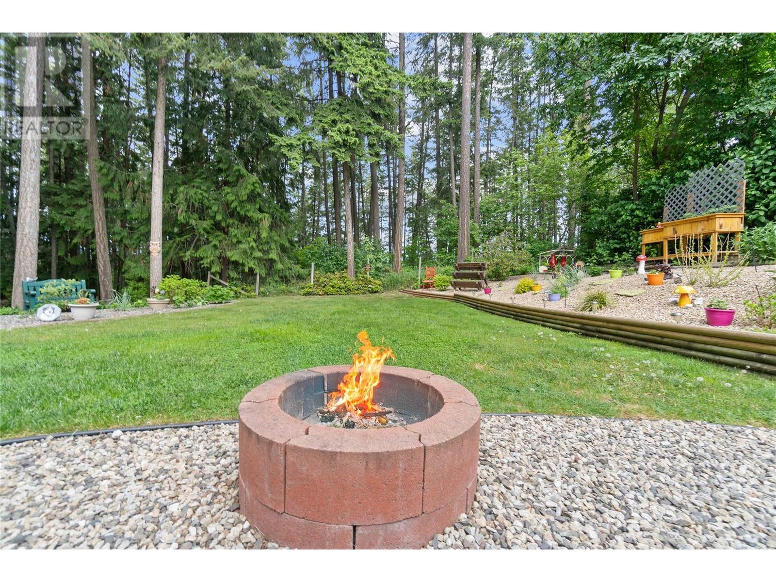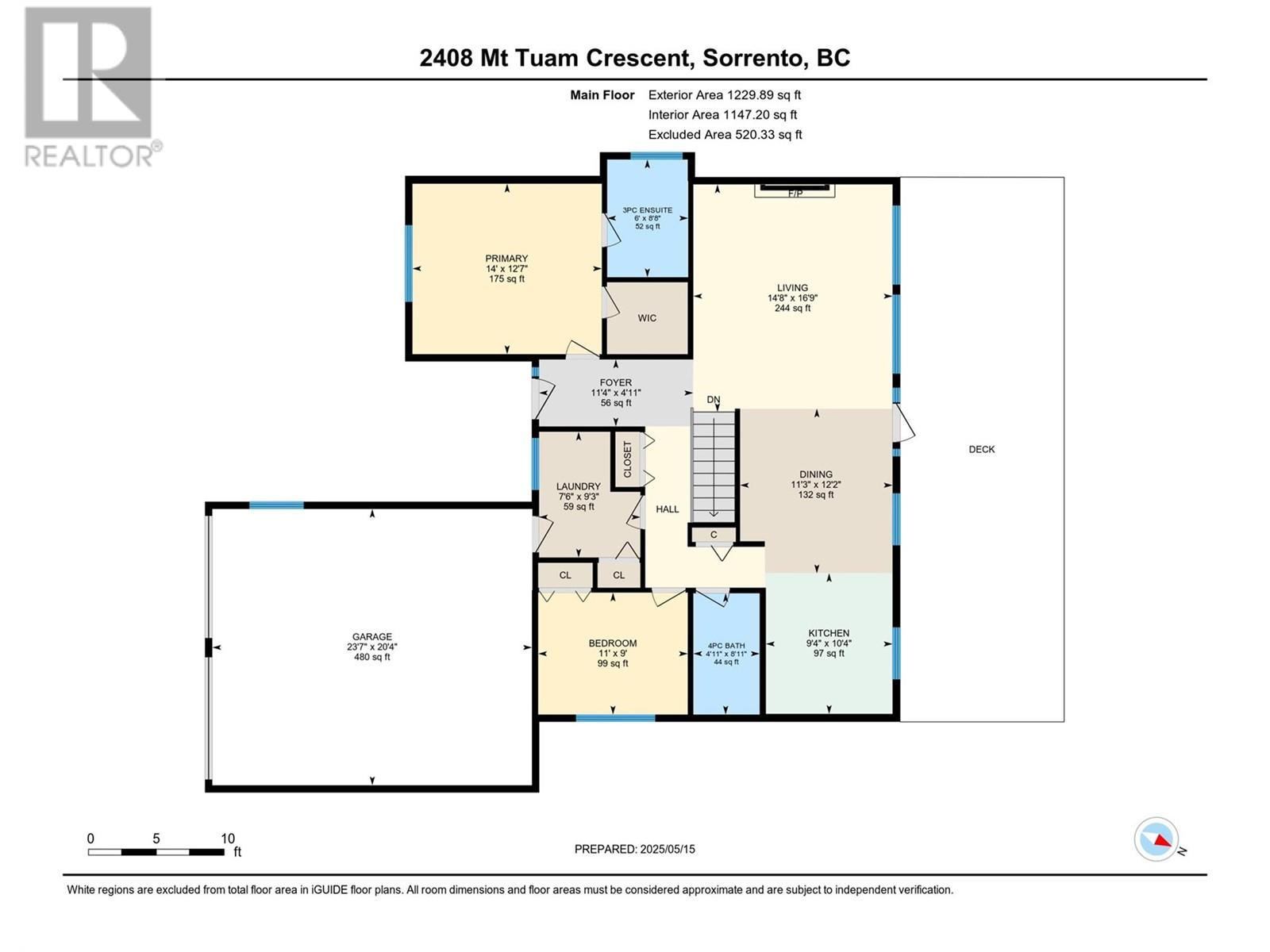4 Bedroom
3 Bathroom
2,372 ft2
Ranch
Fireplace
Central Air Conditioning
Forced Air, See Remarks
Landscaped
$769,000
This beautifully updated 4-bedroom, 3-bathroom rancher with a walkout basement nestled in the quiet and desirable Shuswap. With recent upgrades and a functional layout, this home offers space, privacy, and style—perfect for families, retirees, or those seeking a peaceful lifestyle close to nature. The main floor features 2 bedrooms and 2 bathrooms, including a spacious primary suite, plus a bright and open kitchen, dining and living areas, and a convenient laundry room—all designed for comfortable one-level living. The fully finished walkout basement adds 2 additional bedrooms, a full bathroom, a large rec room, and a versatile den—ideal for guests or a home office setup. Step outside to your private, fully fenced yard that backs onto a park. Enjoy a peekaboo lake view in the summer that opens up to a fuller view in the winter, all from your spacious deck. The gently sloped driveway offers plenty of parking for vehicles, RVs, or toys. Close to 2 public beaches, Shuswap Lake Estates Golf Course, Cedar Heights Par 3 Course, tennis, marina, and shopping! (id:46156)
Property Details
|
MLS® Number
|
10347974 |
|
Property Type
|
Single Family |
|
Neigbourhood
|
Sorrento |
|
Amenities Near By
|
Golf Nearby, Park |
|
Community Features
|
Pets Allowed |
|
Features
|
Private Setting |
|
Parking Space Total
|
7 |
|
View Type
|
Lake View, Mountain View |
Building
|
Bathroom Total
|
3 |
|
Bedrooms Total
|
4 |
|
Appliances
|
Refrigerator, Dishwasher, Dryer, Oven - Electric, Microwave, Washer |
|
Architectural Style
|
Ranch |
|
Basement Type
|
Full |
|
Constructed Date
|
1994 |
|
Construction Style Attachment
|
Detached |
|
Cooling Type
|
Central Air Conditioning |
|
Exterior Finish
|
Stucco |
|
Fireplace Present
|
Yes |
|
Fireplace Type
|
Insert |
|
Flooring Type
|
Vinyl |
|
Heating Type
|
Forced Air, See Remarks |
|
Roof Material
|
Asphalt Shingle |
|
Roof Style
|
Unknown |
|
Stories Total
|
1 |
|
Size Interior
|
2,372 Ft2 |
|
Type
|
House |
|
Utility Water
|
Community Water User's Utility |
Parking
Land
|
Acreage
|
No |
|
Fence Type
|
Fence |
|
Land Amenities
|
Golf Nearby, Park |
|
Landscape Features
|
Landscaped |
|
Sewer
|
Septic Tank |
|
Size Irregular
|
0.27 |
|
Size Total
|
0.27 Ac|under 1 Acre |
|
Size Total Text
|
0.27 Ac|under 1 Acre |
|
Zoning Type
|
Unknown |
Rooms
| Level |
Type |
Length |
Width |
Dimensions |
|
Basement |
Storage |
|
|
5'11'' x 11'10'' |
|
Basement |
Recreation Room |
|
|
14'7'' x 22'2'' |
|
Basement |
Bedroom |
|
|
14' x 12'1'' |
|
Basement |
Bedroom |
|
|
11'2'' x 15'11'' |
|
Basement |
4pc Bathroom |
|
|
5' x 7'6'' |
|
Basement |
Utility Room |
|
|
10'11'' x 10' |
|
Basement |
Den |
|
|
10'8'' x 16'4'' |
|
Main Level |
Foyer |
|
|
11'4'' x 4'11'' |
|
Main Level |
4pc Bathroom |
|
|
4'11'' x 8'11'' |
|
Main Level |
Bedroom |
|
|
11' x 9' |
|
Main Level |
3pc Ensuite Bath |
|
|
6' x 8'8'' |
|
Main Level |
Primary Bedroom |
|
|
14' x 12'7'' |
|
Main Level |
Laundry Room |
|
|
7'6'' x 9'3'' |
|
Main Level |
Living Room |
|
|
14'8'' x 16'9'' |
|
Main Level |
Dining Room |
|
|
11'3'' x 12'2'' |
|
Main Level |
Kitchen |
|
|
9'4'' x 10'4'' |
https://www.realtor.ca/real-estate/28325014/2408-mount-tuam-crescent-sorrento-sorrento







