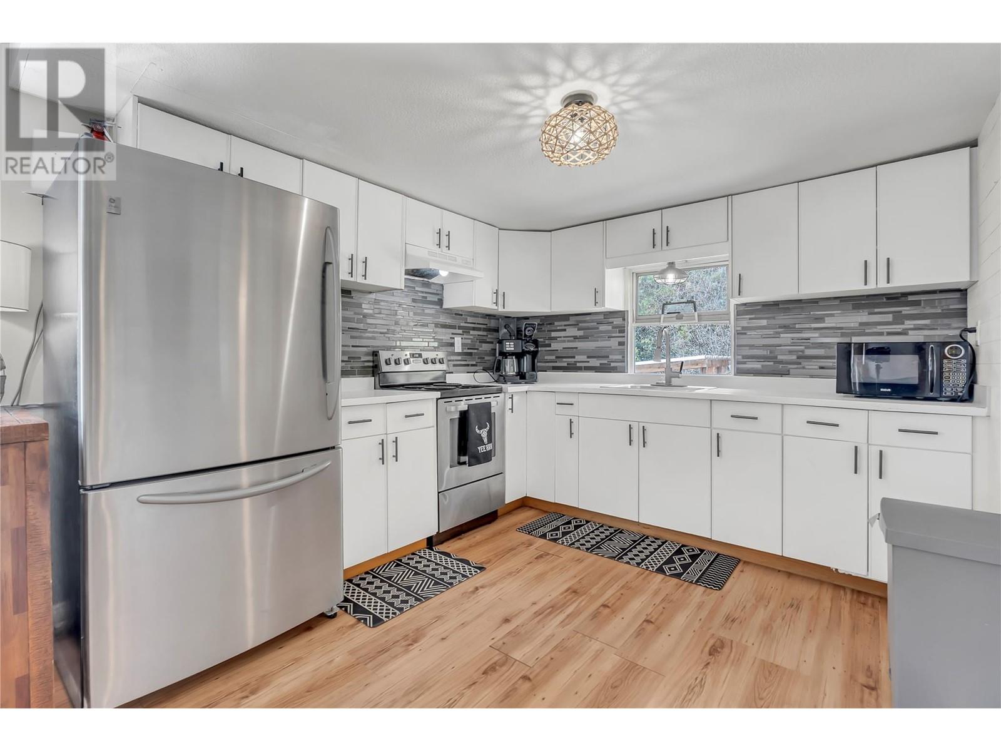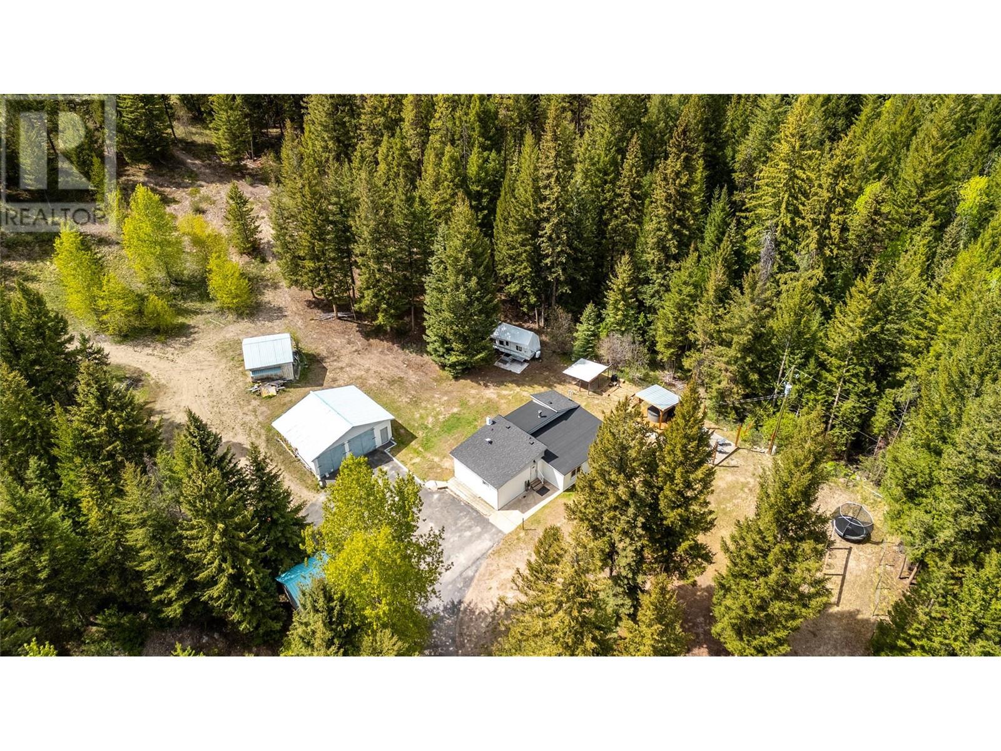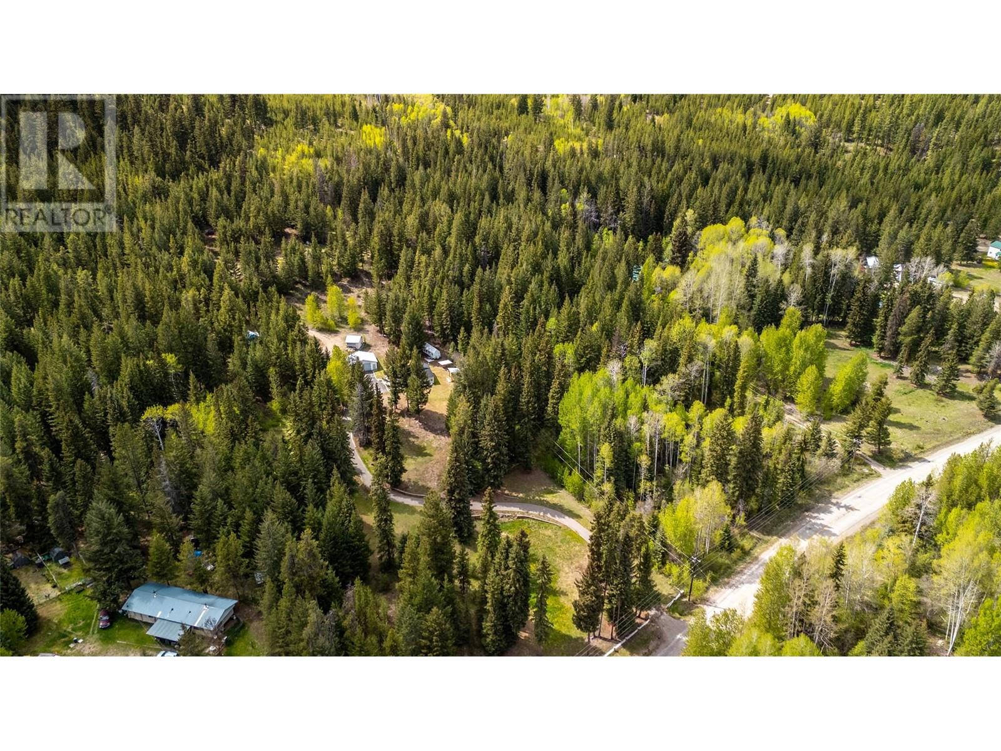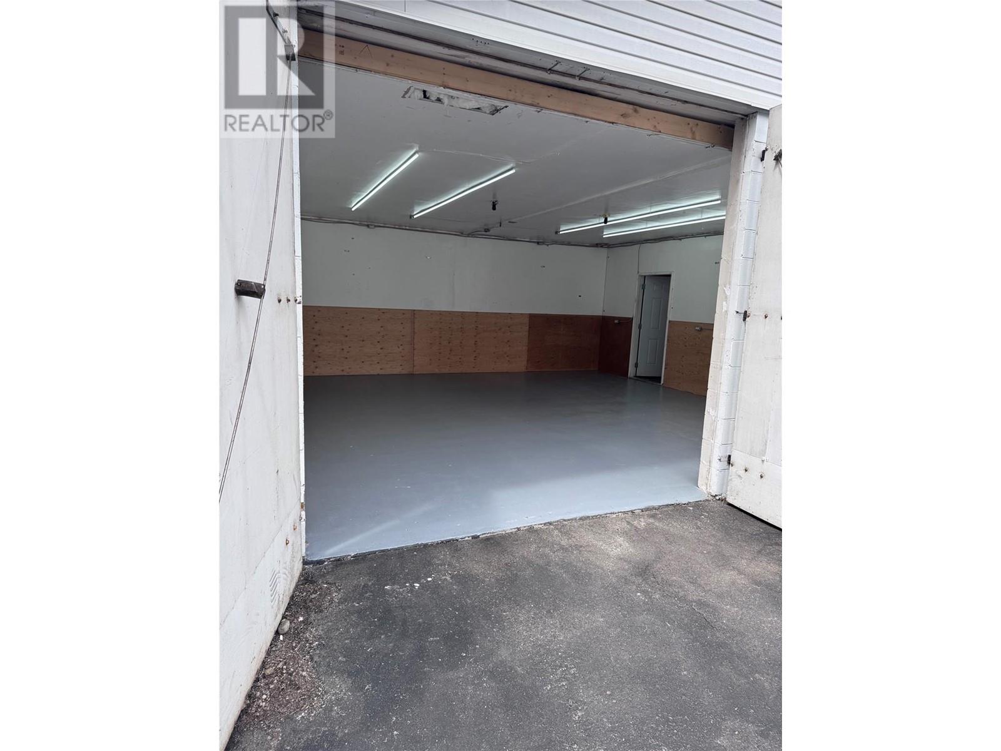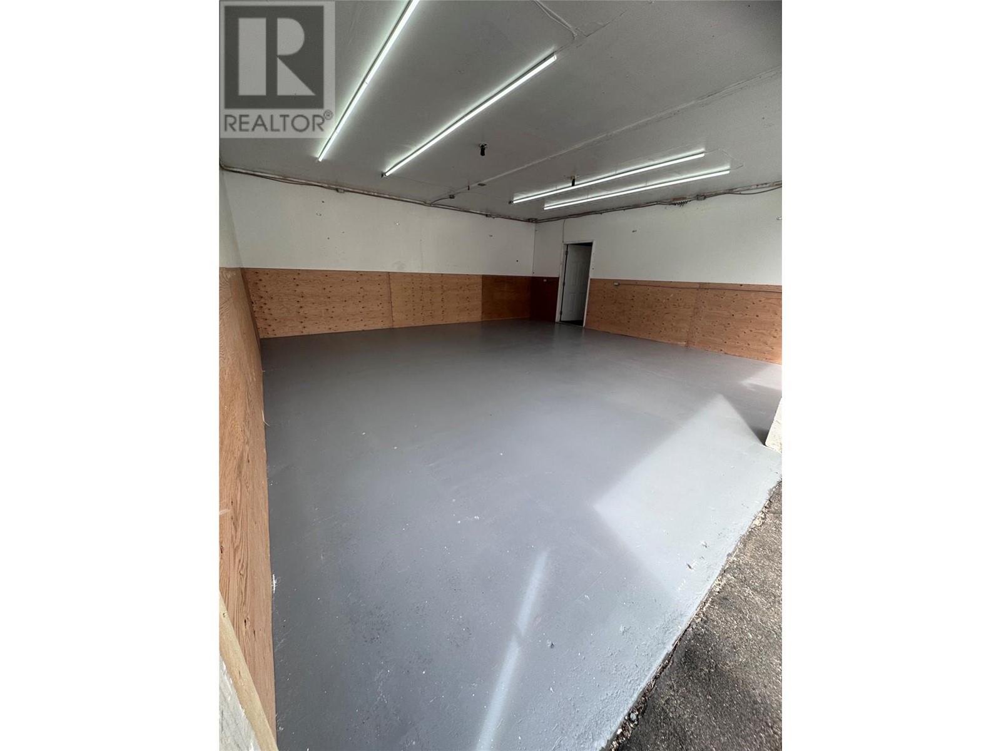3 Bedroom
2 Bathroom
1,190 ft2
Fireplace
Baseboard Heaters, See Remarks
Acreage
$669,000
Discover your private oasis just 10-15 kms from Osprey, Link and Chain Lakes, also known as the White Cabin on Airbnb! This beautifully updated, fully furnished home offers a perfect blend of comfort and outdoor adventure, nestled on 5 private acres with direct access to the KVR Trail from your backyard—ideal for hiking, biking, and exploring. The main residence offers three bedrooms/ two bathrooms, plus a great living room area, providing ample space for family and guests. A new hot water tank, new roof in 2021, and electrical upgrades to 400 amps for the house and shop include just a few of the many updates to the property! Relax and unwind in the Nortic Spa hot tub after a hard day outdoors, or enjoy the family-friendly swing set & trampoline area for some leisure and fun. The property includes a detached 27x22 shop + storage area, and 200 amps of power- perfect for hobbies, projects or storage, along with an additional separate dwelling that can be used for extra storage or workspace. Surrounded by greenery and privacy, this serene setting offers a peaceful retreat with all the amenities needed for comfortable living and outdoor recreation. The John Deere ride-on lawn mower and Ariens snow blower are included for easy maintenance! Whether you're seeking a tranquil getaway or a home with income potential, this property provides it all. (id:46156)
Property Details
|
MLS® Number
|
10347881 |
|
Property Type
|
Single Family |
|
Neigbourhood
|
Princeton Rural |
|
Amenities Near By
|
Recreation |
|
Features
|
Private Setting |
|
Parking Space Total
|
2 |
Building
|
Bathroom Total
|
2 |
|
Bedrooms Total
|
3 |
|
Appliances
|
Range, Refrigerator, Dryer, Washer |
|
Basement Type
|
Crawl Space |
|
Constructed Date
|
1966 |
|
Exterior Finish
|
Vinyl Siding |
|
Fireplace Fuel
|
Wood |
|
Fireplace Present
|
Yes |
|
Fireplace Type
|
Conventional |
|
Foundation Type
|
None |
|
Half Bath Total
|
1 |
|
Heating Fuel
|
Electric |
|
Heating Type
|
Baseboard Heaters, See Remarks |
|
Roof Material
|
Metal |
|
Roof Style
|
Unknown |
|
Stories Total
|
1 |
|
Size Interior
|
1,190 Ft2 |
|
Type
|
Manufactured Home |
|
Utility Water
|
Well |
Parking
Land
|
Acreage
|
Yes |
|
Current Use
|
Other |
|
Land Amenities
|
Recreation |
|
Sewer
|
Septic Tank |
|
Size Irregular
|
5.2 |
|
Size Total
|
5.2 Ac|5 - 10 Acres |
|
Size Total Text
|
5.2 Ac|5 - 10 Acres |
|
Zoning Type
|
Unknown |
Rooms
| Level |
Type |
Length |
Width |
Dimensions |
|
Second Level |
Living Room |
|
|
18'2'' x 13'5'' |
|
Main Level |
Foyer |
|
|
9'8'' x 6'7'' |
|
Main Level |
Dining Room |
|
|
9'6'' x 8'2'' |
|
Main Level |
Bedroom |
|
|
9'8'' x 12'5'' |
|
Main Level |
4pc Bathroom |
|
|
6'6'' x 9'6'' |
|
Main Level |
Kitchen |
|
|
9'6'' x 17'3'' |
|
Main Level |
Bedroom |
|
|
9'6'' x 9'7'' |
|
Main Level |
Primary Bedroom |
|
|
11'9'' x 11'6'' |
|
Main Level |
2pc Ensuite Bath |
|
|
Measurements not available |
https://www.realtor.ca/real-estate/28367153/2408-princeton-summerland-road-princeton-princeton-rural














