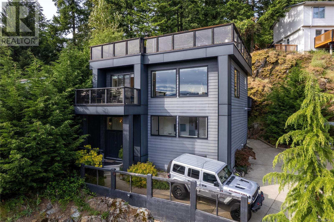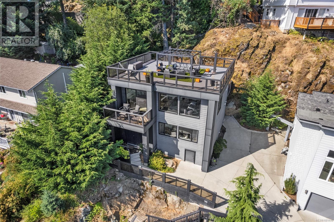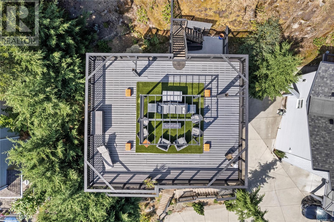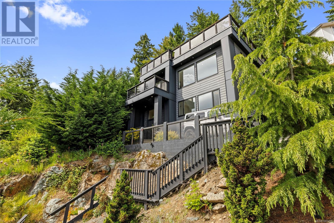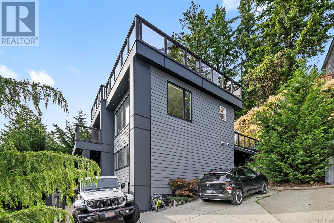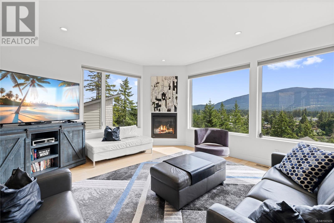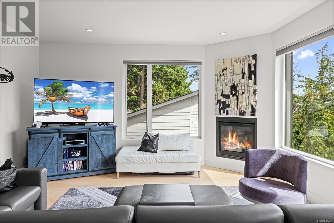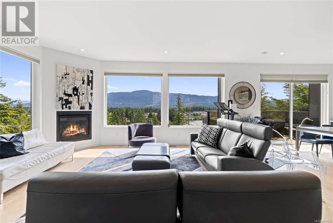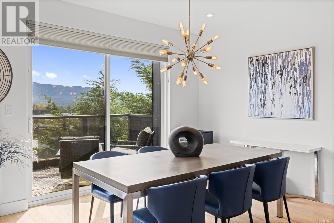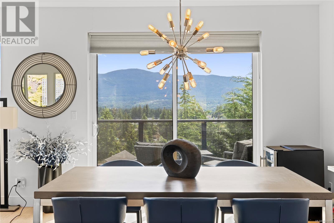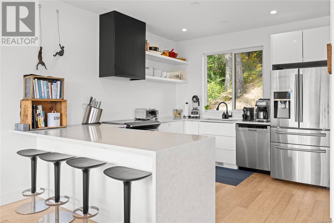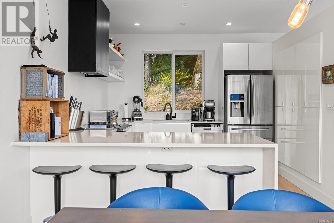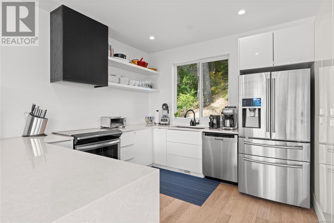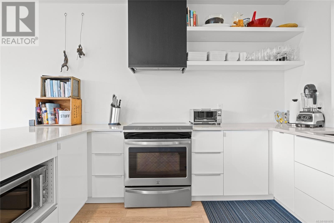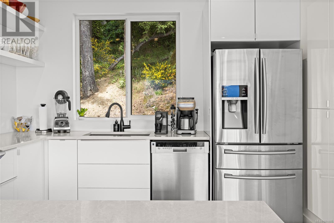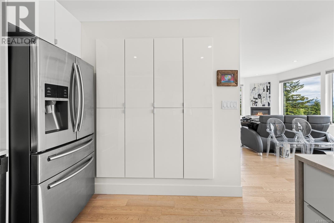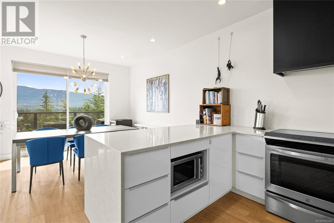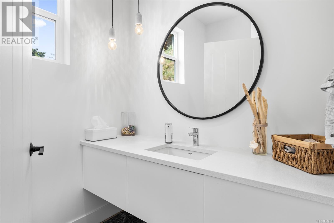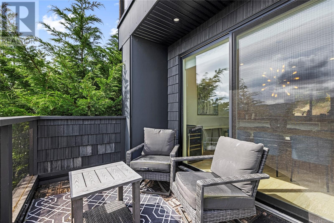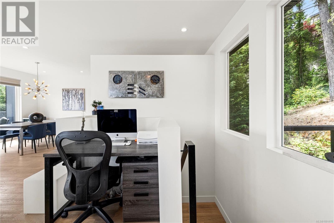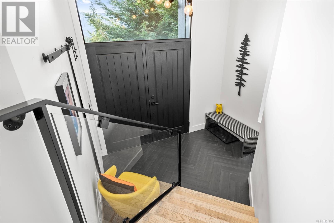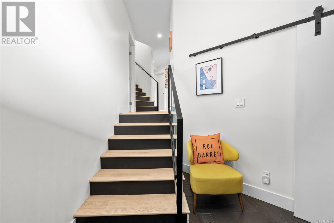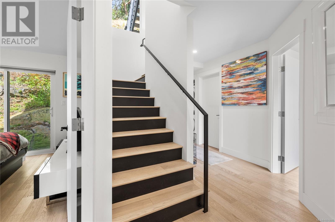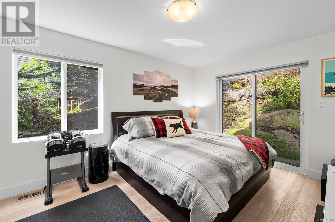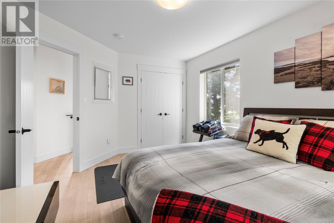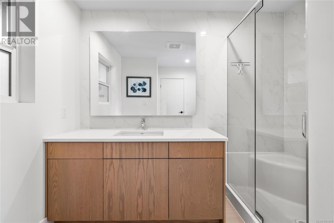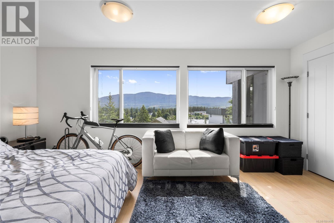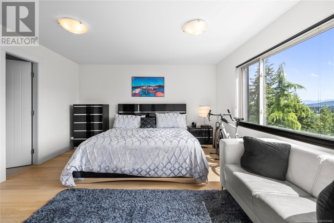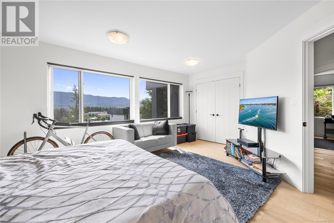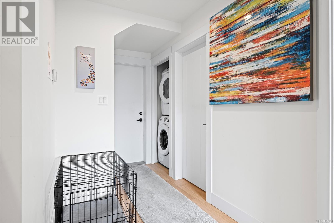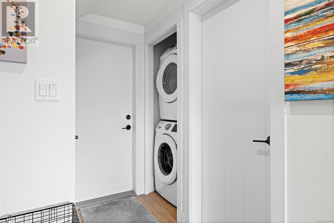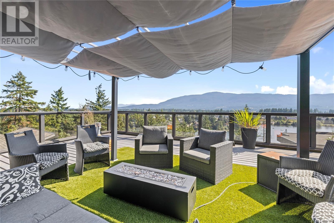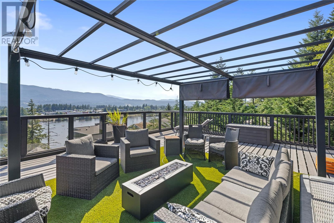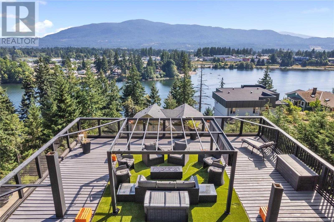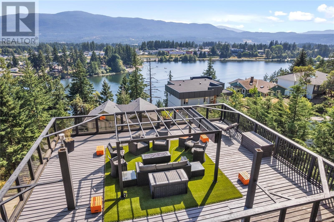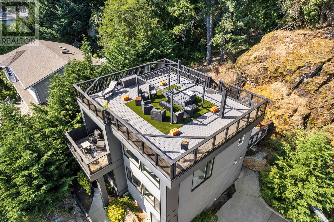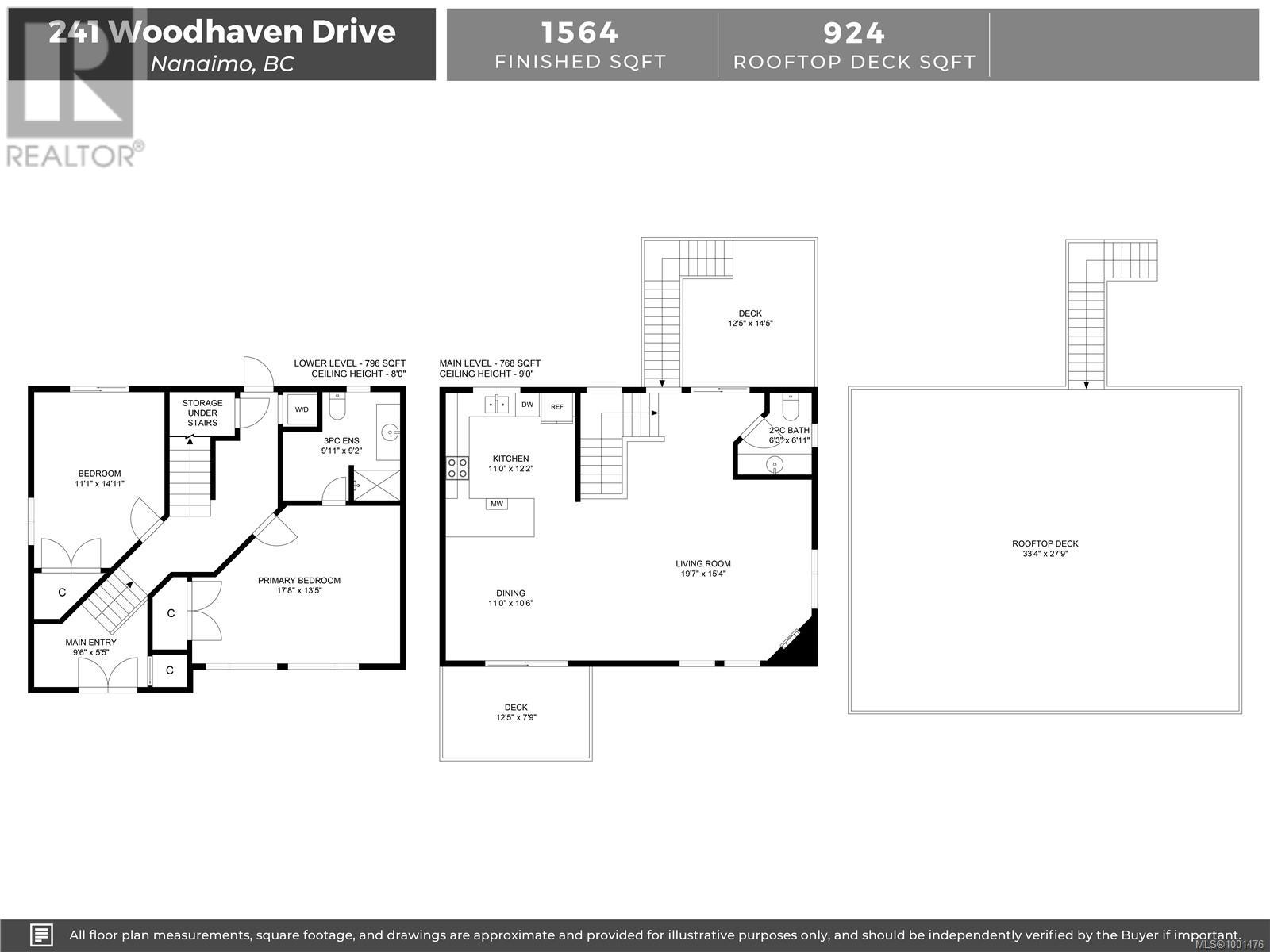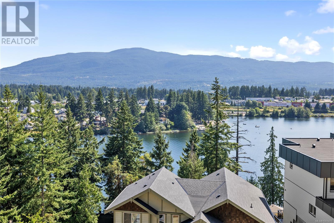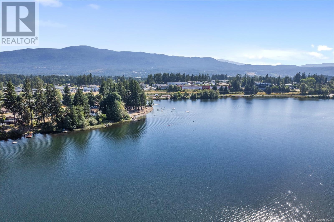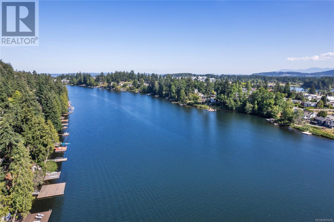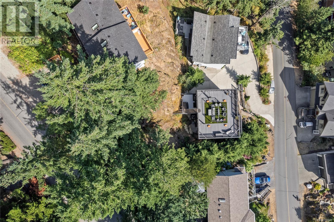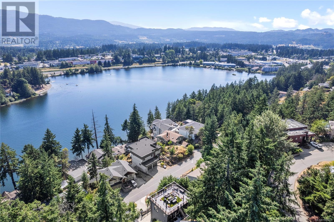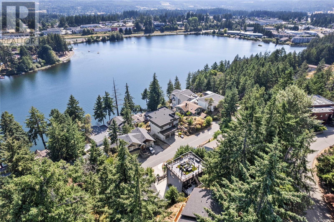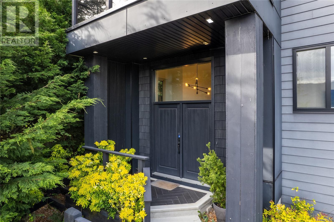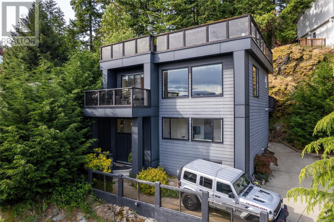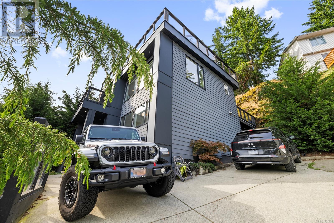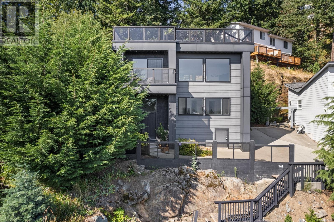241 Woodhaven Dr Nanaimo, British Columbia V9T 5M1
$775,000Maintenance,
$185 Monthly
Maintenance,
$185 MonthlyPerched atop a cliff in desirable Long Lake Heights, this quintessential BC home captures the essence of West Coast living. Built in 2016 with over 1 year of structural home warranty remaining & just steps from the Long Lake Walkway & lake access, this 2 bed, 2 bath home boasts lake views from every floor. High-end finishes include quartz countertops, engineered hardwood floors, living room power-blinds, & an abundance of windows that flood the space with natural light while showcasing stunning lake and mountain views. The open-concept layout flows seamlessly onto a cozy main-level deck perfect for morning coffee or evening relaxation. For even more entertaining space, follow the stairs off the rear deck to the expansive rooftop deck to host guests & enjoy breathtaking sunsets. A large crawl space offers ample storage and the home's elevated location offers privacy, panoramic views, and true BC living in one of Nanaimo’s most sought-after areas. Data & meas. approx; verify if import. (id:46156)
Property Details
| MLS® Number | 1001476 |
| Property Type | Single Family |
| Neigbourhood | Uplands |
| Community Features | Pets Allowed, Family Oriented |
| Features | Central Location, Other |
| Parking Space Total | 3 |
| Plan | Vis830 |
| View Type | Lake View, Mountain View |
Building
| Bathroom Total | 2 |
| Bedrooms Total | 2 |
| Architectural Style | Westcoast |
| Constructed Date | 2016 |
| Cooling Type | Air Conditioned |
| Fireplace Present | Yes |
| Fireplace Total | 1 |
| Heating Fuel | Electric, Propane |
| Heating Type | Heat Pump |
| Size Interior | 2,488 Ft2 |
| Total Finished Area | 1564 Sqft |
| Type | House |
Land
| Access Type | Road Access |
| Acreage | No |
| Size Irregular | 8276 |
| Size Total | 8276 Sqft |
| Size Total Text | 8276 Sqft |
| Zoning Description | R5 |
| Zoning Type | Residential |
Rooms
| Level | Type | Length | Width | Dimensions |
|---|---|---|---|---|
| Lower Level | Bedroom | 11'1 x 14'11 | ||
| Lower Level | Ensuite | 3-Piece | ||
| Lower Level | Primary Bedroom | 17'8 x 13'5 | ||
| Lower Level | Entrance | 9'6 x 5'5 | ||
| Main Level | Bathroom | 2-Piece | ||
| Main Level | Kitchen | 11'10 x 12'2 | ||
| Main Level | Living Room | 19'7 x 15'4 | ||
| Main Level | Dining Room | 11'0 x 10'6 |
https://www.realtor.ca/real-estate/28383990/241-woodhaven-dr-nanaimo-uplands


