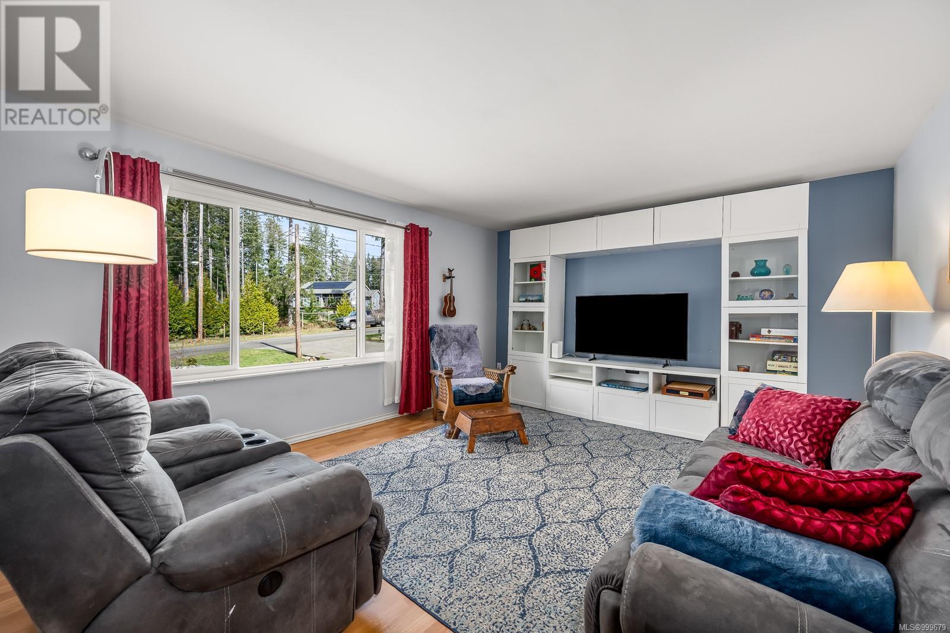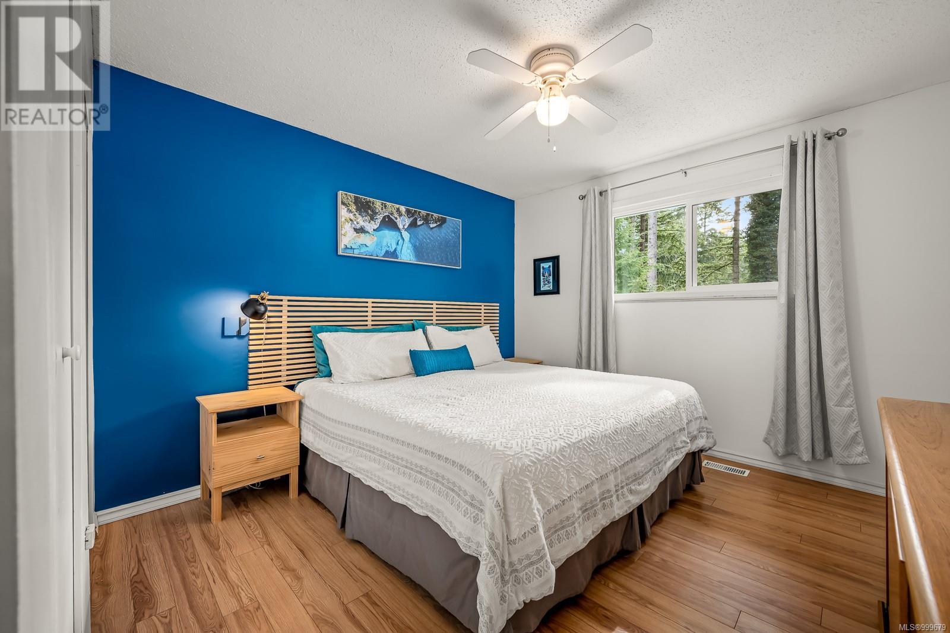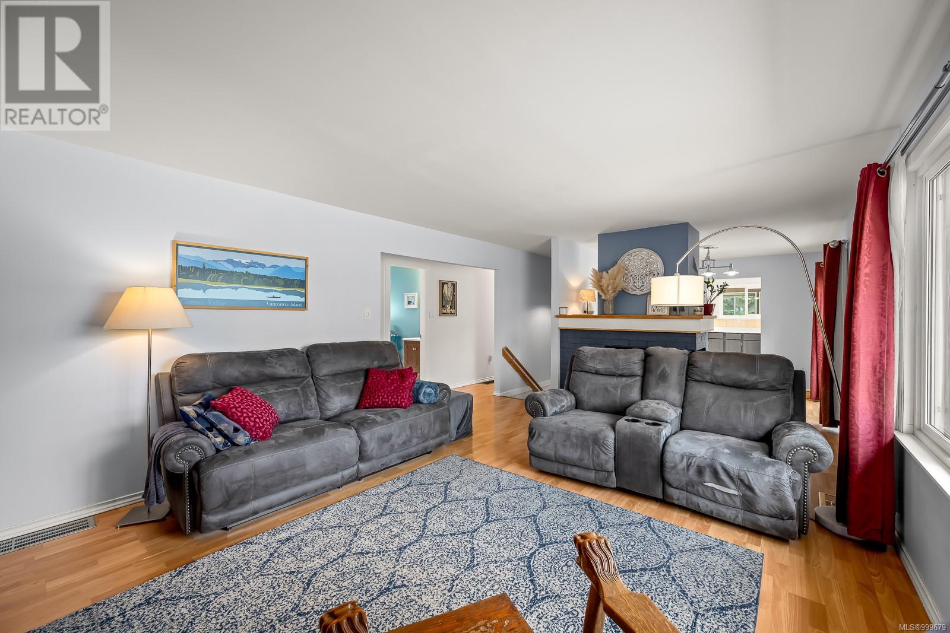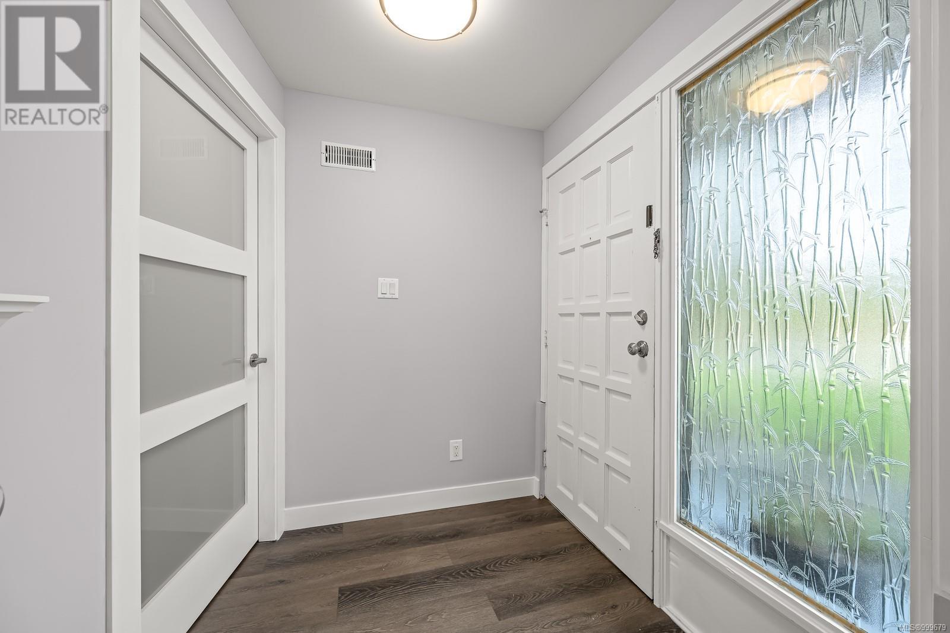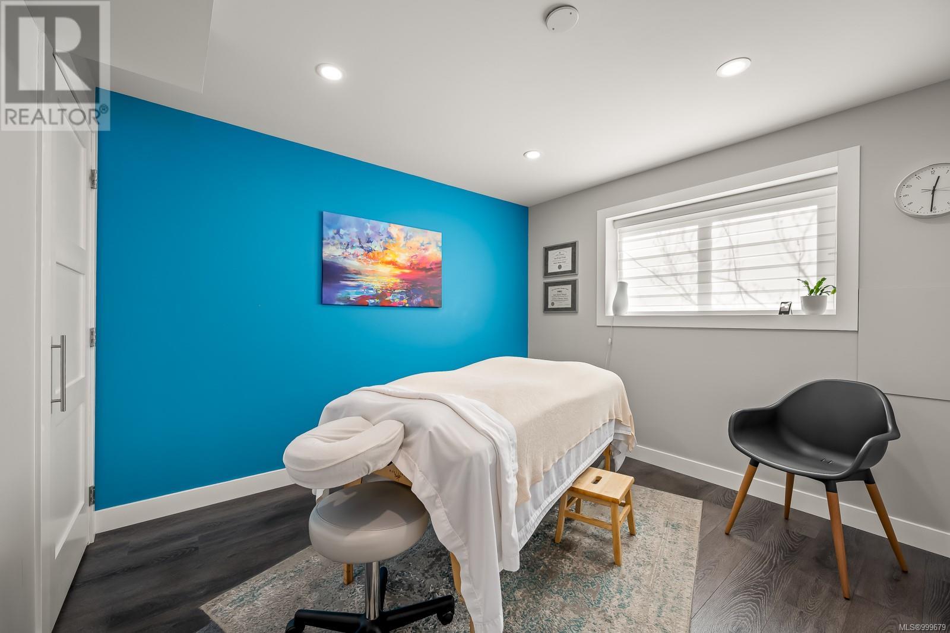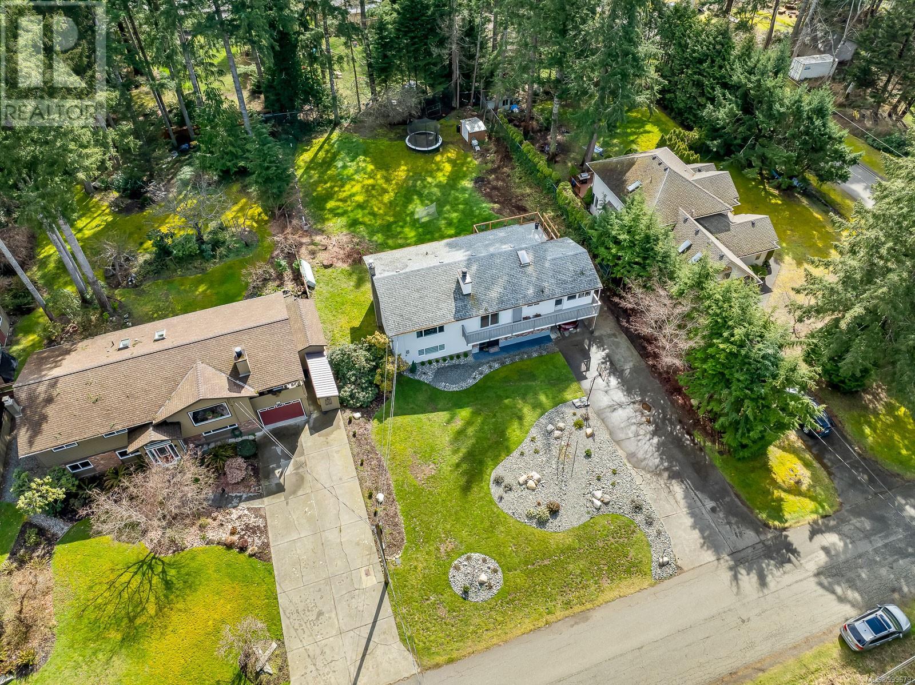4 Bedroom
3 Bathroom
2,490 ft2
Fireplace
Air Conditioned
Forced Air
$950,000
Tucked away in the highly sought-after Huband area, this beautifully updated home offers space, comfort, and an unbeatable lifestyle. Step inside to a spacious foyer leading up to a bright, open living area with a cozy fireplace—perfect for rainy days. The dining room opens to a front deck, ideal for morning coffee, while the kitchen boasts new flooring, a skylight, and room for an island. Upstairs, you’ll find three bedrooms, including a primary suite with his & hers closets and a private ensuite. The lower level offers a modernized family room, a fourth bedroom, an updated bath, laundry, and a flex space—perfect for a home office. French doors provide added privacy, making it ideal for guests or teens. Outside, enjoy a spacious, sun-filled backyard and a large deck for entertaining. With RV parking, and updated windows and furnace for year-round efficiency. With nature trails nearby, this home truly has it all! (id:46156)
Property Details
|
MLS® Number
|
999679 |
|
Property Type
|
Single Family |
|
Neigbourhood
|
Courtenay North |
|
Features
|
Level Lot, Private Setting, Other |
|
Parking Space Total
|
2 |
|
Plan
|
Vip29644 |
Building
|
Bathroom Total
|
3 |
|
Bedrooms Total
|
4 |
|
Constructed Date
|
1977 |
|
Cooling Type
|
Air Conditioned |
|
Fireplace Present
|
Yes |
|
Fireplace Total
|
1 |
|
Heating Fuel
|
Natural Gas |
|
Heating Type
|
Forced Air |
|
Size Interior
|
2,490 Ft2 |
|
Total Finished Area
|
2321 Sqft |
|
Type
|
House |
Land
|
Acreage
|
No |
|
Size Irregular
|
16988 |
|
Size Total
|
16988 Sqft |
|
Size Total Text
|
16988 Sqft |
|
Zoning Description
|
R-1 |
|
Zoning Type
|
Residential |
Rooms
| Level |
Type |
Length |
Width |
Dimensions |
|
Lower Level |
Laundry Room |
|
|
13'0 x 9'9 |
|
Lower Level |
Bathroom |
|
|
3-Piece |
|
Lower Level |
Unfinished Room |
|
|
12'9 x 12'3 |
|
Lower Level |
Entrance |
|
|
7'6 x 5'6 |
|
Lower Level |
Family Room |
|
|
17'11 x 12'9 |
|
Lower Level |
Bedroom |
|
|
10'10 x 9'10 |
|
Lower Level |
Storage |
|
|
16'10 x 12'11 |
|
Main Level |
Bathroom |
|
|
4-Piece |
|
Main Level |
Bedroom |
|
|
10'2 x 10'1 |
|
Main Level |
Bedroom |
|
|
10'4 x 10'2 |
|
Main Level |
Ensuite |
|
|
2-Piece |
|
Main Level |
Primary Bedroom |
|
|
11'3 x 11'2 |
|
Main Level |
Sunroom |
|
|
17'3 x 11'3 |
|
Main Level |
Living Room |
|
|
19'1 x 13'4 |
|
Main Level |
Dining Room |
|
|
9'11 x 9'6 |
|
Main Level |
Kitchen |
|
|
13'4 x 11'5 |
https://www.realtor.ca/real-estate/28304071/2413-barbara-rd-courtenay-courtenay-north




