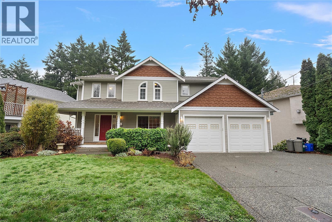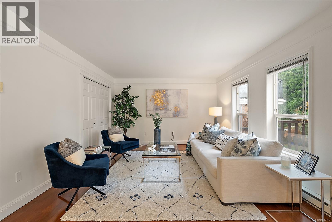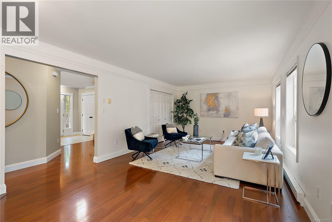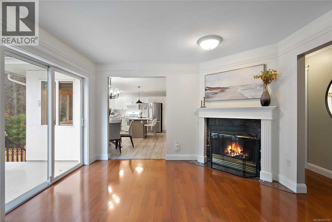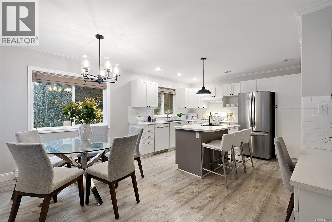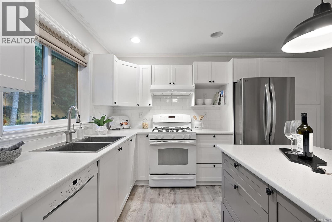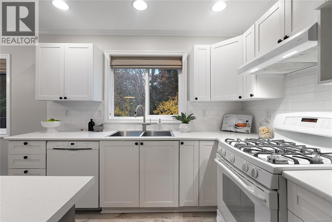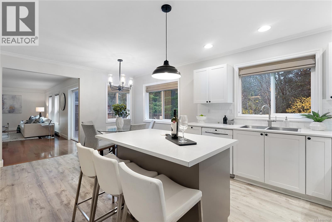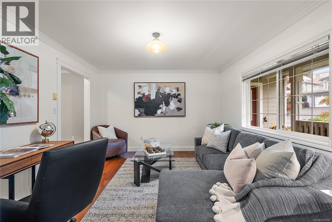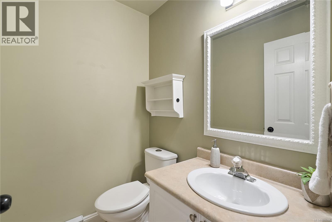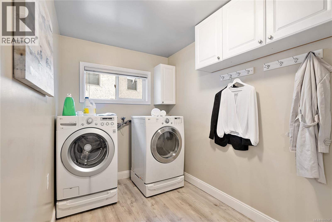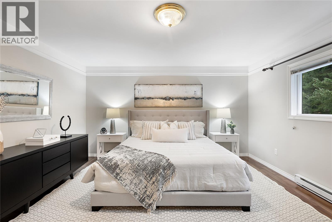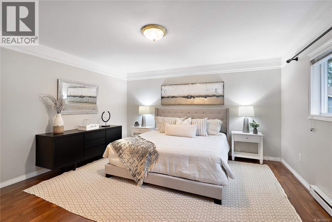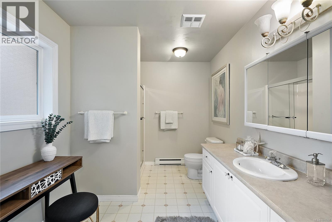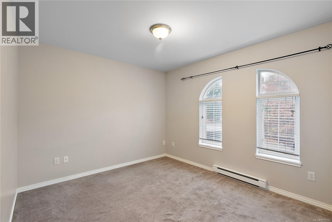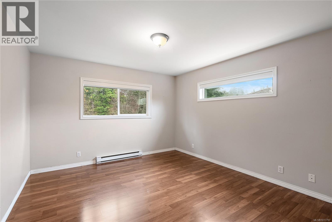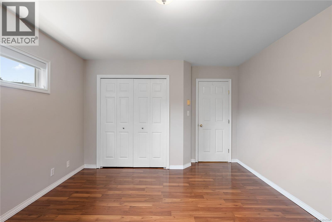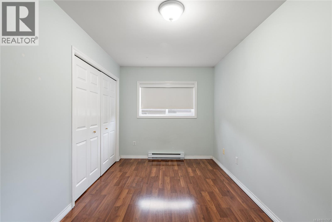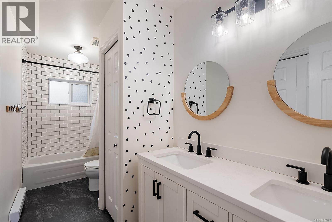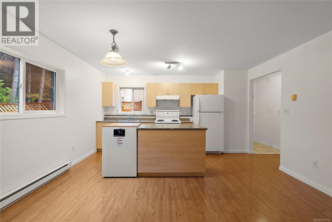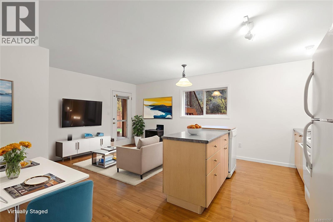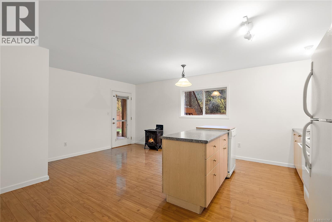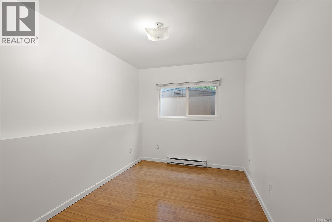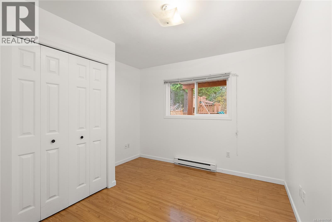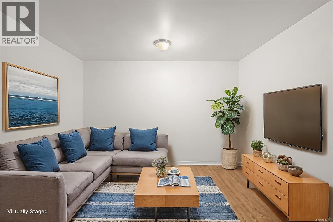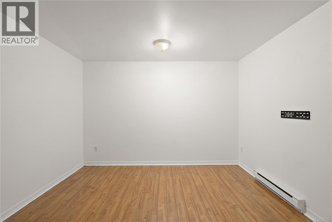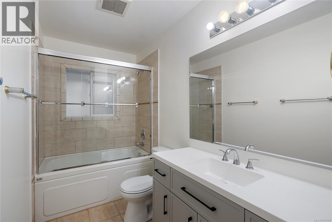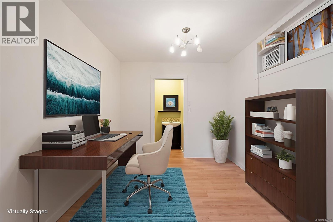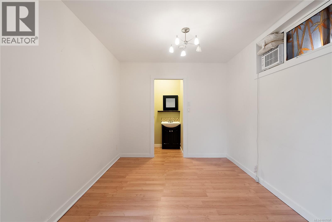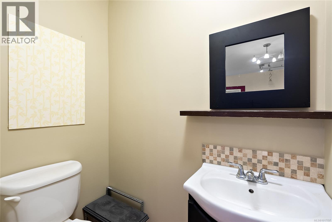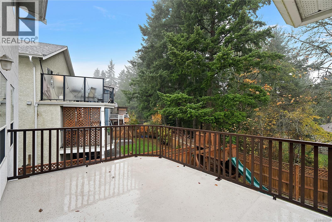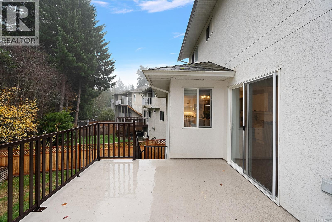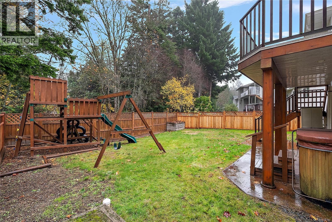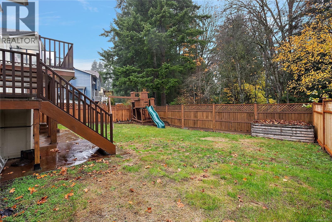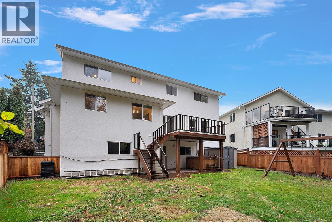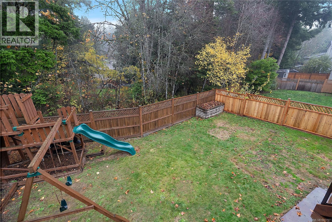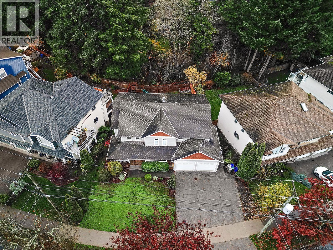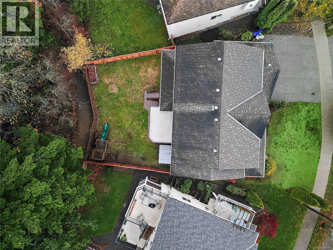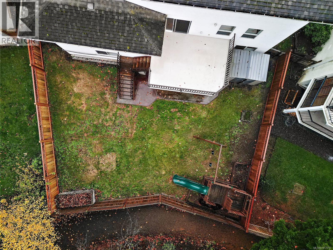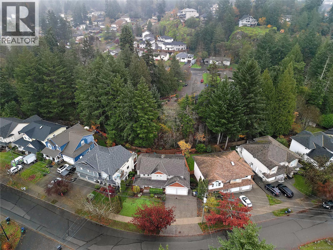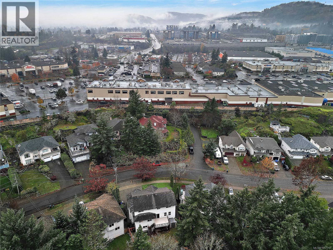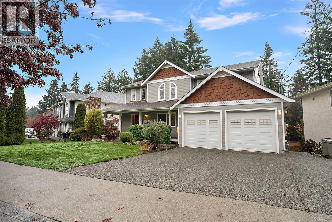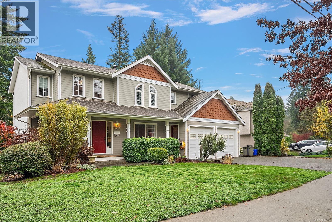2417 Selwyn Rd Langford, British Columbia V9B 3K9
$1,299,000
Spacious nearly 4,000 sq/ft home in one of Langford's most family-friendly neighbourhoods just a 5-min walk to Millstream Elementary! This expansive home has incredible flexibility w/ a total of 6 bedrooms including a legal 2 (or 3) bed suite. The bonus studio off front porch has private entry, bathroom & its own hot water on demand (formerly a salon or perfect for a gym, office or home-based business). Grand 17-ft tiled entry opens to warm cherry laminate floors, huge living room w/ sliders to sunny fenced yard backing onto protected green space & an open kitchen/dining layout + another office/den & laundry/mudroom. Upstairs offers a rare find - 4 bedrooms all on one floor, including a primary suite with walk-in closet & ensuite & another 4-pc bath. The bright walkout suite below includes a gas fireplace, full kitchen, laundry & private patio. Located on a quiet street behind Millstream Village—steps to shopping, dining & more. RV/boat parking, hot tub & plenty of room for everyone! (id:46156)
Open House
This property has open houses!
12:30 pm
Ends at:2:00 pm
12:30 pm
Ends at:2:00 pm
Property Details
| MLS® Number | 1017797 |
| Property Type | Single Family |
| Neigbourhood | Thetis Heights |
| Features | Level Lot, Irregular Lot Size |
| Parking Space Total | 3 |
| Plan | Vip72190 |
| Structure | Shed, Workshop, Patio(s) |
Building
| Bathroom Total | 5 |
| Bedrooms Total | 6 |
| Architectural Style | Westcoast |
| Constructed Date | 2002 |
| Cooling Type | None |
| Fireplace Present | Yes |
| Fireplace Total | 2 |
| Heating Fuel | Electric, Natural Gas |
| Heating Type | Baseboard Heaters |
| Size Interior | 4,028 Ft2 |
| Total Finished Area | 3769 Sqft |
| Type | House |
Land
| Acreage | No |
| Size Irregular | 6100 |
| Size Total | 6100 Sqft |
| Size Total Text | 6100 Sqft |
| Zoning Description | Sfd |
| Zoning Type | Residential |
Rooms
| Level | Type | Length | Width | Dimensions |
|---|---|---|---|---|
| Second Level | Bedroom | 15' x 8' | ||
| Second Level | Bedroom | 12' x 13' | ||
| Second Level | Bedroom | 11' x 10' | ||
| Second Level | Primary Bedroom | 15' x 14' | ||
| Second Level | Bathroom | 5-Piece | ||
| Second Level | Bathroom | 3-Piece | ||
| Lower Level | Entrance | 5' x 4' | ||
| Lower Level | Storage | 10' x 12' | ||
| Lower Level | Media | 13' x 12' | ||
| Lower Level | Patio | 24' x 15' | ||
| Main Level | Porch | 4' x 29' | ||
| Main Level | Porch | 4' x 7' | ||
| Main Level | Bathroom | 2-Piece | ||
| Main Level | Storage | 8' x 5' | ||
| Main Level | Laundry Room | 12' x 7' | ||
| Main Level | Bathroom | 2-Piece | ||
| Main Level | Dining Room | 9' x 14' | ||
| Main Level | Kitchen | 10' x 12' | ||
| Main Level | Office | 12' x 14' | ||
| Main Level | Studio | 9' x 16' | ||
| Main Level | Living Room | 25' x 12' | ||
| Main Level | Entrance | 8' x 7' | ||
| Additional Accommodation | Living Room | 11' x 15' | ||
| Additional Accommodation | Kitchen | 8' x 15' | ||
| Additional Accommodation | Bedroom | 10' x 13' | ||
| Additional Accommodation | Bathroom | X | ||
| Auxiliary Building | Bedroom | 8' x 12' |
https://www.realtor.ca/real-estate/29105056/2417-selwyn-rd-langford-thetis-heights


