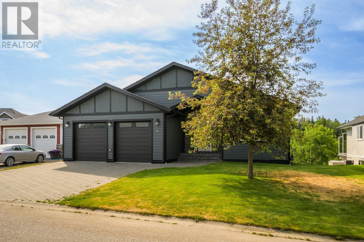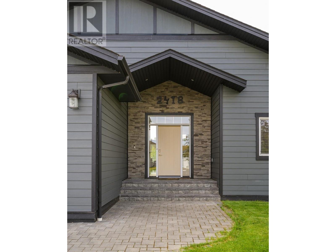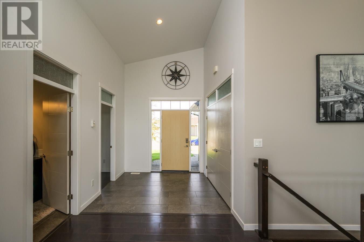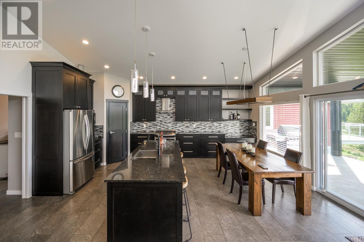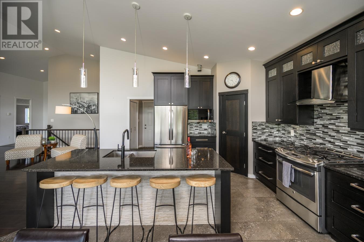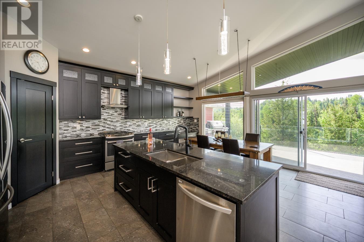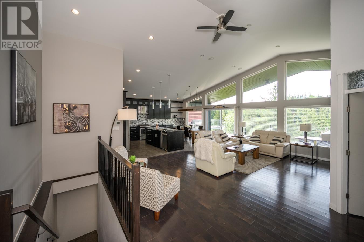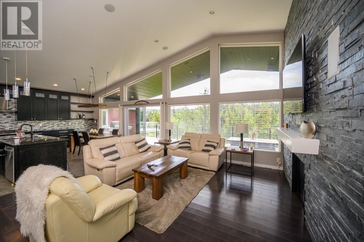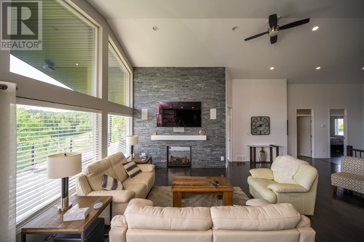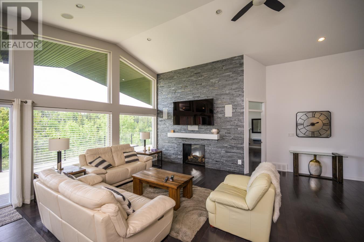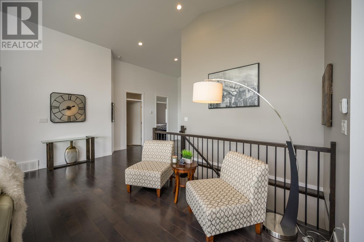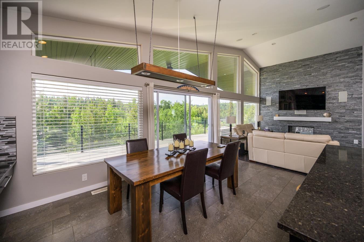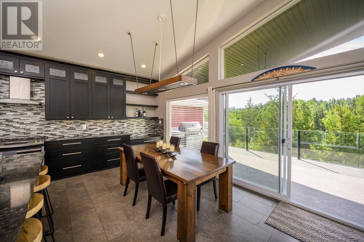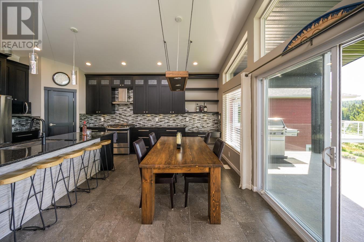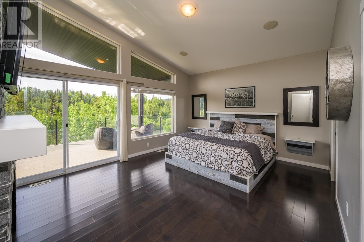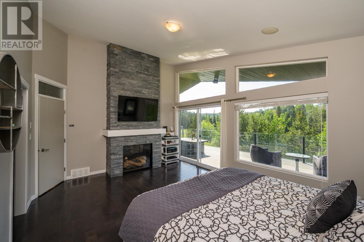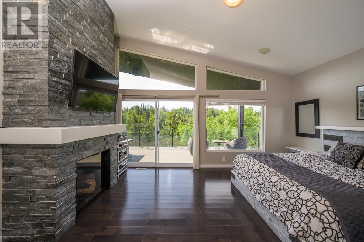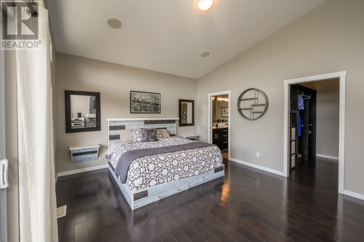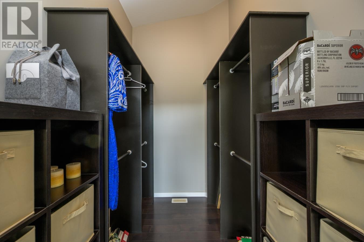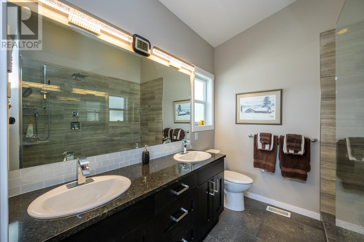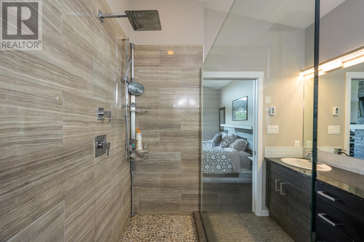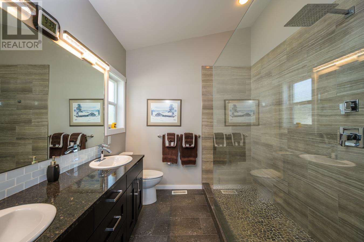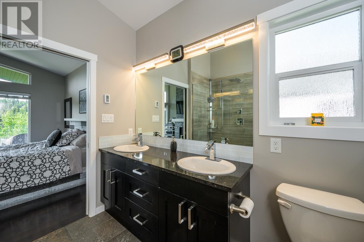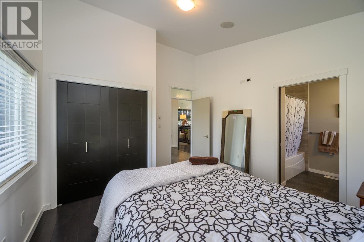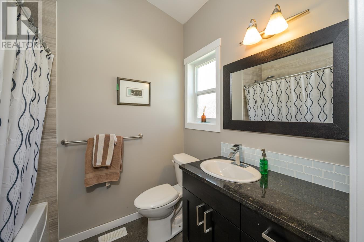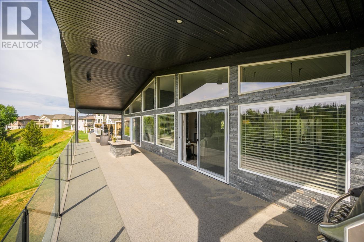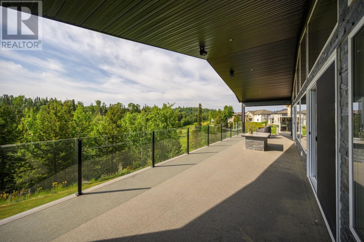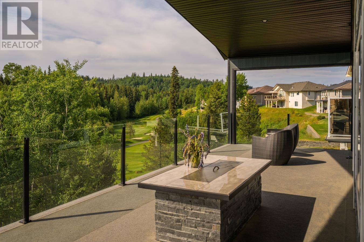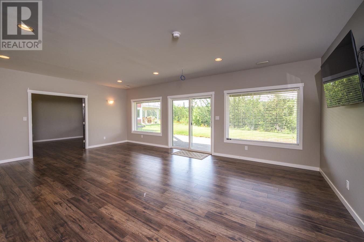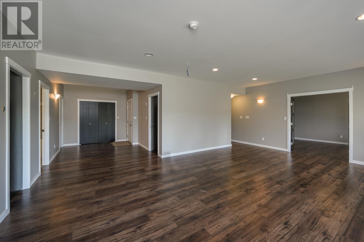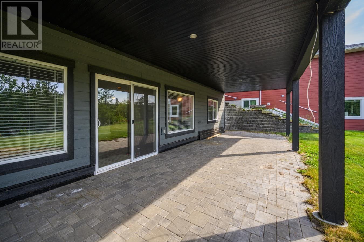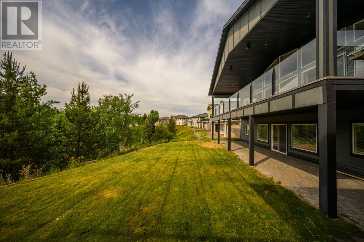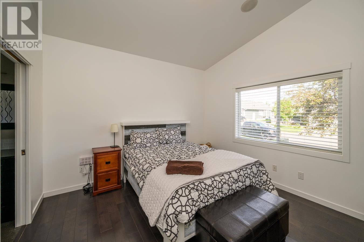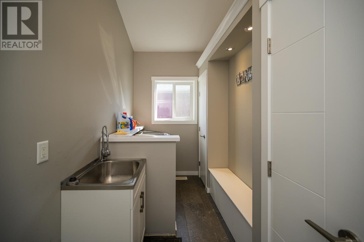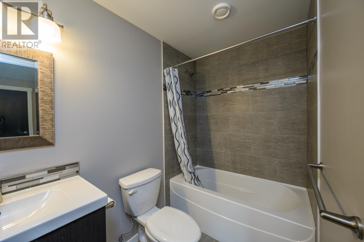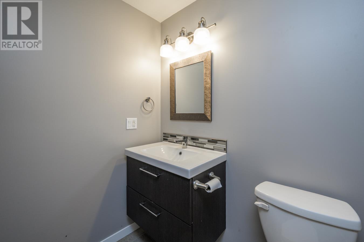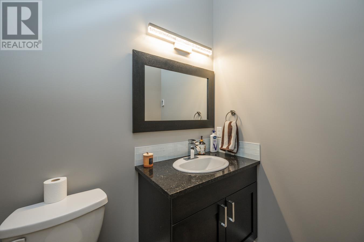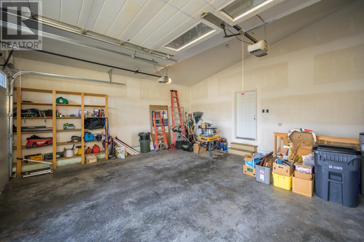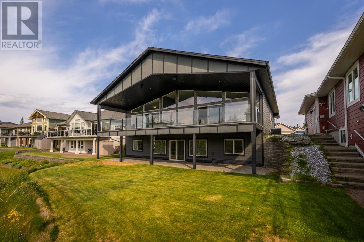4 Bedroom
4 Bathroom
3,710 ft2
Fireplace
Central Air Conditioning
Forced Air
$879,900
Incredible location in this high end finished masterpiece on hole 9, with views of the 8th green, at Aberdeen Glenn Golf Course. A labour of love for the meticulous owner/builder, this 3700+ square foot 4 bedroom, 4 bathroom home with full walkout basement is one of the most prime lots on the course! Kitchen features a gas range and quartz countertops in the grand vaulted main room with kitchen, dining and living room. Large room for gym downstairs with walk in storage could be that 5th bedroom if needed. Amazing walk in shower in master bedroom with direct access to the most spectacular 600 square foot covered deck to watch the golfer get close on the par three. Plenty of treed space as well for privacy. Oversized FULL double garage with air conditioning and irrigation. (id:46156)
Property Details
|
MLS® Number
|
R3019229 |
|
Property Type
|
Single Family |
|
View Type
|
View (panoramic) |
Building
|
Bathroom Total
|
4 |
|
Bedrooms Total
|
4 |
|
Amenities
|
Fireplace(s) |
|
Appliances
|
Washer, Dryer, Refrigerator, Stove, Dishwasher |
|
Basement Development
|
Finished |
|
Basement Type
|
N/a (finished) |
|
Constructed Date
|
2012 |
|
Construction Style Attachment
|
Detached |
|
Cooling Type
|
Central Air Conditioning |
|
Exterior Finish
|
Composite Siding |
|
Fireplace Present
|
Yes |
|
Fireplace Total
|
1 |
|
Fixture
|
Drapes/window Coverings |
|
Foundation Type
|
Concrete Perimeter |
|
Heating Fuel
|
Natural Gas |
|
Heating Type
|
Forced Air |
|
Roof Material
|
Asphalt Shingle |
|
Roof Style
|
Conventional |
|
Stories Total
|
2 |
|
Size Interior
|
3,710 Ft2 |
|
Type
|
House |
|
Utility Water
|
Municipal Water |
Parking
Land
|
Acreage
|
No |
|
Size Irregular
|
0.17 |
|
Size Total
|
0.17 Ac |
|
Size Total Text
|
0.17 Ac |
Rooms
| Level |
Type |
Length |
Width |
Dimensions |
|
Lower Level |
Bedroom 3 |
11 ft ,8 in |
17 ft ,2 in |
11 ft ,8 in x 17 ft ,2 in |
|
Lower Level |
Bedroom 4 |
13 ft ,5 in |
11 ft ,9 in |
13 ft ,5 in x 11 ft ,9 in |
|
Lower Level |
Gym |
11 ft ,5 in |
17 ft ,2 in |
11 ft ,5 in x 17 ft ,2 in |
|
Lower Level |
Storage |
7 ft ,6 in |
11 ft ,6 in |
7 ft ,6 in x 11 ft ,6 in |
|
Main Level |
Laundry Room |
6 ft |
13 ft ,5 in |
6 ft x 13 ft ,5 in |
|
Main Level |
Kitchen |
10 ft ,6 in |
17 ft ,8 in |
10 ft ,6 in x 17 ft ,8 in |
|
Main Level |
Dining Room |
9 ft ,4 in |
17 ft ,4 in |
9 ft ,4 in x 17 ft ,4 in |
|
Main Level |
Living Room |
19 ft |
21 ft ,8 in |
19 ft x 21 ft ,8 in |
|
Main Level |
Bedroom 2 |
11 ft ,8 in |
12 ft ,9 in |
11 ft ,8 in x 12 ft ,9 in |
|
Main Level |
Foyer |
8 ft ,9 in |
8 ft ,9 in |
8 ft ,9 in x 8 ft ,9 in |
|
Main Level |
Other |
6 ft |
9 ft |
6 ft x 9 ft |
|
Main Level |
Primary Bedroom |
13 ft ,3 in |
17 ft ,6 in |
13 ft ,3 in x 17 ft ,6 in |
https://www.realtor.ca/real-estate/28514096/2418-mctavish-road-prince-george


