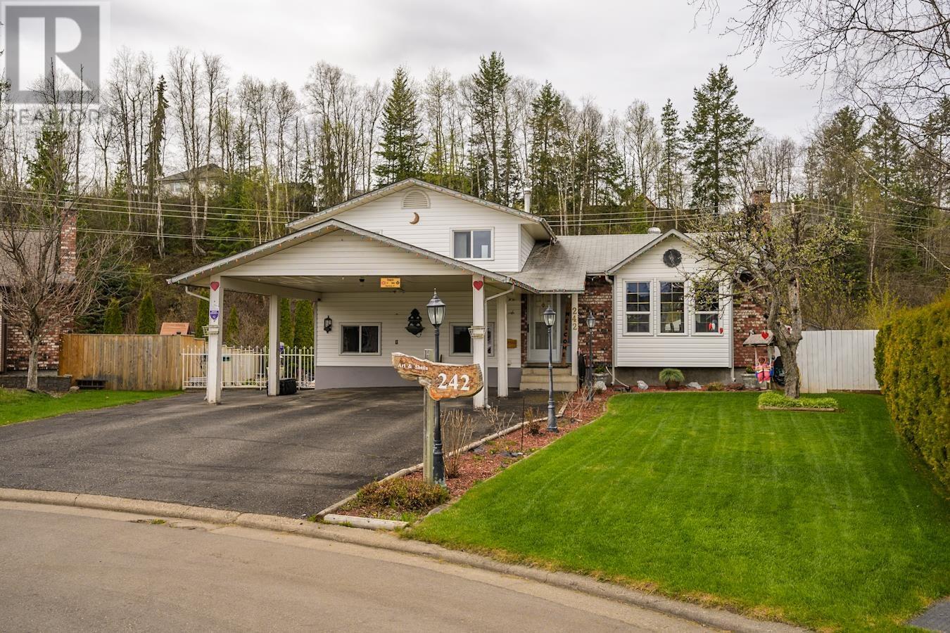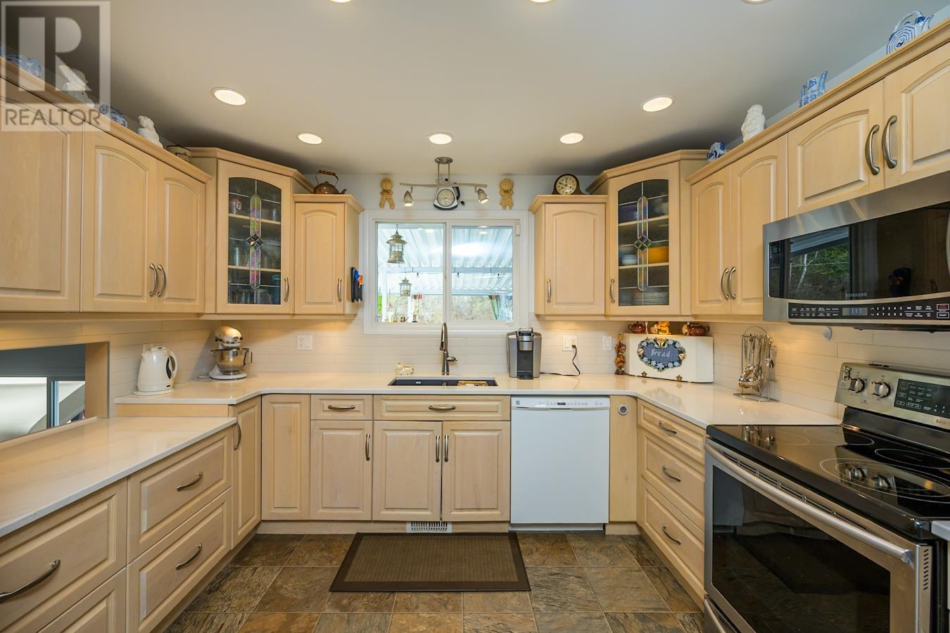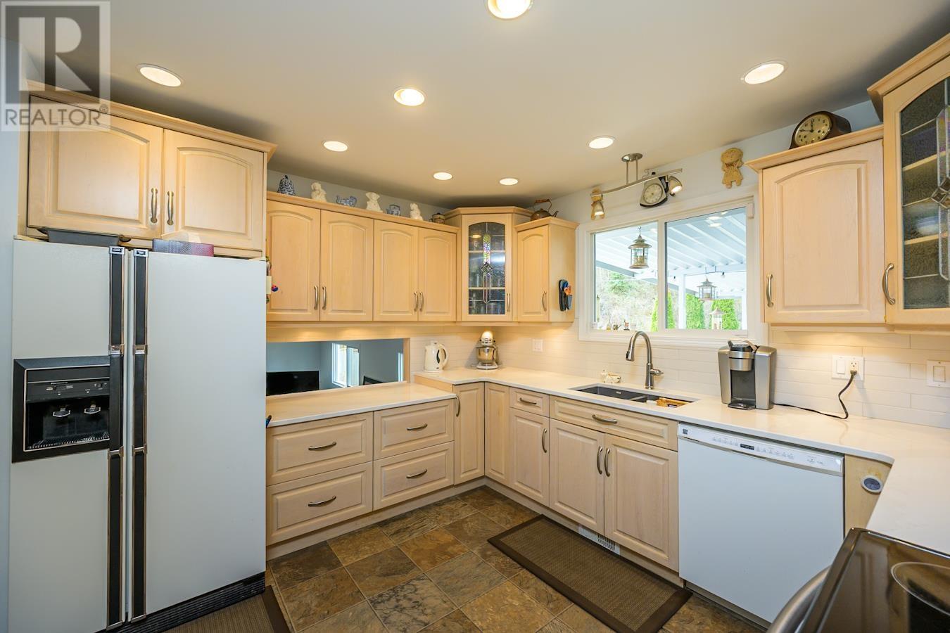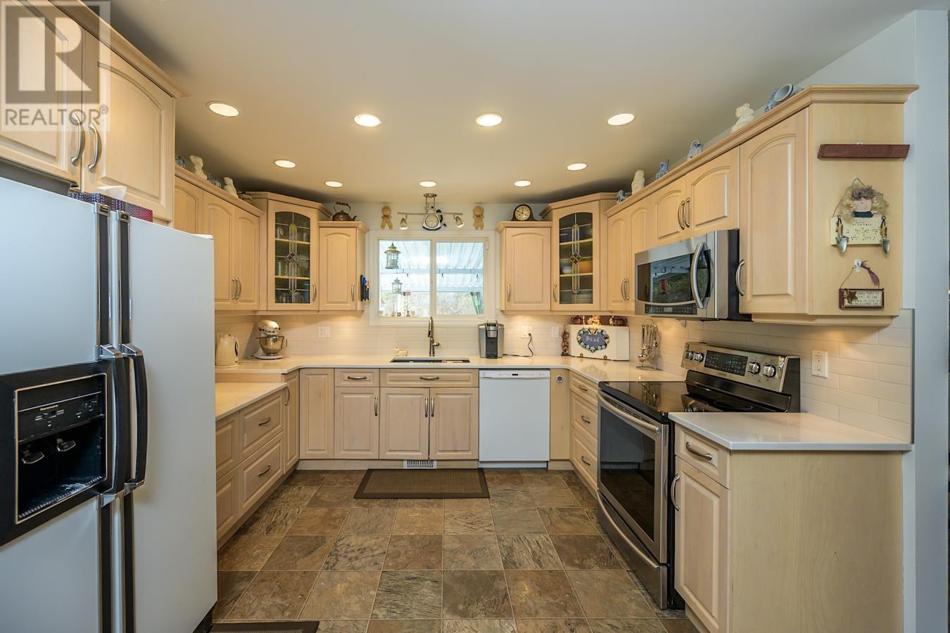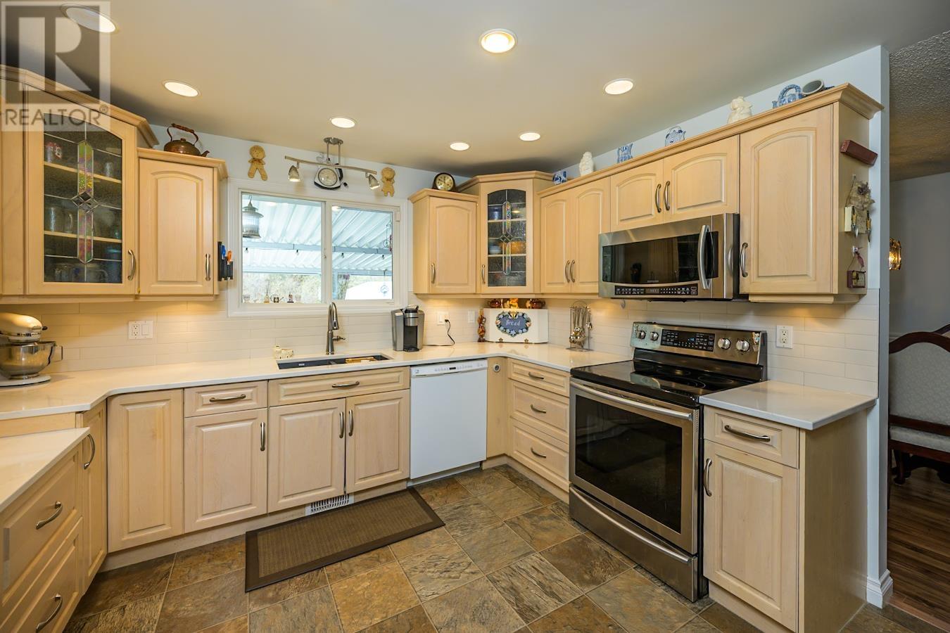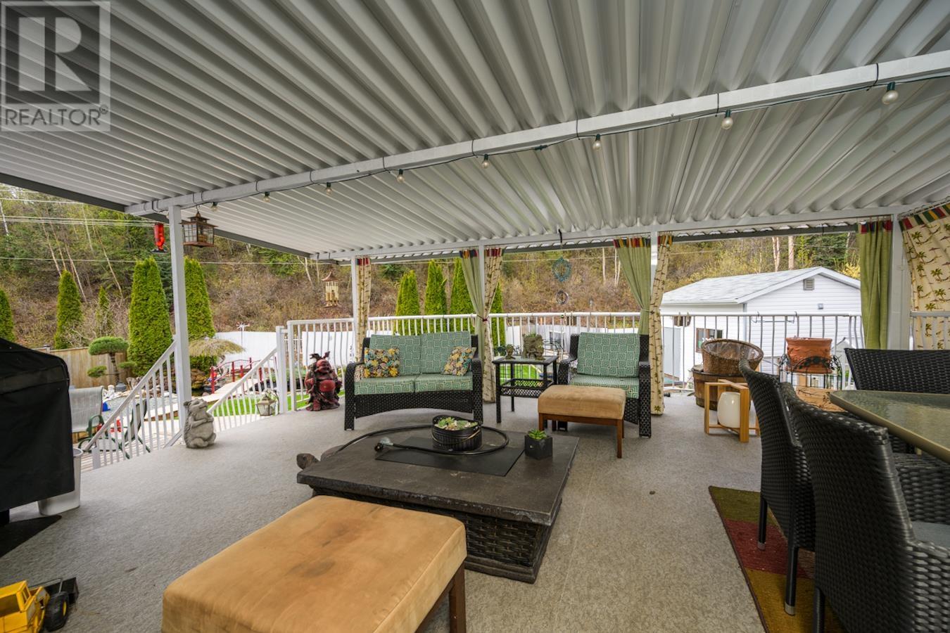4 Bedroom
3 Bathroom
2,420 ft2
Fireplace
Central Air Conditioning
Forced Air
$659,000
Tucked away in a quiet cul-de-sac, this spacious 4-level split home is set on a beautifully landscaped, park-like lot. Enjoy the outdoors with a huge, covered deck, paved driveway, garden shed, greenhouse, and a detached heated shop with convenient alley access. Inside, you’ll find air conditioned 4 bedrooms, 3 bathrooms, a formal living room, a cozy gas fireplace, a large family room, and a bright kitchen with quartz countertops. Bonus spaces include a second family room, a workshop, and a craft room—perfect for hobbies, entertaining, or extra living space. A well-rounded home offering space, comfort, and charm in a sought-after location. All measurements are approximate, buyer to verify if deemed important. (id:46156)
Property Details
|
MLS® Number
|
R2999039 |
|
Property Type
|
Single Family |
Building
|
Bathroom Total
|
3 |
|
Bedrooms Total
|
4 |
|
Basement Development
|
Partially Finished |
|
Basement Type
|
Full (partially Finished) |
|
Constructed Date
|
1980 |
|
Construction Style Attachment
|
Detached |
|
Construction Style Split Level
|
Split Level |
|
Cooling Type
|
Central Air Conditioning |
|
Exterior Finish
|
Vinyl Siding |
|
Fireplace Present
|
Yes |
|
Fireplace Total
|
2 |
|
Foundation Type
|
Concrete Perimeter |
|
Heating Fuel
|
Natural Gas |
|
Heating Type
|
Forced Air |
|
Roof Material
|
Asphalt Shingle |
|
Roof Style
|
Conventional |
|
Stories Total
|
4 |
|
Size Interior
|
2,420 Ft2 |
|
Type
|
House |
|
Utility Water
|
Municipal Water |
Parking
Land
|
Acreage
|
No |
|
Size Irregular
|
11409.75 |
|
Size Total
|
11409.75 Sqft |
|
Size Total Text
|
11409.75 Sqft |
Rooms
| Level |
Type |
Length |
Width |
Dimensions |
|
Above |
Primary Bedroom |
12 ft |
12 ft |
12 ft x 12 ft |
|
Above |
Bedroom 2 |
12 ft |
10 ft ,7 in |
12 ft x 10 ft ,7 in |
|
Above |
Bedroom 3 |
11 ft ,3 in |
8 ft ,6 in |
11 ft ,3 in x 8 ft ,6 in |
|
Above |
Family Room |
18 ft ,7 in |
12 ft ,1 in |
18 ft ,7 in x 12 ft ,1 in |
|
Above |
Bedroom 4 |
11 ft ,6 in |
9 ft ,3 in |
11 ft ,6 in x 9 ft ,3 in |
|
Main Level |
Dining Room |
9 ft ,8 in |
13 ft ,1 in |
9 ft ,8 in x 13 ft ,1 in |
|
Main Level |
Living Room |
16 ft |
15 ft ,6 in |
16 ft x 15 ft ,6 in |
|
Main Level |
Kitchen |
18 ft ,8 in |
13 ft ,5 in |
18 ft ,8 in x 13 ft ,5 in |
https://www.realtor.ca/real-estate/28268458/242-glasgow-place-prince-george


