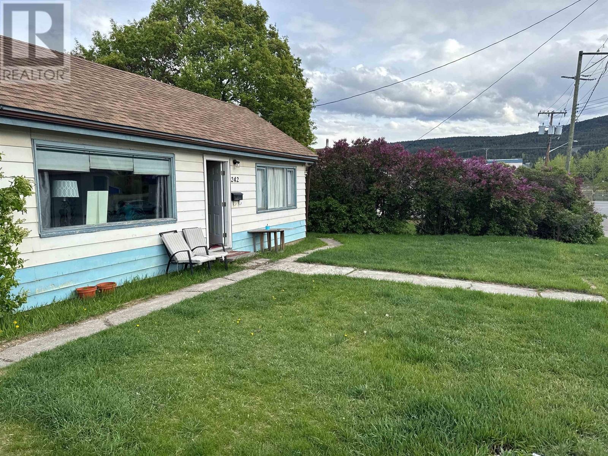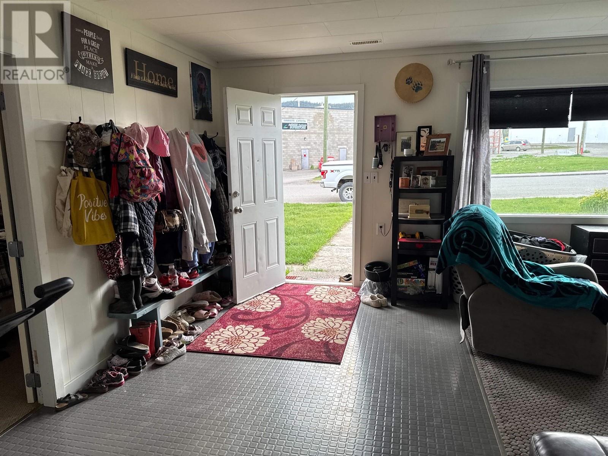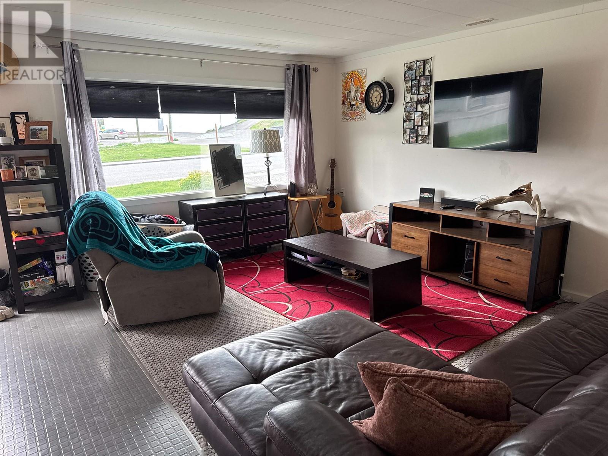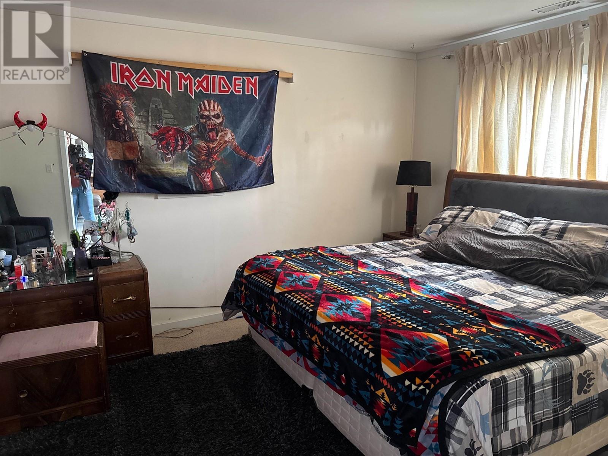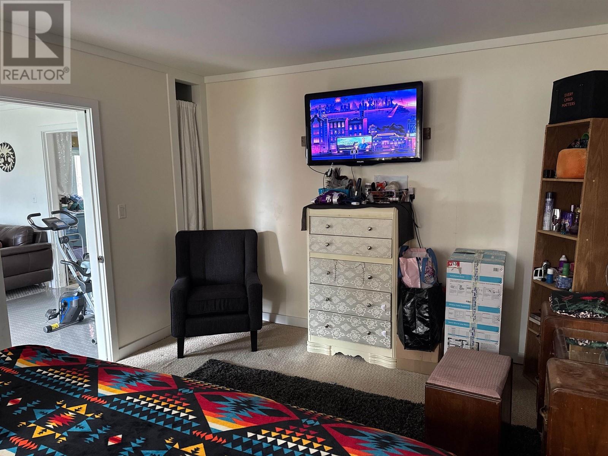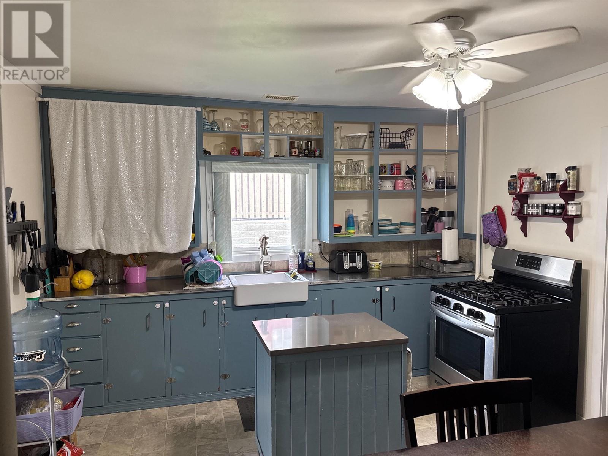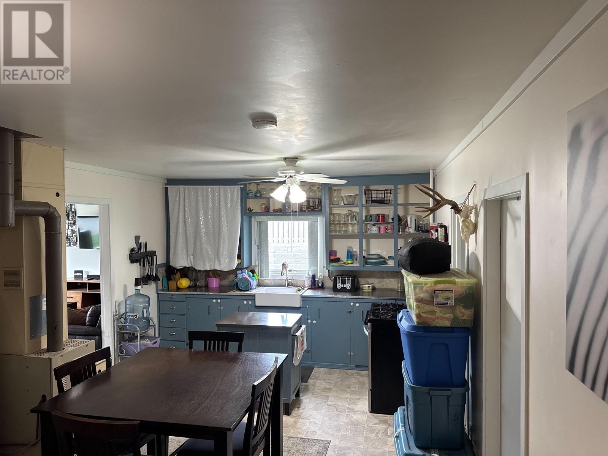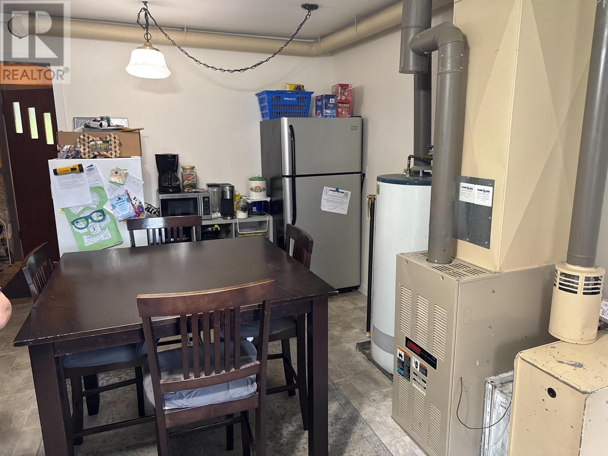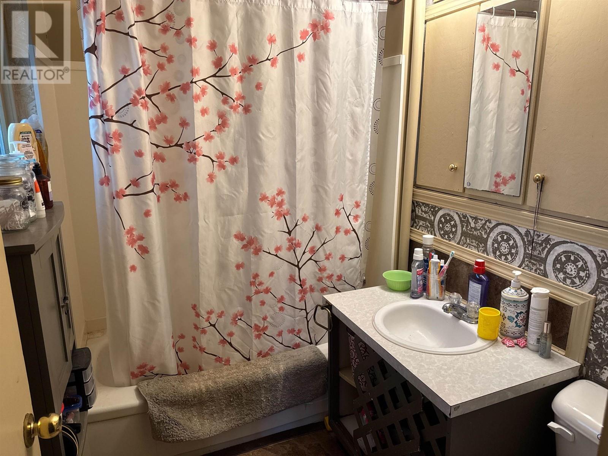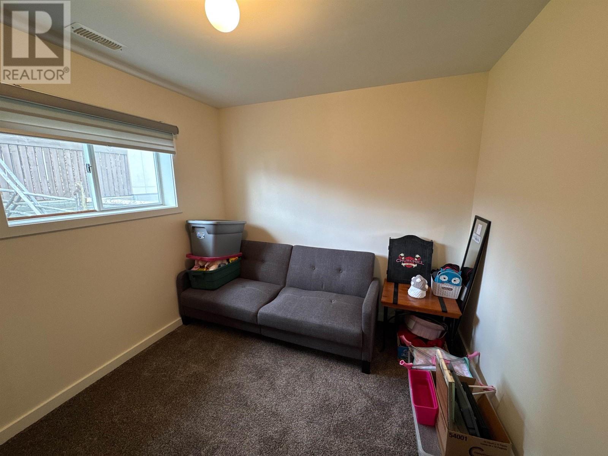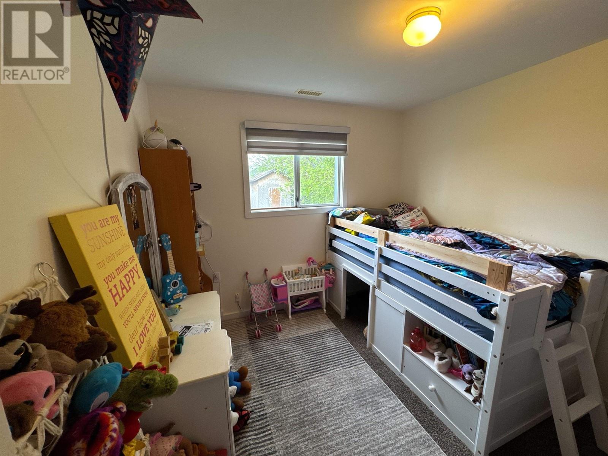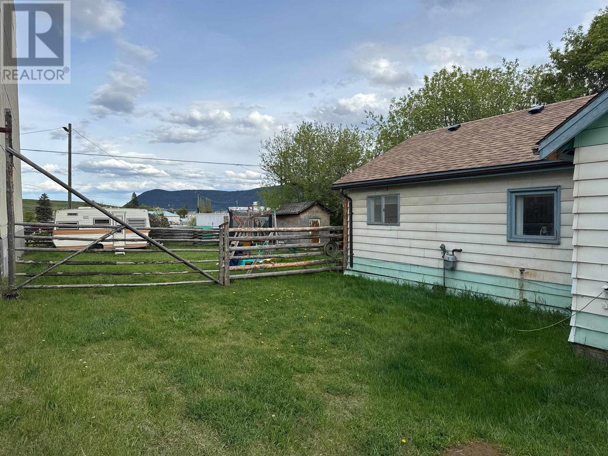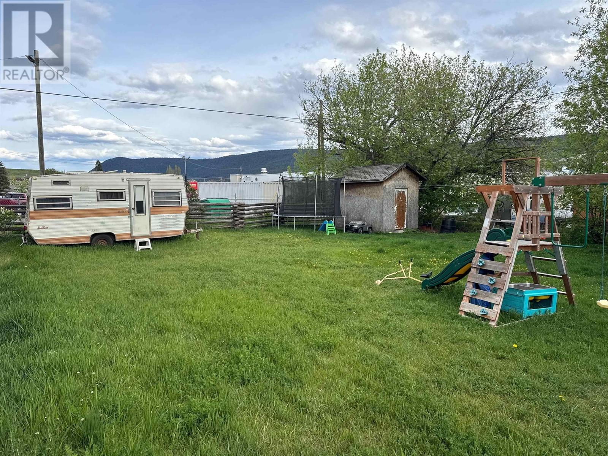3 Bedroom
1 Bathroom
1,129 ft2
Forced Air
$323,000
A unique charming one level 3 bedroom home boasts nothing but character. The living area is warm and welcoming, providing a perfect spot to unwind and entertain guests. The fenced yard offers an outdoor space for gardening or just sitting listening to the trees & birds. Located within walking distance to downtown, residents can easily explore nearby shops, coffee shops, the theater or community events with ease. What a delightful place to call home. (id:46156)
Property Details
|
MLS® Number
|
R3001441 |
|
Property Type
|
Single Family |
Building
|
Bathroom Total
|
1 |
|
Bedrooms Total
|
3 |
|
Appliances
|
Washer/dryer Combo, Refrigerator, Stove |
|
Basement Type
|
Crawl Space |
|
Constructed Date
|
1952 |
|
Construction Style Attachment
|
Detached |
|
Exterior Finish
|
Aluminum Siding |
|
Fire Protection
|
Smoke Detectors |
|
Foundation Type
|
Concrete Perimeter |
|
Heating Fuel
|
Natural Gas |
|
Heating Type
|
Forced Air |
|
Roof Material
|
Asphalt Shingle |
|
Roof Style
|
Conventional |
|
Stories Total
|
1 |
|
Size Interior
|
1,129 Ft2 |
|
Total Finished Area
|
1129 Sqft |
|
Type
|
House |
|
Utility Water
|
Municipal Water |
Parking
Land
|
Acreage
|
No |
|
Size Irregular
|
8712 |
|
Size Total
|
8712 Sqft |
|
Size Total Text
|
8712 Sqft |
Rooms
| Level |
Type |
Length |
Width |
Dimensions |
|
Main Level |
Living Room |
14 ft ,8 in |
18 ft ,1 in |
14 ft ,8 in x 18 ft ,1 in |
|
Main Level |
Dining Room |
11 ft ,1 in |
10 ft |
11 ft ,1 in x 10 ft |
|
Main Level |
Kitchen |
9 ft ,4 in |
12 ft ,2 in |
9 ft ,4 in x 12 ft ,2 in |
|
Main Level |
Foyer |
5 ft ,5 in |
4 ft |
5 ft ,5 in x 4 ft |
|
Main Level |
Primary Bedroom |
11 ft ,5 in |
13 ft ,3 in |
11 ft ,5 in x 13 ft ,3 in |
|
Main Level |
Bedroom 2 |
8 ft ,5 in |
9 ft ,6 in |
8 ft ,5 in x 9 ft ,6 in |
|
Main Level |
Bedroom 3 |
8 ft ,5 in |
9 ft ,2 in |
8 ft ,5 in x 9 ft ,2 in |
|
Main Level |
Laundry Room |
10 ft ,5 in |
5 ft ,5 in |
10 ft ,5 in x 5 ft ,5 in |
https://www.realtor.ca/real-estate/28298812/242-s-third-avenue-williams-lake


