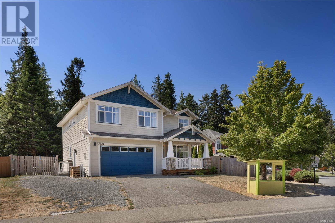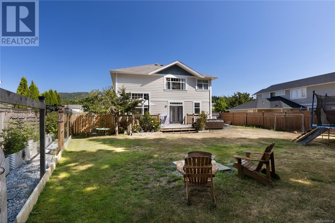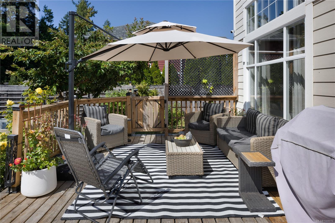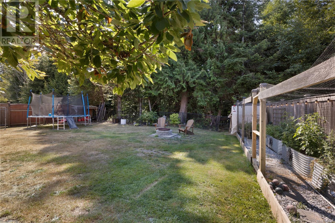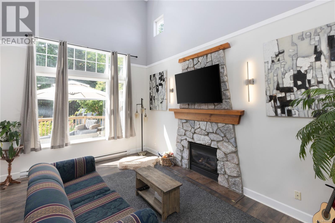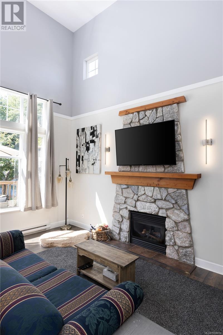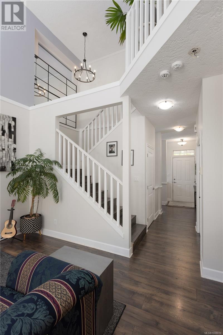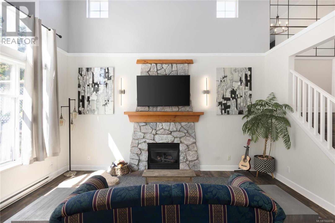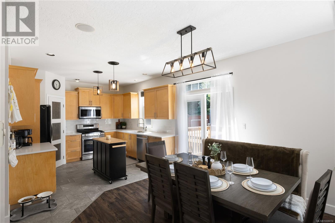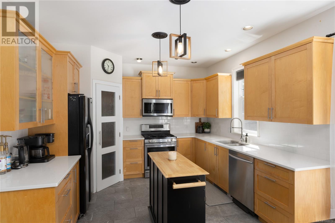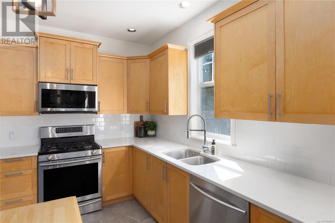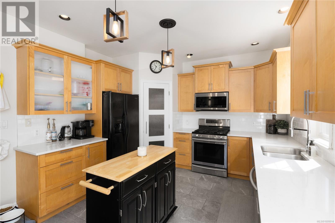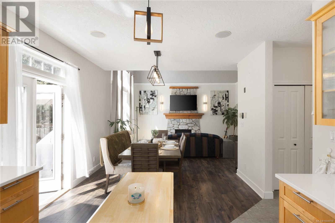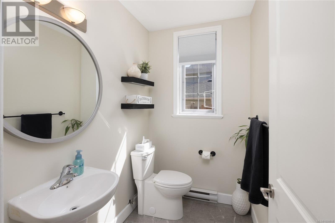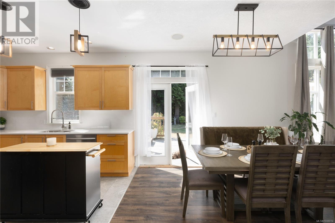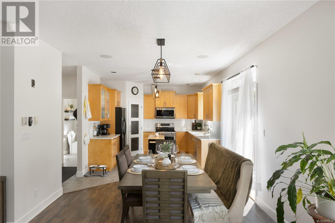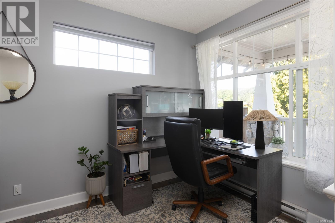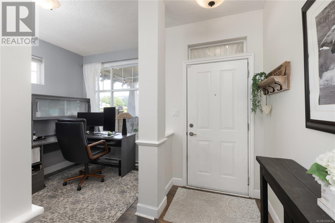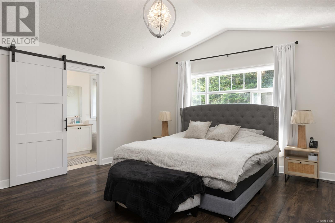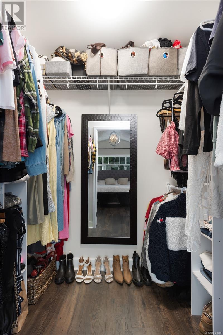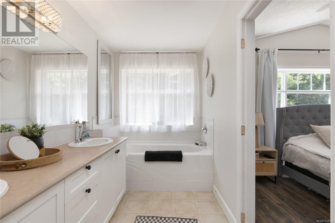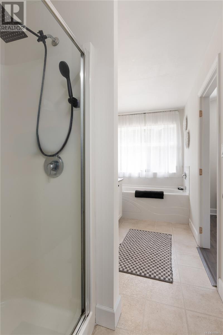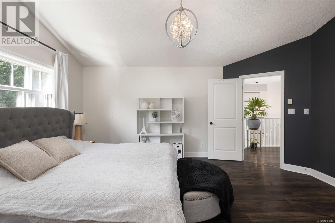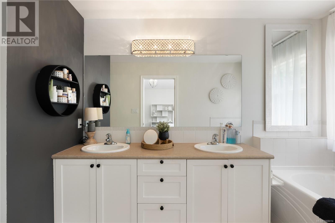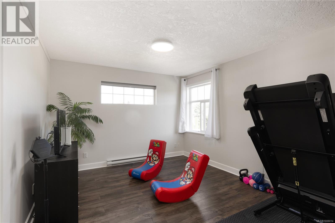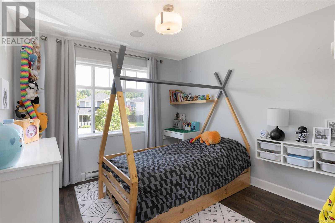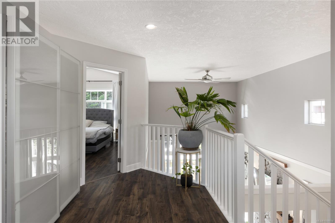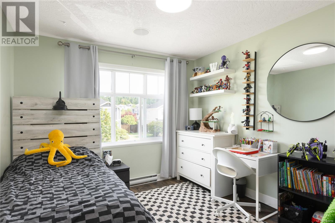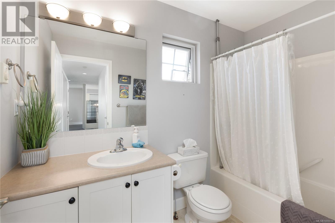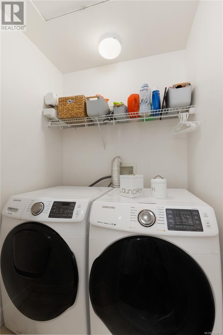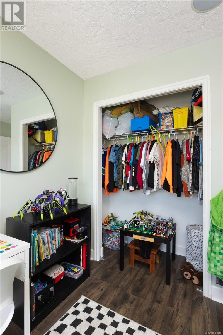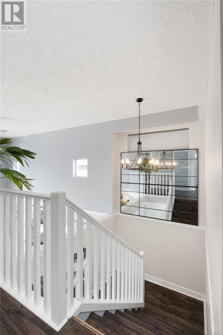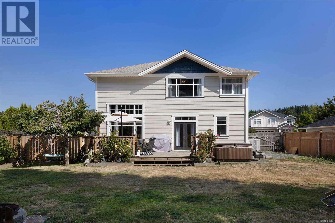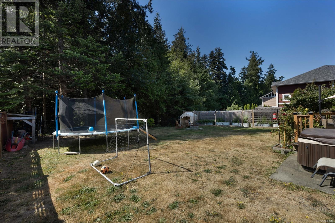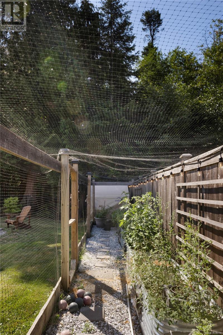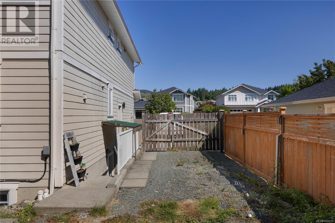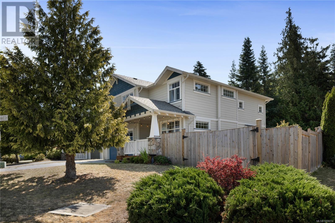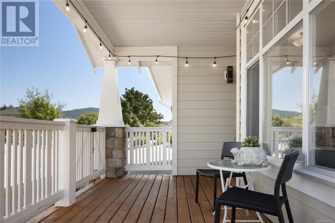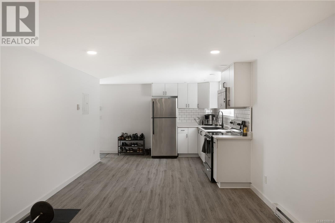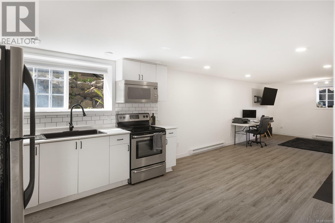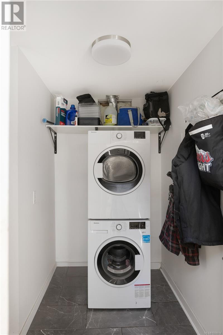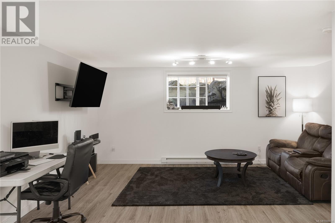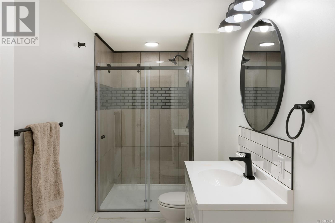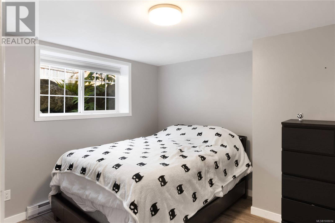4 Bedroom
4 Bathroom
3,426 ft2
Other
Fireplace
None
Baseboard Heaters
$999,900
Welcome to this beautiful home in Sunriver Estates, perfectly positioned backing onto the serene De Mamiel Creek boasting a over 9700sf lot. This 4-bedroom residence offers versatility and comfort, featuring a 1-bedroom self-contained in-law suite—ideal for extended family or mortgage helper. The main floor boasts heated tile floors in the kitchen, a cozy gas fireplace in the living room, and a dedicated office/den space for remote work or study. Upstairs, you’ll find three generous bedrooms plus a bright open flex space perfect for a playroom, reading nook, or home gym. The vaulted primary suite is a true retreat with a luxurious 5-piece ensuite and walk-in closet. Additional highlights include quartz countertops, a gas range, a gas BBQ hookup, and ample storage. Sunriver Estates offers access to exceptional community amenities, including the only outdoor Sports Box in Sooke, great for hockey, basketball, and recreation. Easy access to De Mamiel Creek and the Sooke River, ideal for walking, swimming, and relaxing. Families will love the pedestrian bridge that connects Sunriver to École Poirier Elementary and Journey Middle School, making school commutes safe and convenient. Enjoy boat and trailer access on both sides of the home, along with a spacious, sun-filled backyard complete with a flourishing garden—featuring blueberries, strawberries, raspberries, and tomatoes. This home combines comfort, function, and natural beauty in one of Sooke’s most desirable neighbourhoods. (id:46156)
Property Details
|
MLS® Number
|
1008014 |
|
Property Type
|
Single Family |
|
Neigbourhood
|
Sunriver |
|
Features
|
Level Lot, Private Setting, Wooded Area, Other |
|
Parking Space Total
|
3 |
|
Plan
|
Vip77765 |
Building
|
Bathroom Total
|
4 |
|
Bedrooms Total
|
4 |
|
Appliances
|
Refrigerator, Stove, Washer, Dryer |
|
Architectural Style
|
Other |
|
Constructed Date
|
2005 |
|
Cooling Type
|
None |
|
Fireplace Present
|
Yes |
|
Fireplace Total
|
1 |
|
Heating Fuel
|
Electric, Natural Gas |
|
Heating Type
|
Baseboard Heaters |
|
Size Interior
|
3,426 Ft2 |
|
Total Finished Area
|
2986 Sqft |
|
Type
|
House |
Land
|
Acreage
|
No |
|
Size Irregular
|
9714 |
|
Size Total
|
9714 Sqft |
|
Size Total Text
|
9714 Sqft |
|
Zoning Description
|
Cd2 |
|
Zoning Type
|
Residential |
Rooms
| Level |
Type |
Length |
Width |
Dimensions |
|
Second Level |
Bathroom |
|
|
4-Piece |
|
Second Level |
Ensuite |
|
|
5-Piece |
|
Second Level |
Laundry Room |
|
|
5'0 x 5'0 |
|
Second Level |
Recreation Room |
|
|
13'1 x 11'1 |
|
Second Level |
Bedroom |
|
|
10'1 x 10'1 |
|
Second Level |
Bedroom |
|
|
10'0 x 10'1 |
|
Second Level |
Primary Bedroom |
|
|
16'9 x 15'1 |
|
Lower Level |
Entrance |
|
|
7'8 x 5'0 |
|
Lower Level |
Bathroom |
|
|
3-Piece |
|
Main Level |
Pantry |
|
|
3'7 x 3'7 |
|
Main Level |
Mud Room |
|
|
8'8 x 6'4 |
|
Main Level |
Bathroom |
|
|
2-Piece |
|
Main Level |
Den |
|
|
11'2 x 8'1 |
|
Main Level |
Kitchen |
|
|
11'10 x 11'0 |
|
Main Level |
Dining Room |
|
|
11'10 x 8'2 |
|
Main Level |
Living Room |
|
|
16'8 x 14'9 |
|
Main Level |
Entrance |
|
|
10'3 x 4'6 |
|
Main Level |
Porch |
|
|
13'9 x 7'6 |
|
Additional Accommodation |
Bedroom |
|
|
11'7 x 10'3 |
|
Additional Accommodation |
Living Room |
|
|
16'0 x 11'3 |
|
Additional Accommodation |
Dining Room |
|
|
11'0 x 10'2 |
|
Additional Accommodation |
Kitchen |
|
|
11'2 x 11'0 |
https://www.realtor.ca/real-estate/28654581/2424-driftwood-dr-sooke-sunriver


