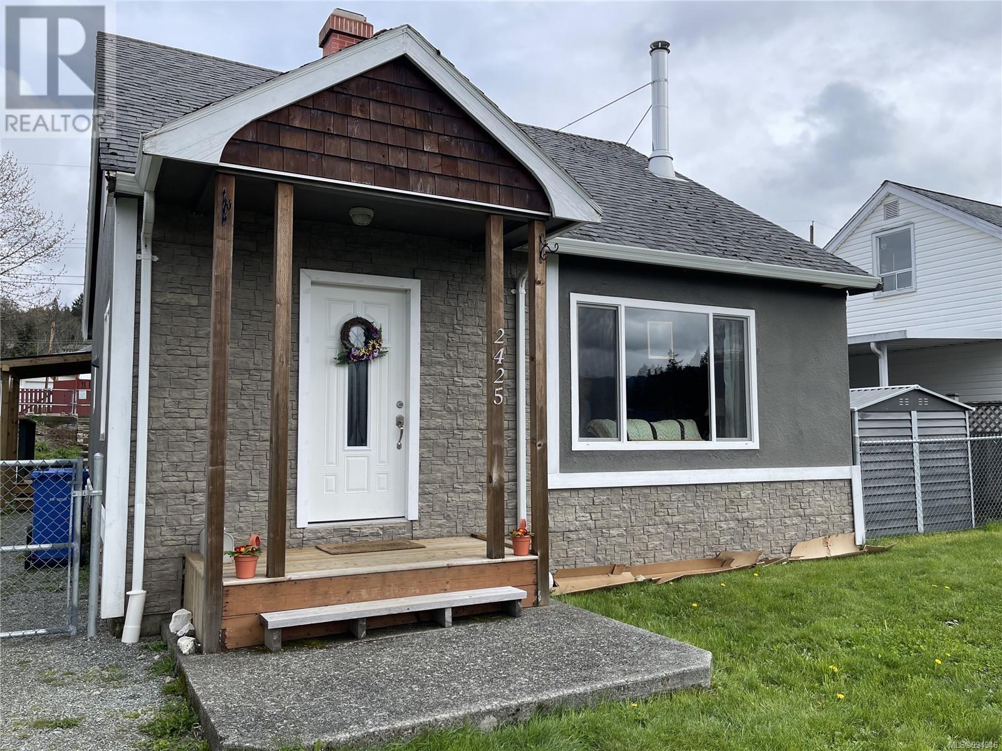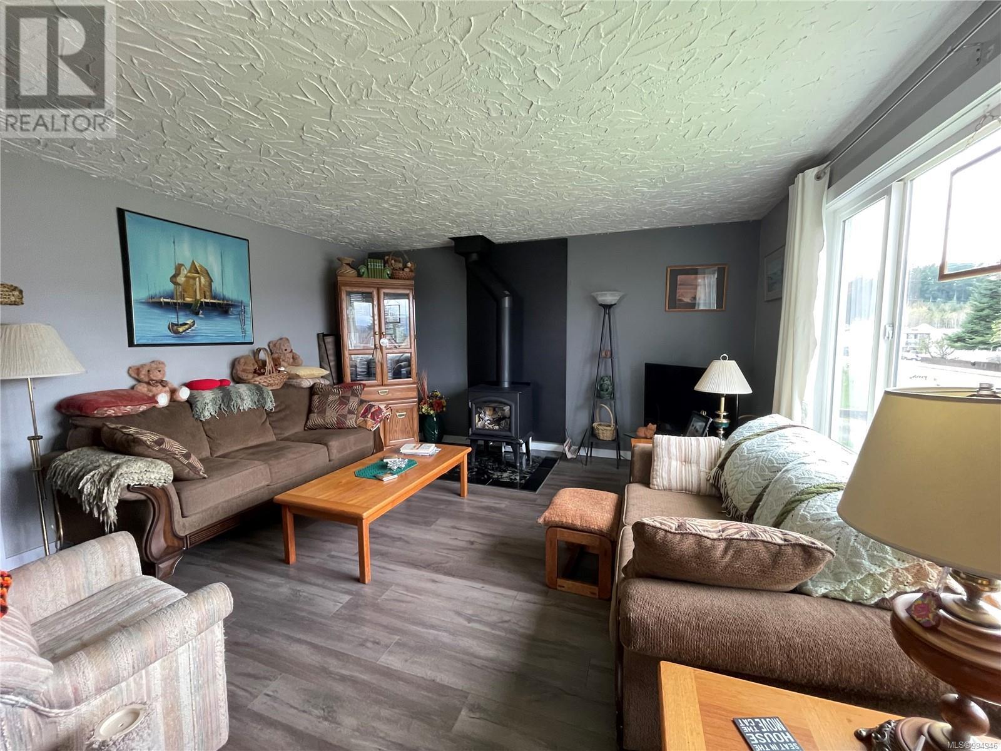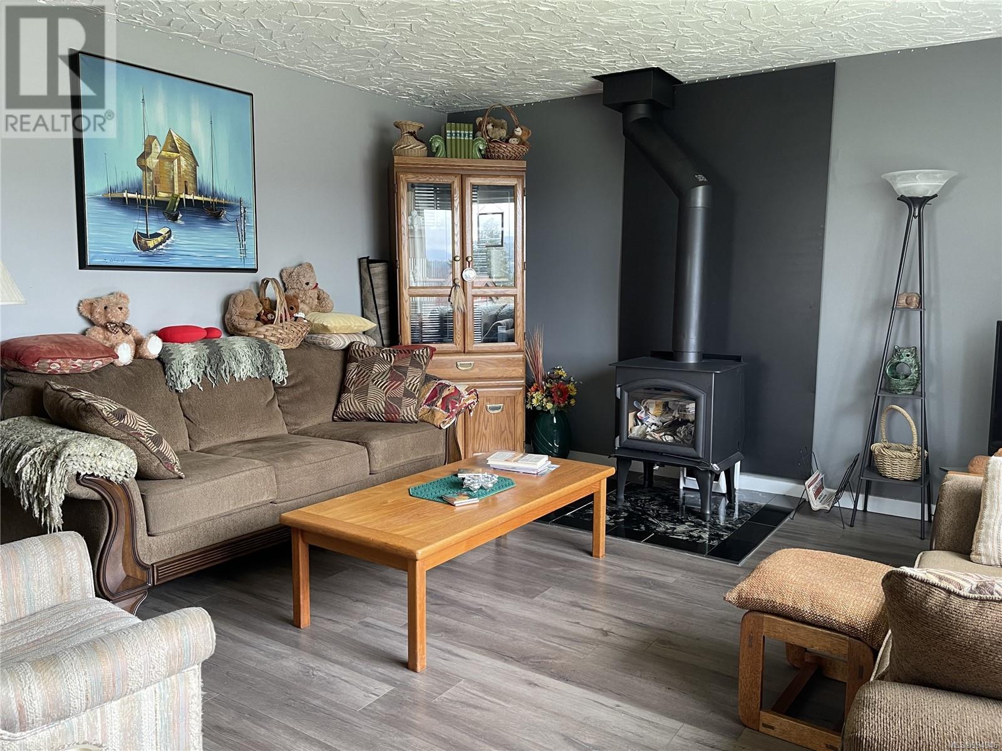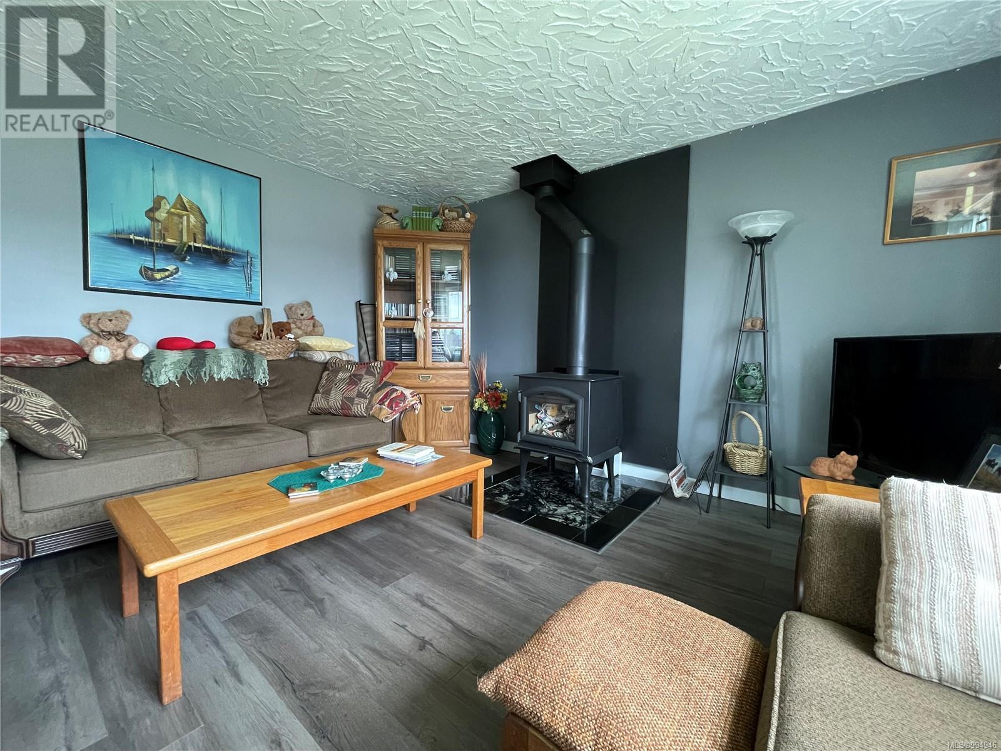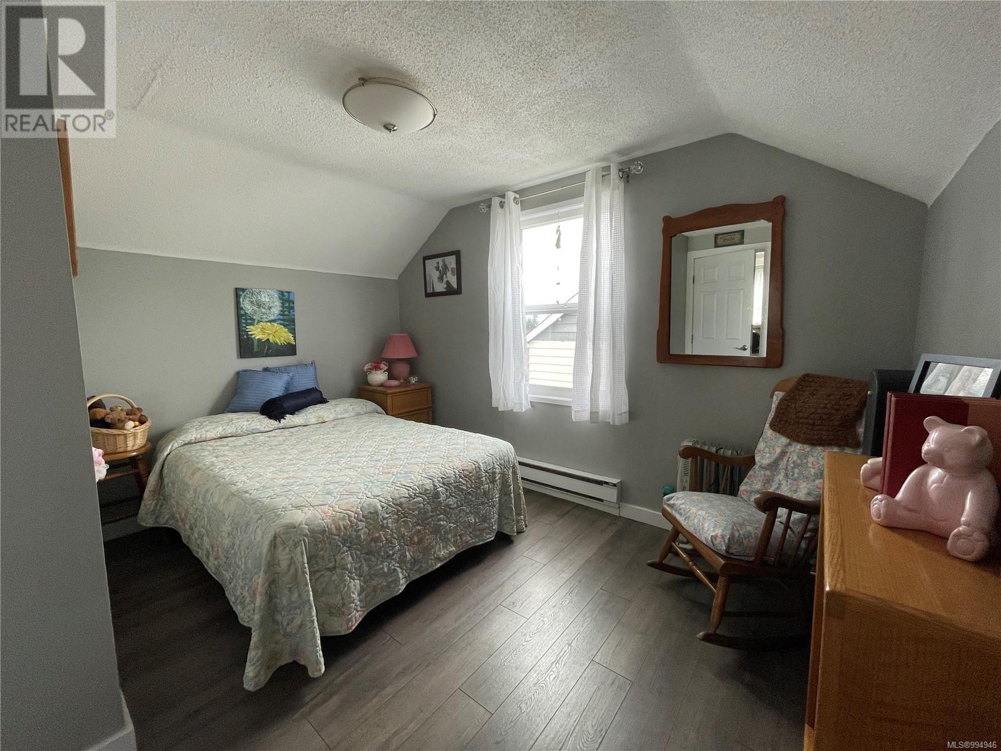3 Bedroom
1 Bathroom
1,244 ft2
Fireplace
None
Baseboard Heaters
$459,900
Charming 3-Bedroom Home with 20x25 Workshop in Quiet Port Alberni Location. This beautifully remodeled 3-bed, 1 bath, 1,244 sq ft home is situated on a fully fenced, 50x125 lot with alley access in a peaceful neighborhood. Step inside this tastefully decorated home, where all your living needs are met on the main floor. The main floor features a modern kitchen with white cabinetry & stainless steel appliances, a dining area, 4 piece bath and primary bedroom. Upstairs, you’ll find two additional good-sized bedrooms. The laundry/mud room is conveniently situated off the rear BBQ deck, making outdoor entertaining a breeze. Additional updates include new ultra efficiency gas furnace, new wood stove, chimney & new covered deck. This home is a must see! (id:46156)
Property Details
|
MLS® Number
|
994946 |
|
Property Type
|
Single Family |
|
Neigbourhood
|
Port Alberni |
|
Features
|
Other, Rectangular |
|
Parking Space Total
|
4 |
|
Plan
|
Vip8090 |
|
Structure
|
Workshop |
Building
|
Bathroom Total
|
1 |
|
Bedrooms Total
|
3 |
|
Constructed Date
|
1947 |
|
Cooling Type
|
None |
|
Fireplace Present
|
Yes |
|
Fireplace Total
|
1 |
|
Heating Fuel
|
Natural Gas |
|
Heating Type
|
Baseboard Heaters |
|
Size Interior
|
1,244 Ft2 |
|
Total Finished Area
|
1244 Sqft |
|
Type
|
House |
Parking
Land
|
Access Type
|
Road Access |
|
Acreage
|
No |
|
Size Irregular
|
6250 |
|
Size Total
|
6250 Sqft |
|
Size Total Text
|
6250 Sqft |
|
Zoning Description
|
R2 |
|
Zoning Type
|
Residential |
Rooms
| Level |
Type |
Length |
Width |
Dimensions |
|
Second Level |
Bedroom |
|
|
12' x 11' |
|
Second Level |
Bedroom |
|
|
12' x 11' |
|
Main Level |
Laundry Room |
|
|
10' x 10' |
|
Main Level |
Bathroom |
|
|
5' x 8' |
|
Main Level |
Primary Bedroom |
|
|
12' x 9' |
|
Main Level |
Kitchen |
|
|
8' x 10' |
|
Main Level |
Dining Room |
|
|
8' x 8' |
|
Main Level |
Living Room |
|
|
16' x 14' |
https://www.realtor.ca/real-estate/28152622/2425-9th-ave-port-alberni-port-alberni


