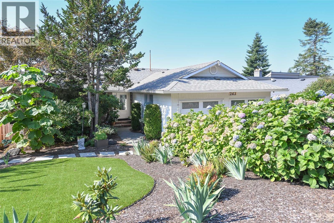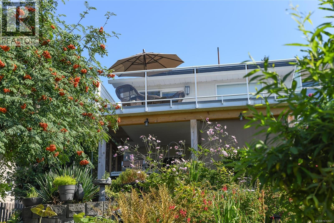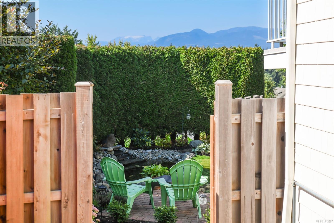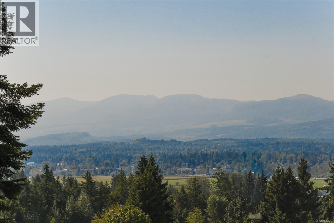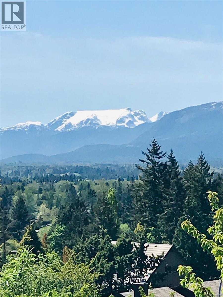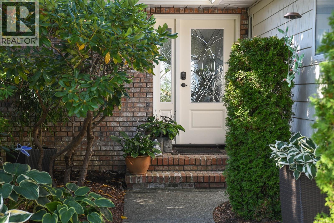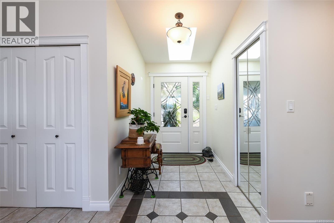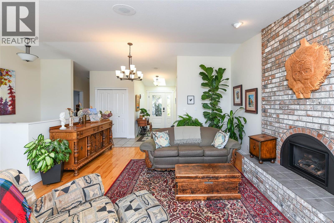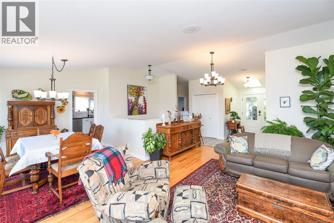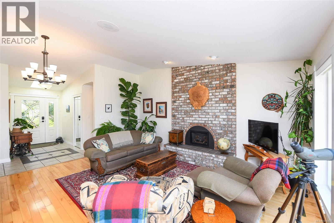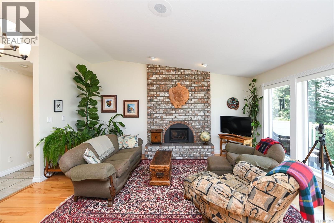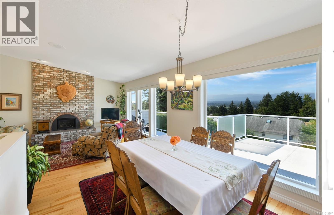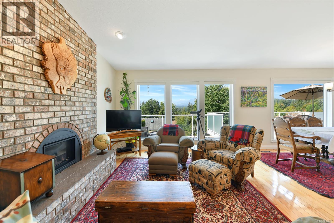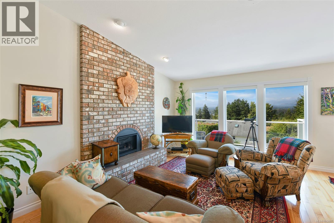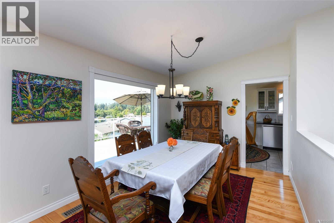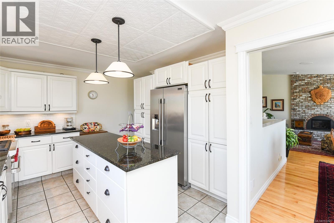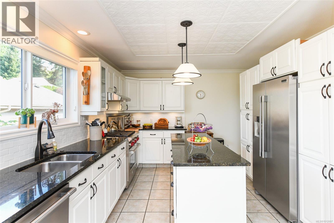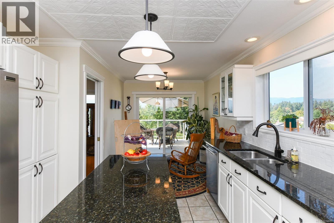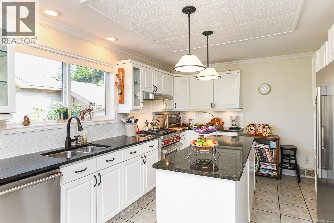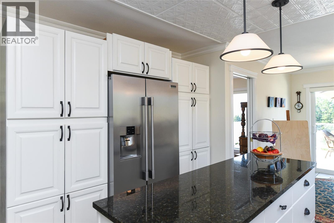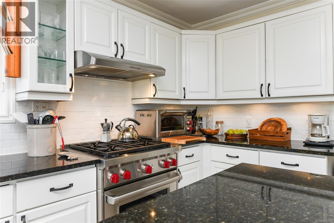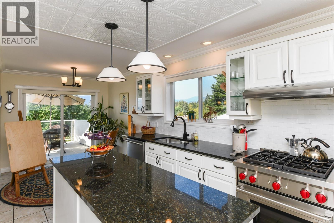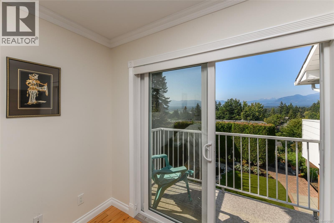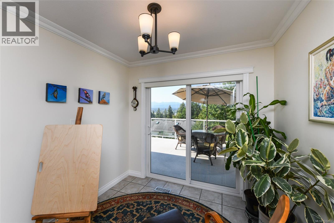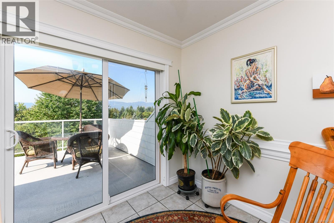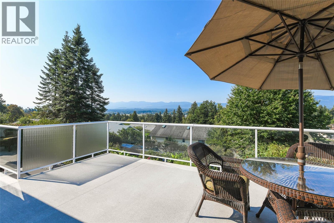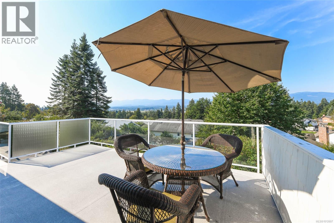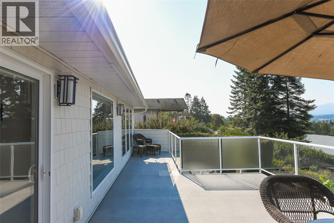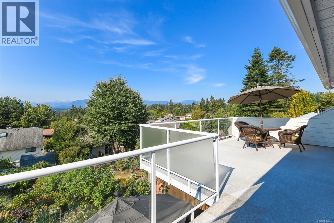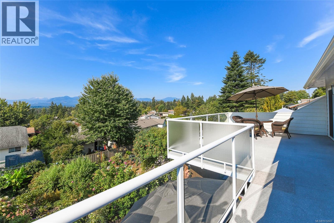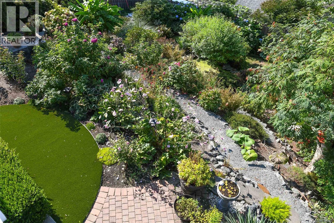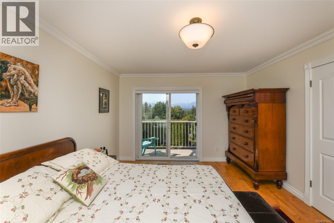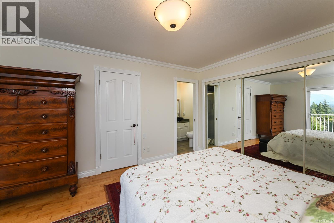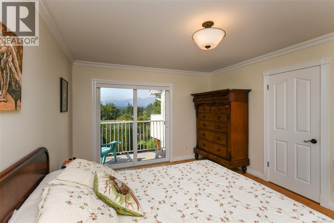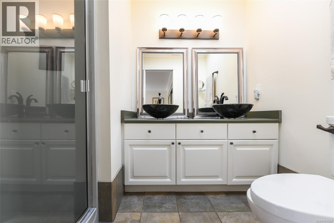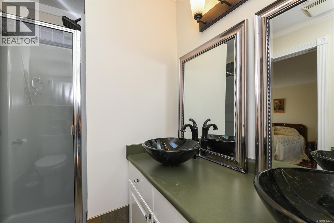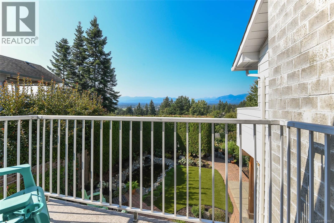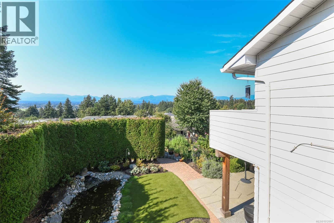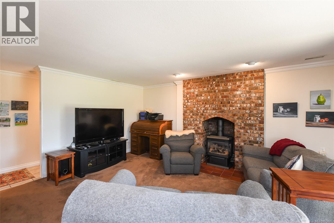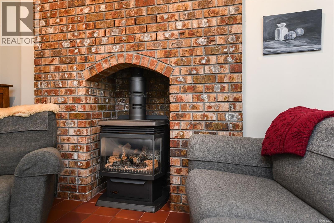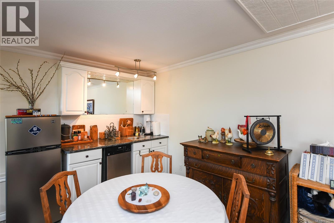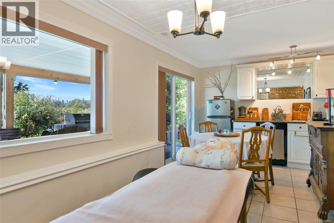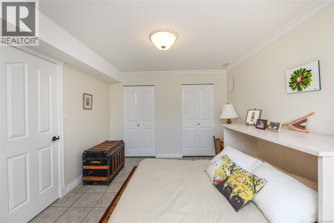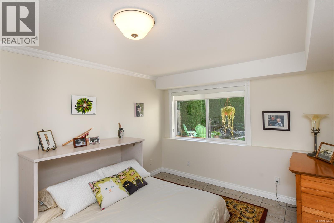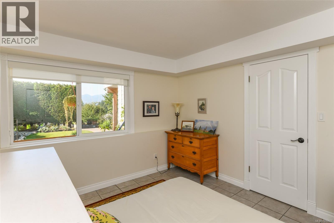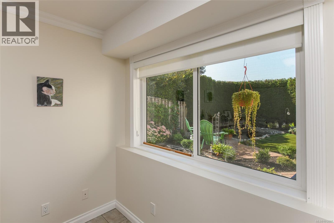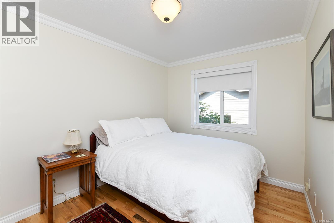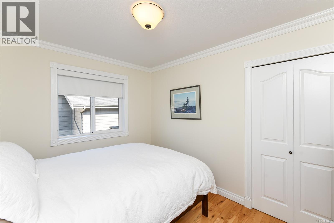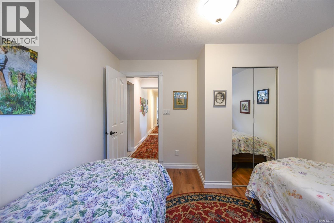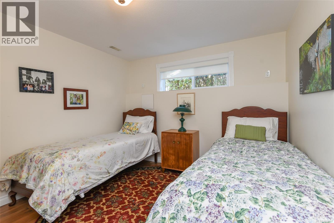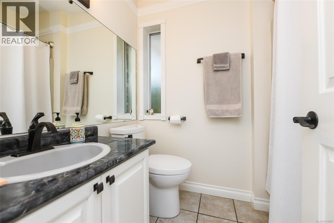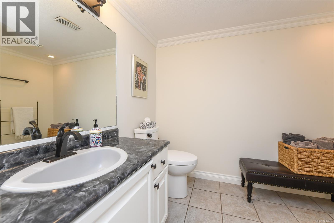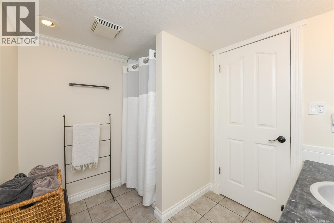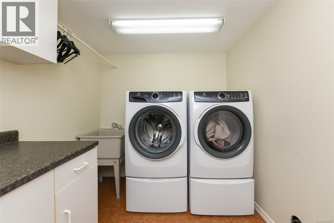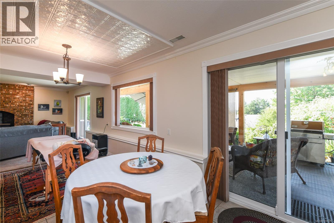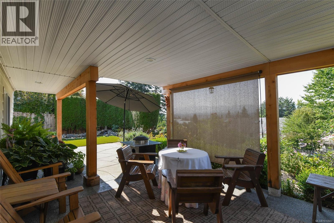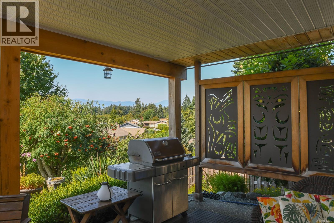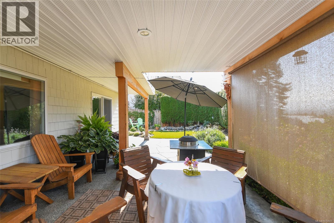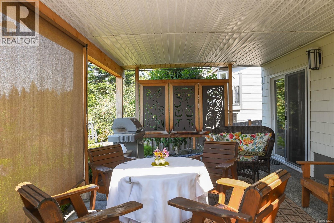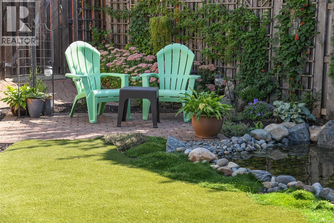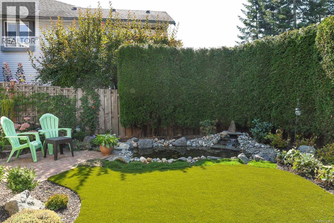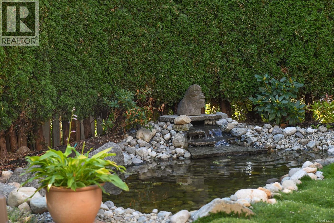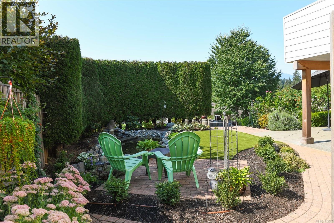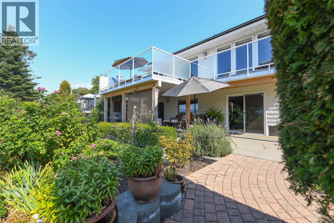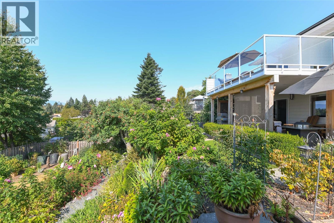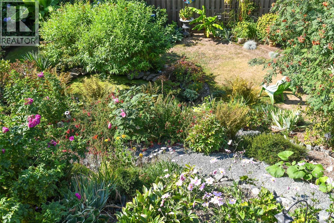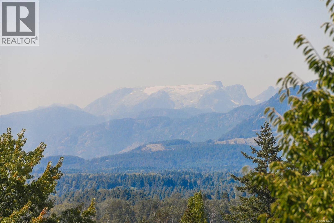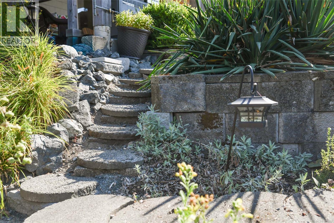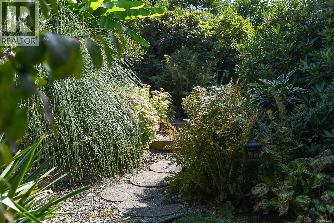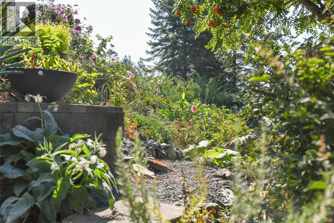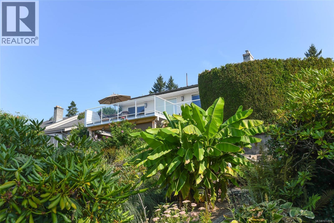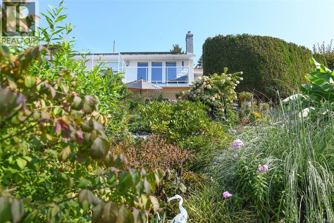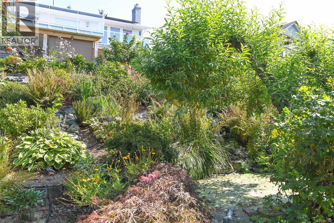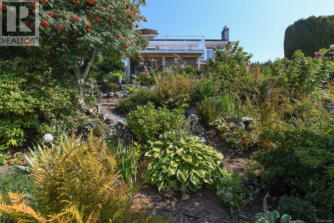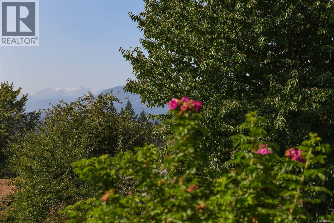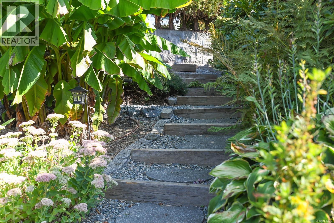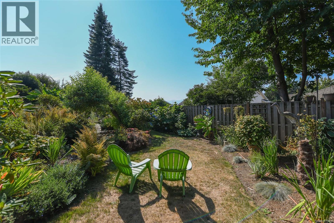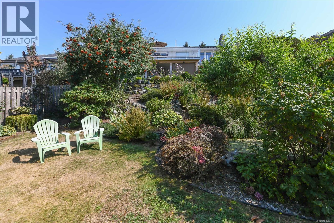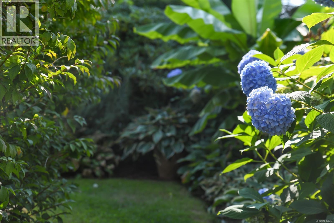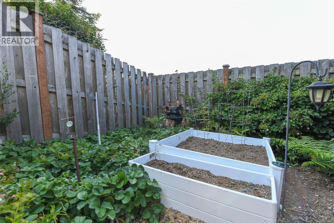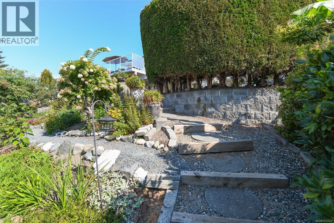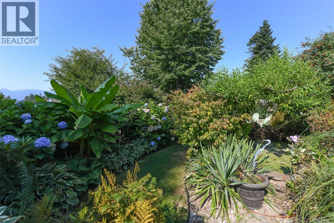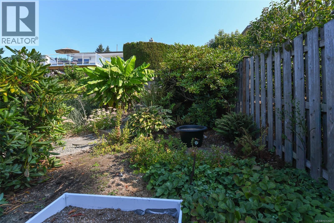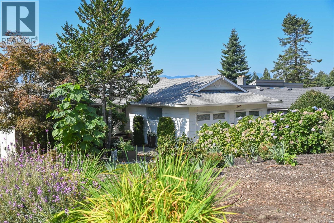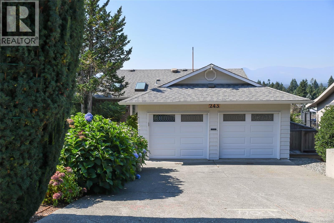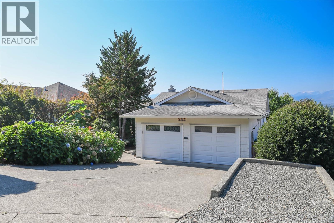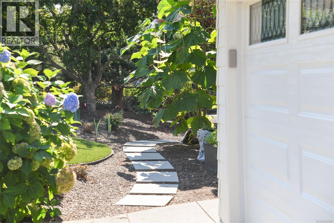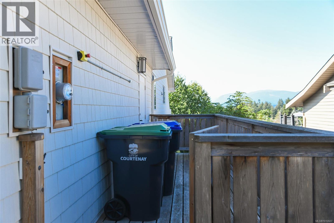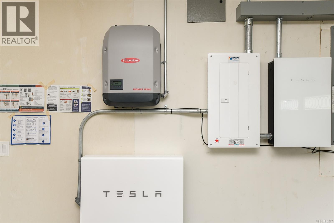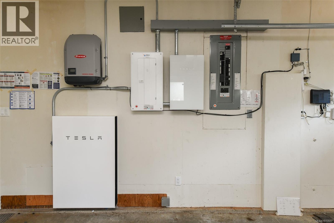4 Bedroom
3 Bathroom
2,547 ft2
Contemporary
Fireplace
Air Conditioned
Heat Pump
$1,146,000
Ideal for Multi-Generational Living – Suite Potential & Stunning Views in Prime Comox Valley Location Looking for the perfect setup for adult children, in-laws, or extended family? Welcome to 243 Stafford Avenue, a beautifully updated walk-out basement rancher offering versatile living space on a quiet no-through road—all within walking distance of North Island College, the hospital, and Queneesh Elementary. Enjoy breathtaking views of the Comox Valley, Mt. Washington, Comox Glacier, and Forbidden Plateau right from your own backyard. Watch eagles soar, enjoy vibrant sunsets, and unwind in a peaceful, nature-filled setting. With over 2,500 sq. ft. of living space on two levels, including 3 full bathrooms, this home has been extensively upgraded with new siding & vinyl windows, R60 insulation, skylights & sliding glass doors, heat pump, furnace, and hot water tank. And if hydro bills are a concern, with a 24-panel solar system they are minimal. Bonus: Also includes a Tesla “off-the-grid” power supply backup battery system for outages. The lower level offers suite potential, complete with a kitchenette—ideal for independent family living, guests, or entertaining. Step outside to the covered patio, perfect for year-round BBQs and gatherings. The private, fully fenced backyard is a serene garden oasis with Western Cedar fencing, two ponds (one with a waterfall), brick patios, and full irrigation. Located close to the Aquatic Centre, Crown Isle shopping, local cafés, and connected to the Dingwall Steps pedestrian and cycling network, this home combines lifestyle, location, and long-term comfort. Pride of ownership shines through—come experience it for yourself. (id:46156)
Property Details
|
MLS® Number
|
1012607 |
|
Property Type
|
Single Family |
|
Neigbourhood
|
Courtenay East |
|
Features
|
Central Location, Southern Exposure, Sloping, Partially Cleared, Other, Rectangular |
|
Parking Space Total
|
4 |
|
Plan
|
Vip29630 |
|
Structure
|
Patio(s) |
|
View Type
|
City View, Mountain View, Valley View |
Building
|
Bathroom Total
|
3 |
|
Bedrooms Total
|
4 |
|
Appliances
|
Dishwasher |
|
Architectural Style
|
Contemporary |
|
Constructed Date
|
1989 |
|
Cooling Type
|
Air Conditioned |
|
Fire Protection
|
Fire Alarm System |
|
Fireplace Present
|
Yes |
|
Fireplace Total
|
2 |
|
Heating Fuel
|
Electric, Natural Gas |
|
Heating Type
|
Heat Pump |
|
Size Interior
|
2,547 Ft2 |
|
Total Finished Area
|
2547 Sqft |
|
Type
|
House |
Land
|
Access Type
|
Road Access |
|
Acreage
|
No |
|
Size Irregular
|
10500 |
|
Size Total
|
10500 Sqft |
|
Size Total Text
|
10500 Sqft |
|
Zoning Description
|
R1 |
|
Zoning Type
|
Residential |
Rooms
| Level |
Type |
Length |
Width |
Dimensions |
|
Lower Level |
Patio |
|
|
34'0 x 13'0 |
|
Lower Level |
Family Room |
|
|
14'9 x 17'2 |
|
Lower Level |
Bonus Room |
|
|
18'6 x 9'8 |
|
Lower Level |
Bedroom |
|
|
10'9 x 14'1 |
|
Lower Level |
Bedroom |
|
|
10'10 x 10'6 |
|
Lower Level |
Den |
|
|
11'4 x 5'0 |
|
Lower Level |
Laundry Room |
|
|
8'9 x 7'1 |
|
Lower Level |
Bathroom |
|
|
3-Piece |
|
Main Level |
Living Room |
|
|
14'4 x 17'0 |
|
Main Level |
Dining Room |
|
|
9'7 x 9'8 |
|
Main Level |
Dining Nook |
|
|
8'6 x 7'6 |
|
Main Level |
Kitchen |
|
|
11'4 x 14'4 |
|
Main Level |
Bedroom |
|
|
11'9 x 8'9 |
|
Main Level |
Primary Bedroom |
|
|
11'8 x 14'6 |
|
Main Level |
Ensuite |
|
|
4-Piece |
|
Main Level |
Bathroom |
|
|
4-Piece |
|
Main Level |
Entrance |
|
|
5'9 x 8'4 |
https://www.realtor.ca/real-estate/28801209/243-stafford-ave-courtenay-courtenay-east


