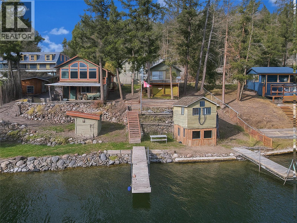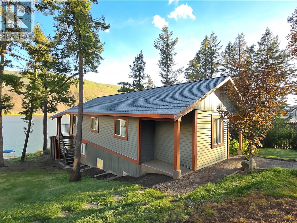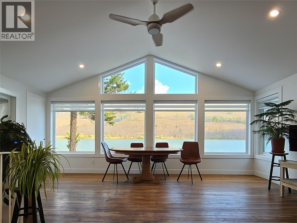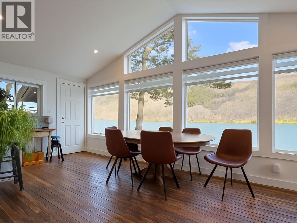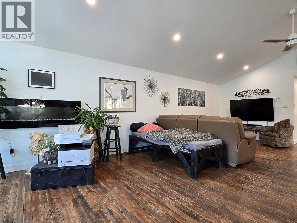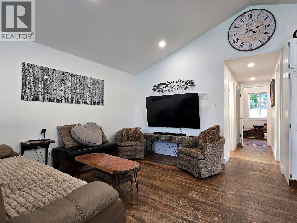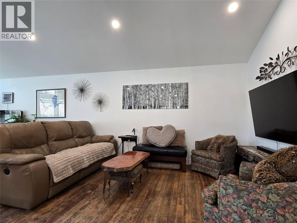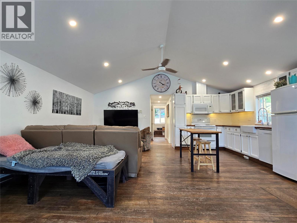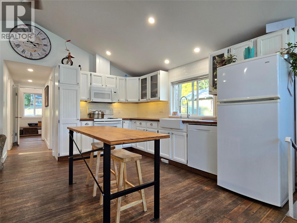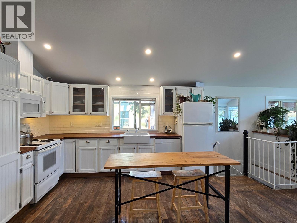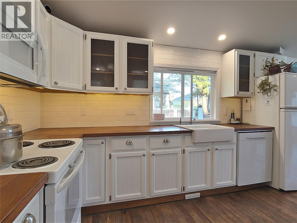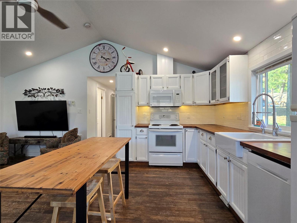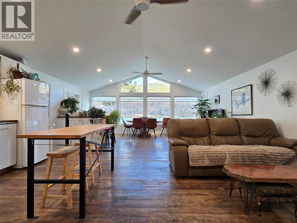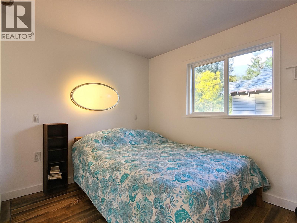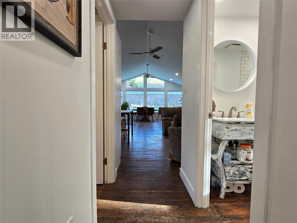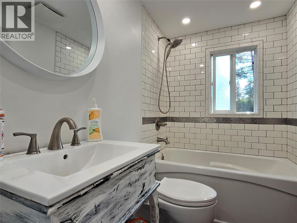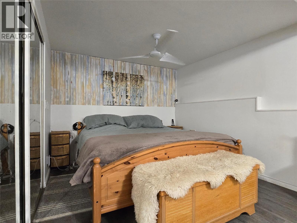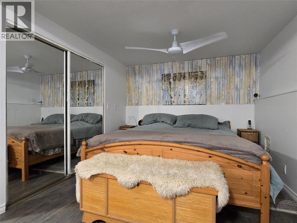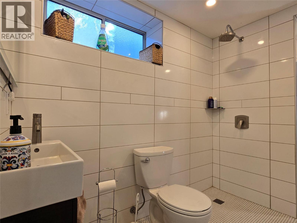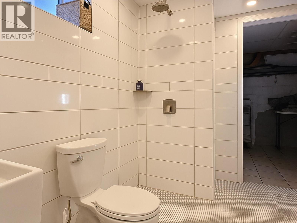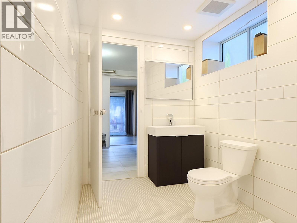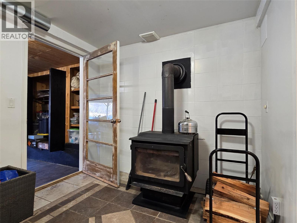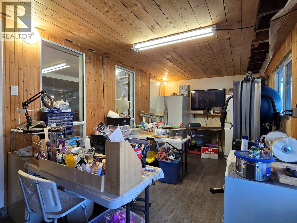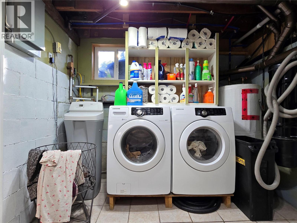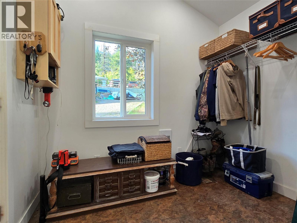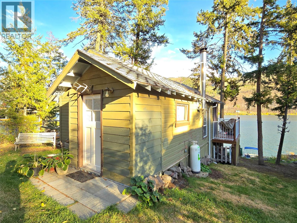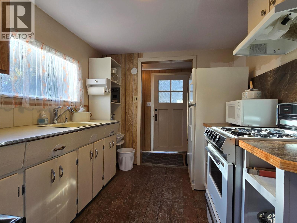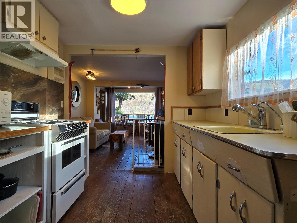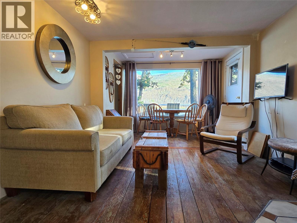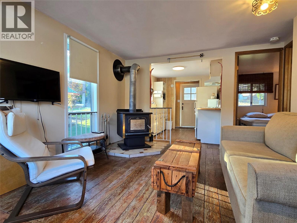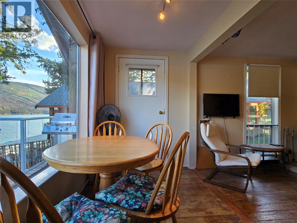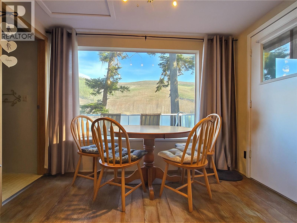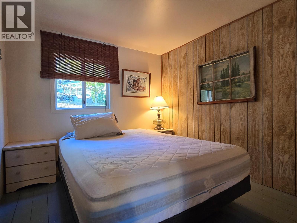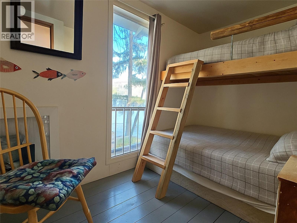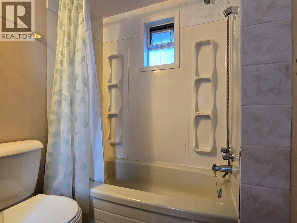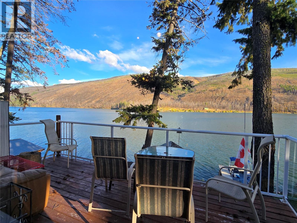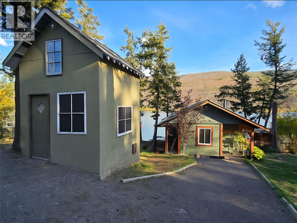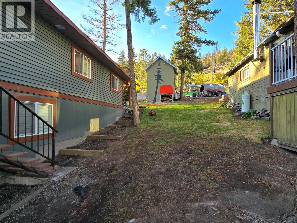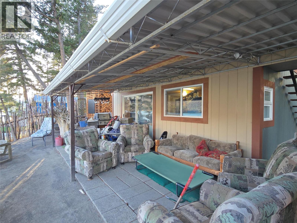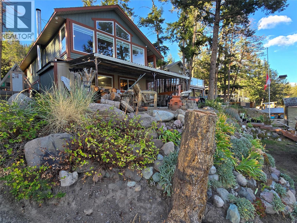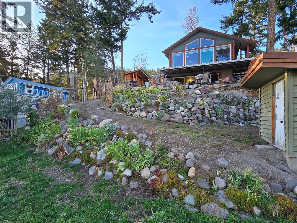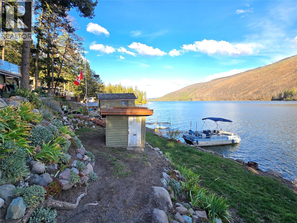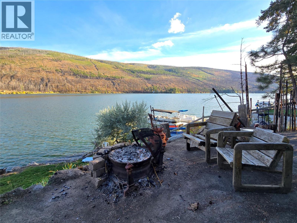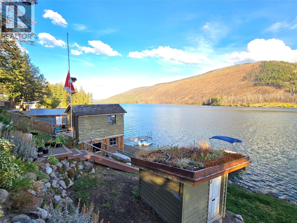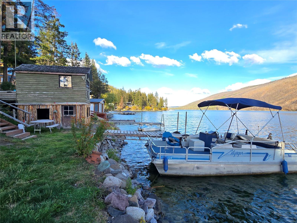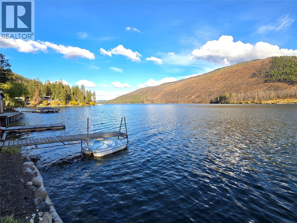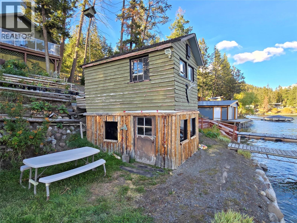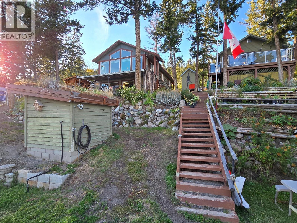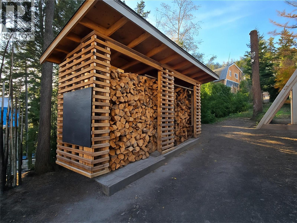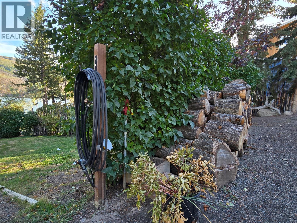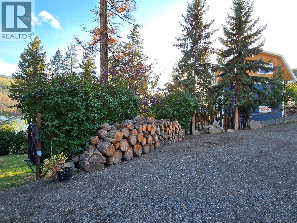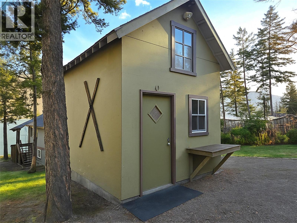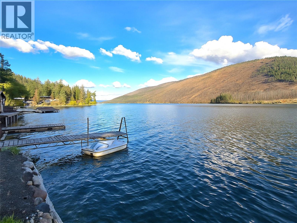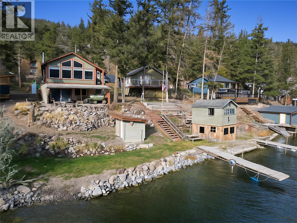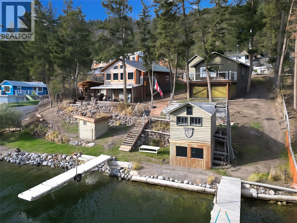2 Bedroom
2 Bathroom
1,657 ft2
Bungalow
Fireplace
Waterfront On Lake
$709,000
Welcome to 2438 Loon Lake Road — a rare opportunity to own a slice of B.C.’s pristine lakefront with not one, but two charming homes on a gently sloped 0.34-acre lot. Tucked among mature pines, the beautifully updated main residence is designed for relaxed lakeside living. The open-concept living area is wrapped in windows that flood the space with natural light and frame uninterrupted views of Loon Lake’s shimmering waters. Vaulted ceilings and warm wood floors create a rustic-modern feel, while the inviting kitchen blends cottage charm with functionality — complete with a large apron-front sink, butcher block counters, and white shaker cabinetry. Downstairs, the private primary suite is a tranquil escape featuring a large spa-inspired bathroom with heated tile flooring and direct access to the yard and lake. Just steps away, a fully detached, single-level guest house offers 2 bedrooms, a full bath, and its own lake view. Ideal for guests, multi-generational families, or rental income — the structure is grandfathered in under current zoning, which also permits a bed & breakfast alongside primary residential use. Outdoors, the magic continues. Roast marshmallows by the firepit, tie up your boat at the dock, and host friends with ease thanks to two RV hookups. This is your opportunity to enjoy the outdoors with hunting, fishing and ATVing at your fingertips. This is more than a home — it’s a lifestyle, a legacy, and a chance to create lasting memories at the lake. (id:46156)
Property Details
|
MLS® Number
|
10367108 |
|
Property Type
|
Single Family |
|
Neigbourhood
|
Loon Lake |
|
View Type
|
Lake View, Mountain View |
|
Water Front Type
|
Waterfront On Lake |
Building
|
Bathroom Total
|
2 |
|
Bedrooms Total
|
2 |
|
Appliances
|
Range, Refrigerator, Dishwasher, Washer & Dryer |
|
Architectural Style
|
Bungalow |
|
Constructed Date
|
1954 |
|
Construction Style Attachment
|
Detached |
|
Exterior Finish
|
Other |
|
Fireplace Fuel
|
Wood |
|
Fireplace Present
|
Yes |
|
Fireplace Total
|
2 |
|
Fireplace Type
|
Conventional |
|
Flooring Type
|
Hardwood |
|
Heating Fuel
|
Electric |
|
Roof Material
|
Asphalt Shingle |
|
Roof Style
|
Unknown |
|
Stories Total
|
1 |
|
Size Interior
|
1,657 Ft2 |
|
Type
|
House |
|
Utility Water
|
Dug Well |
Land
|
Acreage
|
No |
|
Fence Type
|
Fence |
|
Sewer
|
Septic Tank |
|
Size Irregular
|
0.34 |
|
Size Total
|
0.34 Ac|under 1 Acre |
|
Size Total Text
|
0.34 Ac|under 1 Acre |
|
Surface Water
|
Lake |
Rooms
| Level |
Type |
Length |
Width |
Dimensions |
|
Basement |
3pc Bathroom |
|
|
Measurements not available |
|
Basement |
Storage |
|
|
9' x 5' |
|
Basement |
Other |
|
|
19' x 9'6'' |
|
Basement |
Laundry Room |
|
|
13' x 9' |
|
Basement |
Primary Bedroom |
|
|
13' x 10' |
|
Main Level |
3pc Bathroom |
|
|
Measurements not available |
|
Main Level |
Pantry |
|
|
8' x 4'6'' |
|
Main Level |
Mud Room |
|
|
9' x 7'6'' |
|
Main Level |
Bedroom |
|
|
9'6'' x 7'6'' |
|
Main Level |
Dining Room |
|
|
19' x 10' |
|
Main Level |
Living Room |
|
|
18'6'' x 11' |
|
Main Level |
Kitchen |
|
|
12' x 9'6'' |
|
Secondary Dwelling Unit |
Full Bathroom |
|
|
Measurements not available |
|
Secondary Dwelling Unit |
Dining Room |
|
|
10' x 6' |
|
Secondary Dwelling Unit |
Bedroom |
|
|
9'6'' x 7' |
|
Secondary Dwelling Unit |
Primary Bedroom |
|
|
9' x 9' |
|
Secondary Dwelling Unit |
Living Room |
|
|
10' x 11' |
|
Secondary Dwelling Unit |
Kitchen |
|
|
9' x 8' |
https://www.realtor.ca/real-estate/29050524/2438-loon-lake-road-loon-lake-loon-lake


