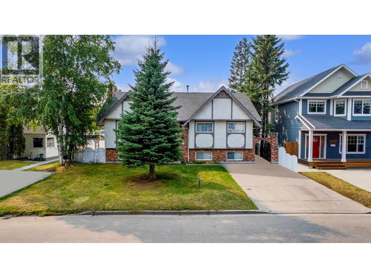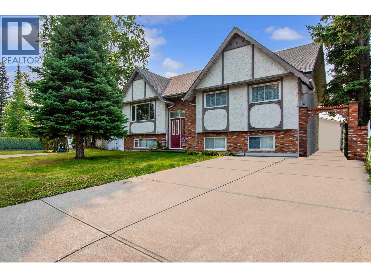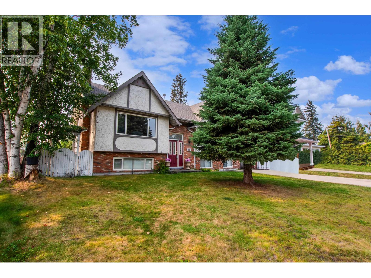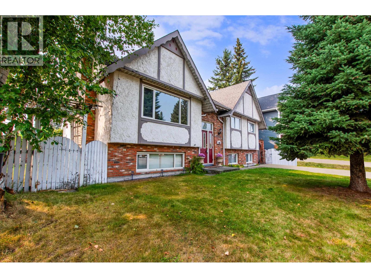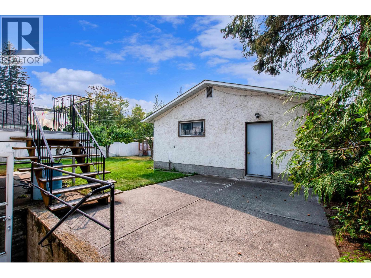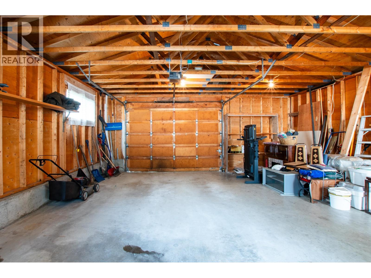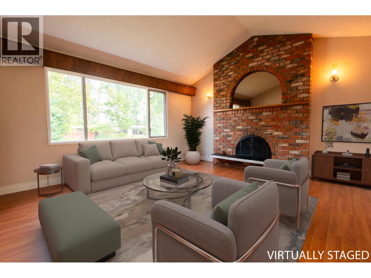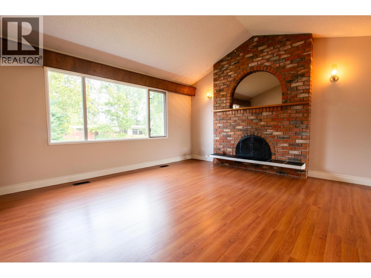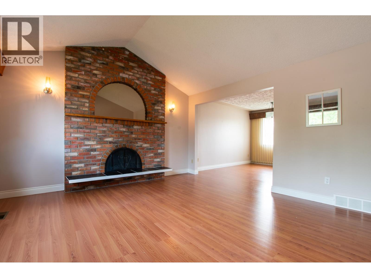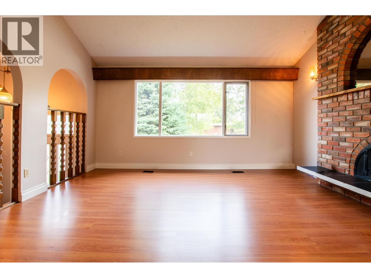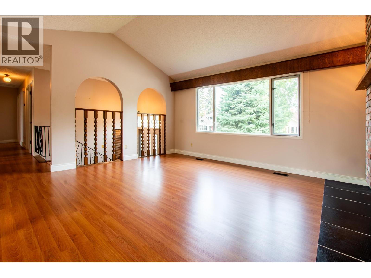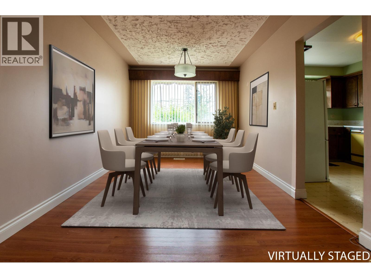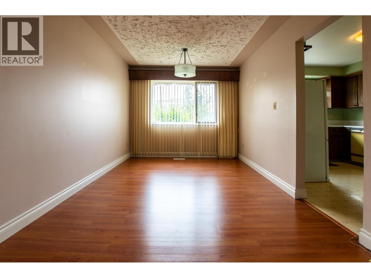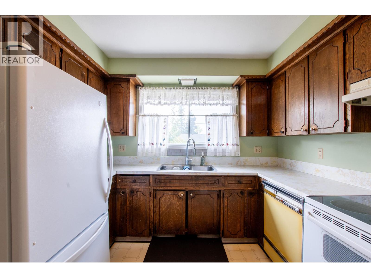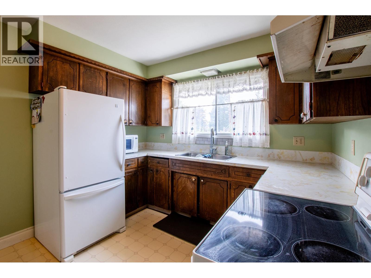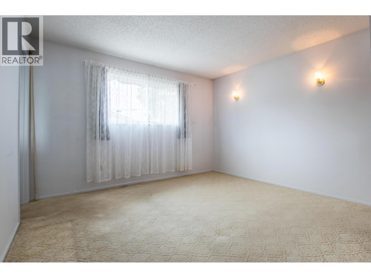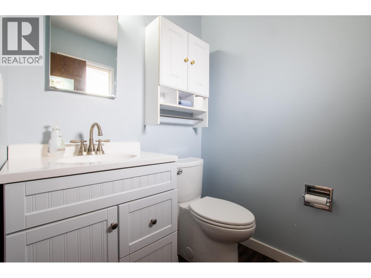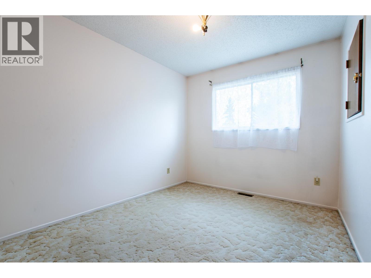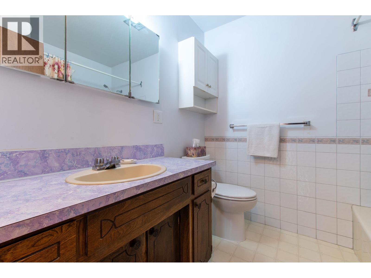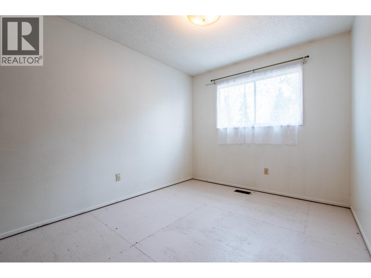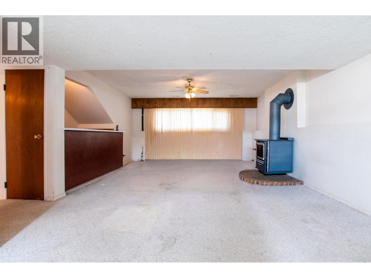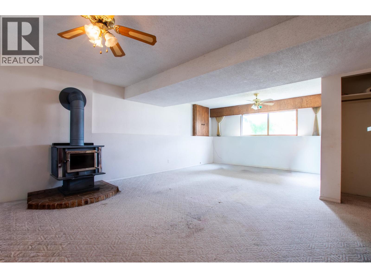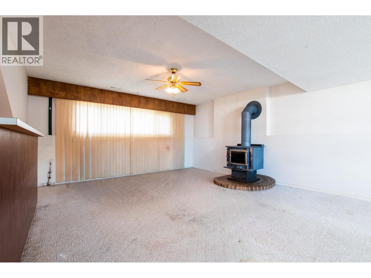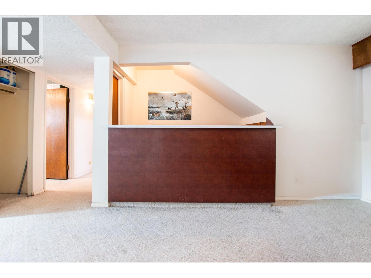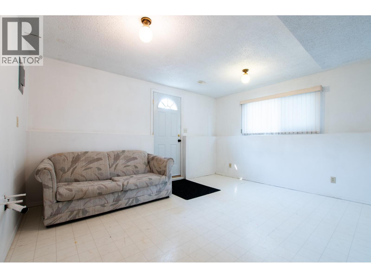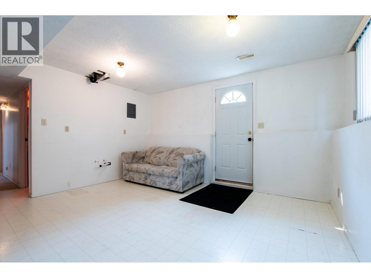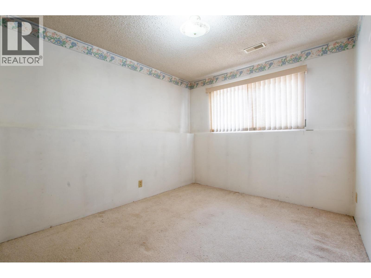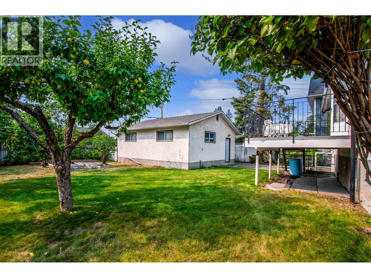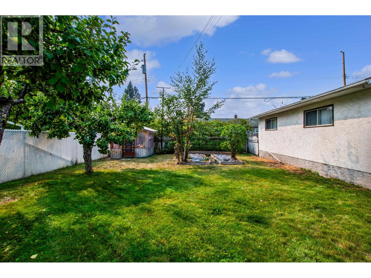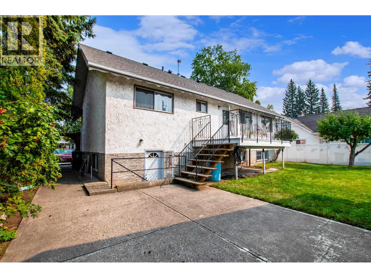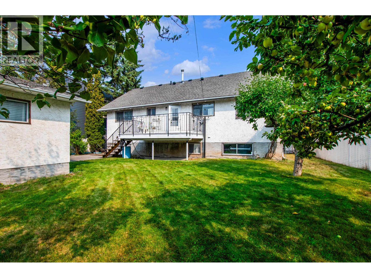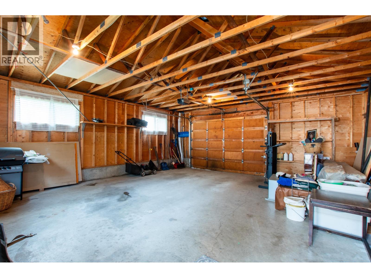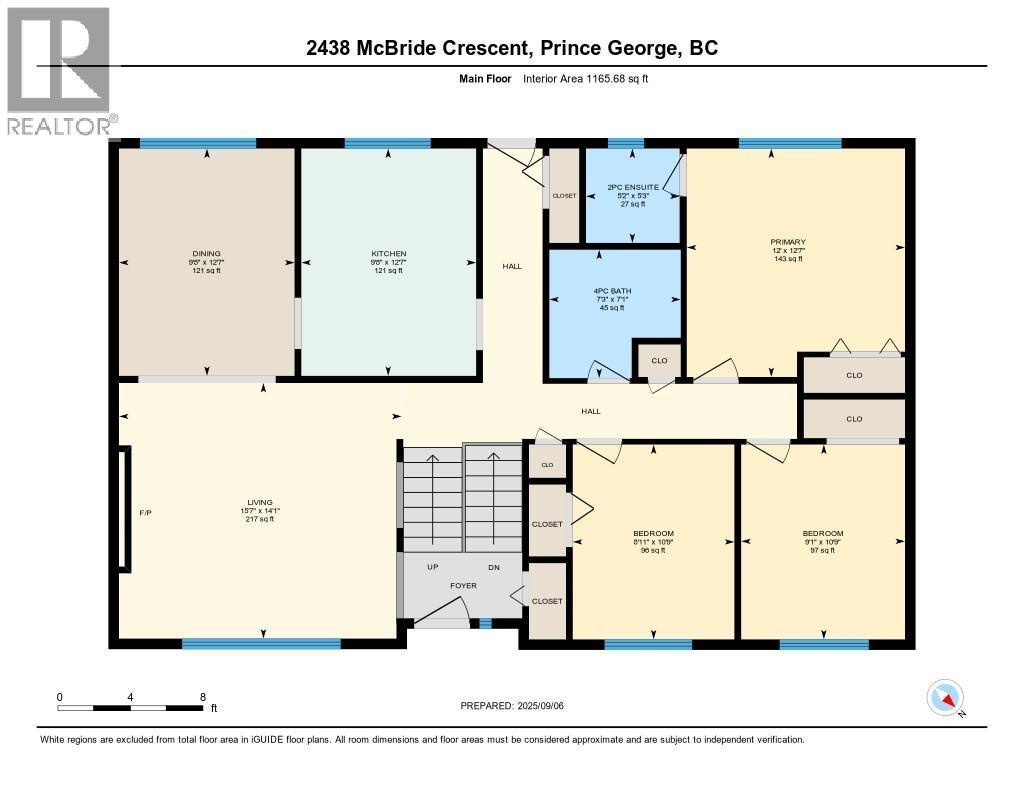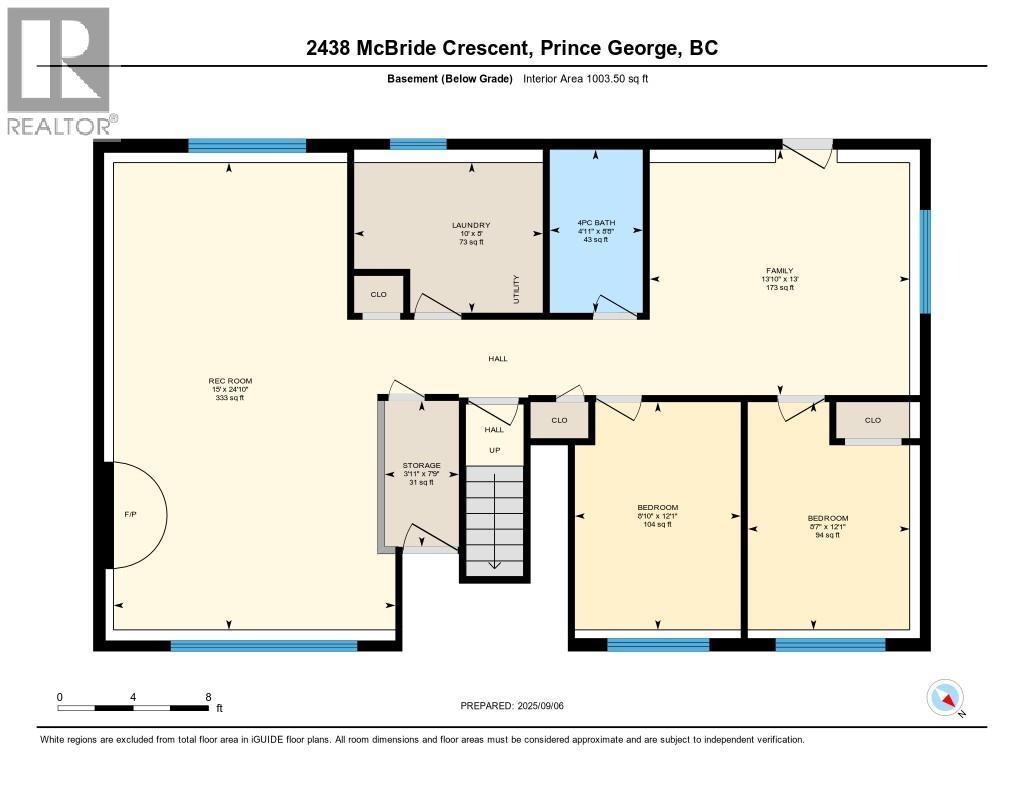5 Bedroom
3 Bathroom
2,292 ft2
Fireplace
Forced Air
$565,000
First time ever hitting MLS - cherished one owner home, lovingly maintained with pride and now ready for its next chapter. Featuring 5 bedrooms, 3 bathrooms, vaulted ceilings in the living room and over 1200 square feet on the main floor, this home was built for easy daily living and family gatherings. Functional layout offers excellent suite potential with roughed-in plumbing and a separate outside basement entrance. New roof on both house and garage in 2024. Outside, a 24’ x 25’ detached garage with lane access, private yard with fruit trees & gardening space set the stage for endless summer activities. Minutes from the hospital, Duchess Park Secondary School, shopping, restaurants and more. A great opportunity to own a solid family home in a prime location! Quick possession available. (id:46156)
Property Details
|
MLS® Number
|
R3045281 |
|
Property Type
|
Single Family |
|
Storage Type
|
Storage |
Building
|
Bathroom Total
|
3 |
|
Bedrooms Total
|
5 |
|
Basement Development
|
Finished |
|
Basement Type
|
Full (finished) |
|
Constructed Date
|
1976 |
|
Construction Style Attachment
|
Detached |
|
Fireplace Present
|
Yes |
|
Fireplace Total
|
2 |
|
Foundation Type
|
Concrete Perimeter |
|
Heating Fuel
|
Natural Gas |
|
Heating Type
|
Forced Air |
|
Roof Material
|
Asphalt Shingle |
|
Roof Style
|
Conventional |
|
Stories Total
|
2 |
|
Size Interior
|
2,292 Ft2 |
|
Total Finished Area
|
2292 Sqft |
|
Type
|
House |
|
Utility Water
|
Municipal Water |
Parking
Land
|
Acreage
|
No |
|
Size Irregular
|
6974 |
|
Size Total
|
6974 Sqft |
|
Size Total Text
|
6974 Sqft |
Rooms
| Level |
Type |
Length |
Width |
Dimensions |
|
Basement |
Recreational, Games Room |
15 ft |
24 ft ,1 in |
15 ft x 24 ft ,1 in |
|
Basement |
Storage |
3 ft ,1 in |
7 ft ,9 in |
3 ft ,1 in x 7 ft ,9 in |
|
Basement |
Laundry Room |
8 ft |
10 ft |
8 ft x 10 ft |
|
Basement |
Family Room |
13 ft |
13 ft ,1 in |
13 ft x 13 ft ,1 in |
|
Basement |
Bedroom 4 |
8 ft ,7 in |
12 ft ,1 in |
8 ft ,7 in x 12 ft ,1 in |
|
Basement |
Bedroom 5 |
8 ft ,1 in |
12 ft ,1 in |
8 ft ,1 in x 12 ft ,1 in |
|
Main Level |
Kitchen |
9 ft ,8 in |
12 ft ,7 in |
9 ft ,8 in x 12 ft ,7 in |
|
Main Level |
Dining Room |
9 ft ,8 in |
12 ft ,7 in |
9 ft ,8 in x 12 ft ,7 in |
|
Main Level |
Living Room |
14 ft ,1 in |
15 ft ,7 in |
14 ft ,1 in x 15 ft ,7 in |
|
Main Level |
Primary Bedroom |
12 ft |
12 ft ,7 in |
12 ft x 12 ft ,7 in |
|
Main Level |
Bedroom 2 |
9 ft ,1 in |
10 ft ,9 in |
9 ft ,1 in x 10 ft ,9 in |
|
Main Level |
Bedroom 3 |
8 ft ,1 in |
10 ft ,9 in |
8 ft ,1 in x 10 ft ,9 in |
https://www.realtor.ca/real-estate/28833317/2438-mcbride-crescent-prince-george


