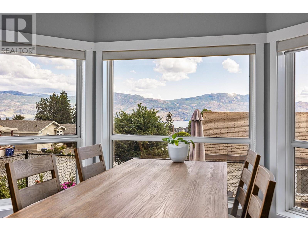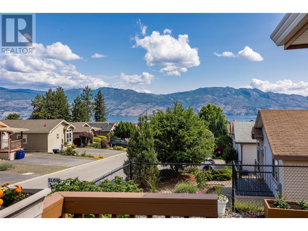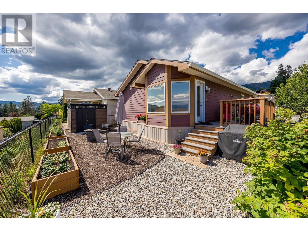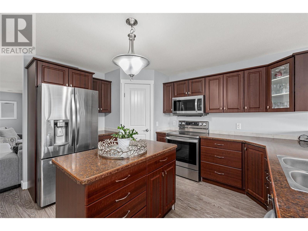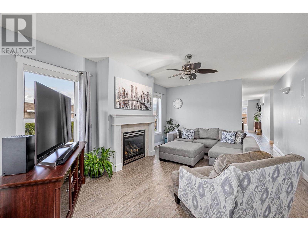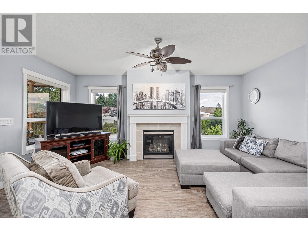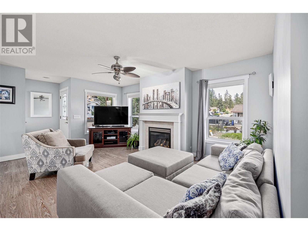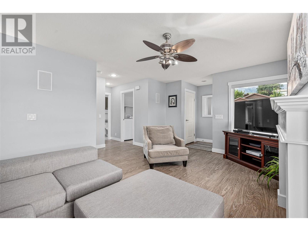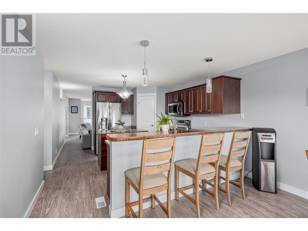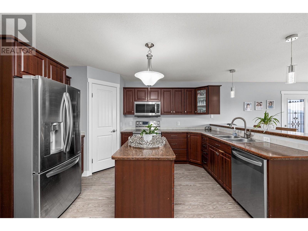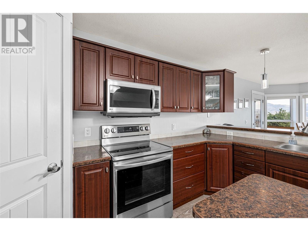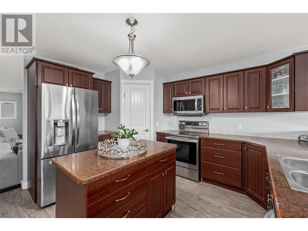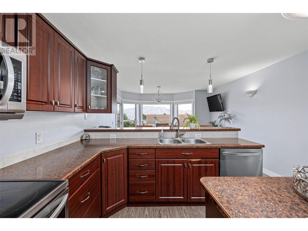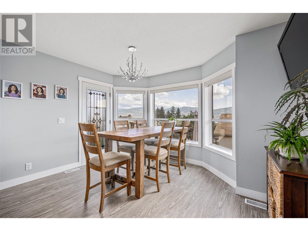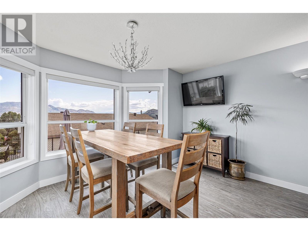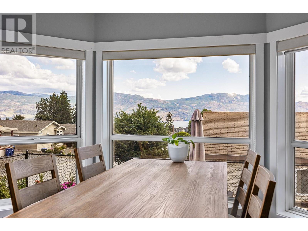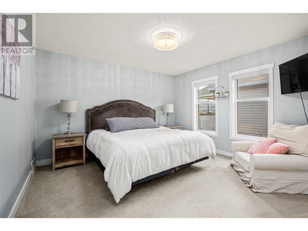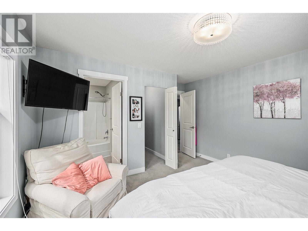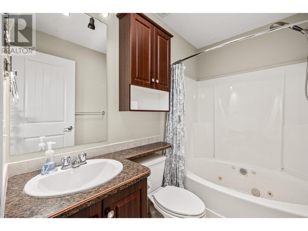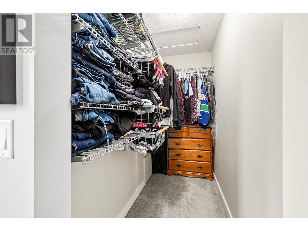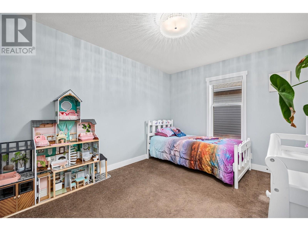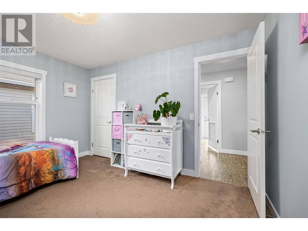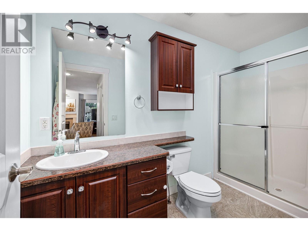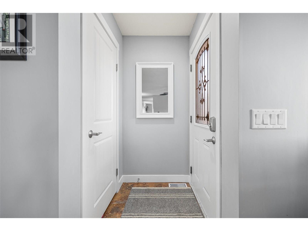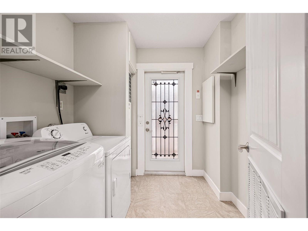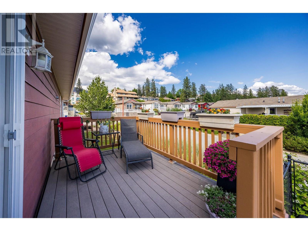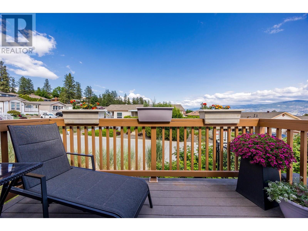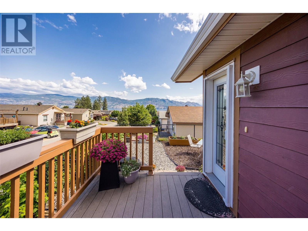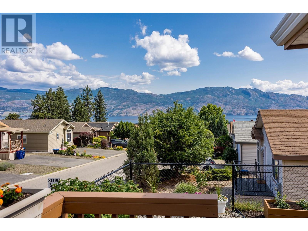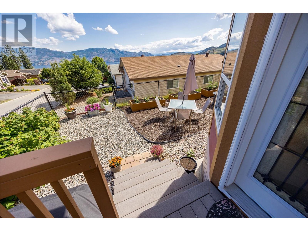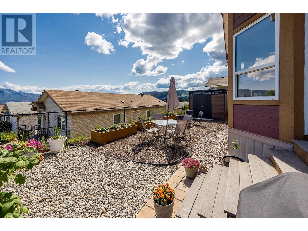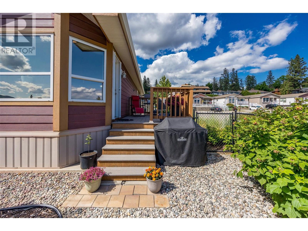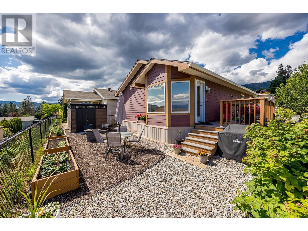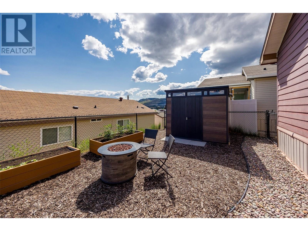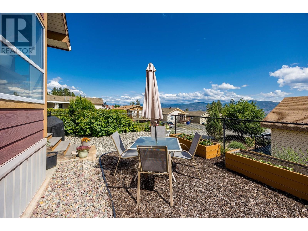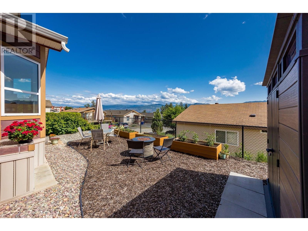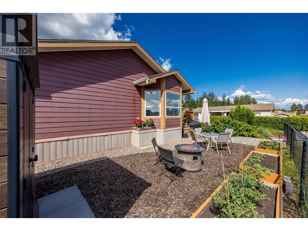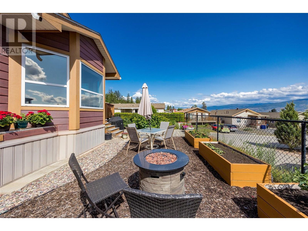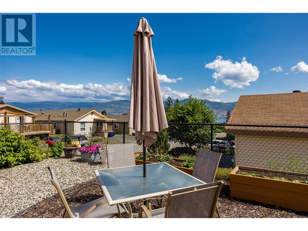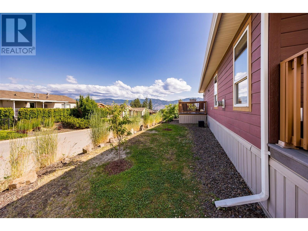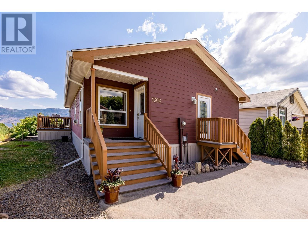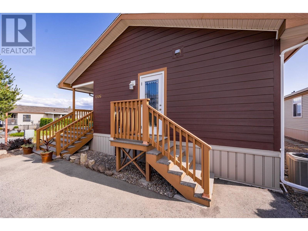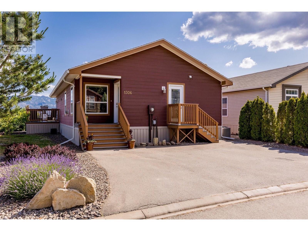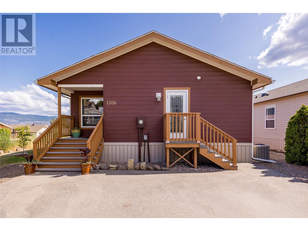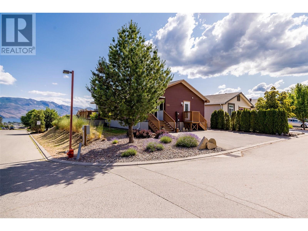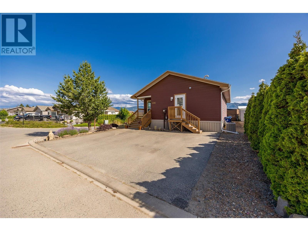2440 Old Okanagan Highway Unit# 1306 West Kelowna, British Columbia V4T 3A2
2 Bedroom
2 Bathroom
1,256 ft2
Fireplace
Central Air Conditioning
Forced Air, See Remarks
$444,000Maintenance, Pad Rental
$575 Monthly
Maintenance, Pad Rental
$575 MonthlyImagine enjoying a cool drink at the end of a long, hot day on your patio, overlooking the mountains and lake. Welcome to this bright, modern, and well-laid-out home that still feels like new. It’s a property anyone would be proud to call home, nestled in a safe community just minutes from shopping, beaches, wineries, and more. Wake up and enjoy your morning coffee as sunlight pours in. The design and quality of this home go far beyond what you'd expect at this price point, sure to impress even the fussiest buyer. It’s a true gem you really need to see in person. To book your private showings or get floor plans just call your favourite agent right now! (id:46156)
Property Details
| MLS® Number | 10351135 |
| Property Type | Single Family |
| Neigbourhood | Westbank Centre |
| Community Features | Pet Restrictions, Pets Allowed With Restrictions |
| Features | Central Island, One Balcony |
| Parking Space Total | 3 |
Building
| Bathroom Total | 2 |
| Bedrooms Total | 2 |
| Appliances | Refrigerator, Dishwasher, Dryer, Range - Electric, Washer |
| Constructed Date | 2008 |
| Cooling Type | Central Air Conditioning |
| Exterior Finish | Other |
| Fire Protection | Smoke Detector Only |
| Fireplace Fuel | Gas |
| Fireplace Present | Yes |
| Fireplace Total | 1 |
| Fireplace Type | Unknown |
| Flooring Type | Carpeted, Laminate, Linoleum |
| Foundation Type | Block |
| Heating Type | Forced Air, See Remarks |
| Roof Material | Asphalt Shingle |
| Roof Style | Unknown |
| Stories Total | 1 |
| Size Interior | 1,256 Ft2 |
| Type | Manufactured Home |
| Utility Water | Municipal Water |
Land
| Acreage | No |
| Sewer | Municipal Sewage System |
| Size Total Text | Under 1 Acre |
Rooms
| Level | Type | Length | Width | Dimensions |
|---|---|---|---|---|
| Main Level | Primary Bedroom | 12'9'' x 14'5'' | ||
| Main Level | Living Room | 12'10'' x 16'9'' | ||
| Main Level | Laundry Room | 7'2'' x 7'6'' | ||
| Main Level | Kitchen | 12'9'' x 13'8'' | ||
| Main Level | Dining Room | 12'9'' x 13'8'' | ||
| Main Level | Bedroom | 12'9'' x 10'0'' | ||
| Main Level | 4pc Ensuite Bath | 5'1'' x 8'2'' | ||
| Main Level | 3pc Bathroom | 5'0'' x 10'11'' |


