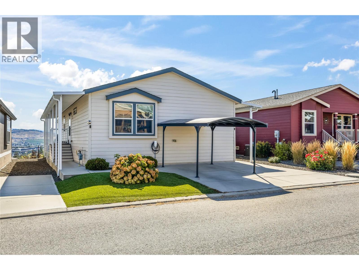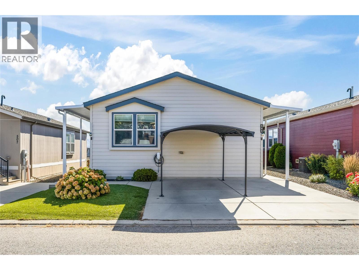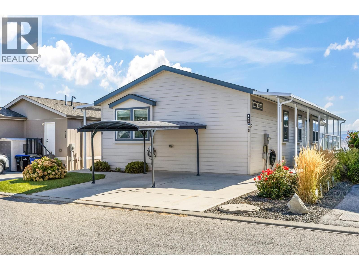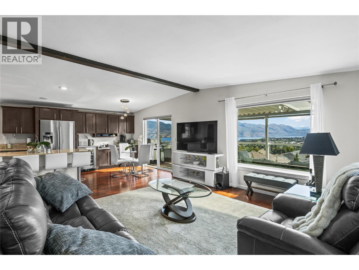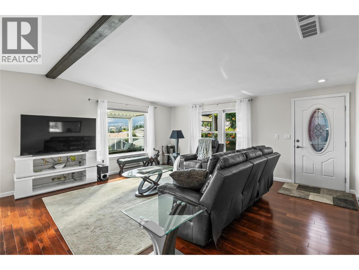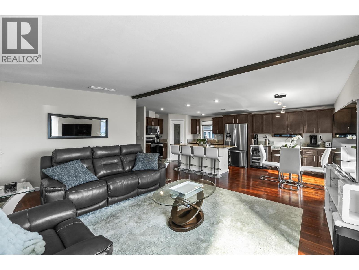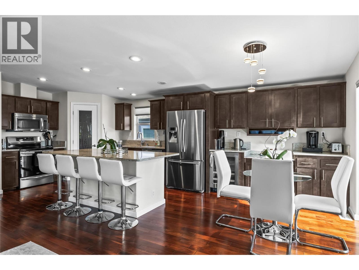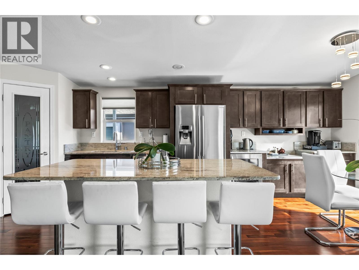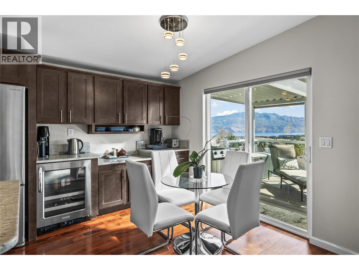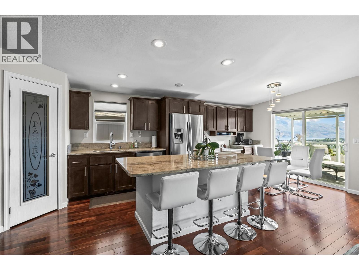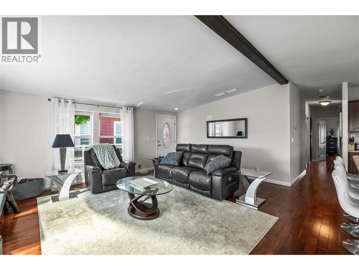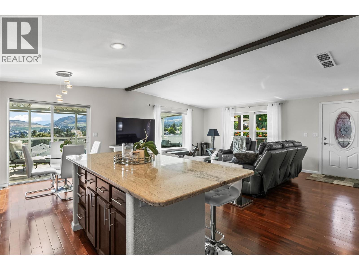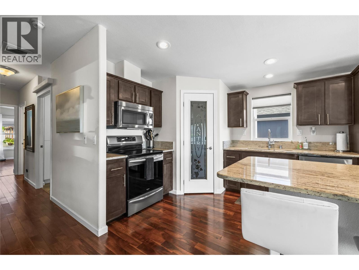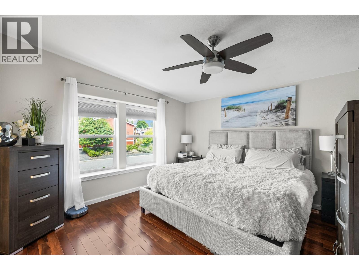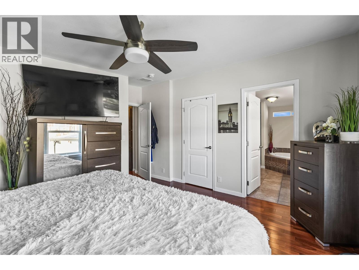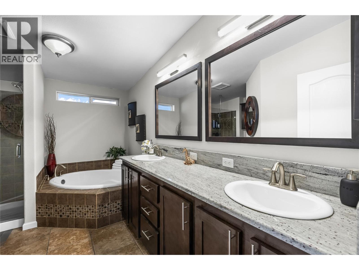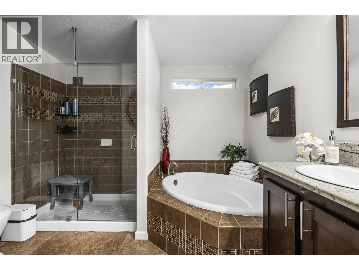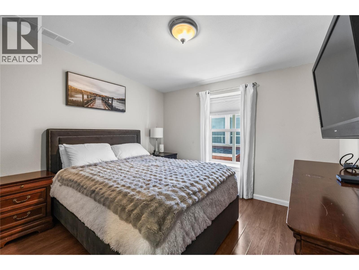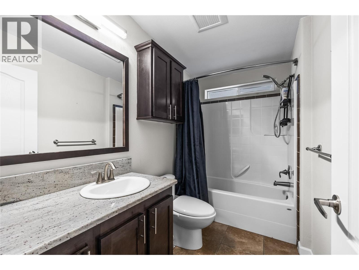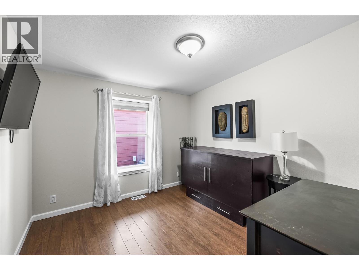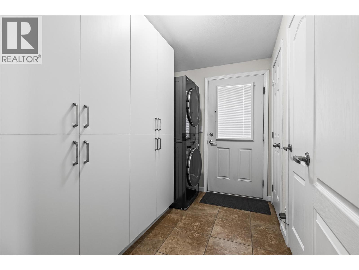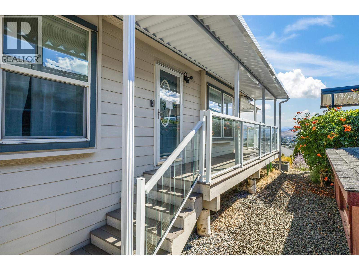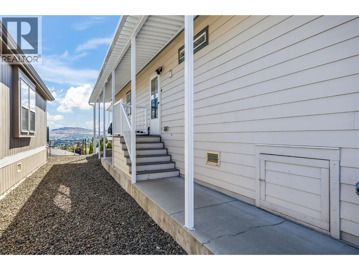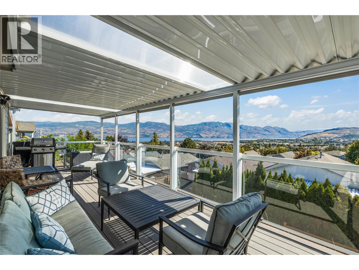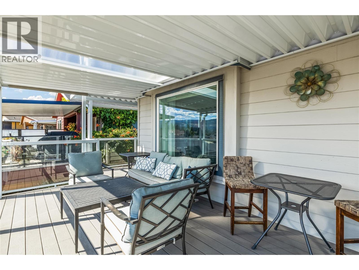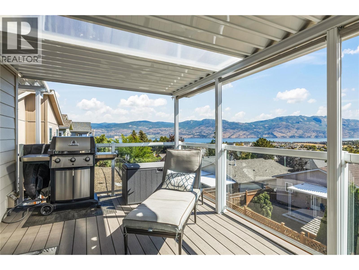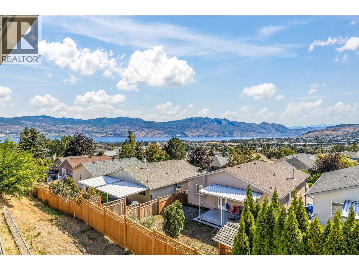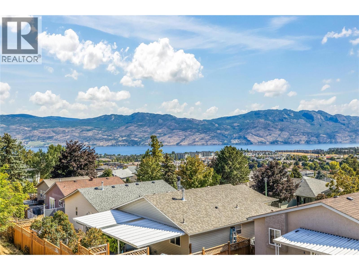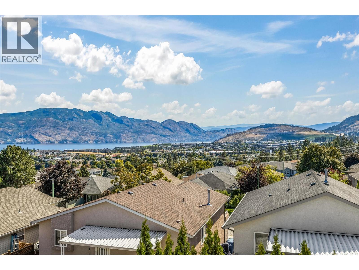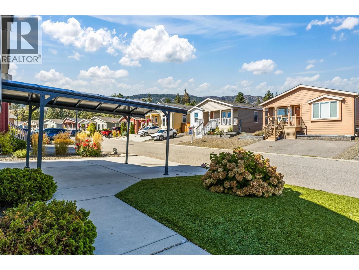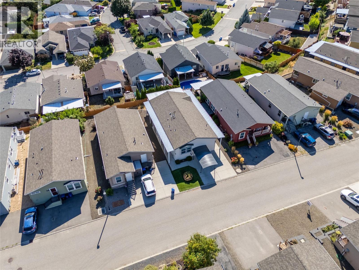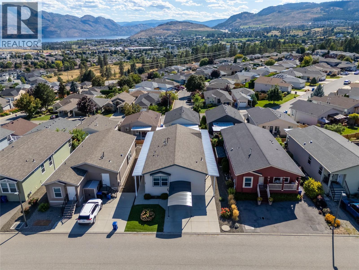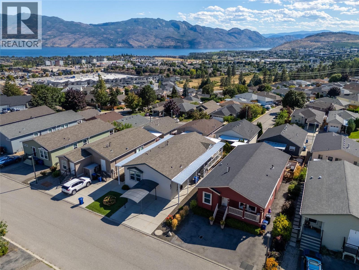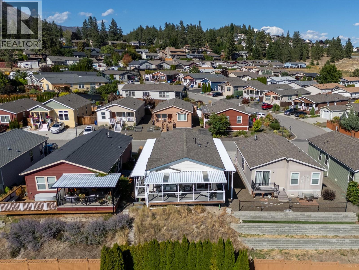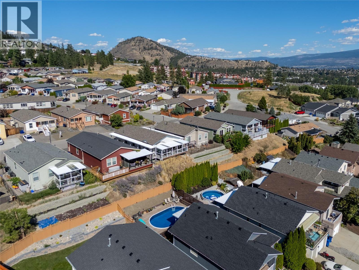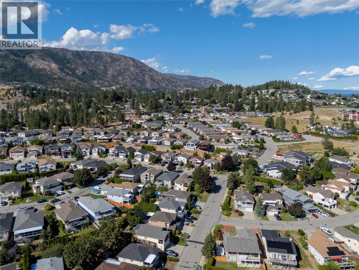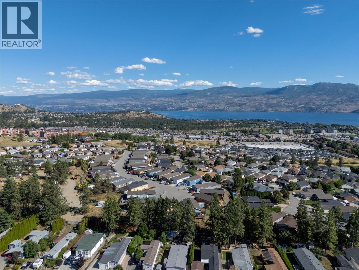3 Bedroom
2 Bathroom
1,352 ft2
Central Air Conditioning
Forced Air
$549,900Maintenance, Pad Rental
$575 Monthly
LAKE VIEW LOT in Sierra’s, West Kelowna! This pristine 3-bedroom home is a true standout, showcasing numerous high-end upgrades that are sure to impress. What truly sets this property apart are the breathtaking lake and mountain views enjoyed from the expansive composite deck, complete with sleek glass railings. The gourmet kitchen features a massive granite island, abundant cabinetry and counter space, premium stainless steel appliances, and a built-in wine/beverage cooler. The bright living room is enhanced by engineered hardwood flooring and stunning lake views. The spacious primary bedroom includes a walk-in closet and a luxurious 5-piece ensuite with dual sinks. Two additional bedrooms and a well-appointed 4-piece guest bathroom provide plenty of room for family or visitors. A convenient laundry/utility room offers extra storage and functionality. Enjoy low-maintenance, xeriscaped landscaping in the front yard and a driveway that accommodates two vehicles. CENTRAL A/C | NO AGE RESTRICTIONS | RENTALS & PETS ALLOWED. This home is available for quick possession and easy to show — book your private viewing today! (id:46156)
Property Details
|
MLS® Number
|
10359866 |
|
Property Type
|
Single Family |
|
Neigbourhood
|
Westbank Centre |
|
Features
|
Balcony |
|
Parking Space Total
|
2 |
Building
|
Bathroom Total
|
2 |
|
Bedrooms Total
|
3 |
|
Appliances
|
Refrigerator, Dishwasher, Dryer, Range - Electric, Washer |
|
Constructed Date
|
2014 |
|
Cooling Type
|
Central Air Conditioning |
|
Flooring Type
|
Laminate |
|
Heating Type
|
Forced Air |
|
Roof Material
|
Asphalt Shingle |
|
Roof Style
|
Unknown |
|
Stories Total
|
1 |
|
Size Interior
|
1,352 Ft2 |
|
Type
|
Manufactured Home |
|
Utility Water
|
Municipal Water |
Parking
Land
|
Acreage
|
No |
|
Sewer
|
Municipal Sewage System |
|
Size Total Text
|
Under 1 Acre |
Rooms
| Level |
Type |
Length |
Width |
Dimensions |
|
Main Level |
4pc Bathroom |
|
|
5'3'' x 9'2'' |
|
Main Level |
5pc Ensuite Bath |
|
|
12'7'' x 5'1'' |
|
Main Level |
Utility Room |
|
|
9'6'' x 6'0'' |
|
Main Level |
Bedroom |
|
|
10'4'' x 11'1'' |
|
Main Level |
Bedroom |
|
|
10'1'' x 10'4'' |
|
Main Level |
Primary Bedroom |
|
|
13'0'' x 12'3'' |
|
Main Level |
Living Room |
|
|
15'4'' x 17'6'' |
|
Main Level |
Kitchen |
|
|
10'8'' x 14'5'' |
https://www.realtor.ca/real-estate/28757750/2440-old-okanagan-highway-unit-509-westbank-westbank-centre


