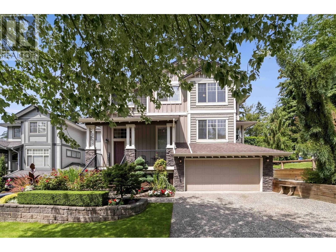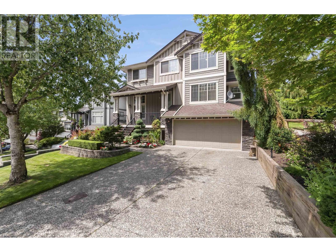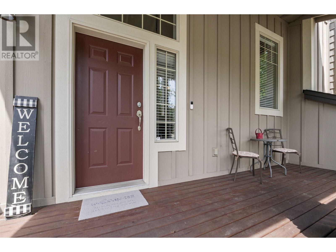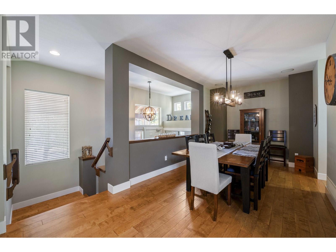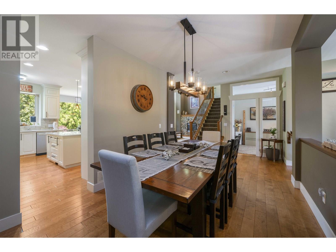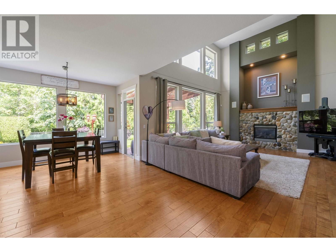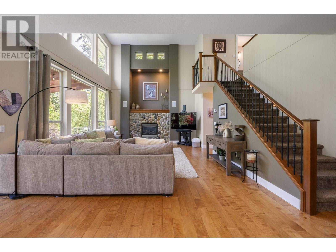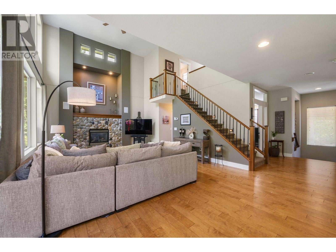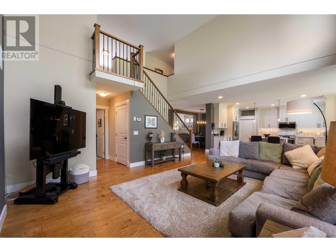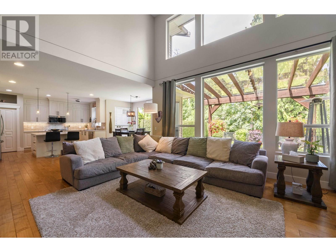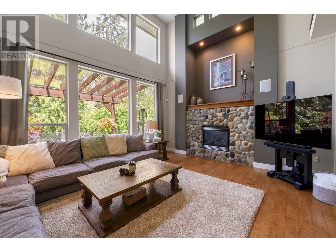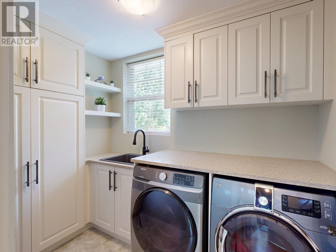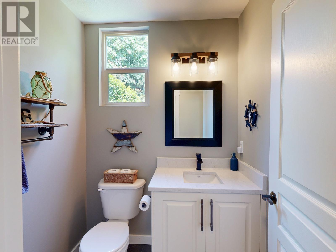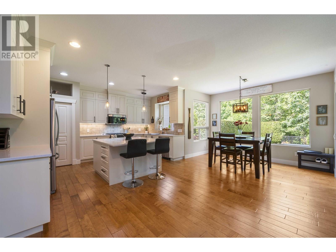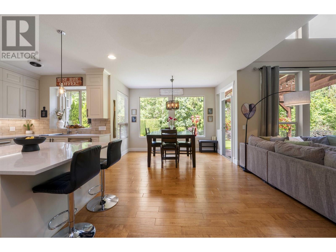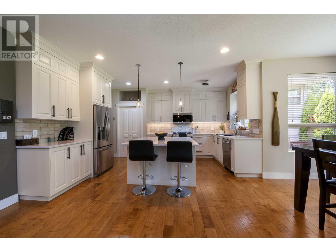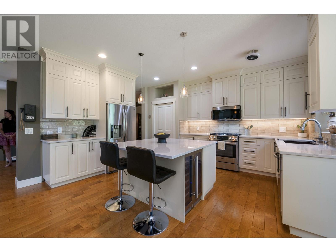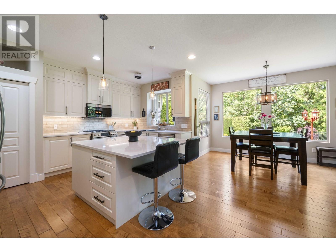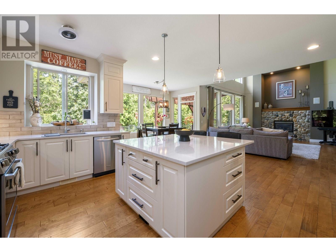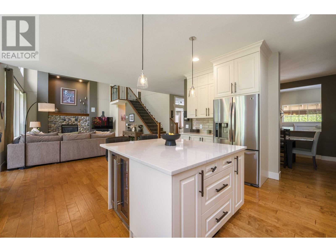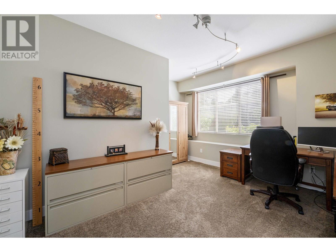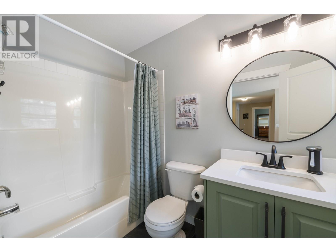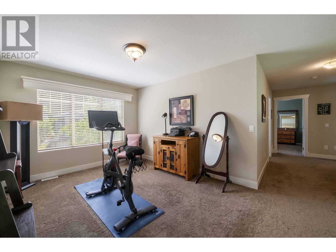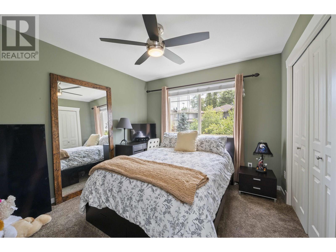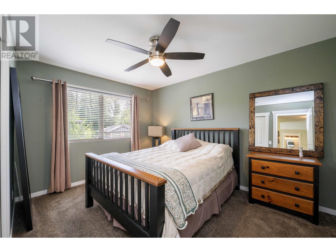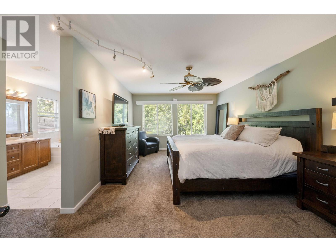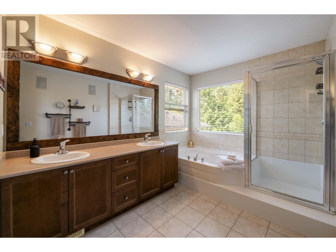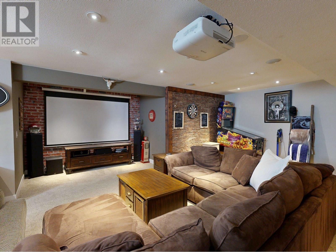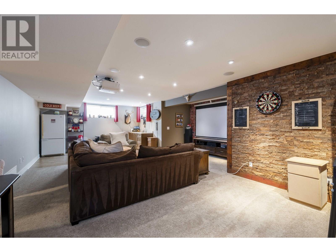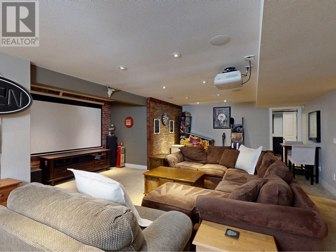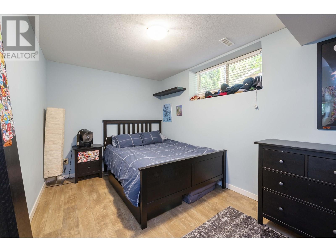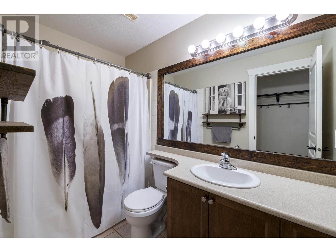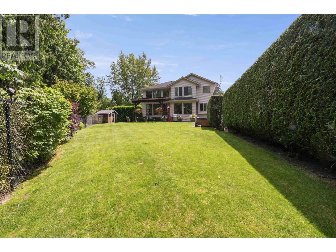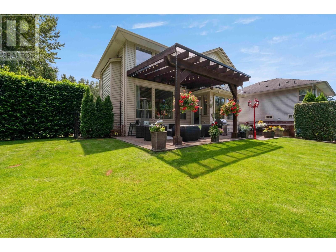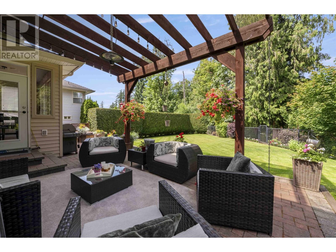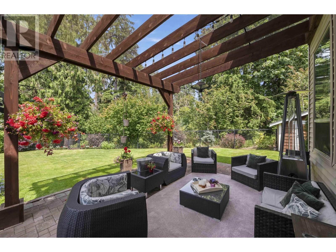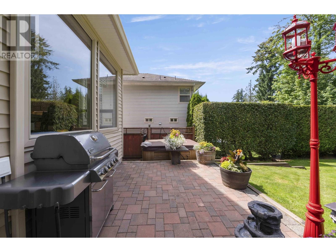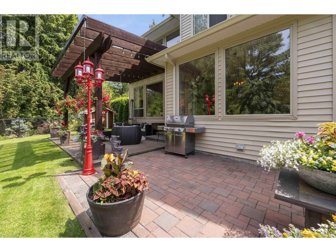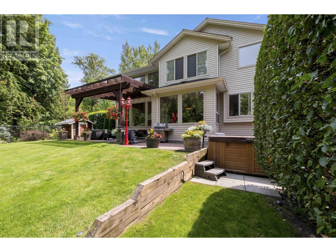4 Bedroom
4 Bathroom
3,532 ft2
2 Level
Fireplace
Forced Air
Underground Sprinkler
$1,550,000
Welcome Home to Maple Crest! This 4-bed home is located in one of the desirable neighbourhoods in Maple Ridge, being situated on a two-sided greenbelt-protected lot with plenty of privacy and is professionally landscaped. The living room has soaring 18-foot ceilings and a cozy fireplace and flows seamlessly into the kitchen & dining room, making it the perfect home for entertaining. The main floor also has a large den/office, which could be used as a 5th bedroom. Upstairs has 3 bedrooms, a flex space, the master with a 5pc ensuite and walk-in closet. The basement features a bedroom + rec room with wet bar, 4 pc bath and access to your 2-car garage. It's the perfect family home as you are within walking distance of SRT High School, Albion Park & 2 elementary schools. Showings by appointment. (id:46156)
Property Details
|
MLS® Number
|
R3027159 |
|
Property Type
|
Single Family |
|
Amenities Near By
|
Recreation |
|
Features
|
Treed |
|
Parking Space Total
|
6 |
|
Storage Type
|
Storage Shed |
|
View Type
|
View |
Building
|
Bathroom Total
|
4 |
|
Bedrooms Total
|
4 |
|
Appliances
|
All, Hot Tub |
|
Architectural Style
|
2 Level |
|
Basement Development
|
Finished |
|
Basement Features
|
Unknown |
|
Basement Type
|
Partial (finished) |
|
Constructed Date
|
2005 |
|
Construction Style Attachment
|
Detached |
|
Fire Protection
|
Smoke Detectors |
|
Fireplace Present
|
Yes |
|
Fireplace Total
|
1 |
|
Fixture
|
Drapes/window Coverings |
|
Heating Fuel
|
Natural Gas |
|
Heating Type
|
Forced Air |
|
Size Interior
|
3,532 Ft2 |
|
Type
|
House |
Parking
Land
|
Acreage
|
No |
|
Land Amenities
|
Recreation |
|
Landscape Features
|
Underground Sprinkler |
|
Size Irregular
|
6383 |
|
Size Total
|
6383 Sqft |
|
Size Total Text
|
6383 Sqft |
https://www.realtor.ca/real-estate/28609133/24437-mcclure-drive-maple-ridge


