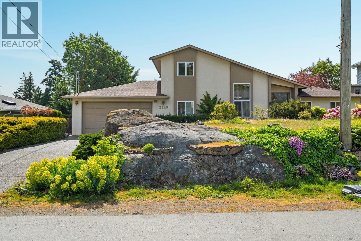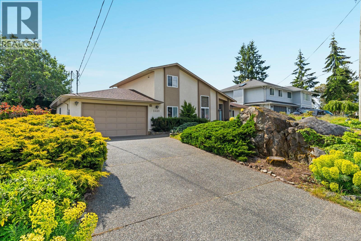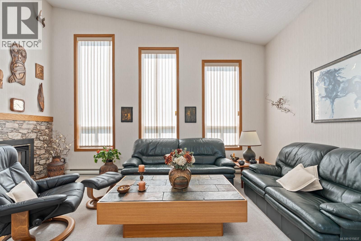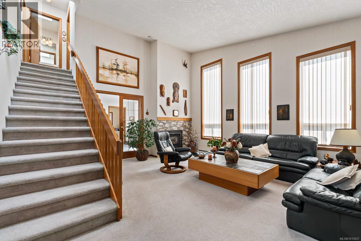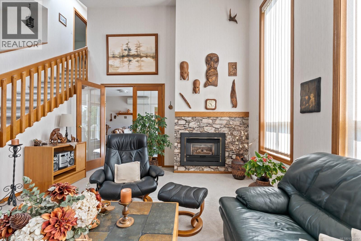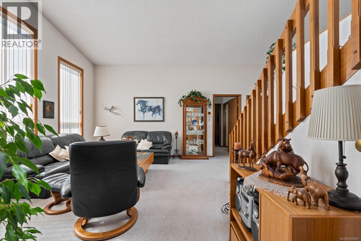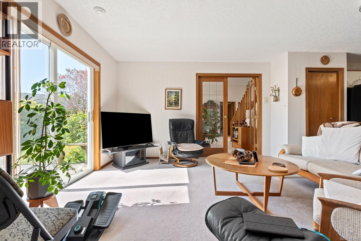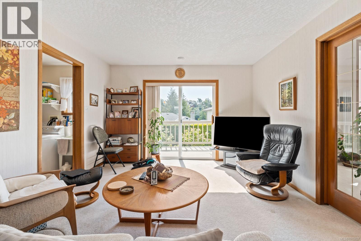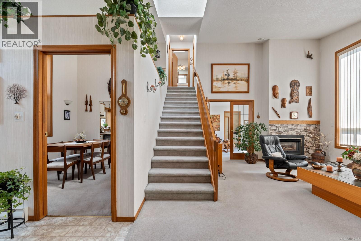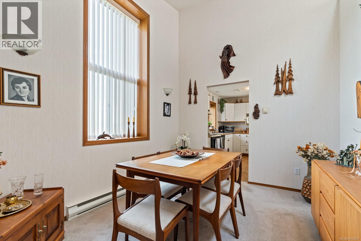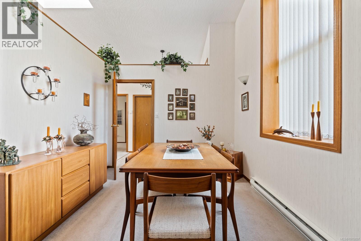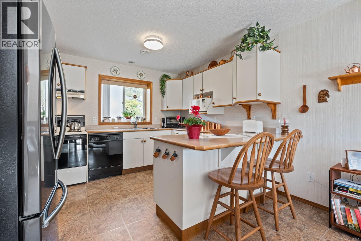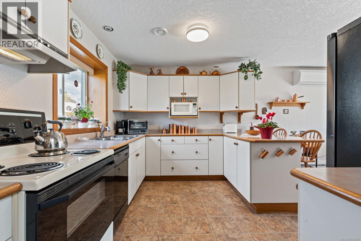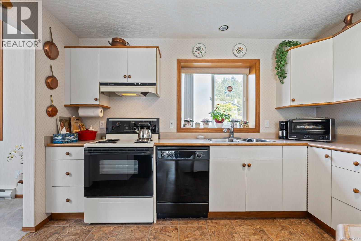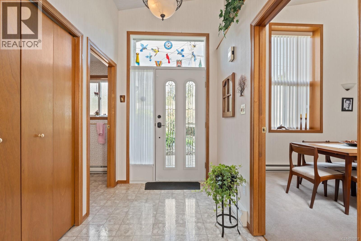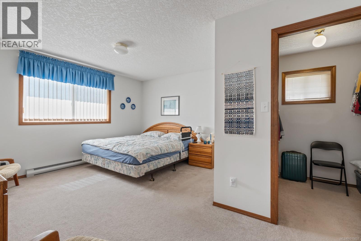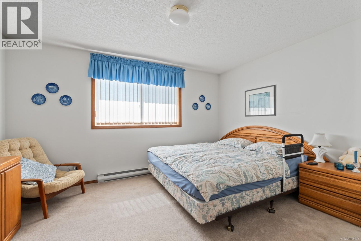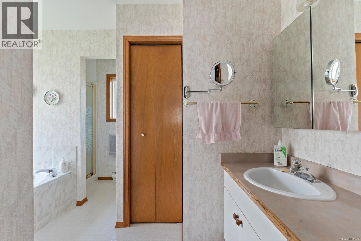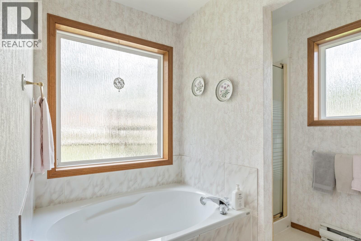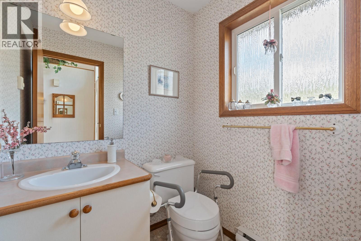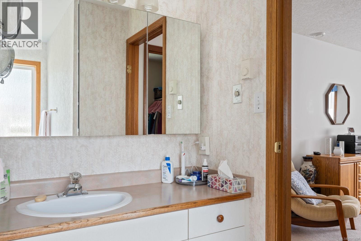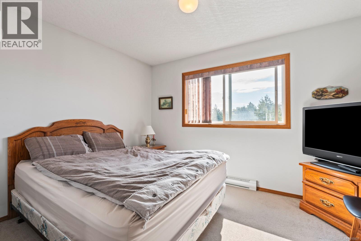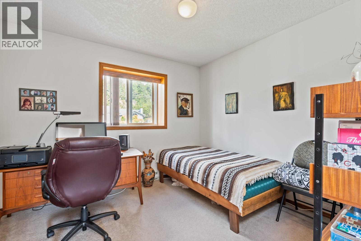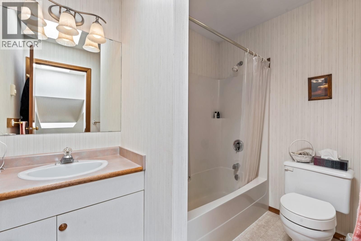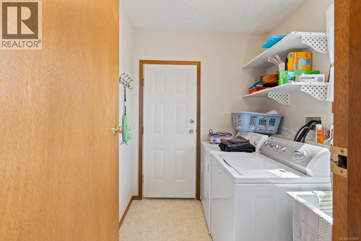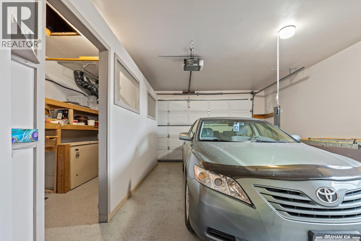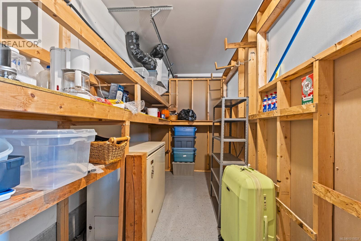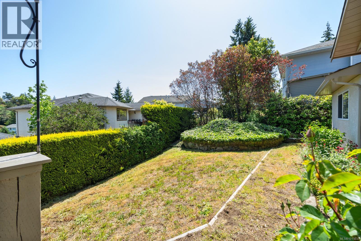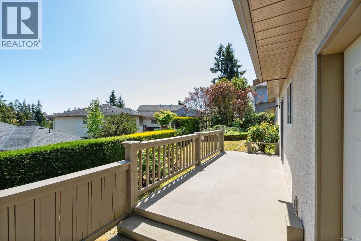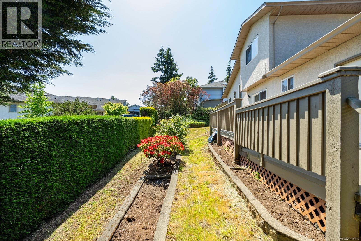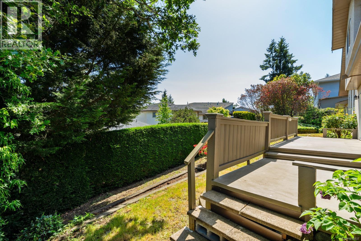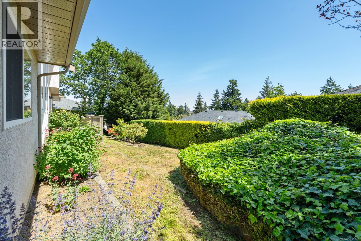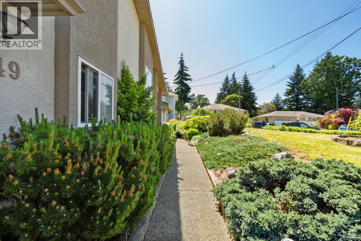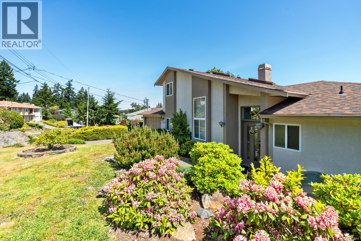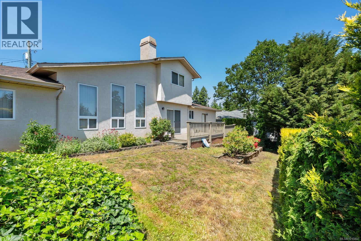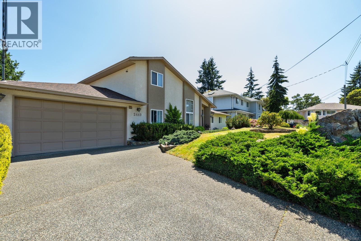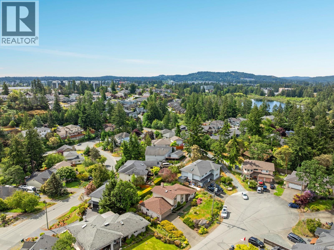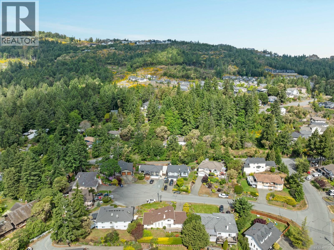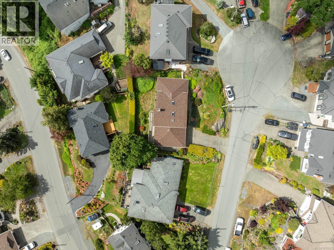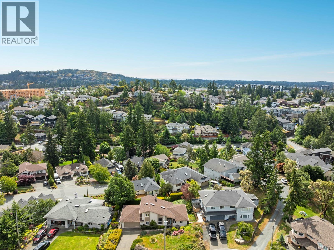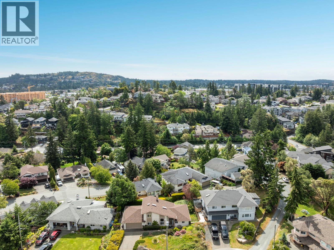3 Bedroom
3 Bathroom
2,401 ft2
Fireplace
Air Conditioned, None
Baseboard Heaters, Forced Air, Heat Pump
$1,099,900
Nestled on a quiet cul-de-sac in Langford’s Florence Lake neighbourhood, this well-maintained 3-bedroom, 3-bathroom home offers 1,678 sq ft of living space on a 7,500+ sq ft lot. The main level features a bright living room with vaulted ceilings, a stone fireplace, and large windows that fill the space with natural light. A separate dining area and family room provide a versatile floor plan, while the kitchen offers ample cabinetry and counter space. The ideal main-level primary suite includes a spacious walk-in closet and ensuite. Upstairs, you’ll find two additional bedrooms, perfect for family or guests. Additional highlights include two storage areas in the garage, a central vac system, and a dedicated laundry room. Centrally located, you’re just minutes from all that Langford has to offer — shopping, restaurants, parks, lakes, trails, schools, and transit. (id:46156)
Property Details
|
MLS® Number
|
1015837 |
|
Property Type
|
Single Family |
|
Neigbourhood
|
Florence Lake |
|
Community Features
|
Pets Allowed With Restrictions, Family Oriented |
|
Features
|
Cul-de-sac |
|
Parking Space Total
|
3 |
|
Plan
|
Vis2295 |
Building
|
Bathroom Total
|
3 |
|
Bedrooms Total
|
3 |
|
Constructed Date
|
1992 |
|
Cooling Type
|
Air Conditioned, None |
|
Fireplace Present
|
Yes |
|
Fireplace Total
|
1 |
|
Heating Fuel
|
Electric |
|
Heating Type
|
Baseboard Heaters, Forced Air, Heat Pump |
|
Size Interior
|
2,401 Ft2 |
|
Total Finished Area
|
1678 Sqft |
|
Type
|
House |
Land
|
Acreage
|
No |
|
Size Irregular
|
7536 |
|
Size Total
|
7536 Sqft |
|
Size Total Text
|
7536 Sqft |
|
Zoning Type
|
Residential |
Rooms
| Level |
Type |
Length |
Width |
Dimensions |
|
Second Level |
Bathroom |
|
|
4-Piece |
|
Second Level |
Bedroom |
12 ft |
10 ft |
12 ft x 10 ft |
|
Second Level |
Bedroom |
12 ft |
|
12 ft x Measurements not available |
|
Main Level |
Storage |
|
|
6'1 x 17'1 |
|
Main Level |
Entrance |
6 ft |
|
6 ft x Measurements not available |
|
Main Level |
Dining Room |
|
10 ft |
Measurements not available x 10 ft |
|
Main Level |
Living Room |
|
|
18'2 x 12'10 |
|
Main Level |
Bathroom |
|
|
2-Piece |
|
Main Level |
Family Room |
|
|
11'8 x 16'10 |
|
Main Level |
Kitchen |
12 ft |
10 ft |
12 ft x 10 ft |
|
Main Level |
Primary Bedroom |
|
11 ft |
Measurements not available x 11 ft |
|
Main Level |
Ensuite |
|
|
4-Piece |
|
Main Level |
Laundry Room |
|
|
7'1 x 6'10 |
|
Main Level |
Storage |
|
|
7'4 x 6'5 |
https://www.realtor.ca/real-estate/28957749/2449-earls-crt-langford-florence-lake


