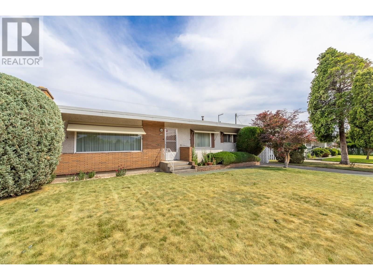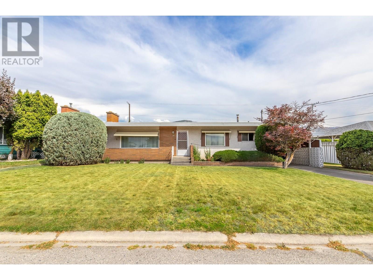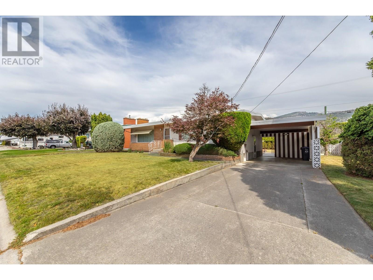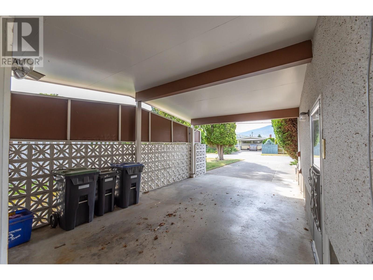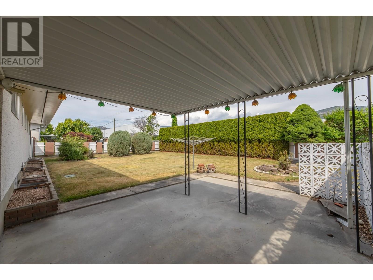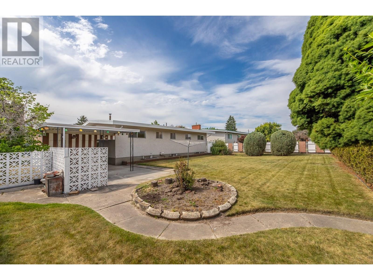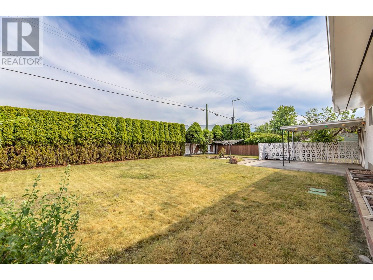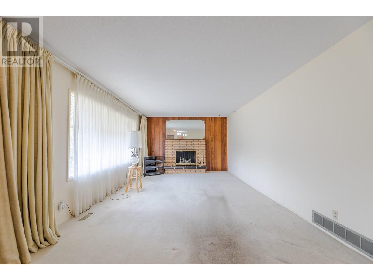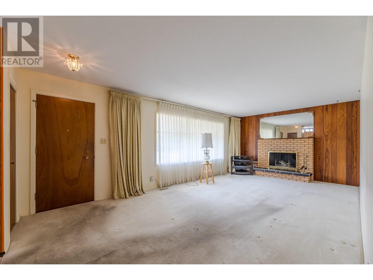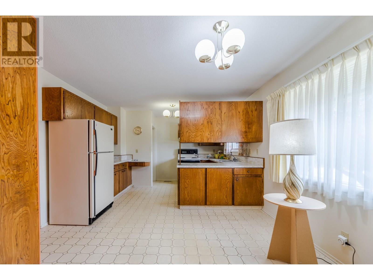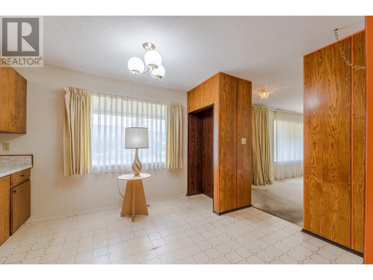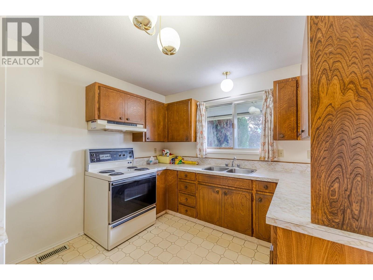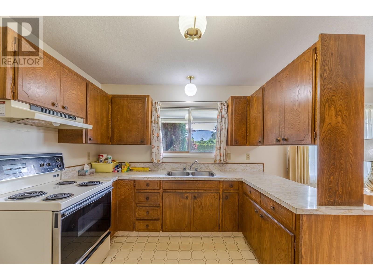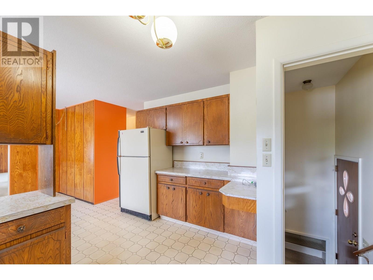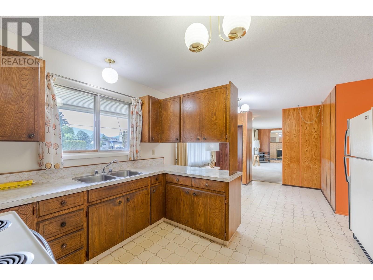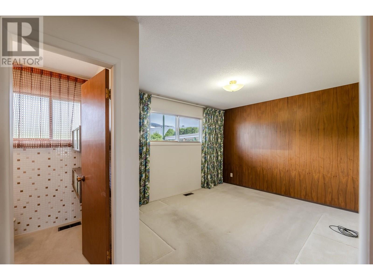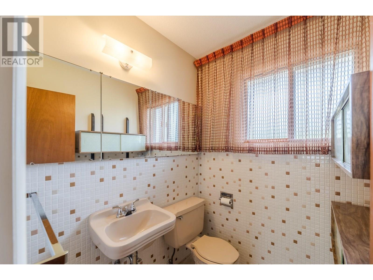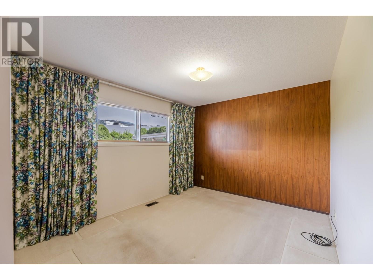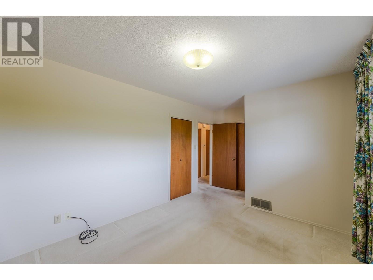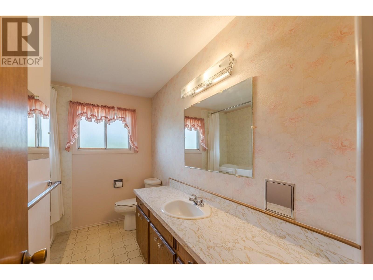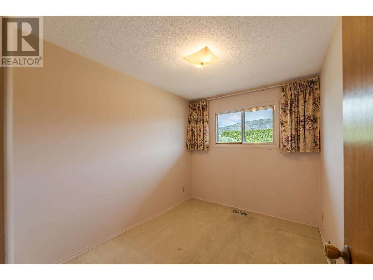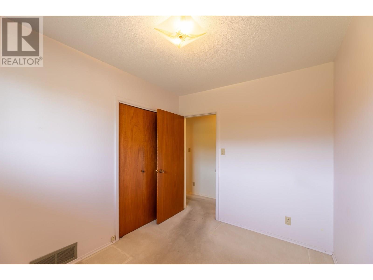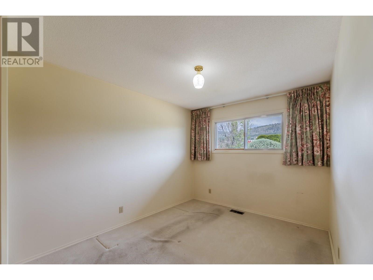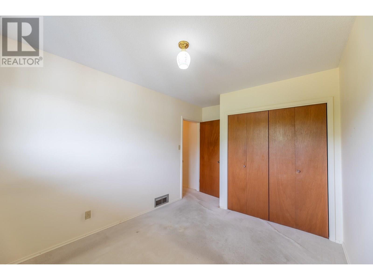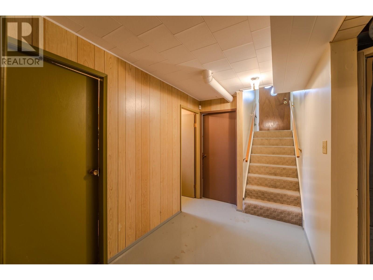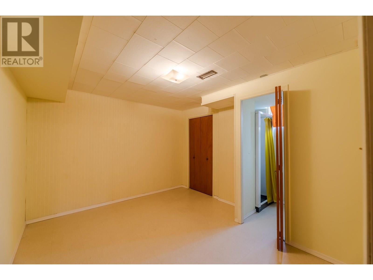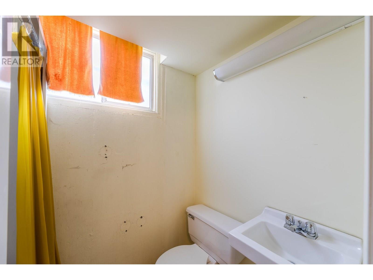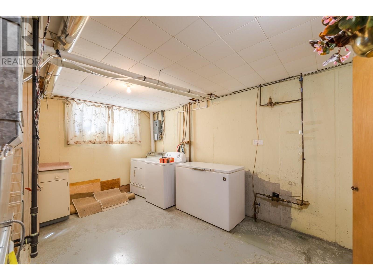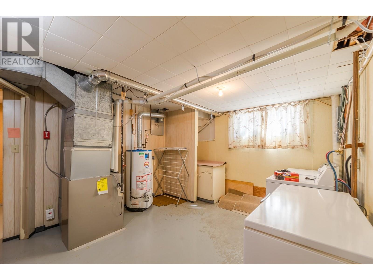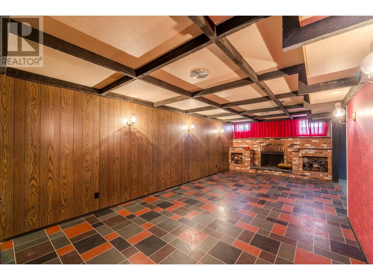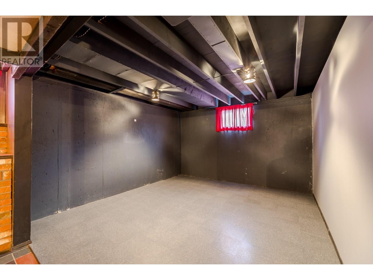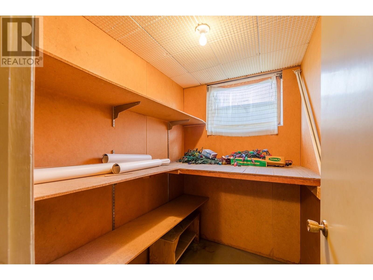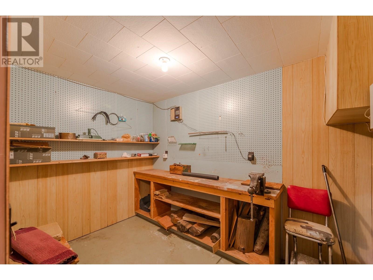3 Bedroom
3 Bathroom
2,338 ft2
Ranch
Central Air Conditioning
Forced Air
$629,900
This spacious 4-bedroom, 3-bathroom home offers an opportunity to own in one of the most convenient locations in town, just a short walk to shopping, schools, parks, and recreation facilities. Whether you're raising a family or investing for the future, this property has the space and setting to match your goals. Lovingly maintained by the same owners for decades, the home has not been renovated in over 40 years, offering a blank canvas for your design ideas. A newer furnace provides peace of mind for comfort and efficiency, and with solid bones and a functional layout, this is a perfect candidate for a modern update or complete transformation. The generous lot and established neighborhood add to the appeal, making this a standout option for buyers with vision. Bring your creativity and make this home your own! (id:46156)
Property Details
|
MLS® Number
|
10351725 |
|
Property Type
|
Single Family |
|
Neigbourhood
|
Main South |
Building
|
Bathroom Total
|
3 |
|
Bedrooms Total
|
3 |
|
Architectural Style
|
Ranch |
|
Constructed Date
|
1967 |
|
Construction Style Attachment
|
Detached |
|
Cooling Type
|
Central Air Conditioning |
|
Half Bath Total
|
1 |
|
Heating Type
|
Forced Air |
|
Stories Total
|
1 |
|
Size Interior
|
2,338 Ft2 |
|
Type
|
House |
|
Utility Water
|
Municipal Water |
Parking
Land
|
Acreage
|
No |
|
Sewer
|
Municipal Sewage System |
|
Size Irregular
|
0.17 |
|
Size Total
|
0.17 Ac|under 1 Acre |
|
Size Total Text
|
0.17 Ac|under 1 Acre |
|
Zoning Type
|
Unknown |
Rooms
| Level |
Type |
Length |
Width |
Dimensions |
|
Basement |
Workshop |
|
|
9'8'' x 6'10'' |
|
Basement |
Utility Room |
|
|
13'10'' x 11'9'' |
|
Basement |
Storage |
|
|
4'11'' x 3'5'' |
|
Basement |
Storage |
|
|
6'4'' x 4'10'' |
|
Basement |
Storage |
|
|
6'4'' x 4'10'' |
|
Basement |
Recreation Room |
|
|
25'6'' x 24'6'' |
|
Basement |
Den |
|
|
11'6'' x 10'7'' |
|
Basement |
3pc Bathroom |
|
|
Measurements not available |
|
Main Level |
Living Room |
|
|
22'2'' x 12'2'' |
|
Main Level |
Kitchen |
|
|
12'2'' x 9'6'' |
|
Main Level |
Dining Room |
|
|
12'7'' x 11'5'' |
|
Main Level |
Bedroom |
|
|
10'1'' x 7'11'' |
|
Main Level |
Bedroom |
|
|
13'5'' x 9'1'' |
|
Main Level |
Primary Bedroom |
|
|
15'2'' x 10'1'' |
|
Main Level |
4pc Bathroom |
|
|
Measurements not available |
|
Main Level |
2pc Ensuite Bath |
|
|
Measurements not available |
https://www.realtor.ca/real-estate/28464788/2450-mckenzie-street-penticton-main-south


