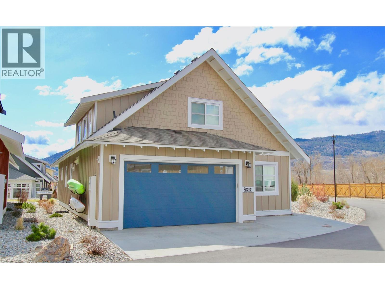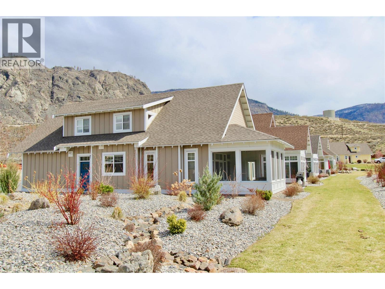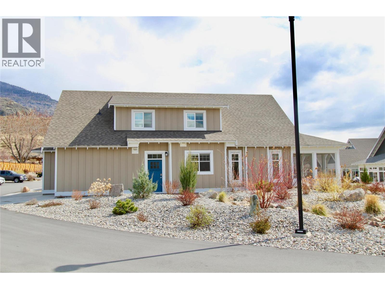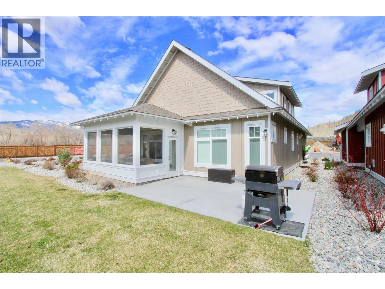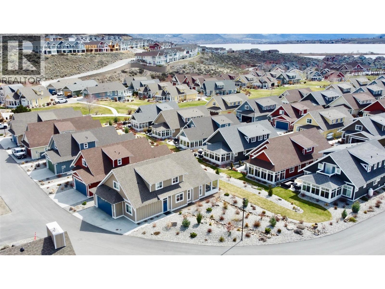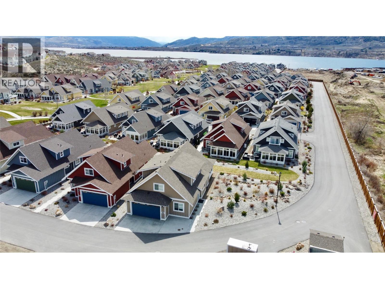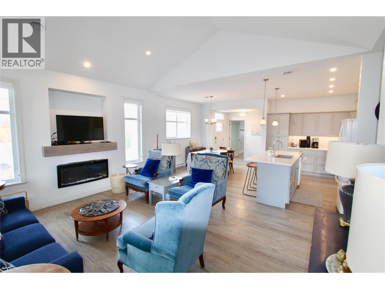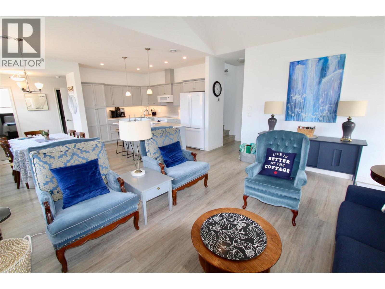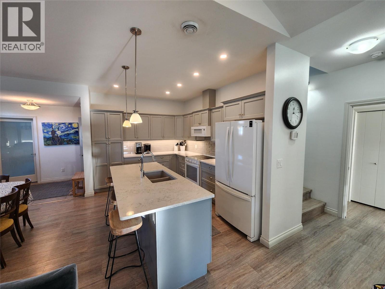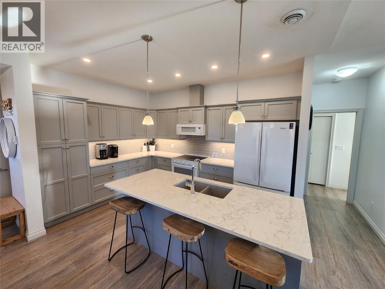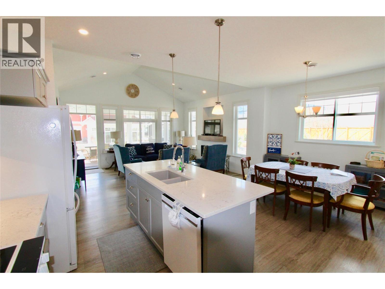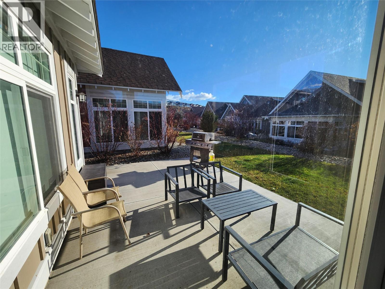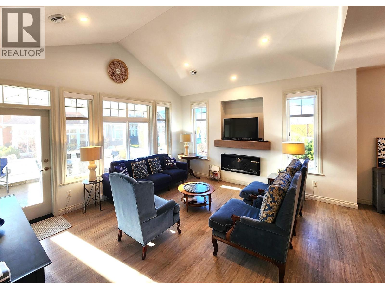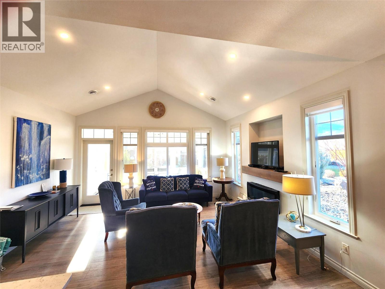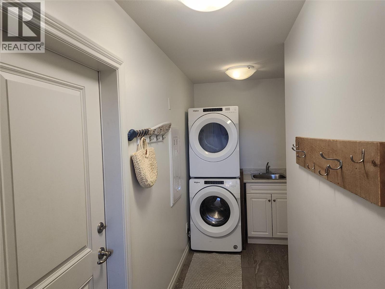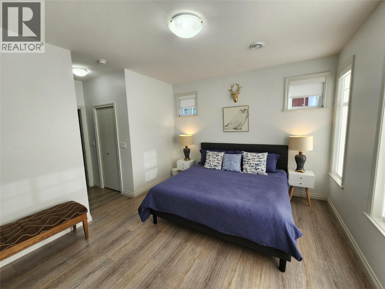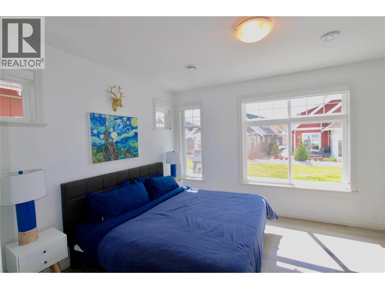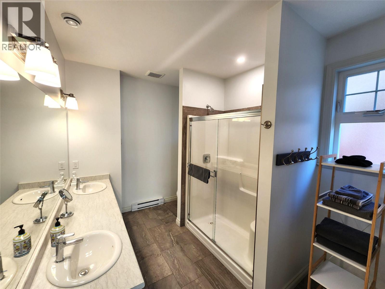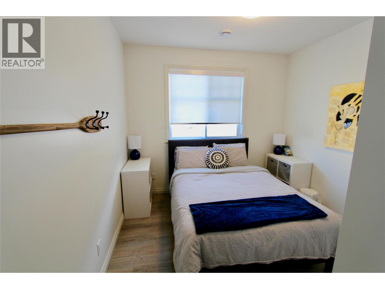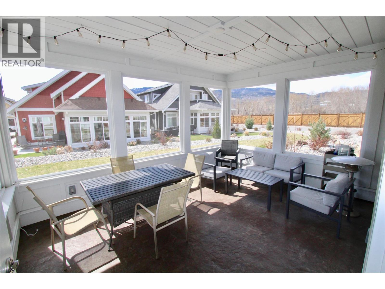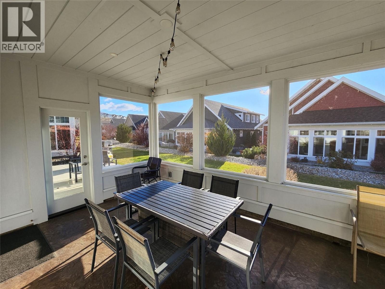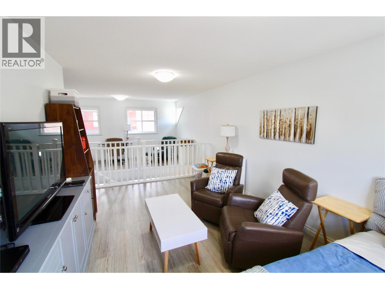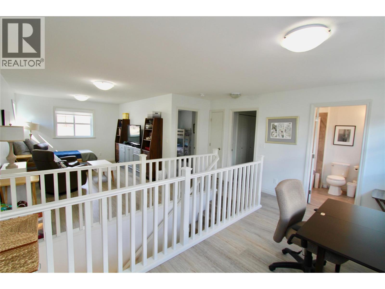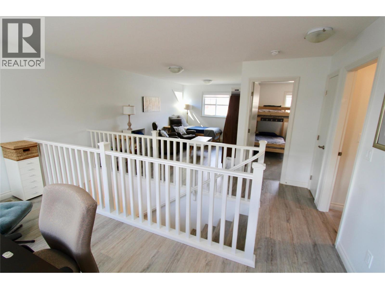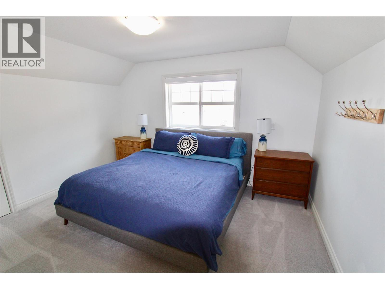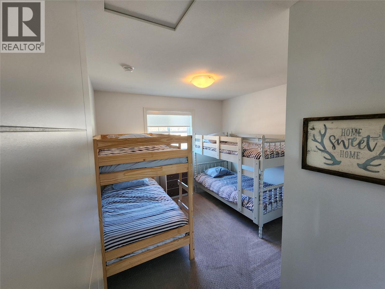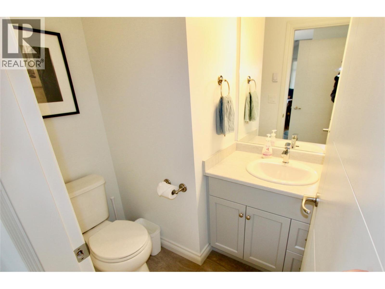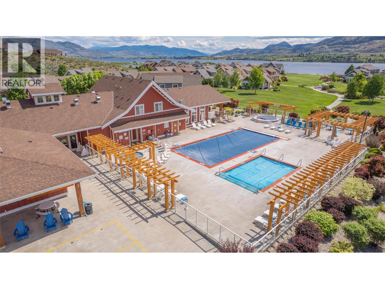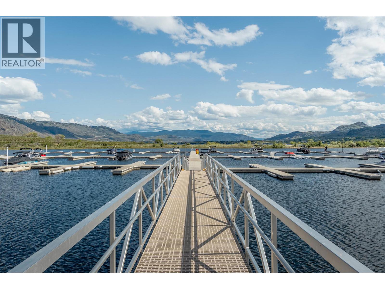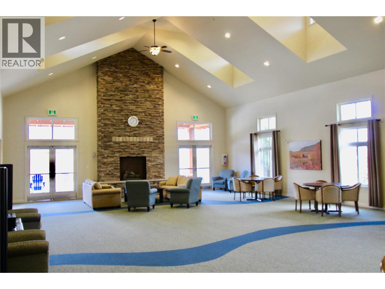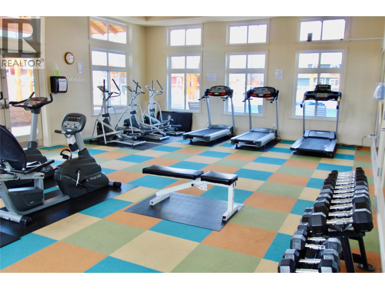4 Bedroom
3 Bathroom
2,010 ft2
Fireplace
Outdoor Pool
Central Air Conditioning, See Remarks
Landscaped
$729,500Maintenance, Reserve Fund Contributions, Insurance, Ground Maintenance, Property Management, Other, See Remarks, Recreation Facilities, Sewer, Waste Removal
$600 Monthly
The Best-Priced 4-Bedroom Home with Garage in The Cottages Gated Community. This beautifully maintained 4-bedroom, 3-bathroom home offers exceptional value and it's move-in-ready. Designed with convenience in mind, the main floor features a bright and welcoming open-concept living area with a vaulted ceiling. Step into a stylish kitchen with modern lighting, granite countertops, & stainless-steel appliances. On the main you will also find the primary bedroom with spa-inspired ensuite as well as a laundry room. Enjoy an enclosed sunroom, perfect for morning coffee, evening wine, or simply enjoying the seasons in comfort. The upper floor adds fantastic flexibility with 2 additional bedrooms and a spacious family/TV room, a great retreat or hobby space. Set on a desirable corner lot, the property features a large, sun-drenched back patio, perfect for barbecues, lounging, or entertaining after a day on the lake. Enjoy green space, natural light, and ample room for outdoor living, also a 2-car garage. The Resort-Style Community Amenities include a Private Beach & Marina on Osoyoos Lake. Also, a designated Dog Beach, 2 Outdoor Pools, and 2 Hot Tubs, a well-equipped Fitness Centre, Clubhouse and Private Marina. Your Lake Lifestyle Awaits, turn the key, settle in, and start living the lake life of which you’ve been dreaming. Have the best of both worlds. Combine an investment property with a holiday home or live here full time. Short term rentals with 5 days minimum are permitted. (id:46156)
Property Details
|
MLS® Number
|
10369637 |
|
Property Type
|
Single Family |
|
Neigbourhood
|
Oliver Rural |
|
Community Name
|
Osoyoos Cottages |
|
Amenities Near By
|
Golf Nearby, Park, Recreation, Ski Area |
|
Community Features
|
Family Oriented, Rural Setting, Recreational Facilities, Pets Allowed, Rentals Allowed |
|
Features
|
Corner Site, Central Island |
|
Parking Space Total
|
2 |
|
Pool Type
|
Outdoor Pool |
|
Structure
|
Clubhouse, Playground |
|
View Type
|
Valley View |
Building
|
Bathroom Total
|
3 |
|
Bedrooms Total
|
4 |
|
Amenities
|
Cable Tv, Clubhouse, Party Room, Recreation Centre, Whirlpool |
|
Appliances
|
Refrigerator, Dishwasher, Dryer, Oven - Electric, Microwave, Washer, Oven - Built-in |
|
Constructed Date
|
2019 |
|
Construction Style Attachment
|
Detached |
|
Cooling Type
|
Central Air Conditioning, See Remarks |
|
Exterior Finish
|
Other |
|
Fire Protection
|
Controlled Entry, Smoke Detector Only |
|
Fireplace Fuel
|
Electric |
|
Fireplace Present
|
Yes |
|
Fireplace Total
|
1 |
|
Fireplace Type
|
Unknown |
|
Flooring Type
|
Carpeted, Vinyl |
|
Half Bath Total
|
1 |
|
Heating Fuel
|
Electric, Geo Thermal |
|
Roof Material
|
Asphalt Shingle |
|
Roof Style
|
Unknown |
|
Stories Total
|
2 |
|
Size Interior
|
2,010 Ft2 |
|
Type
|
House |
|
Utility Water
|
See Remarks |
Parking
Land
|
Acreage
|
No |
|
Land Amenities
|
Golf Nearby, Park, Recreation, Ski Area |
|
Landscape Features
|
Landscaped |
|
Sewer
|
See Remarks |
|
Size Irregular
|
0.07 |
|
Size Total
|
0.07 Ac|under 1 Acre |
|
Size Total Text
|
0.07 Ac|under 1 Acre |
Rooms
| Level |
Type |
Length |
Width |
Dimensions |
|
Second Level |
Loft |
|
|
6'9'' x 15'6'' |
|
Second Level |
Bedroom |
|
|
10'3'' x 10'9'' |
|
Second Level |
4pc Bathroom |
|
|
8' x 5'9'' |
|
Second Level |
Bedroom |
|
|
13'3'' x 10'9'' |
|
Main Level |
Sunroom |
|
|
15'9'' x 9'6'' |
|
Main Level |
2pc Bathroom |
|
|
2' x 6' |
|
Main Level |
4pc Ensuite Bath |
|
|
8'6'' x 11'3'' |
|
Main Level |
Loft |
|
|
16'9'' x 10'9'' |
|
Main Level |
Bedroom |
|
|
10'6'' x 10' |
|
Main Level |
Laundry Room |
|
|
6' x 5' |
|
Main Level |
Dining Room |
|
|
11' x 10'9'' |
|
Main Level |
Kitchen |
|
|
8'6'' x 13' |
|
Main Level |
Living Room |
|
|
16'3'' x 13'9'' |
|
Main Level |
Primary Bedroom |
|
|
14'6'' x 12' |
Utilities
|
Cable
|
Available |
|
Electricity
|
Available |
|
Natural Gas
|
Available |
|
Telephone
|
Available |
|
Sewer
|
Available |
|
Water
|
Available |
https://www.realtor.ca/real-estate/29132407/2450-radio-tower-road-unit-4-oliver-oliver-rural


