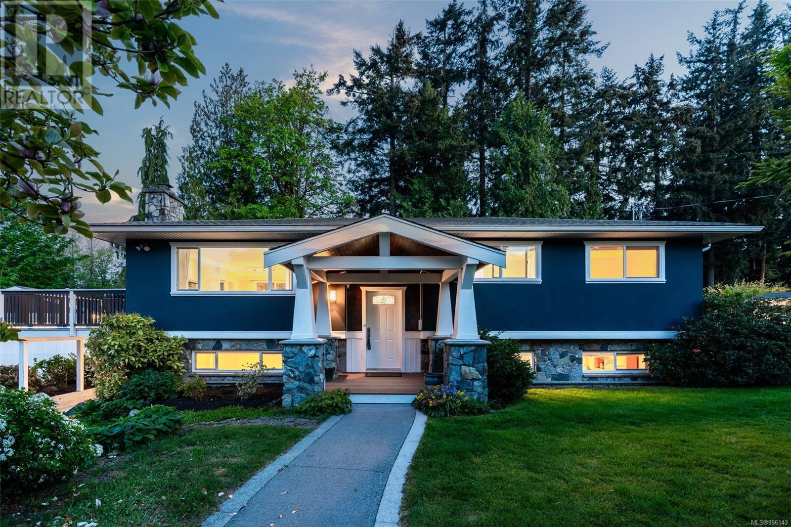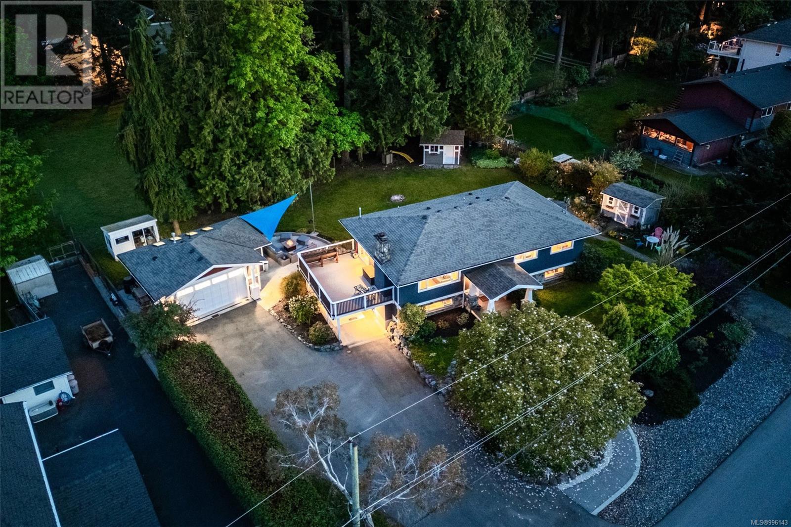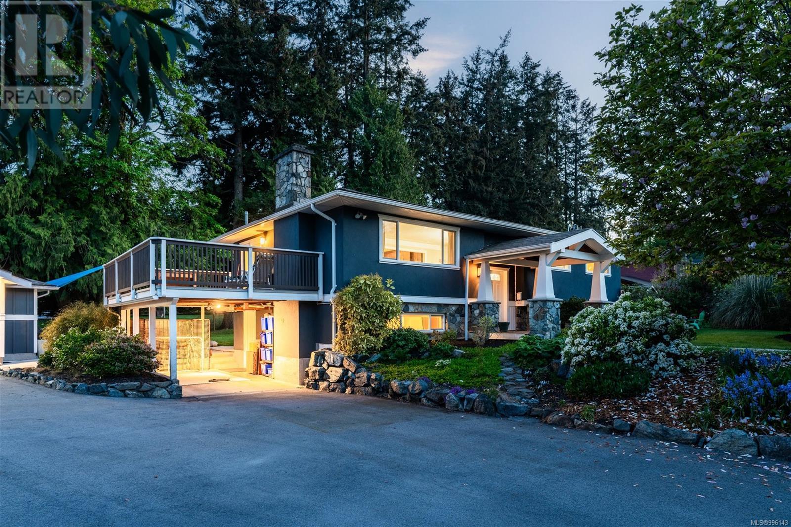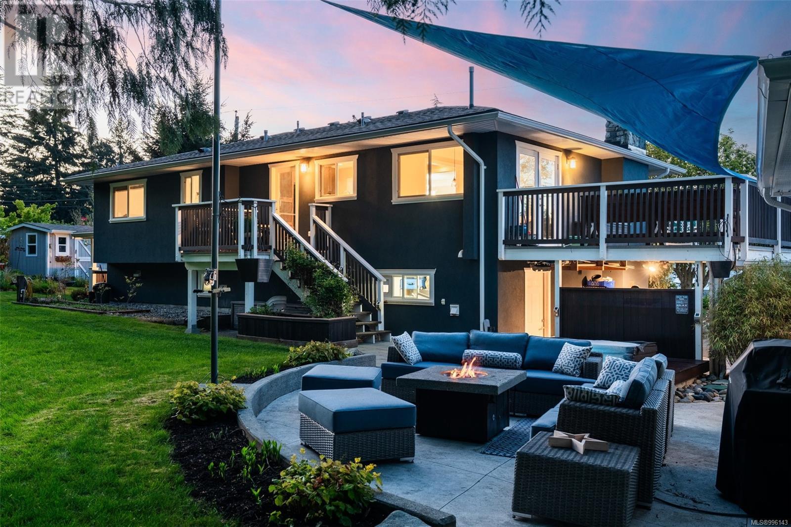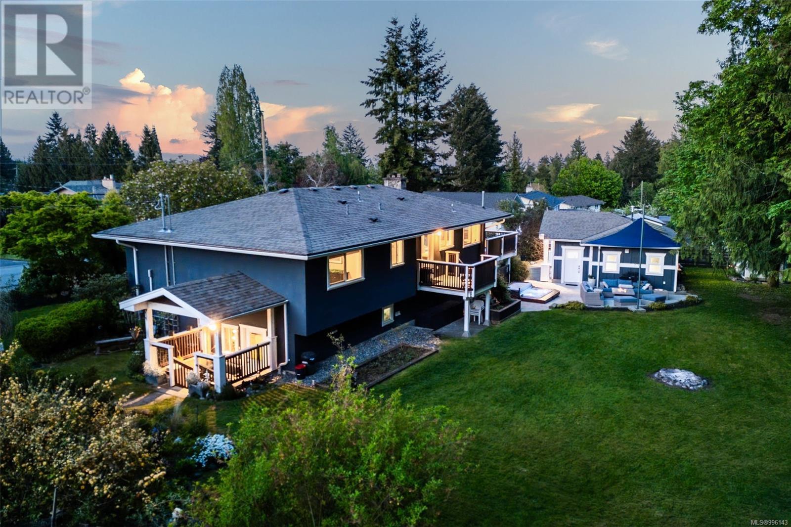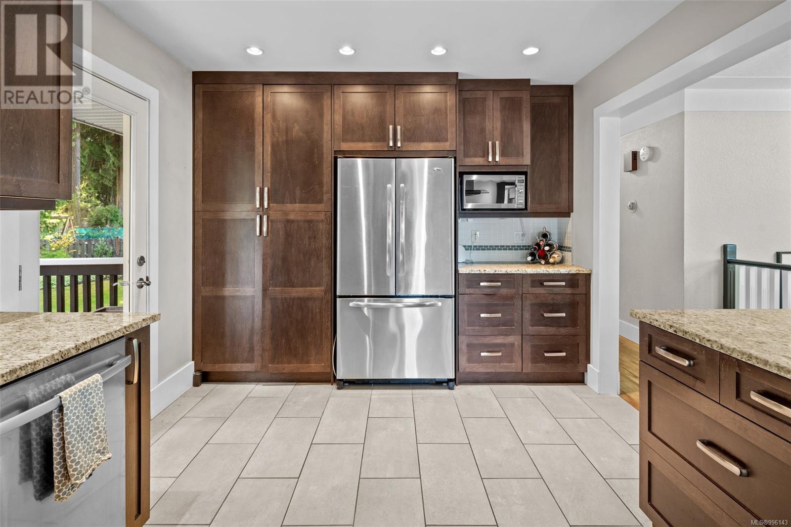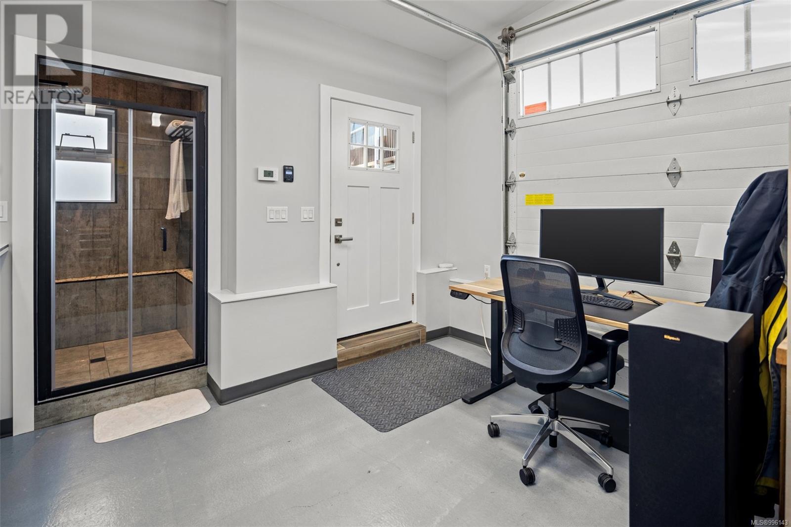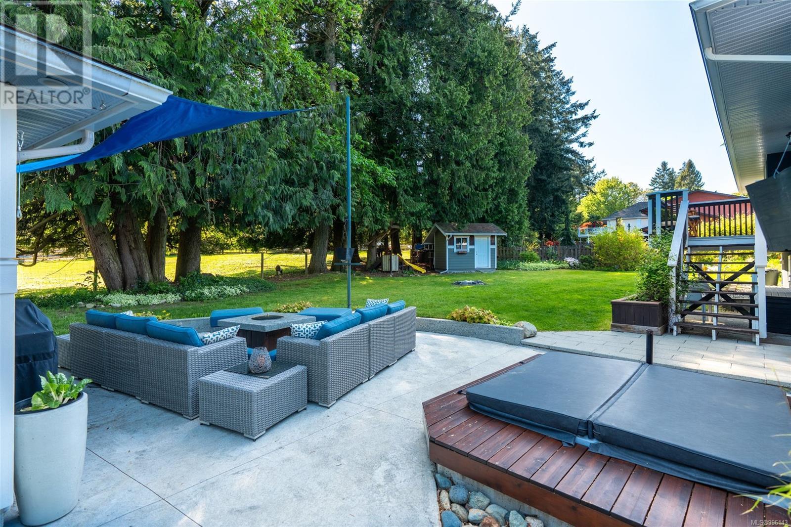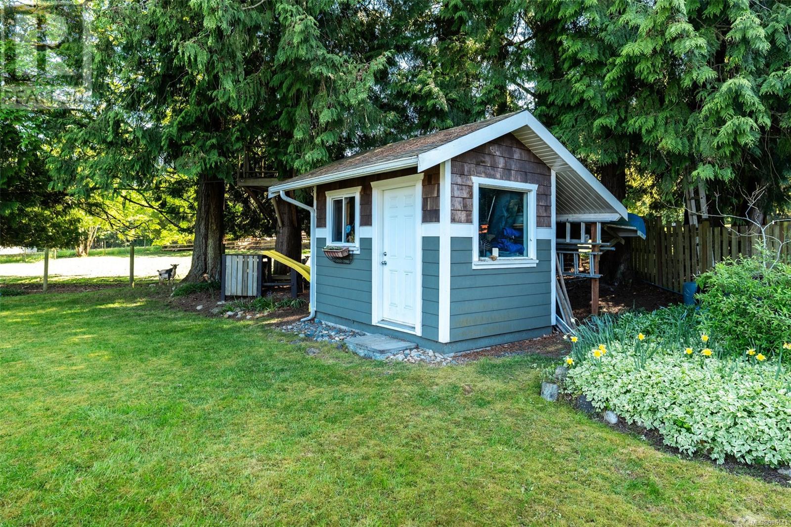5 Bedroom
3 Bathroom
6,657 ft2
Westcoast
Fireplace
None
Hot Water
Acreage
$1,449,000
This house is the G.O.A.T. - Greatest Of All Time vs. other homes in the Central Saanich neighbourhood of Tanner Ridge. Over 1/3 Acre property backing ALR farmland with roaming goats/sheep, far from the highway noise; this one is punching way above its weight class. Farm vibes out the window, but modern living inside gives you an open concept kitchen, dining area with banquette seating, hardwood floors and updated bathrooms. The primary bedroom features a walk-in closet and an ensuite. The efficient gas boiler provides even heat without breaking the bank. The legal suite has a separate entrance, parking space, storage shed, & laundry. Expand your living space outdoors with your choice of an oversized deck off the kitchen or the gorgeous patio area with modern shade sails, fire pit & patio. The large driveway has parking for an RV. The newly constructed double garage is complete with power, heat, washroom, & kitchen could be a rentable Carriage home with municipal approval. Quiet country life is calling! (id:46156)
Property Details
|
MLS® Number
|
996143 |
|
Property Type
|
Single Family |
|
Neigbourhood
|
Tanner |
|
Features
|
Acreage, See Remarks, Other, Rectangular |
|
Parking Space Total
|
8 |
|
Structure
|
Shed |
Building
|
Bathroom Total
|
3 |
|
Bedrooms Total
|
5 |
|
Appliances
|
Oven - Electric |
|
Architectural Style
|
Westcoast |
|
Constructed Date
|
1968 |
|
Cooling Type
|
None |
|
Fireplace Present
|
Yes |
|
Fireplace Total
|
1 |
|
Heating Fuel
|
Natural Gas |
|
Heating Type
|
Hot Water |
|
Size Interior
|
6,657 Ft2 |
|
Total Finished Area
|
2415 Sqft |
|
Type
|
House |
Land
|
Access Type
|
Road Access |
|
Acreage
|
Yes |
|
Size Irregular
|
15600 |
|
Size Total
|
15600 Sqft |
|
Size Total Text
|
15600 Sqft |
|
Zoning Type
|
Residential |
Rooms
| Level |
Type |
Length |
Width |
Dimensions |
|
Lower Level |
Utility Room |
|
|
10'0 x 19'6 |
|
Lower Level |
Bedroom |
|
|
16' x 12' |
|
Lower Level |
Bedroom |
|
|
13'0 x 14'0 |
|
Lower Level |
Bathroom |
|
|
3-Piece |
|
Main Level |
Bedroom |
|
|
11'3 x 9'8 |
|
Main Level |
Ensuite |
|
|
3-Piece |
|
Main Level |
Bathroom |
|
|
4-Piece |
|
Main Level |
Primary Bedroom |
|
|
11'7 x 12'2 |
|
Main Level |
Kitchen |
|
|
10'2 x 15'0 |
|
Main Level |
Dining Room |
|
|
10'7 x 9'0 |
|
Main Level |
Living Room |
|
|
17'3 x 14'2 |
|
Additional Accommodation |
Kitchen |
|
|
9'6 x 12'5 |
|
Additional Accommodation |
Living Room |
|
|
13'0 x 9'10 |
|
Additional Accommodation |
Bedroom |
|
|
13'0 x 8'4 |
https://www.realtor.ca/real-estate/28262157/2457-meadowland-dr-central-saanich-tanner


